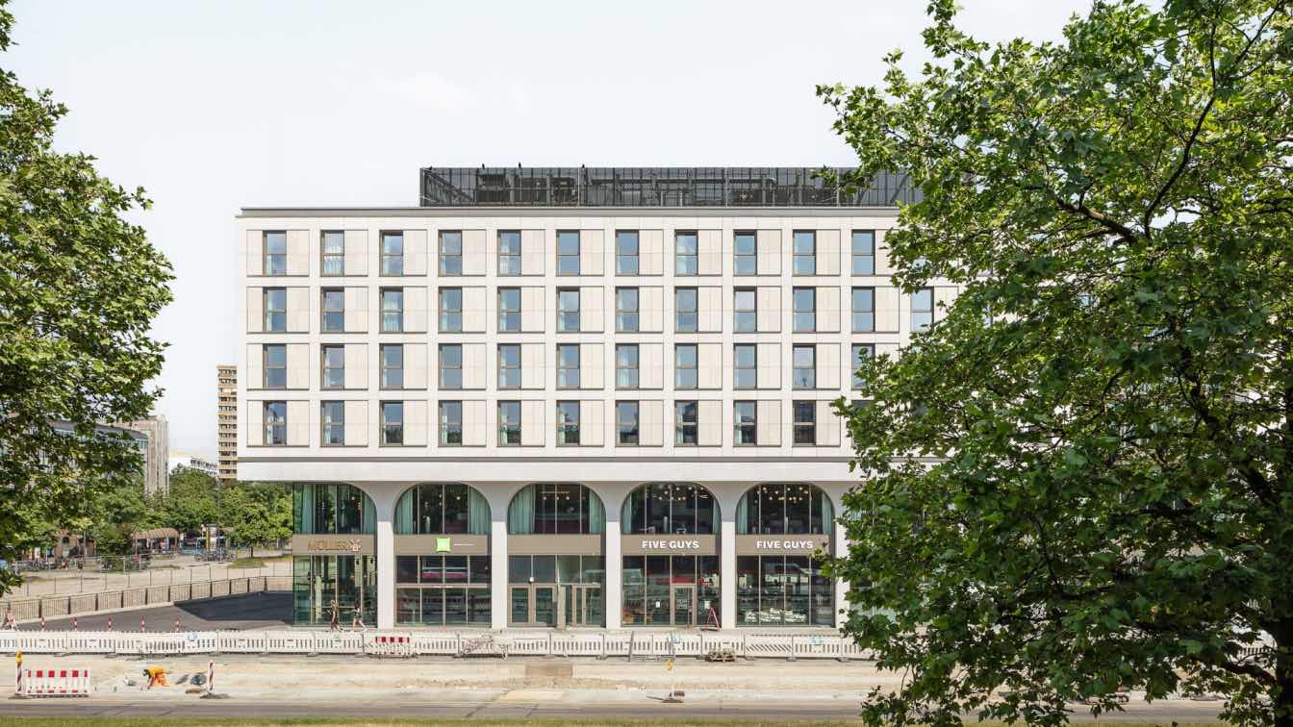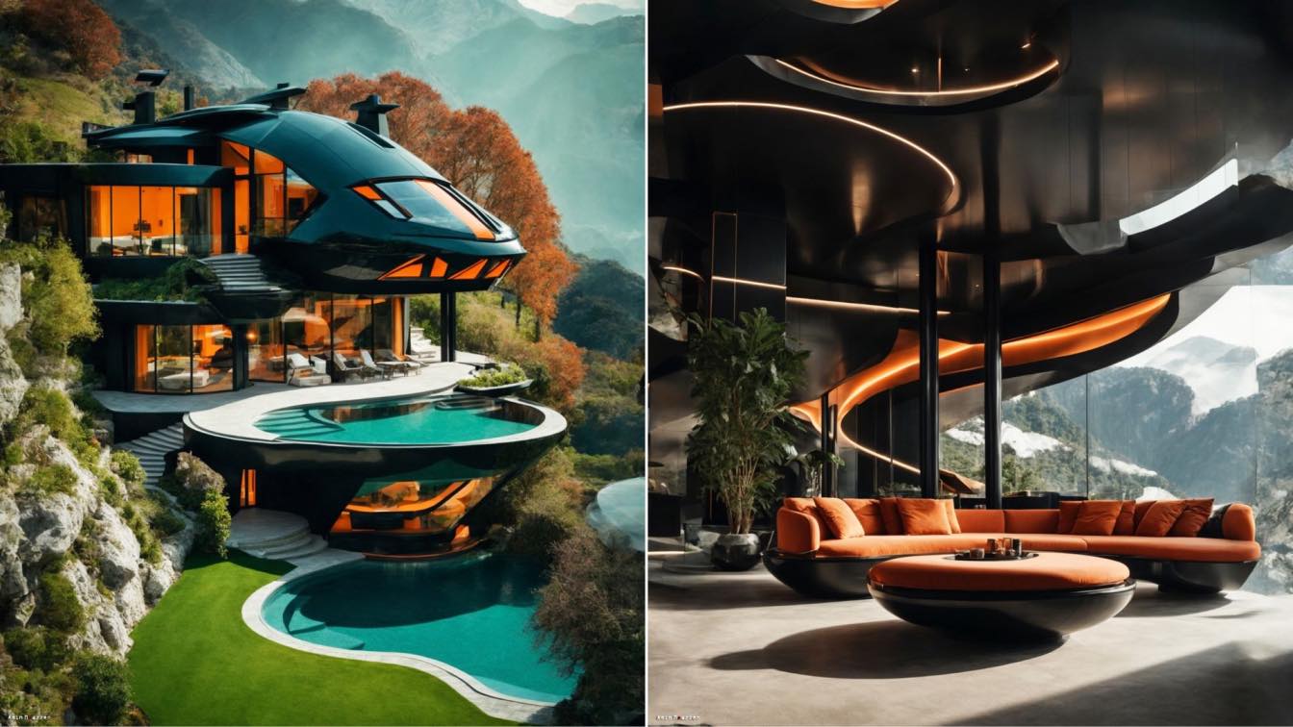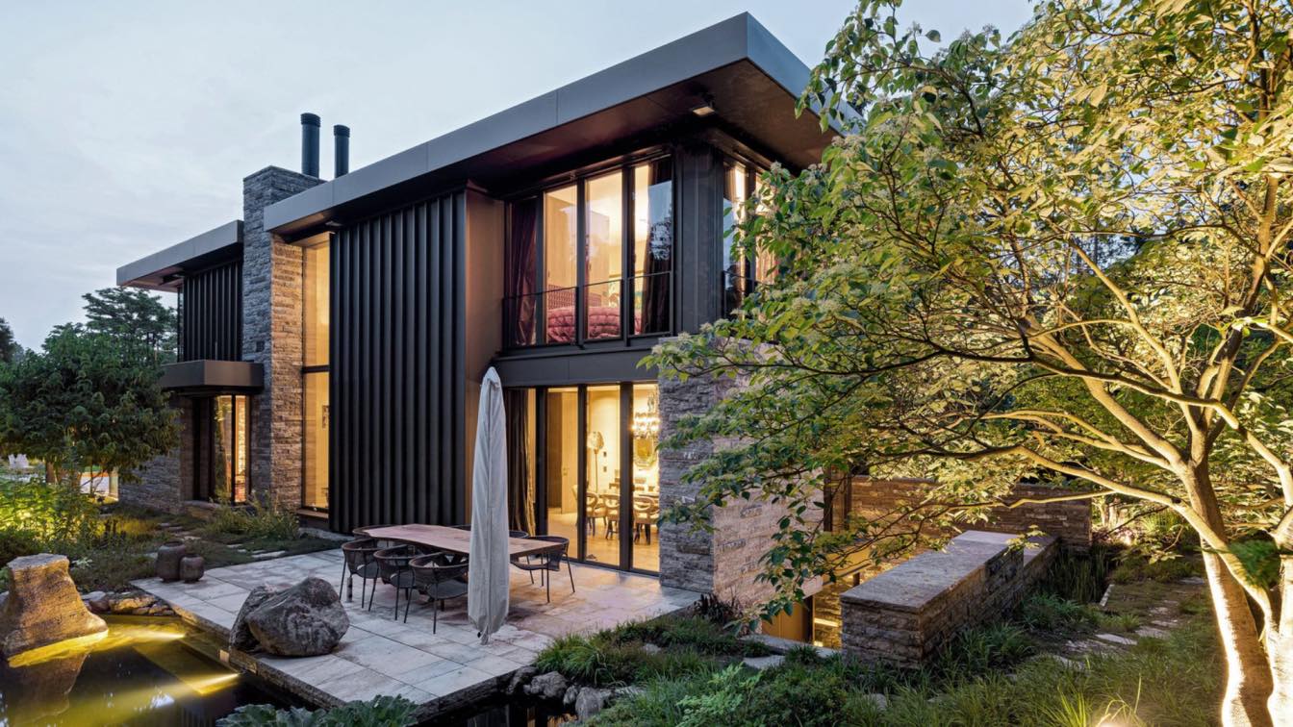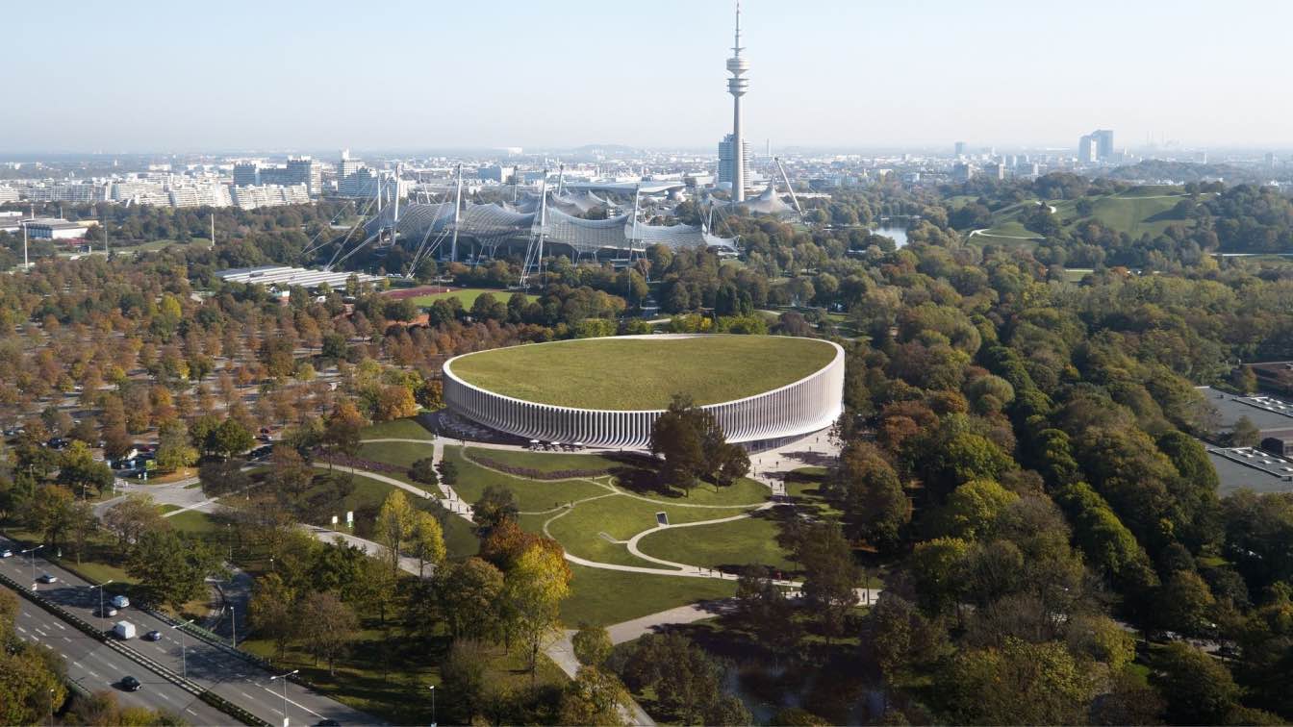Perlach Plaza is a hub, a signboard, and a calling card. With its urban mixed use of retail, service businesses, restaurants, residential units (110 rental apartments, 104 student apartments), and a hotel, it has a central urban-design function in the development of the new KulturQuadrat center on Munich’s Hanns-Seidel-Platz.
Project name
Perlach Plaza
Architecture firm
AllesWirdGut Architektur
Photography
tschinkersten fotografie, 2023
Principal architect
AllesWirdGut
Design team
(Competition/ Execution): Anna Kapranova, Arno Denk, Christine Bödicker, Daniel Pannacci, Eva Bírová, Felix Reiner, Ferdinand Kersten, Jan Fischer, Johannes Windbichler, Jonas Wehrle, Julia Stockinger, Lena Waldenberger, Marko Aćimović, Markus Stürzenbacher, Michal Stehlik, Nikolaus Punzengruber, Ondřej Stehlík, Teodora Bucurenciu, Till Martin
Collaborators
Fire protection engineering: Sacher Ingenieure, Munich. Structural physics: Greenline Energiedesign, Regensburg. Traffic planning and engineering: Stadt-Land-Verkehr GmbH, Munich
Structural engineer
Seidl & Partner Engineering, Regensburg
Landscape
Grabner Huber Lipp, Freising
Visualization
AllesWirdGut
Construction
HOCHTIEF Infrastructure GmbH (shell construction), BRUNNER+ CO Baugesellschaft mbH & CO
Client
Concrete Capital GmbH
Typology
Mixed-Use Development › Housing, Retail
A future house that represent new possibilities, a villa with very modern elements that belongs in the future years. A house look like a lamborghini with Black and Orange material, in the nature of Germany mountains.
Architecture firm
Amin Moazzen
Tools used
LeonardoAi , Adobe Photoshop, FireFlyAi
Principal architect
Amin Moazzen
Visualization
Amin Moazzen
Typology
Residential › House
It was more than an aesthetic exercise. It was a spiritual retreat, a place to cleanse body and soul. The house is build for an elves like young widow as retreat for her soul. The architecture is strongly connected with nature. The garden with is forest like atmosphere was the starting point in the project. A major dream from the owner was to have...
Project name
House Elvesgarden
Architecture firm
Stephan Maria Lang Architects
Photography
Sebastian Kolm
Principal architect
Stephan Maria Lang
Design team
Steffi Senula, Elena Eichinger, Annamaria Papp Ionescu, Tobias Hoffmann
Interior design
Annamaria Papp Ionescu
Structural engineer
Kohlars + Krückl
Landscape
The architecture is strongly connected with nature. The garden with is forest like atmosphere was the starting point in the project. A major dream from the owner was to have her first garden she dreamt off since her childhood.
Lighting
Kusstatscher Viabizzuno
Construction
Massive Concret
Material
Natural Stone( Muschelkalk), Oak Wood dark, High endPlaster work
Typology
Residential › House
SAP Garden is a new multipurpose sports arena to be built on the site of the former Olympic cycling track stadium in Munich Olympic Park owned by Red Bull Stadion München GmbH.
Location
Olympic Park, Munich, Germany
Collaborators
CL MAP. LATZ+PARTNER
Client
Red Bull Stadion München GmbH
Typology
Sport › Multipurpose sports arena





