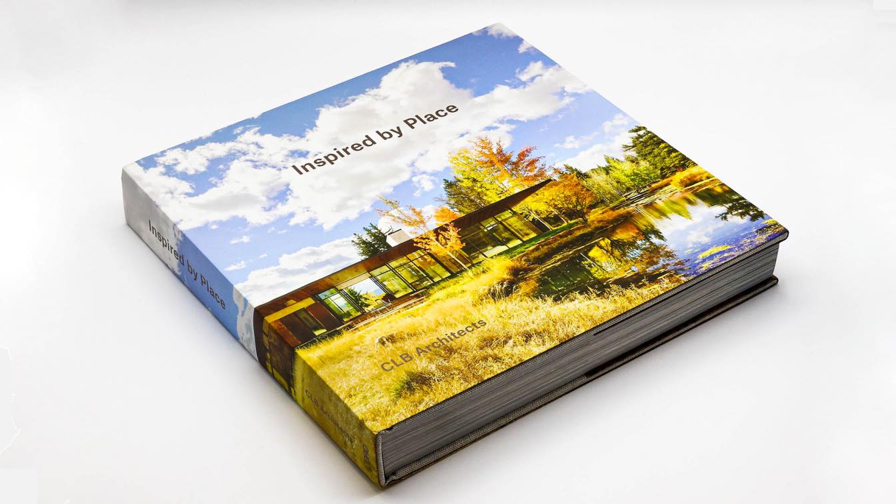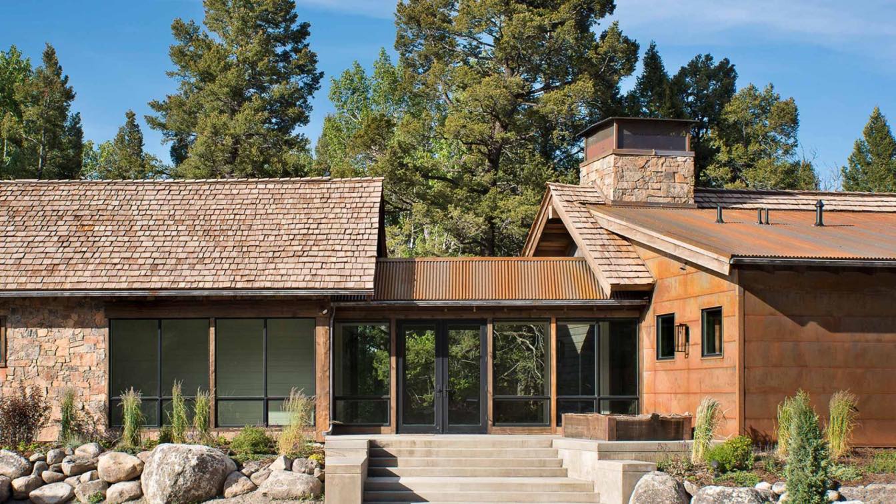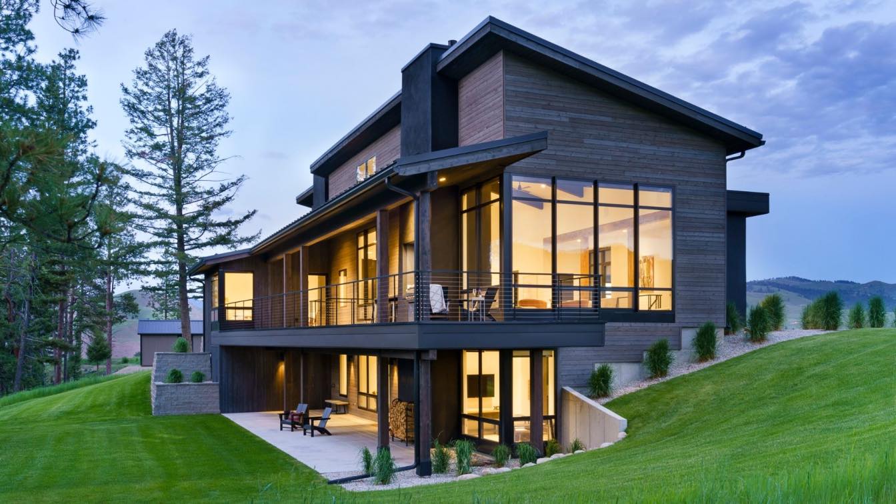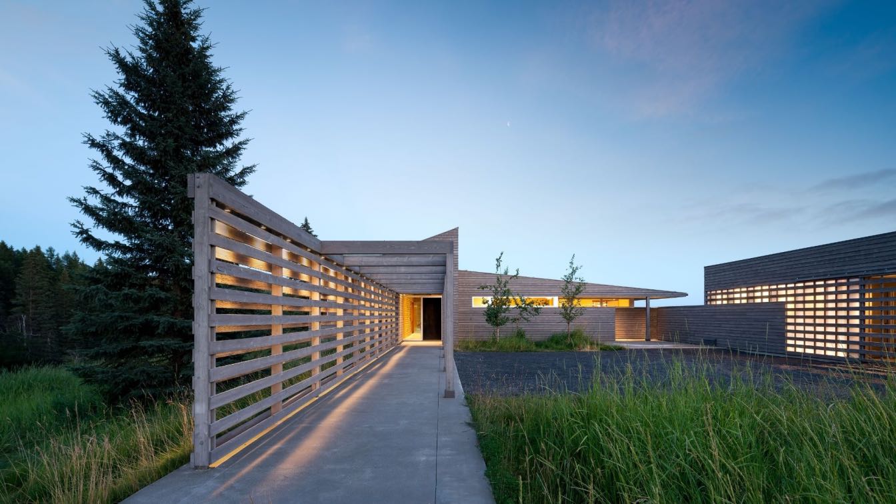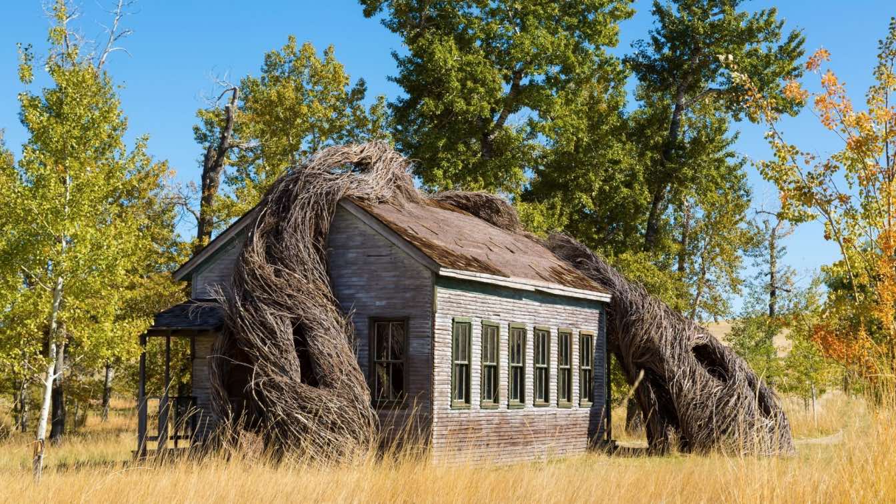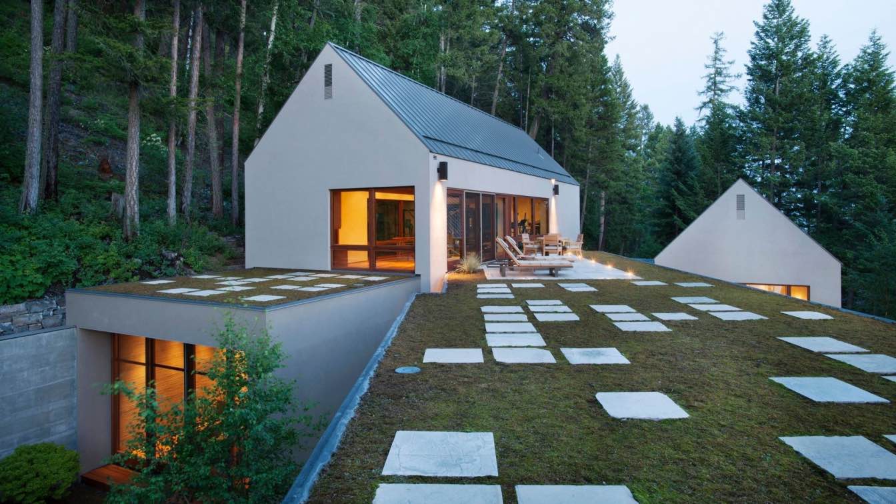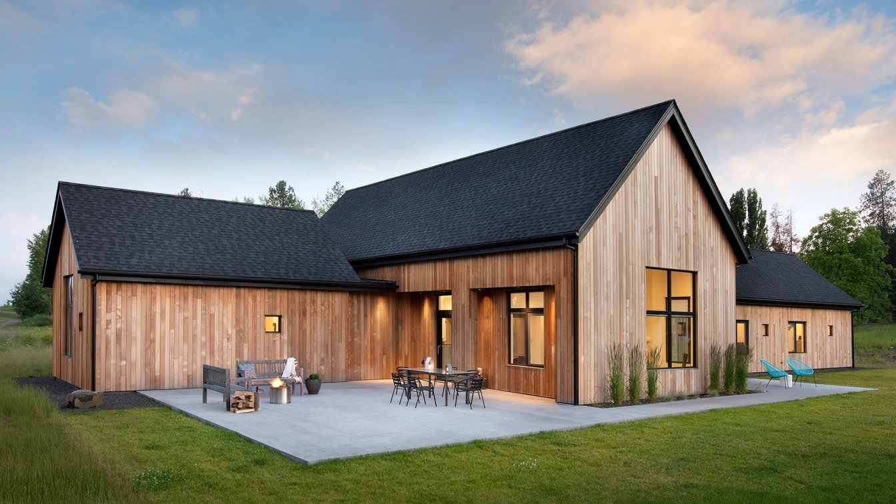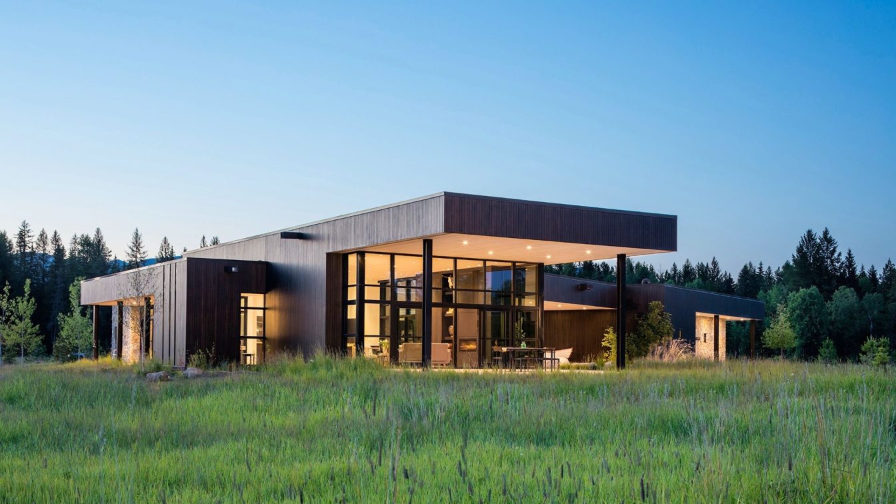Inspired by Place showcases eleven homes designed by the architects of CLB from their studios in Wyoming and Montana. A portion of the homes also highlight the group’s interior design work, which strikes a balance between sophisticated and comfortable and is conceived as a natural extension of the architecture.
Category
Architecture, interior design
Buy
https://oroeditions.com/product/inspired-by-place
Size
11.5″ x 11.5″ Square
Redefining the mountain rustic cabin is a challenge of integrating vernacular, regionalism, and a touch of modernism. Early in discussions with the client, we identified a driving force for the project: interaction of the house with the site, and creation of space that felt part of the surrounding forest, blurring the line between the outside and i...
Project name
Outside-Inside House
Architecture firm
Cushing Terrell
Location
Deer Lodge, Montana, USA
Material
Wood, metal, glass, stone
Typology
Residential › House
Located in Darby, Montana, the design of this 2,400-square-foot residence is a personal reflection of the homeowners’ sense of style, life experiences, and love of the land. From its unexpected placement on the lot to its name, the home is full of stories.
Project name
Fat Deer Lodge
Architecture firm
Cushing Terrell
Location
Darby, Montana, USA
Photography
Heidi A. Long / Longviews Studios
Design team
Jesse Vigil (Project Manager)), Charlie Deese (Project Architect), Ryan Markusen (Architectural CADD Technician)
Structural engineer
Cushing Terrell
Environmental & MEP
Subcontractor to Garber Construction (Mechanical Engineer), Cushing Terrell (Electrical Engineer)
Construction
Garber Construction Inc. / Chuck Garber
Material
Wood, metal, glass
Typology
Residential › House
Located on 35 acres outside of Whitefish Montana, the Stillwater residence sits at the edge of a field along the Stillwater River. Meant as a second home for quiet retreats as well as larger gatherings, eventually the clients plan to move in permanently to take advantage of the scenery, outdoor activities, and remoteness of the rural site.
Architecture firm
Prentiss + Balance + Wickline Architects (pbwarchitects.com)
Location
Whitefish, Montana, USA
Photography
Andrew Pogue (andrewpogue.com)
Principal architect
Tom Lenchek (principal architect)
Design team
Kelby Riegsecker (project architect)
Structural engineer
Harriott Valentine Engineers (harriottvalentine.com)
Landscape
Allworth Design (allworthdesign.com)
Construction
Denman Construction (denmanconstruction.com)
Material
Wood siding, concrete floors
Typology
Residential › House
Cushing Terrell was commissioned to design a structure to be used as a backdrop for a sculptor’s on-site commission at the 12,000-acre-spanning Tippet Rise Art Center, located just outside Fishtail, Montana. The program requirements for the project were simple: replicate a late-1800s one-room Montana schoolhouse to provide a relatively protected in...
Project name
"Daydreams" School House at Tippet Rise Art Center
Architecture firm
Cushing Terrell
Location
Fishtail, Montana, USA
Photography
Karl Neumann, Jimmy Talarico, Travis Estvold
Collaborators
Patrick Dougherty (artist)
Structural engineer
DCI Engineers
Construction
JxM & Associates
Client
Tippet Rise Art Center
Typology
Cultural › Art Center, Installation
The Whitefish Poolhouse is perched on a steep slope high above Whitefish Lake. Contemporary in aesthetic, the program includes a 75-foot-long, single-lane lap pool, a Japanese soaking tub, a changing/shower area, an exercise room and an art gallery.
Project name
Whitefish Poolhouse & Gallery
Architecture firm
Cushing Terrell
Location
Whitefish, Montana, USA
Principal architect
David Koel
Typology
Residential › House
Nestled on 4.5 acres in the eastern outskirts of Whitefish, Montana, the Railway residence is located at the nexus of three defining features: the Whitefish Range to the north; Great Northern Mountain, bookended by the Swan Range and Saddleback Mountain to the east; and connecting the two, the Great Northern Railroad.
Project name
Railway Residence
Architecture firm
Cushing Terrell
Location
Whitefish, Montana, USA
Photography
Gibeon Photography
Design team
David Koel, PM, Principal in charge. Charlie Deese, Project Manager, Lead Designer, Architect. Shawn Pauly, Design Professional
Interior design
Tate Interiors
Construction
Mindful Designs
Typology
Residential › House
Situated on ten acres at the meeting of two rivers near Whitefish, Montana, Confluence House is a fly fisherman's dream. Conceived as a getaway for family and friends, the home’s design is derived and influenced by the geophysics of the surrounding landscape; becoming a seamless addition to the natural environment, rather than an interruption. View...
Project name
Confluence House
Architecture firm
Cushing Terrell
Location
Whitefish, Montana, USA
Principal architect
David Koel
Design team
Fran Quiram, PM/Architect
Collaborators
CMG (Geotechnical Engineer)
Interior design
David Koel, Fran Quiram
Built area
2,282 ft² main house and 946 ft² guest house
Structural engineer
Beaudette Consulting Engineering
Environmental & MEP
Gerry Nichols-Pagel (Mechanical Engineer), Carl Maehl (Electrical Engineer)
Landscape
Wes Baumgartner
Construction
Martel Construction
Typology
Residential › House

