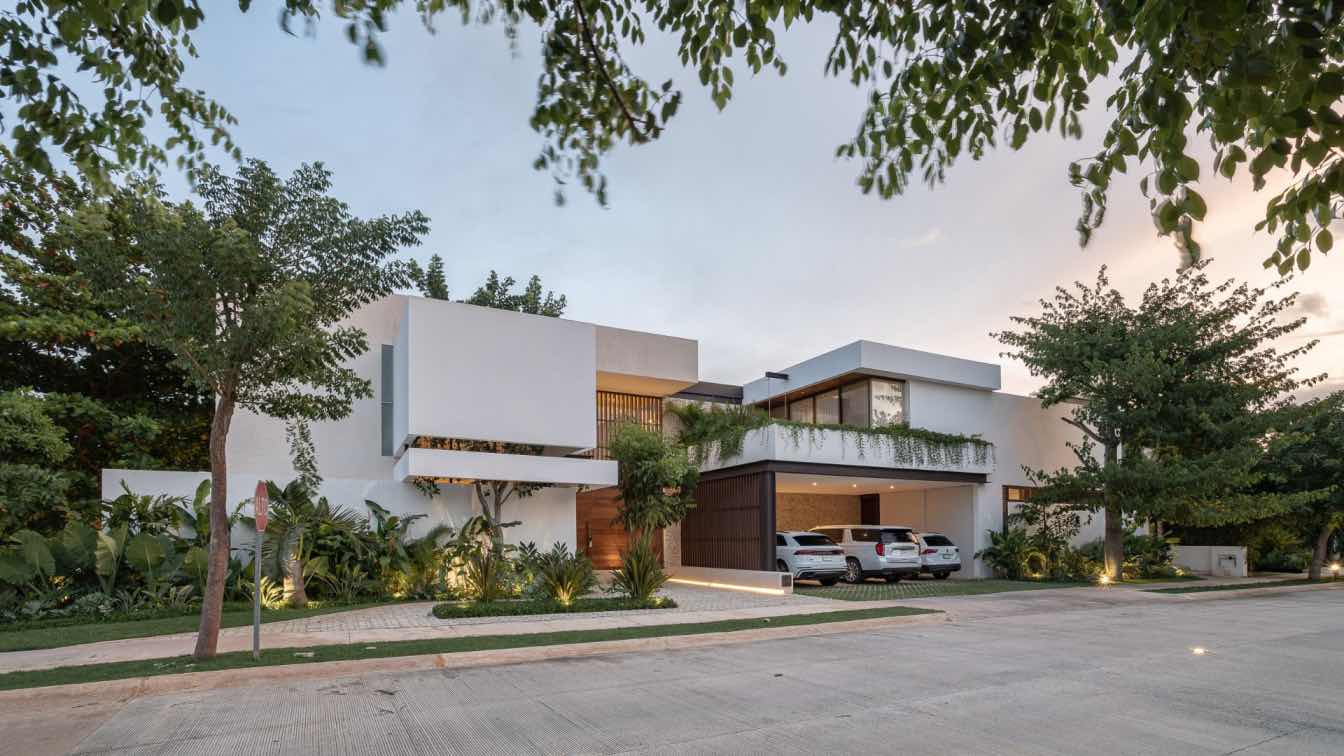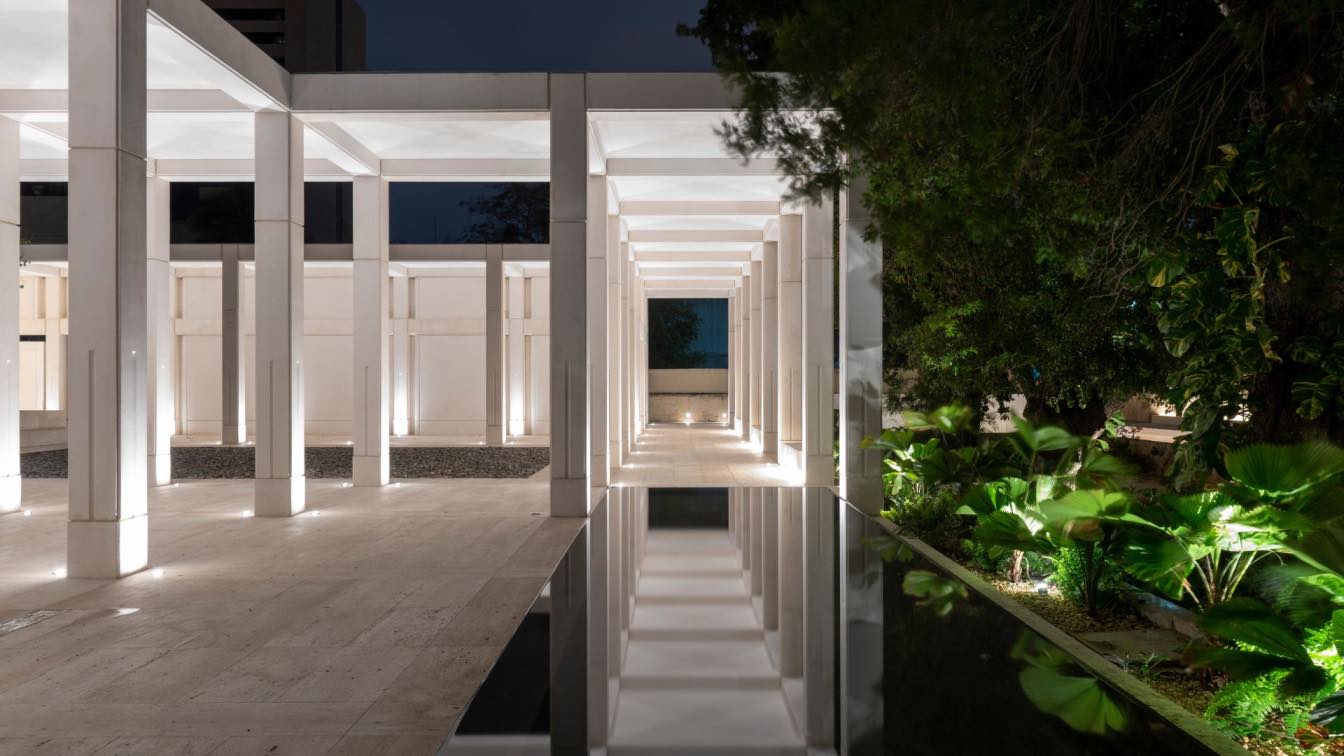Located on a 1,300m2 lot as the result of the merge between two smaller ones, located in a private residential in northern Merida, this 1,000 m2 house is a new proposal of a Terrace House, seeking to blur the line between interior and exterior, achieving a fluid, dynamic, enlightened space that uses both pre-existing and proposed vegetation as a gu...
Project name
Casita Pegados
Location
Mérida, Yucatán, Mexico
Principal architect
Roberto Ramirez Pizarro
Design team
Lilian Escalante Cortazar, Ramon Rivero Fernádez
Interior design
Ana Franco, Acento Interiorismo
Civil engineer
Carlos Bolio, Bilder
Structural engineer
Andrés Dionicio, EfePrimaCe
Environmental & MEP
Itres Instalaciones
Landscape
Betina Vargas, Molino Lab
Lighting
Iván Palmero, Lightstyle
Supervision
Roberto Ramirez Pizarro
Visualization
Sergio Rios, Ramon Rivero Fernádez
Tools used
AutoCAD, Autodesk 3ds Max, Revit
Construction
Carlos Bolio, Bilder
Typology
Residential › House
This project is part of the original premises and property of the “Quinta Montes Molina” located in Merida, Yucatan. The house was built in 1906 and became an architectural icon and emblem of the Paseo Montejo, the most notorious avenue on the city in which most of the early century houses were built during the sisal boom.
Project name
QMM Cultural Center (Centro Cultural Quinta Montes Molina)
Architecture firm
Materia
Location
Merida, Yucatan, Mexico
Photography
Jaime Navarro
Principal architect
Gustavo Carmona
Design team
Karla Uribe, Gustavo Xoxotla, Luis Felipe Márquez, Mathías Henry, Raybel Cueva, Yaatzil Ceballos, Sandra Ciro, Teresa Berumen, Edgar Dzul, Magaly Morales, Miguel Ramírez, María Castelazo
Collaborators
Prefabricated Concrete: Predecon. PM: Yamil Barbosa
Structural engineer
Enrique Escalante + Cristian González
Landscape
Gustavo Carmona + Molino Lab + Jarde
Material
Concrete, Steel, Stone
Client
Quinta Montes Molina
Typology
Cultural Architecture › Cultural Center



