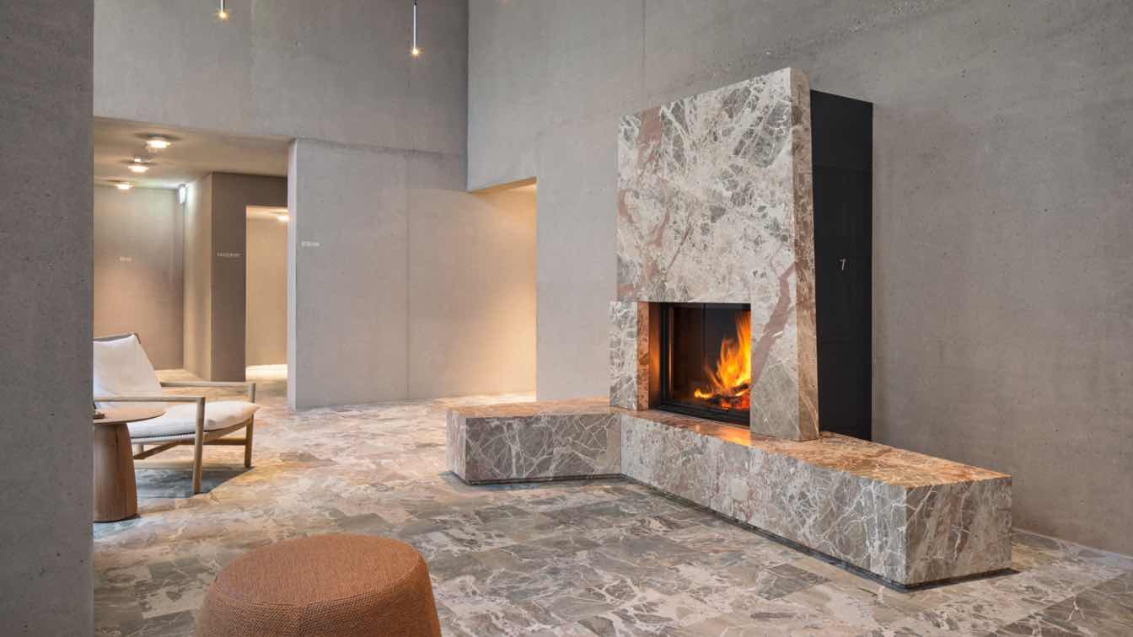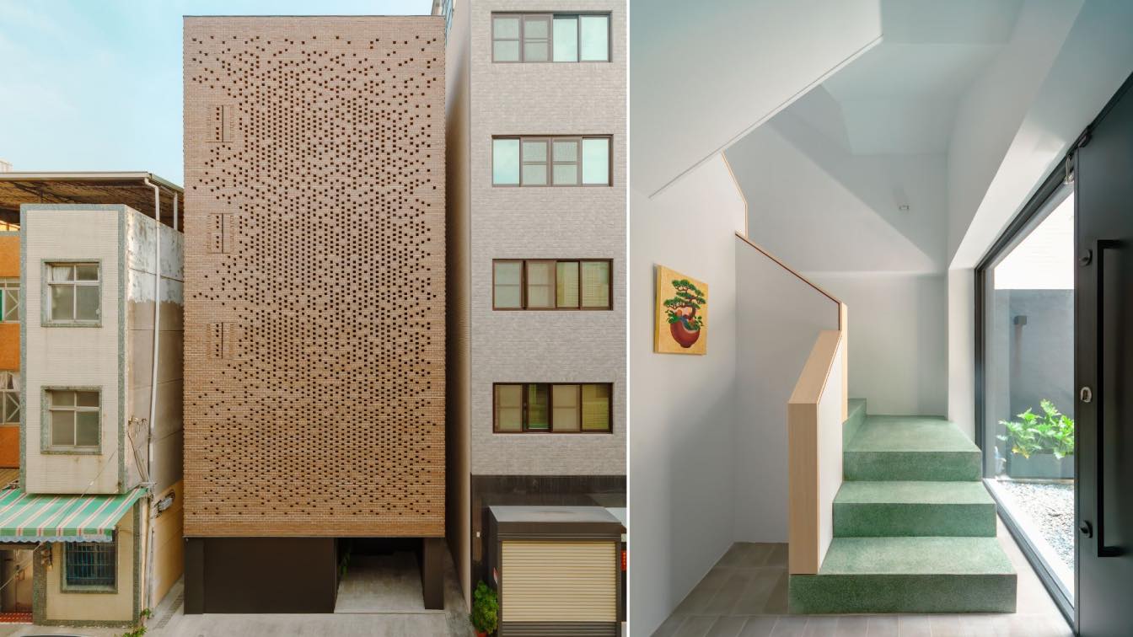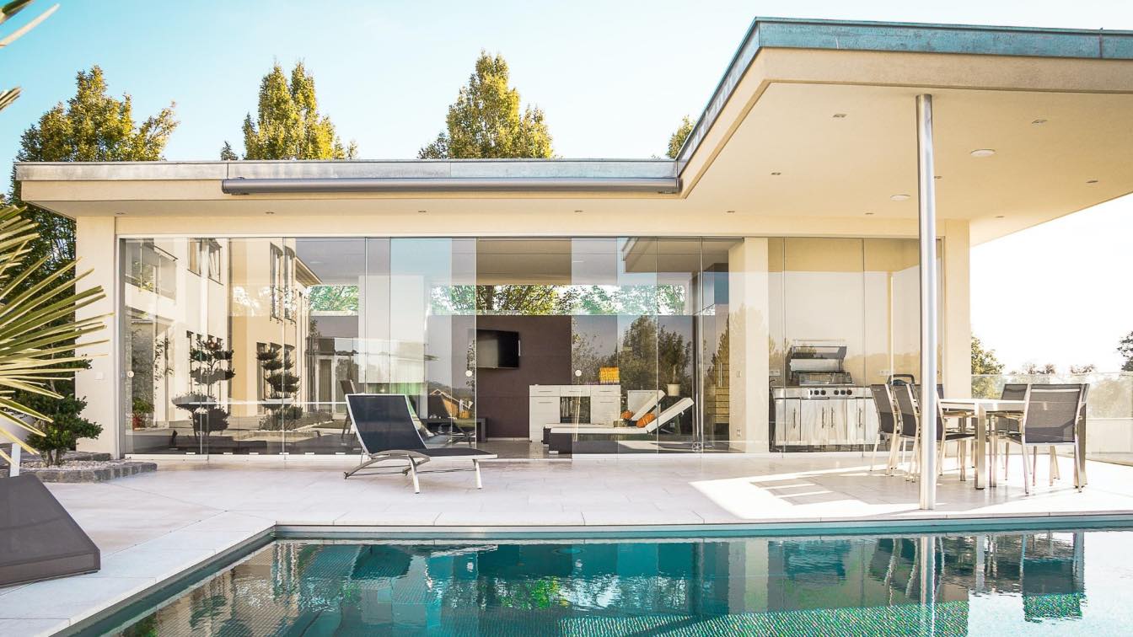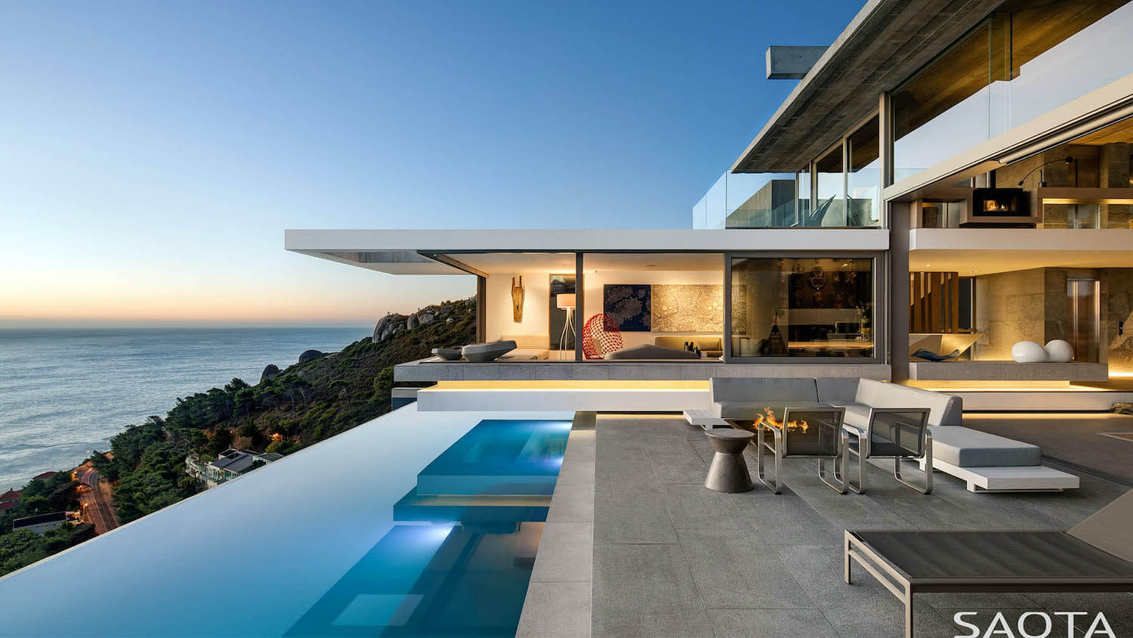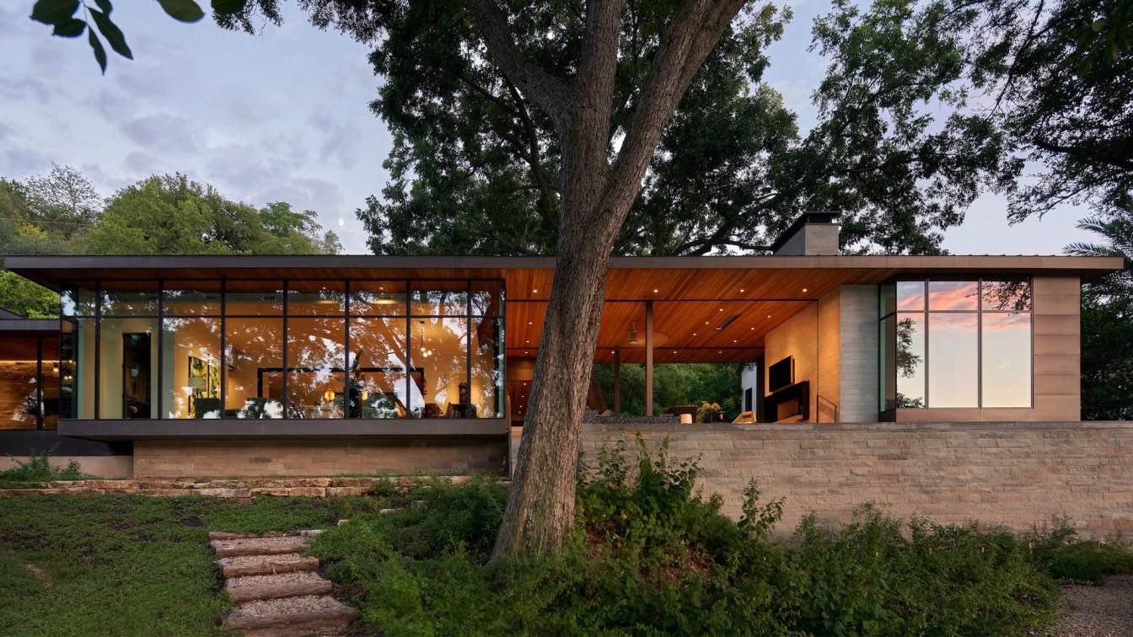With a deep connection to its surroundings and a commitment to authentic hospitality, this Swiss boutique hotel offers exclusive lodges, fine dining, and an exceptional spa experience.
Written by
The Aficionados
Photography
Montamont and Courtesy of Hotel Maistra 160
Paperfarm Inc: Situated near the historic “Taiwan-Renga” (台灣煉瓦) brick kiln from 1899
that prospered this working-class district in Kaohsiung, Taiwan, the Veil House revisits this
history by weaving a modern, tapestry-like façade utilizing floating clay bricks.
Project name
The Veil House
Architecture firm
Paperfarm Inc
Location
Kaohsiung, Taiwan
Principal architect
Daniel Yao
Design team
Daniel Yao, Jarrett Boor, Bing Yu Yu
Collaborators
Yuan-Shen Construction
Interior design
Paperfarm Inc
Structural engineer
Antop Structural Enginerring
Tools used
AutoCAD, Rhinoceros 3D, Revit, Autodesk 3ds Max
Construction
Reinforced Concrete with brick curtain wall
Material
Concrete, clay bricks, terrazzo tiles, pour-in-place terrazzo, aluminum louvers, plaster
Typology
Residential › House
Interior design trends and transformation are the best ways to connect with your home. Learn these five effective ways to make your home feel modern.
Written by
Felicia Priedel
Photography
Florian Schmidinger
Beyond is a contemporary setting for life and art, where the full comfort of a modern home is potently married to an elemental architecture drawn from its dramatic setting. Perched on the shoulders of Lion’s Head, the home, designed by SAOTA, springs from a steep hillside that drops off to the famous sequence of Clifton’s white beaches to the Twelv...
Location
Clifton, Cape Town, South Africa
Photography
Adam Letch, Stefan Antoni
Collaborators
OKHA (Interior Decor)
Structural engineer
Moroff & Kühne
Landscape
Nicholas Whitehorn Landscape Design
Lighting
Martin Doller Design
Construction
Cape Island Construction
Material
Concrete, Glass, Steel, Stone, Wood
Typology
Residential › House
The Austin-based architecture firm LaRue Architects and Britt Design Group have recently completed Ski Slope Residence in Lake Austin, USA. The teamed reimagined this 1950’s lake side cabin with a quirky hexagon add-on in the 70’s into a serene lake side ranch.
Project name
Ski Slope Residence
Architecture firm
LaRue Architects
Location
Austin, Texas, USA
Photography
Dror Baldinger
Principal architect
James LaRue
Interior design
Britt Design Group
Construction
Classic Constructors
Material
Wood, Steel, Stone
Typology
Residential › House

