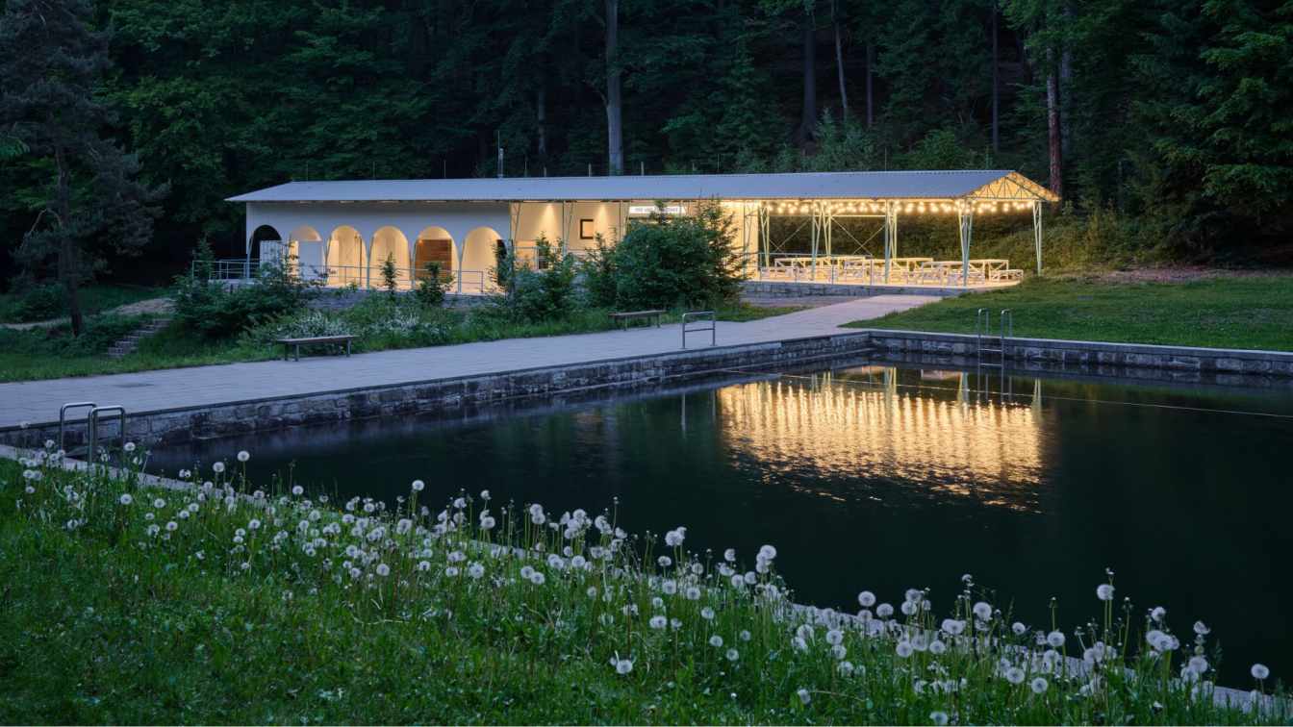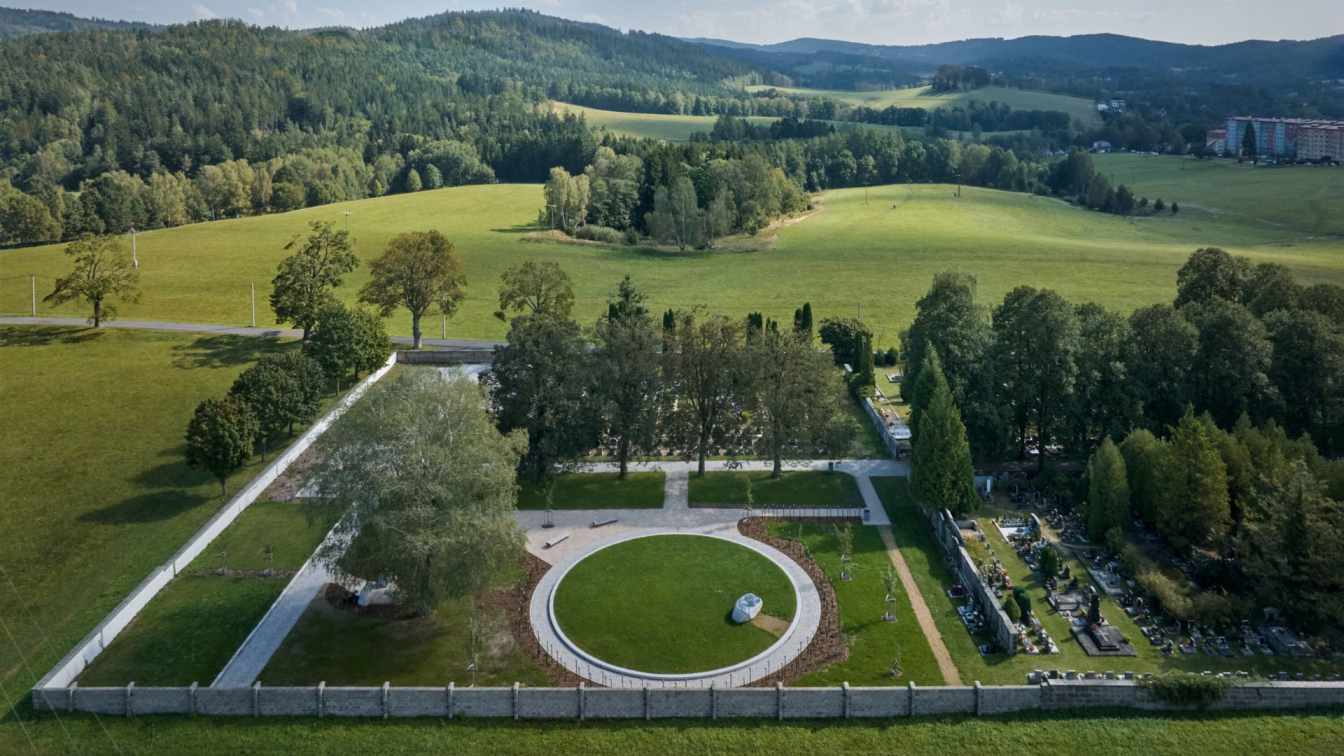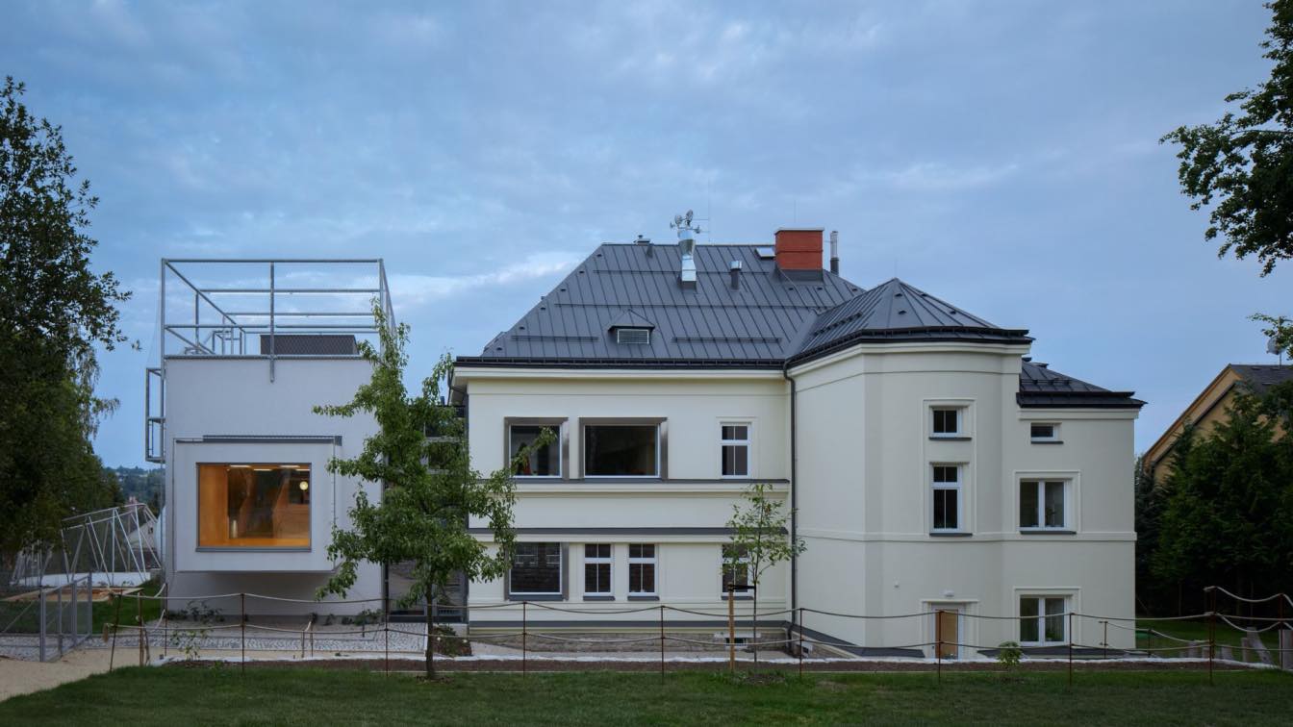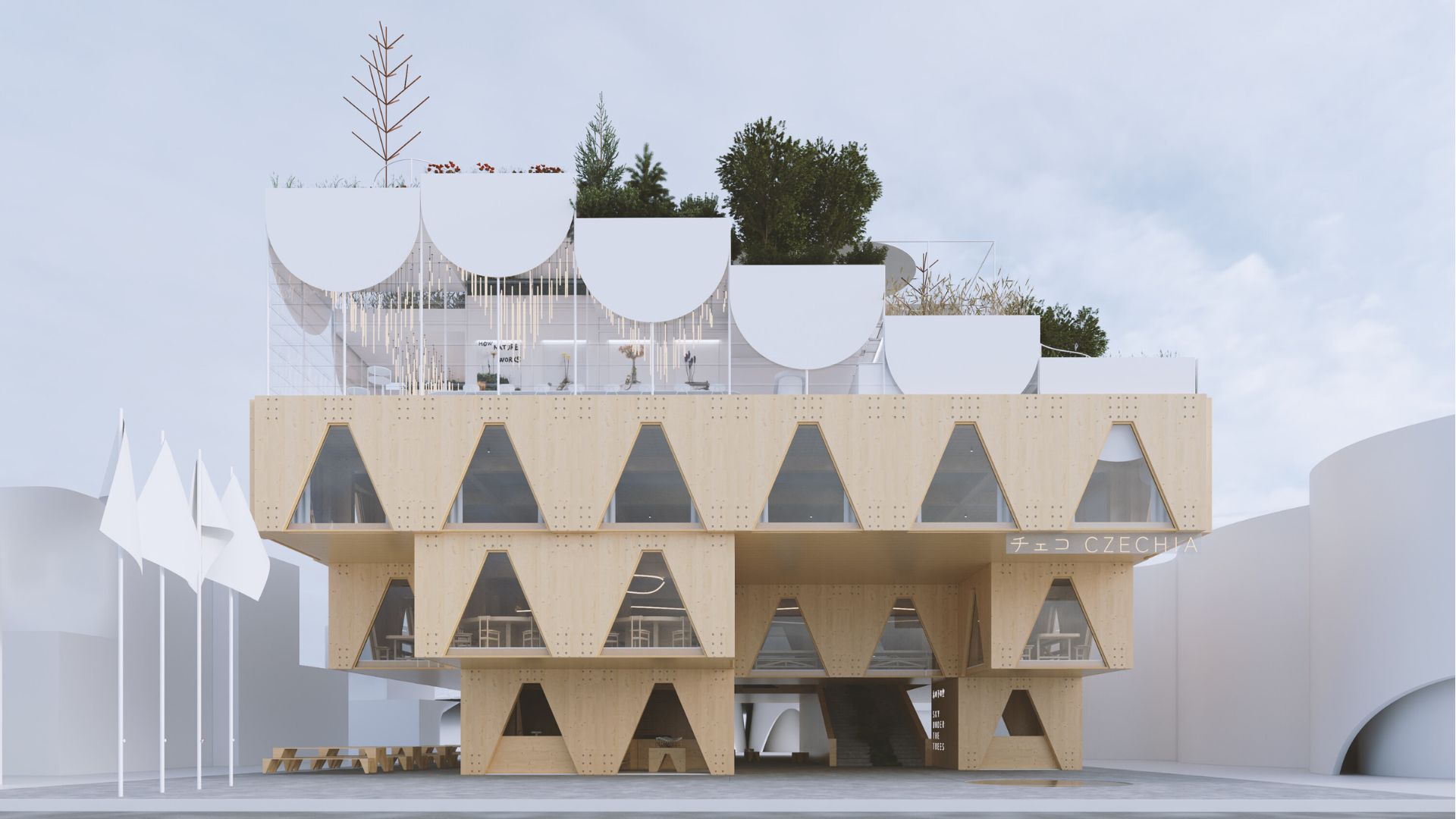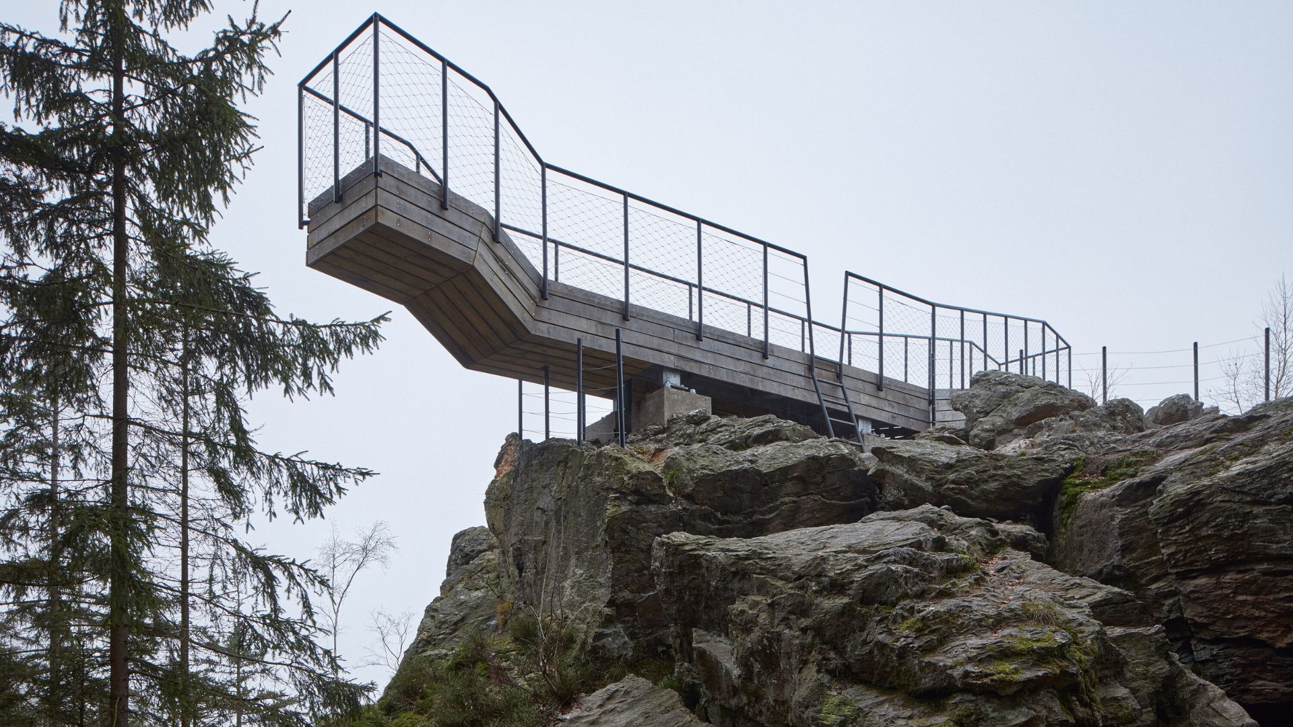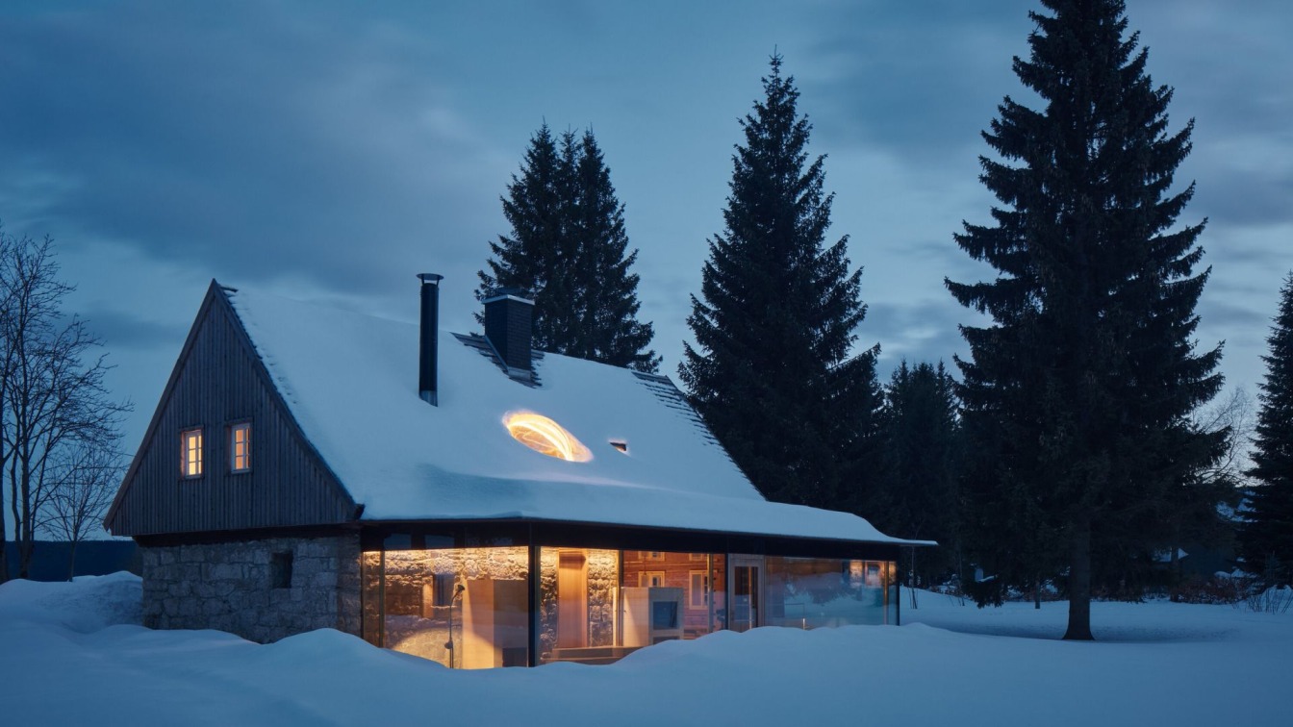At the confluence of two streams, near Lidové sady—Liberec’s stately villa district—lies a place with a deep bathing tradition. The water there is as cold as ice. Every local knows this beauty hidden beneath century-old spruces as Lesní koupaliště—the Forest Pool.
Architecture firm
Mjölk Architekti, Marie Vondráková
Location
U Koupaliště 29, Liberec, Czech Republic
Collaborators
Main project engineer: Mjölking. Project coordination by the city: Jiří Janďourek [město Liberec], Jiří Bliml [Městské lesy Liberec]. General contractor: 1ku1. Construction supervision: Milan Šulc [REAL engineering]. Lighting supplier: Booba. Steel structures: Houška OK. Windows and doors: Marma Liberec. Heating: Topeni plus
Structural engineer
Houška OK
Construction
Milan Šulc [REAL engineering]
Supervision
Milan Šulc [REAL engineering]
Client
The City of Liberec, Městské lesy Liberec
Typology
Public Space › Forest Pool
What is the nature of grief and mourning in a society that no longer shares a religious or philosophical view of death and what comes after? In the design of the Vratislavice cemetery extension, we sought a form that is appropriately dignified yet contains a glimmer of hope without relying on religious symbols.
Project name
The Final Place
Architecture firm
Mjölk Architekti
Location
Nad Školou 160, Liberec – Vratislavice nad Nisou, Czech Republic
Principal architect
Tobiáš Hrabec, Jan Mach, Jan Vondrák
Collaborators
Project documentation: Mjölking. Landscaping design: Atelier Flera. Construction: Two Bricks. Lighting solutions: Archlights [Michal Řehák].
Lighting
Archlights [Michal Řehák].
Material
Liberec granite – pavement, borders of the dispersal garden and the insertion meadows, ceremonial table and memorial to Unborn children made of solid rock. Polished steel sheet – surface of the ceremonial table. Steel coated with hammer paint – memorial lanterns. Frosted glass – lanterns of memorial lights. Brass plate – nameplates and markings.
Client
Liberec Municipal District – Vratislavice nad Nisou
A whimsical extension of the Montessori kindergarten in Jablonec nad Nisou. To the original building we have attached a new building, which is just asking for shenanigans and mischief. The children are allowed to go up on the roof, and besides the occasional lice, they will leave here with the assurance that the world is a wonderful and fun place t...
Project name
Montessori Kindergarten Jablonec nad Nisou
Architecture firm
Mjölk architekti, Projektový atelier David
Location
Zámecká 10, 466 06 Jablonec nad Nisou, Czech Republic
Collaborators
Documentation for building permits and implementation documentation: Projektový atelier DAVID. Construction contractor: Termil. Interior contractor: CNC studio
Built area
103 m² extension, 238 m² reconstruction
Material
Main construction material – monolithic reinforced concrete. Interior – combination of concrete, birch plywood, natural linoleum
Client
Statutory City of Jablonec nad Nisou
Typology
Educational › Kindergarten
The EXPO 2025 pavilion by Mjölk architekti is a welcoming wooden building conceived as a garden in the sky. It was created with ease and expresses the optimistic outlook of its authors for the future. The pavilion has been designed so that its realisation puts the least possible strain on the environment during fabrication, operation and transport...
Project name
Sky Under the Trees
Architecture firm
Mjölk architekti
Location
World EXPO 2025 in Osaka, Japan
Photography
Mjölk architekti
Collaborators
Curator, libretto: Ondřej Horák. Graphic designer: Marek Nedelka. Graphic designer and illustrator: Anežka Minaříková. Artistic conception: Richard Loskot, Rozárka Jiráková. Production, japanologist: Martina Hončíková. Media communication: Linka News.
Built area
Built-up Area 688 m² Gross Floor Area 2319 m² Usable Floor Area 1858 m²
Site area
Site area 996 m² Dimensions 6738 m³
Civil engineer
Pavel Bičovský
Client
Office of the Commissioner General for the Participation of the Czech Republic at the EXPO Universal Exposition
Four individual lookouts on the top of the mountain Stráž above Rokytnice nad Jizerou inspired by the characters from the town's coat of arms. The Miner, the Fox, the Sheep, and the Bear provide a view not only of the surrounding landscape, but also from one to another. They are a reference to the past, when smoke signals were sent from the local h...
Project name
The Guard Patrol
Architecture firm
Mjölk architekti
Location
Rokytnice nad Jizerou, Czech Republic
Collaborators
Architecture: Pavlína Müllerová; General contractor: Strix; Statics: Recoc
Built area
Built-up Area 17 m² The Fox 14 m²; The Bear 9 m²; The Sheep 10 m²; The Miner
Client
The Municipality of Rokytnice nad Jizerou
We approached the reconstruction of the 130-year-old cottage in Jizera Mountains as a preparation. We searched for different qualities, materials and places in the old building, we made everything accessible and visible. Behind the cottage, where the annex used to be, we added a glass mass that extends the living space of the lower floor. The contr...
Project name
The Glass Cabin
Architecture firm
Mjölk architekti
Location
Polubný, Kořenov, Liberecký kraj, Czech Republic
Collaborators
Aron house; Interior supplier: Sollus nábytek.
Built area
Built-up Area: 189 m², Gross Floor Area 239 m², Usable Floor Area 121 m²
Material
Brick, concrete, glass, wood, stone
Typology
Residential › House

