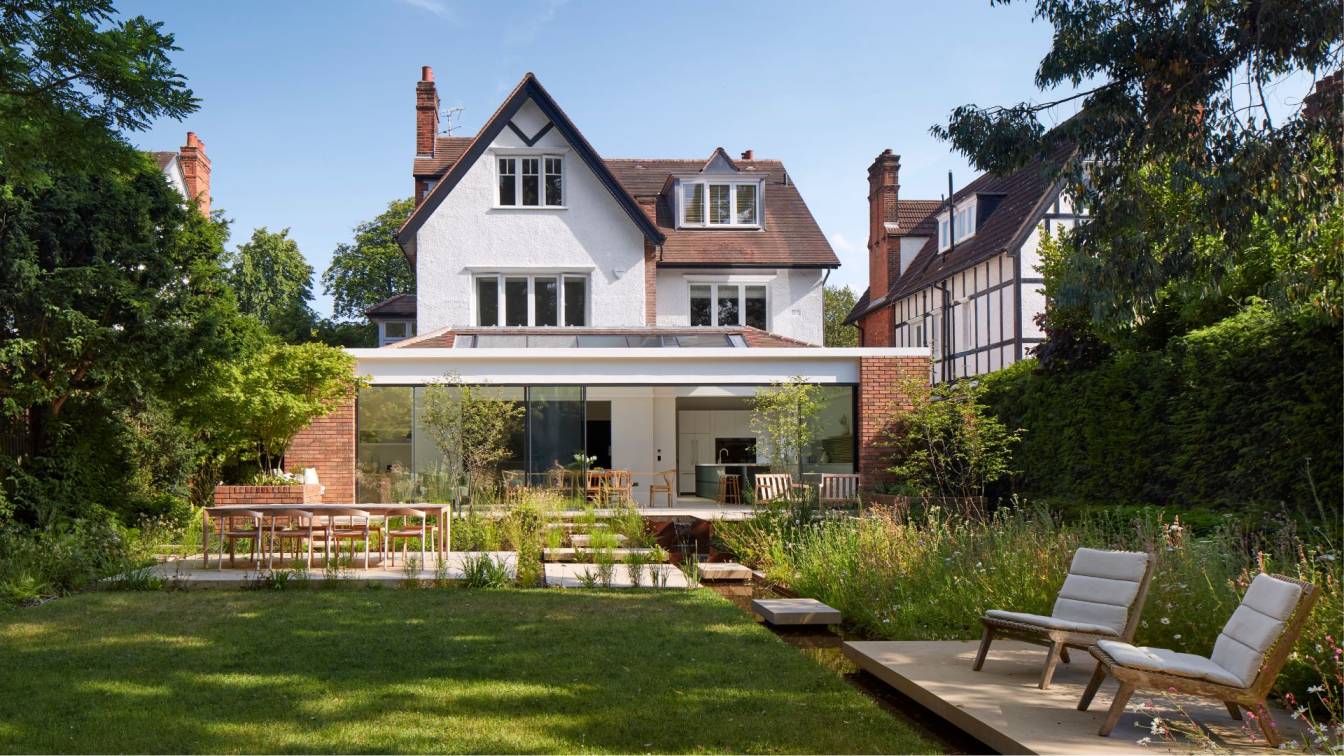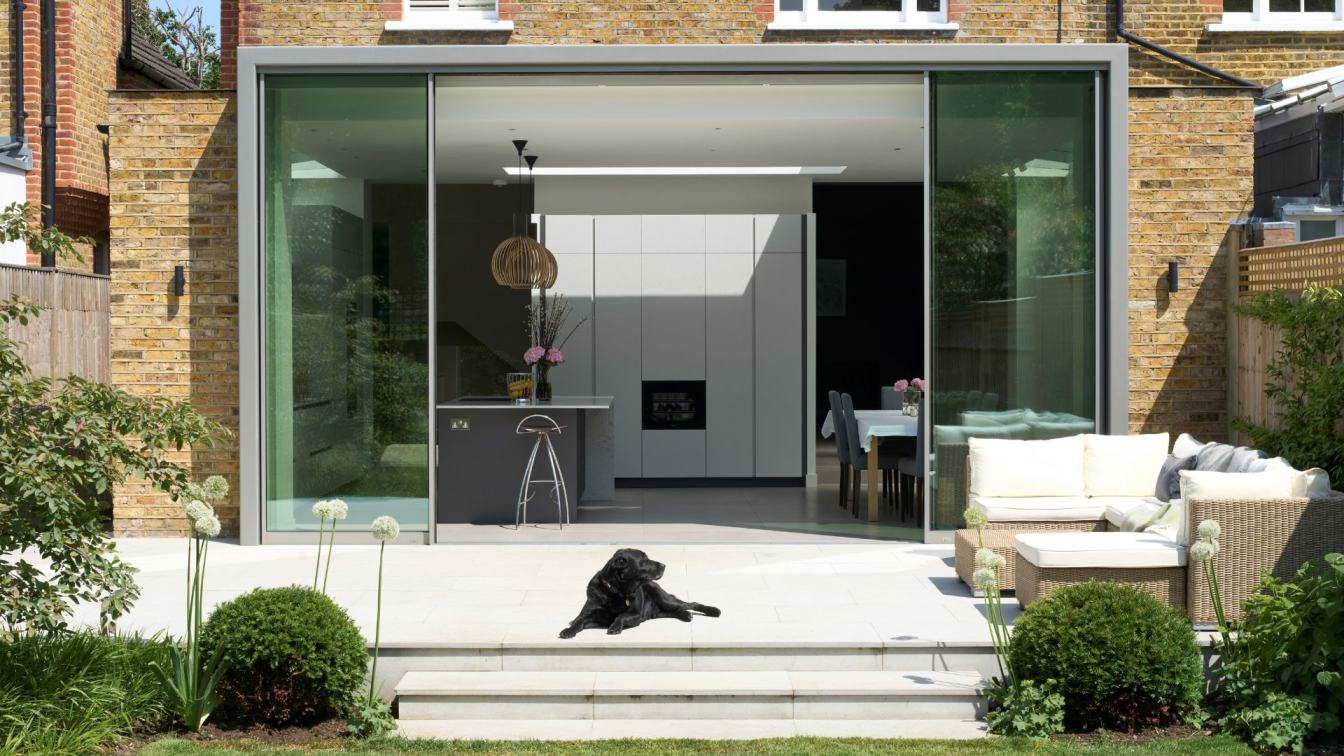This project involved re-modelling 72 sqm of a detached Edwardian house in a leafy South London Conservation Area.
Project name
House on the Heath
Architecture firm
COX Architects
Location
Putney, London, United Kingdom
Photography
Matt Clayton Photography
Principal architect
Steve Cox
Design team
Steve Cox, Soroush Haghighat, Francesca Savanco
Collaborators
Maxlight Ltd (sliding doors), Stellar Rooflights Ltd (skylights), Benjamin Alexander Kitchens
Interior design
Cox Architects
Structural engineer
Jonathan Darnell
Supervision
Cox Architects
Visualization
Soroush Haghighat
Tools used
Vectorworks, Adobe Photoshop, SketchUp
Construction
Elson Properties London Ltd
Material
Steel frame, brick linings
Typology
Residential › House, Retrofit
The project forms one small addition to a large Victorian house located in a quiet south London Conservation Area. Our clients - (Nick and Lucy, plus their two boys and black Labrador) - had carefully extended and refurbished the house over a number of years to a high standard when they contacted us to re-design the back of the house at ground floo...
Architecture firm
COX Architects London
Location
Lambeth, London, UK
Photography
Asbjorn Schmidt
Principal architect
Steve Cox
Collaborators
Sliding doors: Maxlight Ltd.; Skylights: Vision Design Projects Ltd; Kitchen: Espresso Design Ltd; Interior floor tiles: Buxy Perle Natural, Domus tiles, London; Exterior paving: Grey sandstone, CED Stone London
Structural engineer
Steve Nicolaou
Lighting
Pendant and wall lights - Octo pendants and wall lights by Secto Design supply by Holloways of Ludlow. Spot lights are Phos lights. All lights running on the RAKO system. Lighting design by Northcote Lighting, Andover, Hampshire
Supervision
AGB Building Ltd
Construction
AGB Building Ltd
Material
Steel Frame, Painted Steel Cladding
Client
Private Home Owners (Nick & Lucy)
Typology
Residential › House



