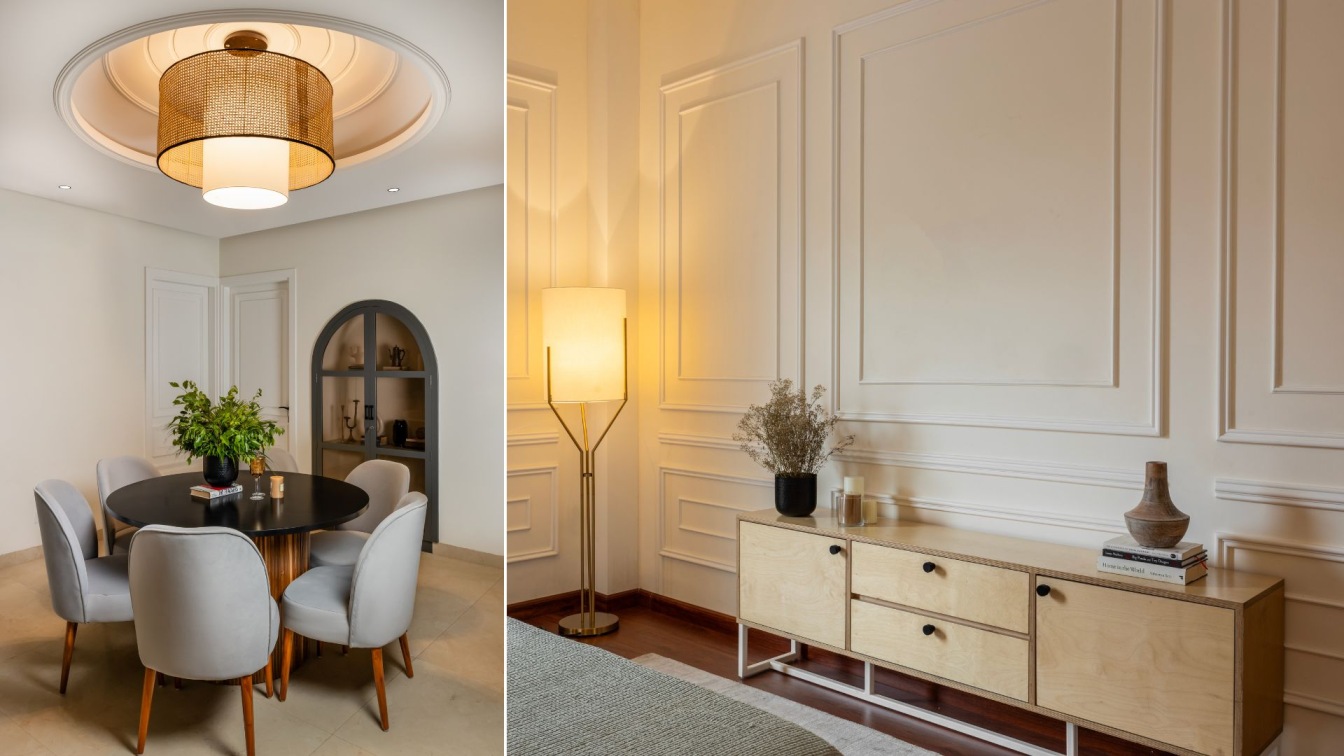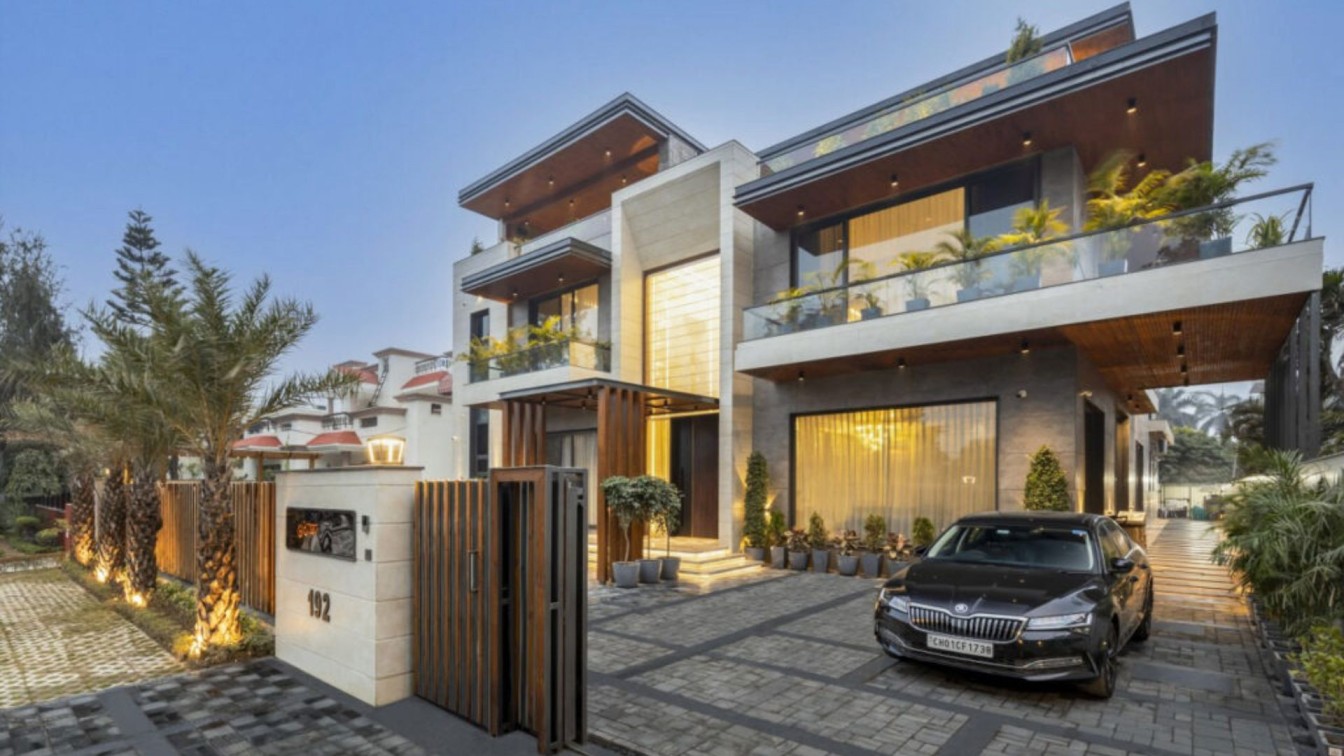At about 6000sqft of built up area, this apartment is certainly by all means a creation of classicism and structured minimalism with tones of mainland styling here are there. This place is a haven of timeless elegance and impeccable design—a beautifully designed house that embodies the perfect fusion of luxury, comfort, and functionality.
Project name
Jain Residence
Architecture firm
HK Design Group
Location
Rewari, Haryana, India
Principal architect
Sachin Malik
Design team
Hitaishee, Abhishek and Reetika
Interior design
Sachin Malik
Site area
250 square yards
Structural engineer
In-house
Environmental & MEP
In-house
Supervision
HK Design team
Tools used
AutoCAD, SketchUp, Lumion, Adobe Photoshop
Construction
HK Constructions
Material
Wood, Concrete, Paints, Metal
Typology
Residential › House
Redefining modernity and opulence, the Goyals’ Villa spans amidst the residential suburbs of Panchkula. The planning and blocking of the residence was meant to echo the owners’ need and the members’ personalities. A huge double height entrance welcomes one into the grandiose with a metal trellis extending out as a hand, not only giving the sense of...
Project name
Goyals’ Residence
Architecture firm
Designers’ Inc Chd
Location
Panchkula, Haryana, India
Principal architect
Ashutosh Handa
Design team
Rajni Thakur, Uma, Deepshikha, Manjit Kaur, Rajni, Parneet
Interior design
Amsel Design
Structural engineer
Sherry Rakhra and Team
Supervision
Sohan Lal Chaudhary and Team (supervisor)
Tools used
AutoCAD, Autodesk 3ds Max
Material
Flexstone, Wood Innovation (wood finishes), aluminium
Typology
Residential › House



