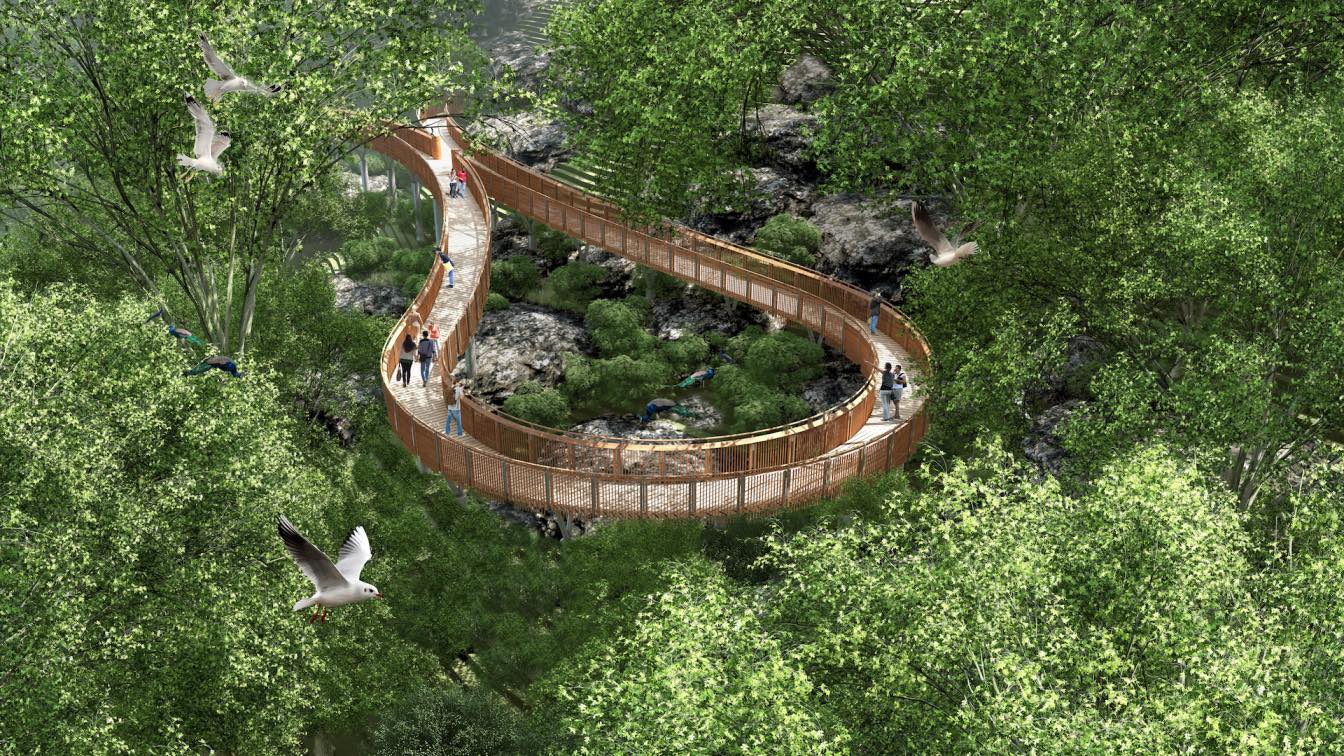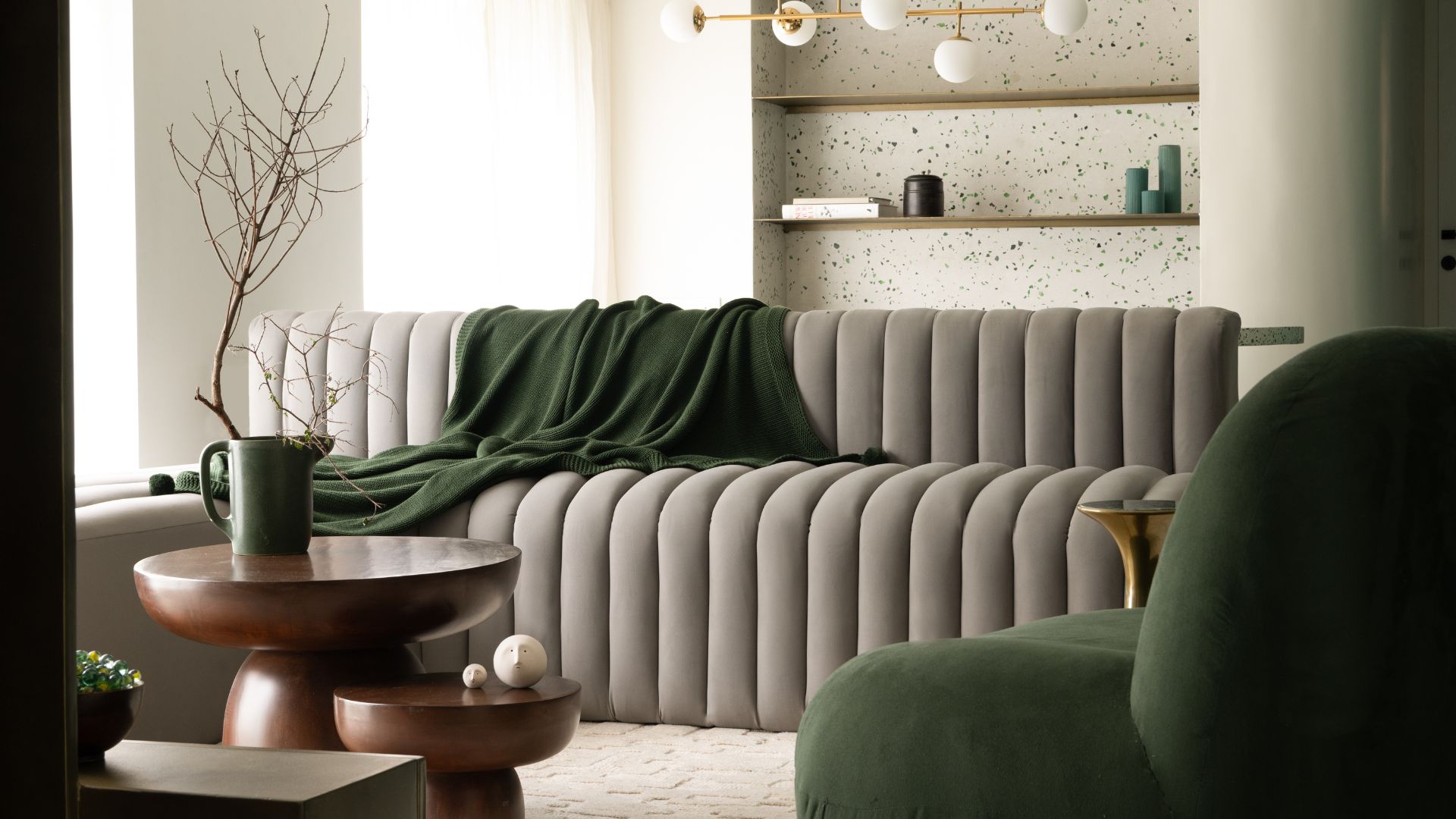The Malabar Hill Forest Trail creates an elevated, winding, wooden walkway for people to experience the 12-acre Malabar Hill forest, one of the last remaining natural ecosystems in Mumbai, India. The project presents a novel way to catalyse the preservation and restoration of often neglected and degrading urban forests that are increasingly prone t...
Project name
Malabar Hill Forest Trail
Architecture firm
IMK Architects
Location
Malabar Hill, Mumbai, India
Tools used
Lumion, Adobe Photoshop
Principal architect
Rahul Kadri
Design team
Rahul Kadri, Harish Vyas, Bhumika Ganjawala, Heena Sheikh, Pramod Shelar
Built area
705 m (length of trail)
Collaborators
Concept and preliminary work on the drawings and design: Jindal Steel Works (JSW)
Visualization
IMK Architects
Client
Brihanmumbai Municipal Corporation (BMC)
Status
Under Construction
Typology
Public Use Project
Delicately crafted by combining two adjoining apartment units in an archaic building in the plush neighbourhood of Malabar Hill, Mumbai, Midori finely walks the line between subtlety and opulence. Sinuous curves flow into each other to give way to a contemporary gatsby-esque space that functions as a home for a family of three on weekdays, and part...
Architecture firm
kaviar:collaborative
Location
Malabar Hill, Mumbai, India
Photography
Saurabh Suryan and Lokesh Dang (studio suryan//dang)
Principal architect
Kasturi Wagh and Vineet Hingorani
Design team
Kasturi Wagh and Vineet Hingorani
Interior design
kaviar:collaborative
Environmental & MEP engineering
Material
Terrazzo, Brass, Wood, Marble
Construction
kaviar:collaborative
Supervision
kaviar:collaborative
Tools used
AutoCAD, SketchUp, Lumion, Adobe Photoshop
Client
Suchit Lotia and Ashita Lotia
Typology
Residential / Appartment / Interior Design



