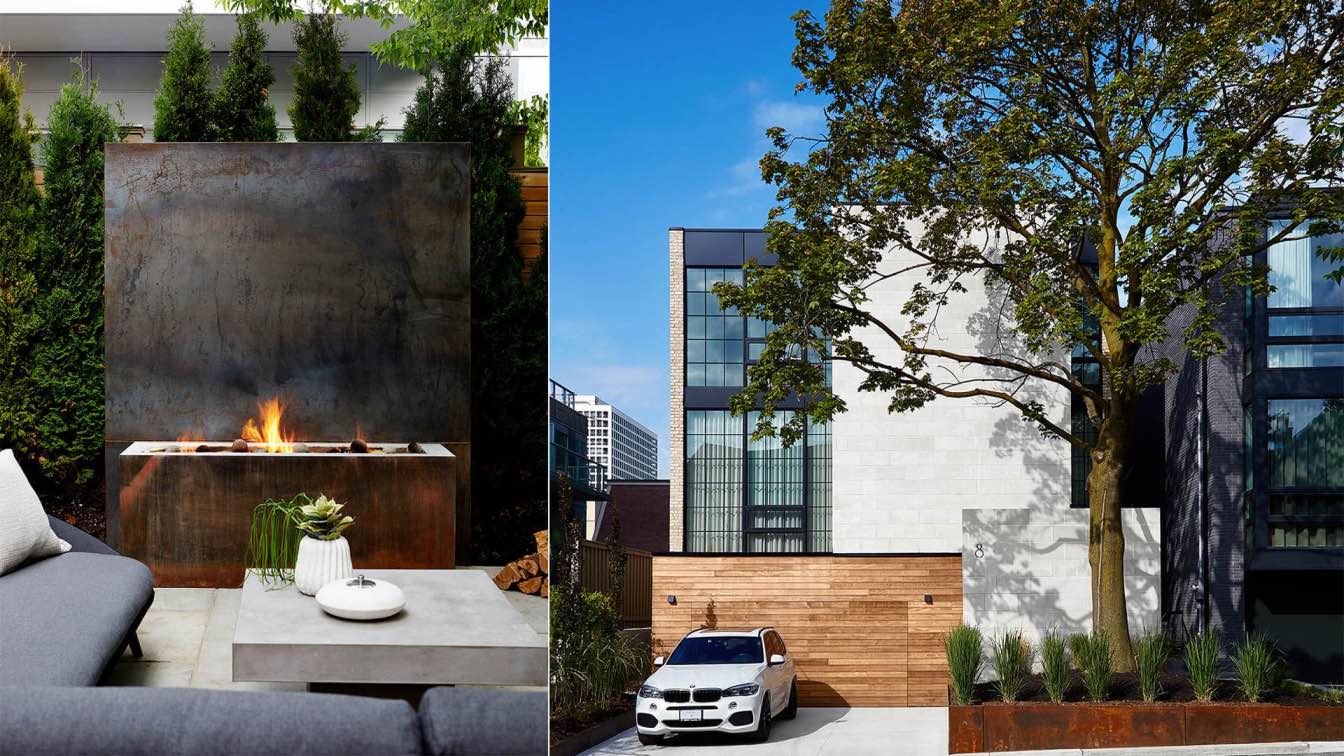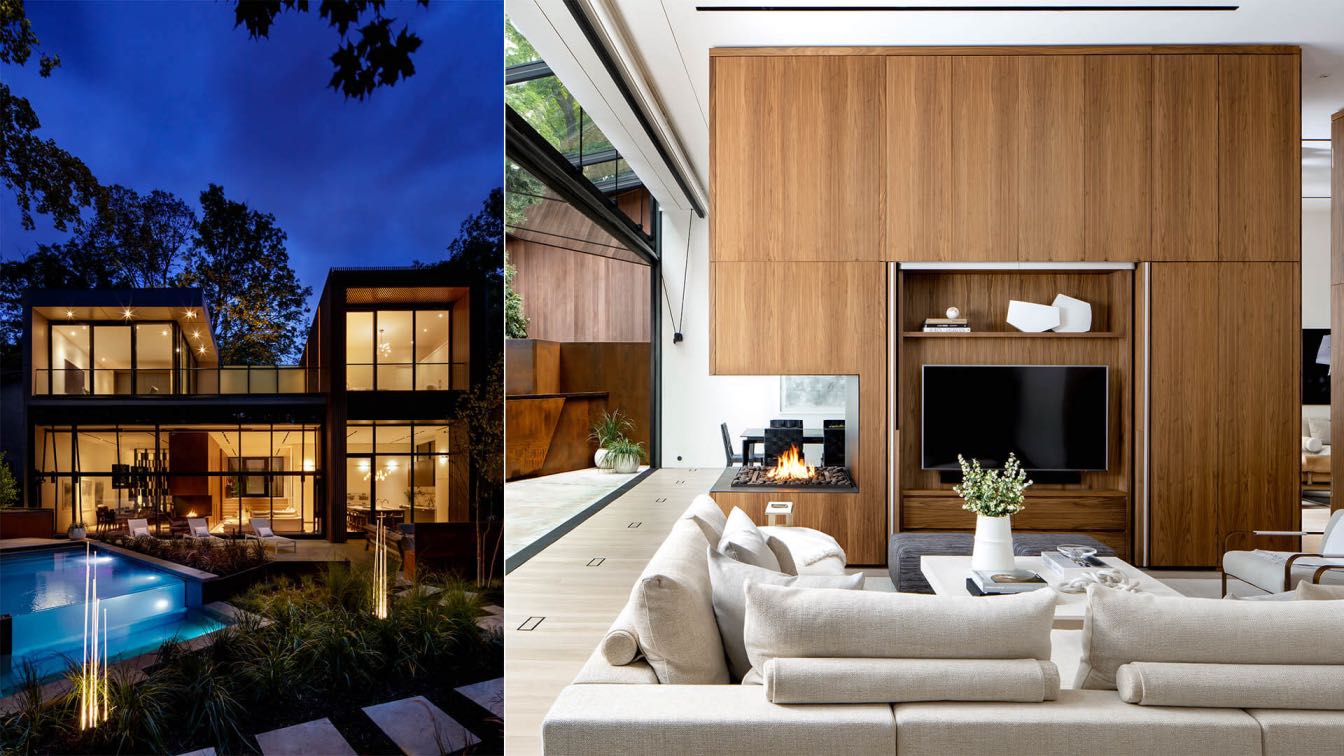Located in the heart of Forest Hill, Parkwood 8 designed by multidisciplinary Ancerl Studio exudes contemporary elegance balanced with a modernized industrial flair.
Architecture firm
Ancerl Studio
Location
Toronto, Ontario, Canada
Photography
Maxime Bocken, Valerie Wilcox
Principal architect
Daniel Karpinski
Design team
Nicholas Ancerl, Tara Finlay, Ashley Robertson, Daniel Karpinski, Robert Miguel
Interior design
Ancerl Studio
Structural engineer
Reza Saeedi
Construction
MAIA Legacy Builders
Material
Brick, Concrete, Steel, Glass, Wood
Typology
Residential › House
Situated on Toronto’s lush ravine system, the intention from within was to open up the interior to the vast landscape beyond. A solid front facade, with a tucked away entryway afforded the client the privacy they desired; while the rear, stepping down to boast 14 foot ceilings, opens up almost entirely with glazing, creating a spectacular forested...
Project name
Waxwing Residence
Architecture firm
Ancerl Studio
Photography
Brandon Barre
Principal architect
Architect of record. Daniel Karpinski
Design team
Nicholas Ancerl, Tara Finlay. Ashley Robertson, Robert Miguel, Daniel Karpinski
Interior design
Ancerl Studio
Structural engineer
RPS Engineering Inc
Landscape
Ofsign - Ancerl Studio
Visualization
Ancerl Studio
Tools used
AutoCAD, SketchUp, Adobe Photoshop
Construction
MAIA Legacy Builders
Material
Titanium, Fortina, Corten, Walnut
Typology
Residential › House



