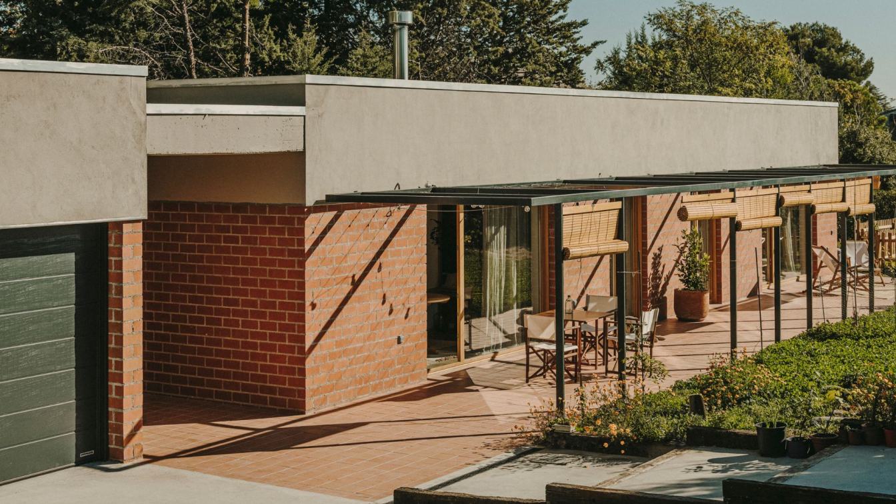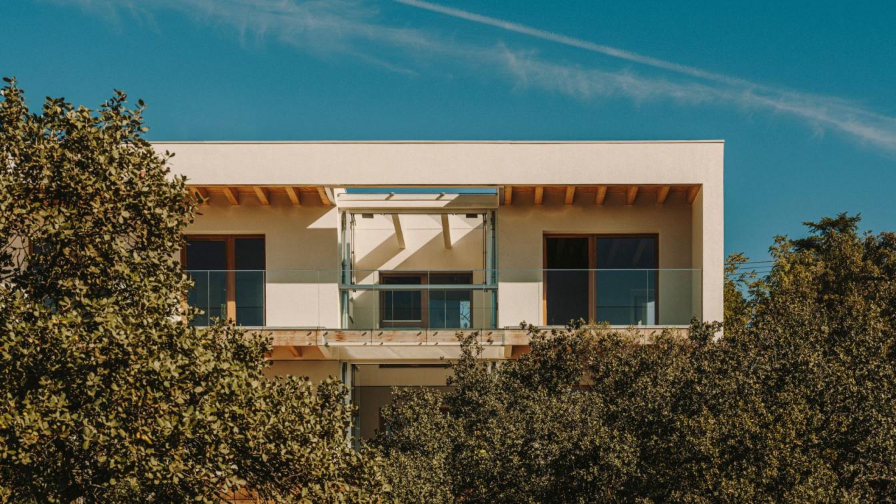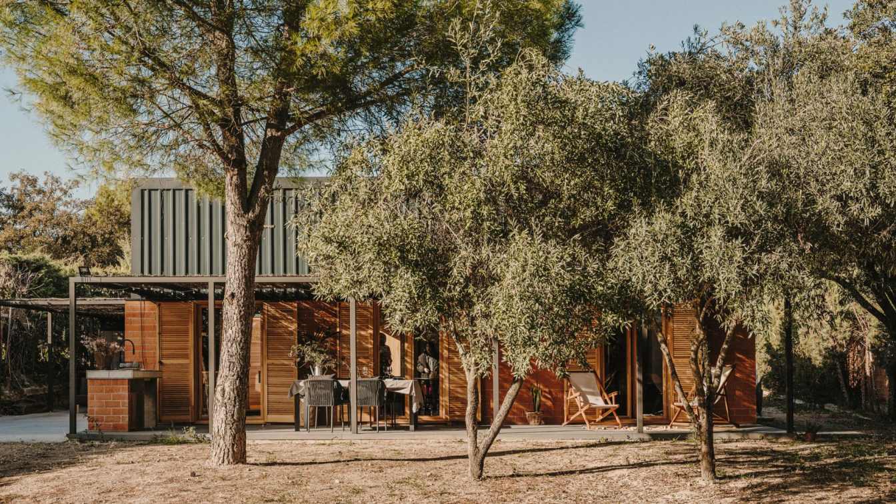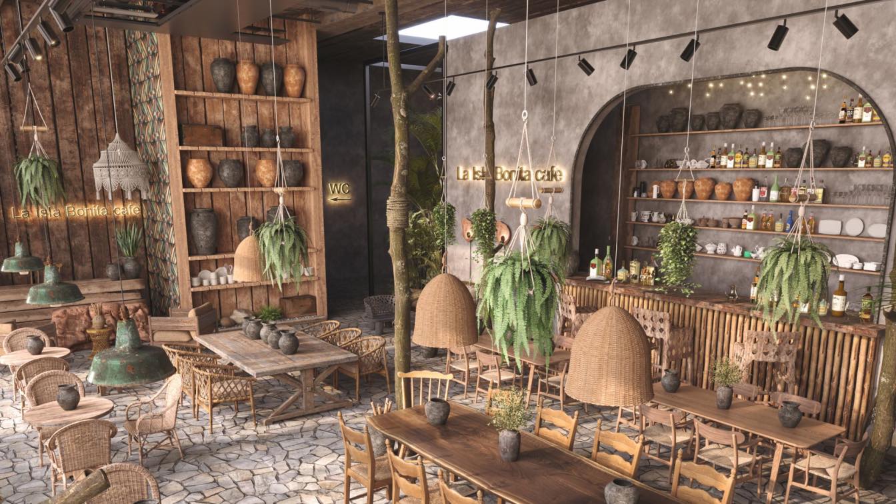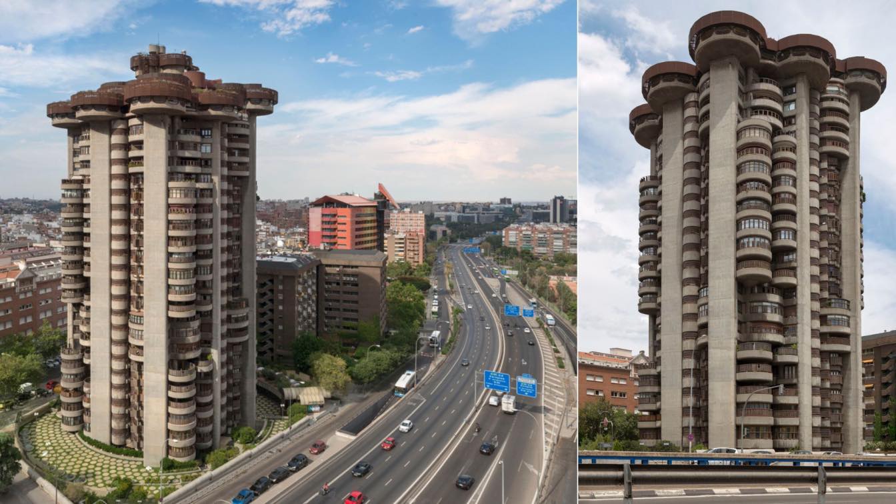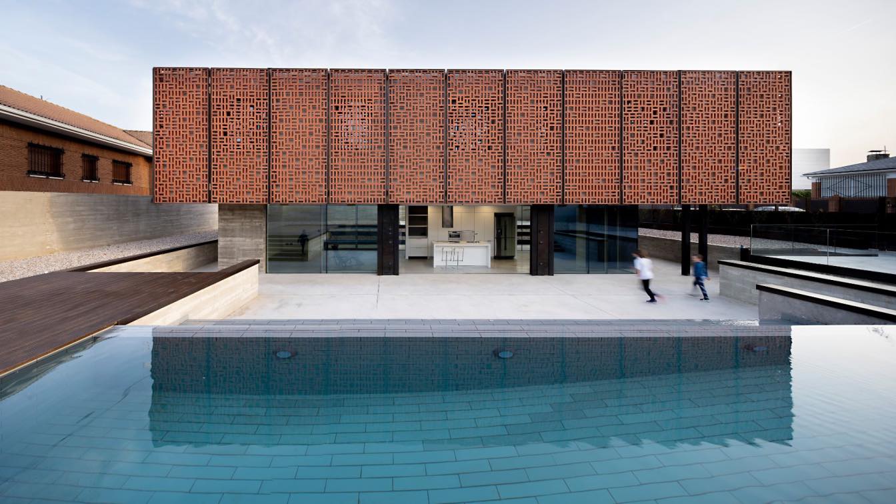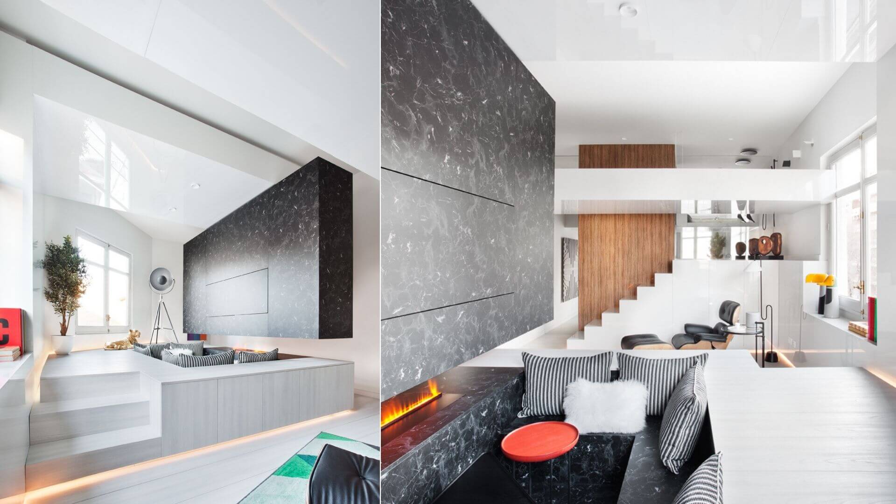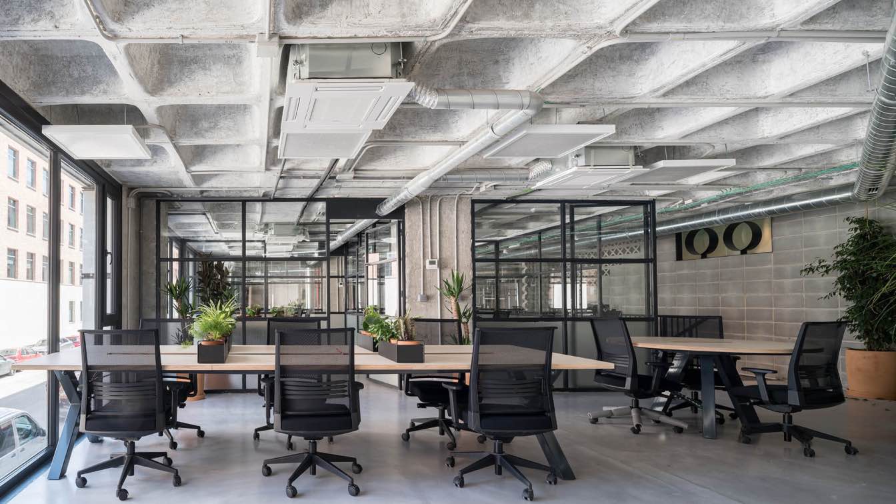The clients come to the studio with a simple program for a three-bedroom house that meets their current and future needs for living and teleworking. They are a young couple with tremendous enthusiasm to live a quiet life enjoying their home in contact with nature and close to their family, and the plot is perfect as it borders a beautiful olive gro...
Project name
House in Pedrezuela
Architecture firm
Slow Studio
Location
Pedrezuela, Madrid, Spain
Supervision
Equipo Aparejador / Andrés Martín Ramos
Tools used
AutoCAD, Adobe Photoshop
Material
Brick, Concrete, Wood, Glass, Steel
Typology
Residential › House
The chosen location is Monte el Pardo, 30 kilometers from Madrid in a plot with fantastic views and orientation. Our clients expect their house to be empty for a good part of the year so they want to find a way to make it pay for itself by renting it out when they are away but maintaining a private space.
Project name
House in Monte el Pardo
Architecture firm
Slow Studio
Location
Torrelodones, Madrid, Spain
Civil engineer
Ecopenta / Maria Peralta
Structural engineer
Campanyà Vinyeta
Environmental & MEP
Societat Orgànica / Paula Serra
Lighting
Cointec Instalaciones
Supervision
Equipo Aparejador / Andrés Martín Ramos
Tools used
AutoCAD, Adobe Photoshop
Construction
Serman Construcciones y Decoración, Arquima
Material
Matter Barcelona: brick, concrete, glass, wood, stone
Typology
Residential › House
In the first meetings with the clients, they wanted to carry out a project that could add spaces. The elongated shape of the land conditions the implementation of the project, we have a narrow facade of 10 meters long; in addition, looking for compactness and total connection between rooms leads us to look for design options to introduce light and...
Project name
House in Cerros de Madrid
Architecture firm
Slow Studio
Location
Villalbilla, Madrid, Spain
Civil engineer
Sj12 / Albert Colomer
Structural engineer
Campanyà Vinyeta
Supervision
Equipo Aparejador / Andrés Martín Ramos
Tools used
AutoCAD, Adobe Photoshop
Material
Concrete, Wood, Glass, Steel
Typology
Residential › House
The main idea of this project was to create a pleasant and peaceful space, which was used to build the interior from wooden materials in different colors.
Project name
La Isla Bonita Café
Architecture firm
Yana Prydalna Interiors
Tools used
ZBrush, Autodesk 3ds Max, V-ray, Adobe Photoshop
Principal architect
Behzad Kashisaz
Visualization
Behzad Kashisaz
Typology
Hospitality › Cafe
Torres Blancas, the building designed by Francisco Javier Sáenz de Oíza for the Huarte company, was built between 1964 and 1972. Its powerful sculptural form, the expressive use of bare concrete and its experimental nature make it an iconic example of Madrid’s architecture.
Project name
Torres Blancas
Architecture firm
Francisco Javier Sáenz de Oiza
Photography
Ana Amado, Manolo Yllera
Principal architect
Francisco Javier Sáenz de Oiza
Built area
31, 500 m² aprox.
Interior design
Francisco Javier Sáenz de Oiza
Structural engineer
Leonardo Fernández Troyano and Carlos Fernández Casado
Landscape
Francisco Javier Sáenz de Oiza
Construction
Huarte Construction Company
Material
Concrete, glass, steel
Typology
Residential › Apartments, Mixed-use
Apart from being our refuge, a house must relate to the city and generate new encounters with the urban context in which it finds itself. Yet, at the same time, it must express a certain enigmatic notion of what goes on behind its walls and enclosures. This project offers a new perspective on the extent to which the activity in the house should be...
Project name
Lantern House
Architecture firm
MUKA Arquitectura
Location
Griñón, Madrid, Spain
Photography
Javier Callejas
Principal architect
Moisés Royo, Jesús Bermejo
Design team
Moisés Royo, Jesús Bermejo
Collaborators
Ignacio Campos Alcaraz, Loreto Carmenado Vaquero, Alba Martín de Vidales Mateos, Antonio González Rodríguez, Helena Medina
Interior design
MUKA Arquitectura
Civil engineer
MUKA Arquitectura
Structural engineer
Gonzalo S. Buenache
Environmental & MEP
MUKA Arquitectura
Landscape
MUKA Arquitectura
Lighting
MUKA Arquitectura
Supervision
Gonzalo S. Buenache
Tools used
AutoCAD, Adobe Photoshop
Typology
Residential › House
SMART HABITAT Unlimited Space. When the essence of the space is the movement that flows, the voids in height and the contraposition of the planes in the entire extension of the three coordinate axes, a new concept of habitability is generated and theme emerges the smart home design by architect Hector Ruiz Velázquez.
Project name
Alvic Smart Home
Architecture firm
Ruiz Velazquez Studio
Photography
Nacho Uribe Zalazar
Principal architect
Héctor Ruiz Velázquez
Design team
David Jabbour (architect) Almudena de Toledo (technical architect)
Interior design
Ruiz Velazquez
Environmental & MEP engineering
Material
Stone, wood, stucco, Coating lacqued wood panels (Alvic)
Construction
Proyectos y diseños
Typology
Residential › House
AREA – a multipurpose and versatile space with an industrial aesthetic. Area is a design-led space for coworking and events in Madrid’s Delicias neighborhood. Totaling 400 square meters, it has been designed to be able to offer both a relaxed working environment but also a space for film shoots, events and private parties.
Project name
AREA Coworking & Events
Architecture firm
Aleatoria (aleatoria.es)
Photography
Javier de Paz Garcia
Principal architect
Pablo Garcia de Madariaga
Interior design
Aleatoria
Material
Concrete, Steel, Glass
Client
Area Coworking & Events
Typology
Commercial › Office

