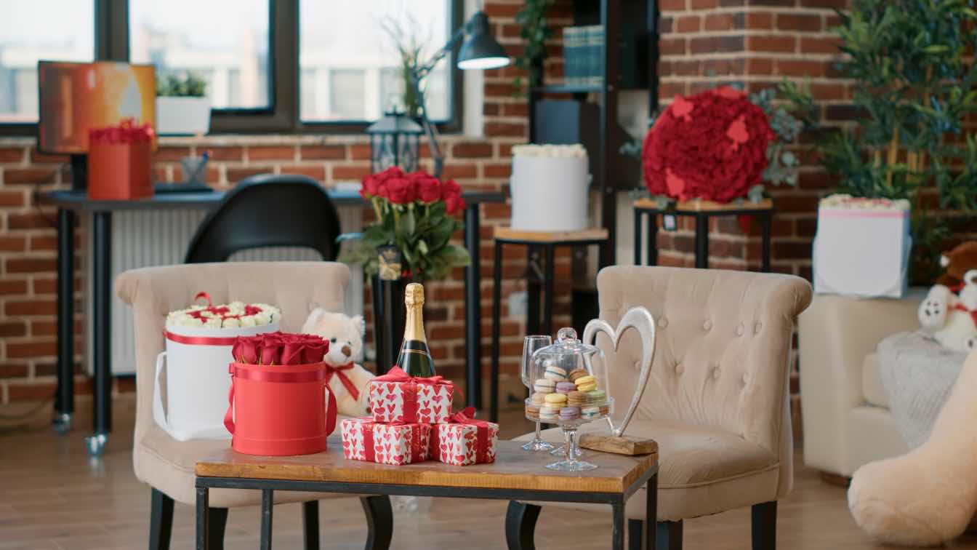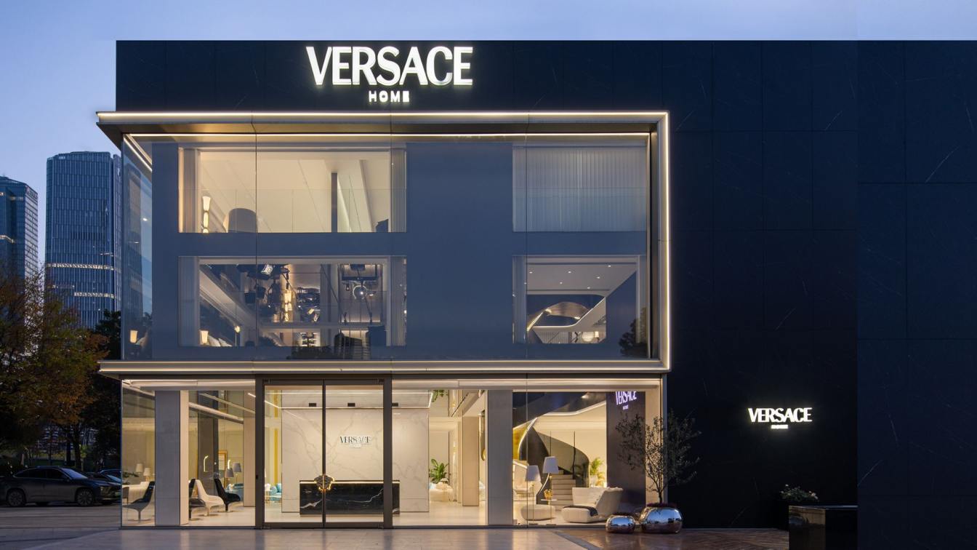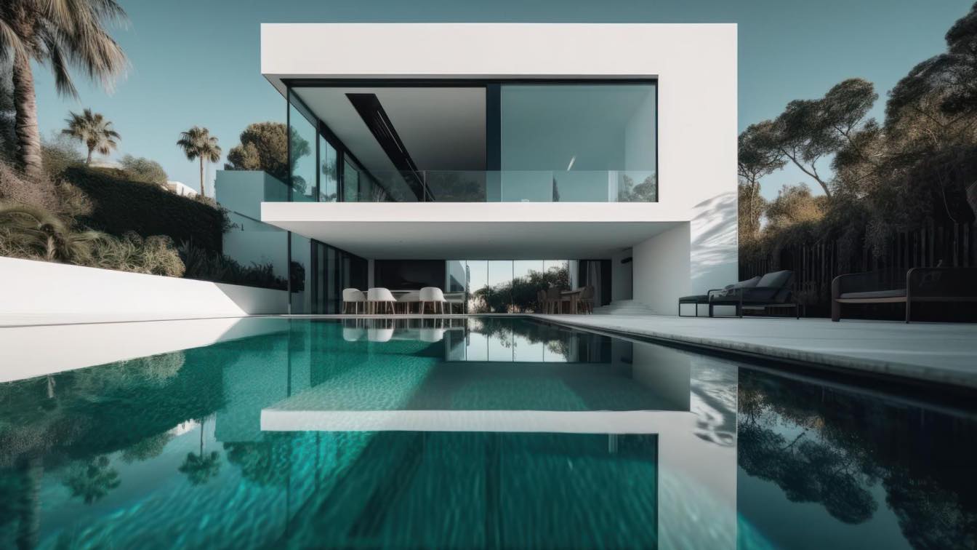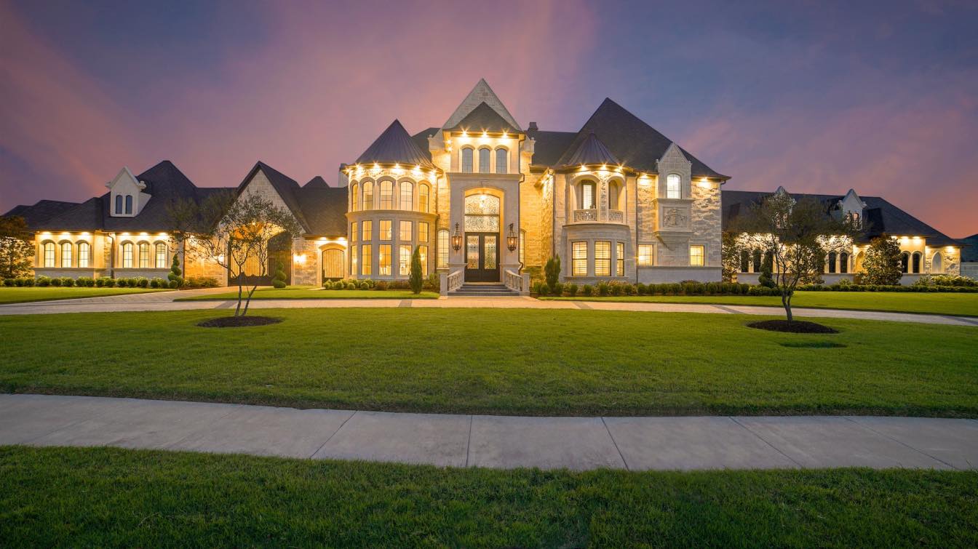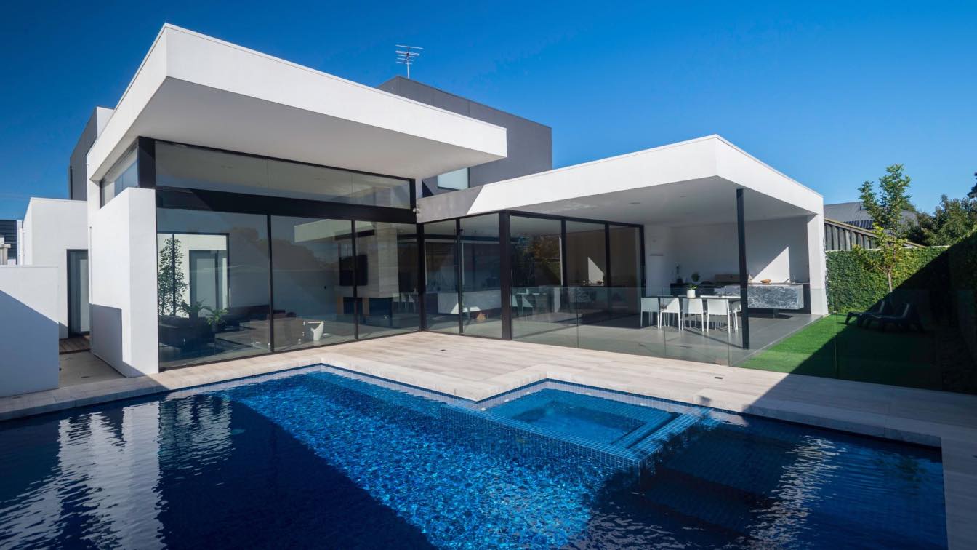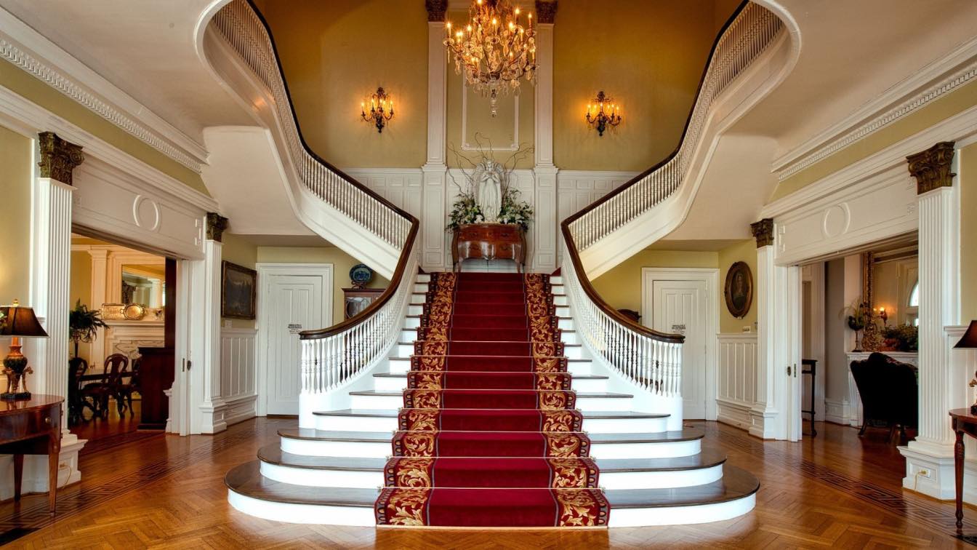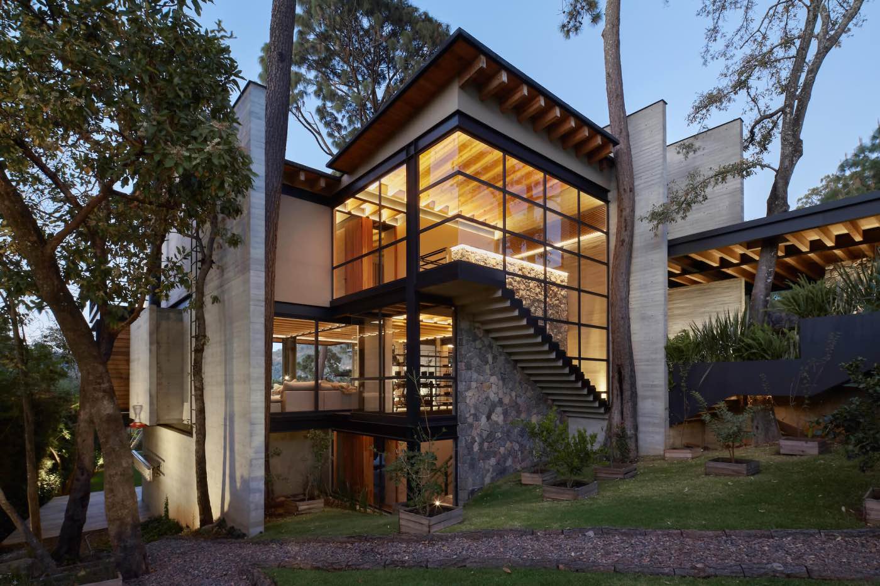Preserved roses are a perfect match for expert home décor, whether they are one rose in a dome or a whole box of vibrantly coloured blossoms.
Written by
Liliana Alvarez
Qianjiang Century City carries the potential and aspirations for Hangzhou's future development. It neither seeks ostentation nor blindly follows the conventions. Embracing this promising land, VERSACE HOME crafted a space that transcends time—delicate, refined, and thoughtfully conceived.
Project name
Versace Home
Architecture firm
GFD Studio
Location
Qianjiang Century City
Photography
Hanmo Vision / Ye Song
Principal architect
Ye Fei
Design team
Wu Chitao, Jin Mingjie
Collaborators
Text: Tang Zi
Typology
Residential › Luxury Home
With an increase in the amount of time people are spending in their homes due to working from home, it is important that you feel comfortable in your space. Upgrading your home to feel more luxurious can be expensive. Here are some tips on how to achieve that feeling on a budget.
Luxurious homes often showcase a range of popular architectural styles, each featuring its own unique charm and character. These architectural styles not only embody opulence but also reflect the personal tastes and aspirations of homeowners.
Written by
Catherine Park
Photography
Daniel Barnes
A family home located 100 meters from the River Torrens linear park walk. This 4 bedroom luxury home offers privacy from the street, with open plan living overlooking a generous rear yard and pool. The folding forms at the rear of the building create protected outdoor areas and large internal living spaces of various heights.
Project name
Lockleys Residence
Architecture firm
Enzo Caroscio Architecture
Location
Adelaide, South Australia, Australia
Principal architect
Enzo Caroscio
Interior design
DesignThink
Typology
Residential › House, (New Addition)
When you walk into your home, does it greet you with feelings of luxury and comfort? If so, why? What classifies as a luxury home? Find out here.
Written by
Felicia Priedel
A luxury home isn’t describable in just one exclusive way. Depending on the point of view of the homeowner, the definition varies. However, a luxury home is often determined by many choices, including premium material like fluted tiles and luxury vinyl tile flooring.
Photography
Samuel Darwin
This modern country house by D+S Arquitectos was built on a surface of approximately 4000 sq ft near the small town of Avandaro, in Valle de Bravo, Mexico. The land is surrounded by trees and it has an amazing view of the Valle de Bravo lake, located about 2 hours from Mexico City.
Project name
Casa Vista Del Lago
Architecture firm
D+S Arquitectos
Location
Avándaro, Valle De Bravo, Mexico
Photography
Héctor Velasco Facio
Principal architect
Sonny Sutton Askenazi, Allan Dayan Askenazi
Design team
Sonny Sutton Askenazi, Allan Dayan Askenazi
Collaborators
Alberto Pérez Fuentes, Jorge Alfonso Romo García, Itsel Reza Guzmán, María Angélica Méndez Torres
Interior design
Latelier Des Fleur Home
Civil engineer
Allan Dayan Askenazi
Structural engineer
Alfredo Aguilar Aguilar
Landscape
D + S Arquitectos
Lighting
D + S Arquitectos
Supervision
José Santos Martínez Cabrera
Tools used
AutoCAD, SketchUp, V-ray, Lumion, Adobe Photoshop
Construction
Constructura TUCA S.A. de C.V.
Material
Glass, Wood, Steel, Paved Concrete, Marble, Stone
Typology
Residential › House

