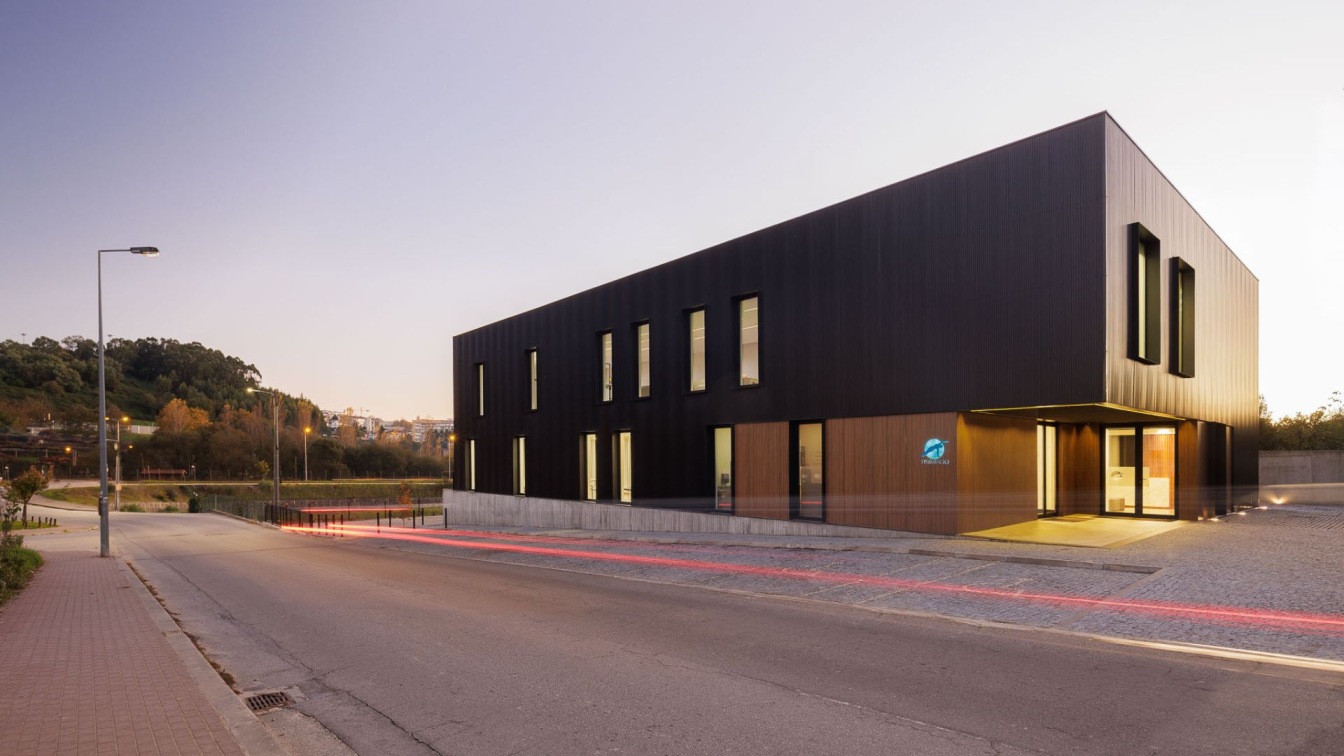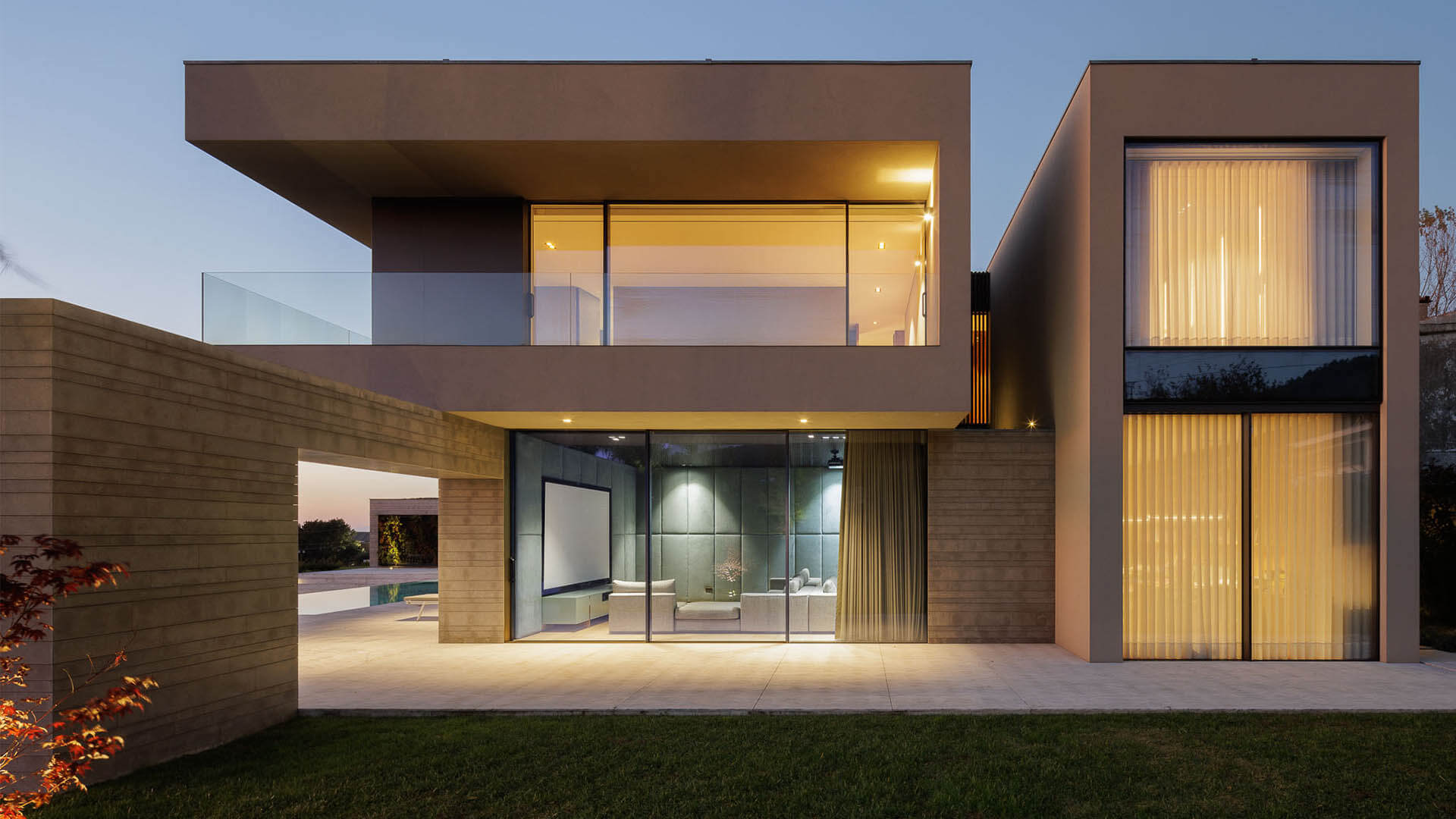The land is in Braga, Portugal, close to is municipal stadium. This place, marked by some scattered construction, needed a building that faced the street and that somehow organized future constructions. The opportunity arose when we were contacted by Fisiminho, which intended to build a physiotherapy and rehabilitation clinic with a high-performanc...
Project name
Clinica De Fisioterapia - Fisiminho
Architecture firm
L2C Arquitetura
Location
Braga, Portugal
Photography
Ivo Tavares Studio



