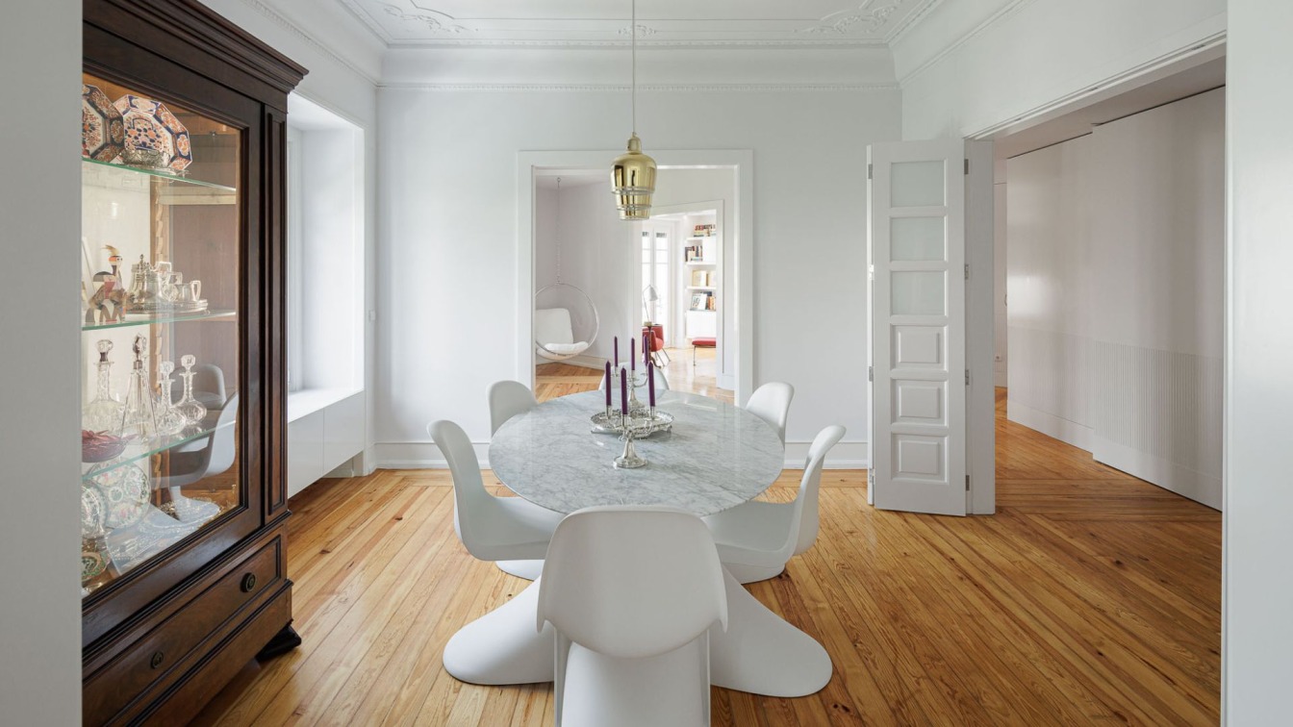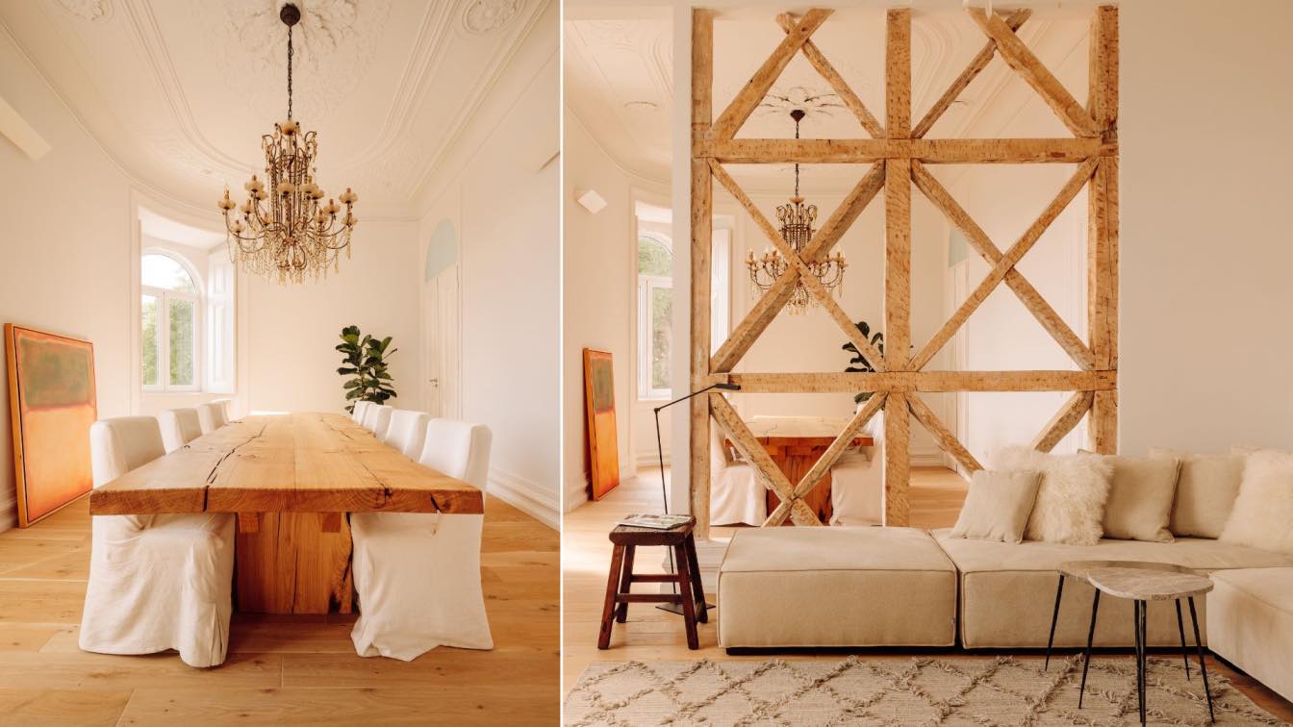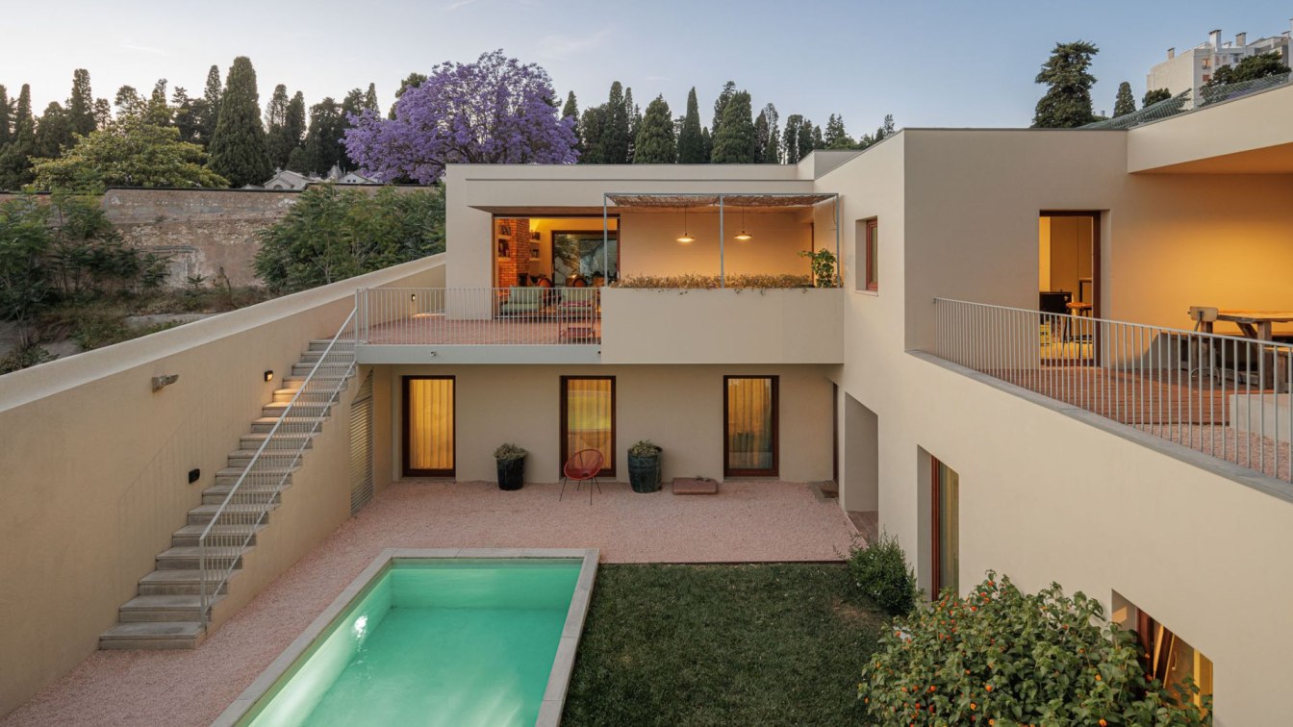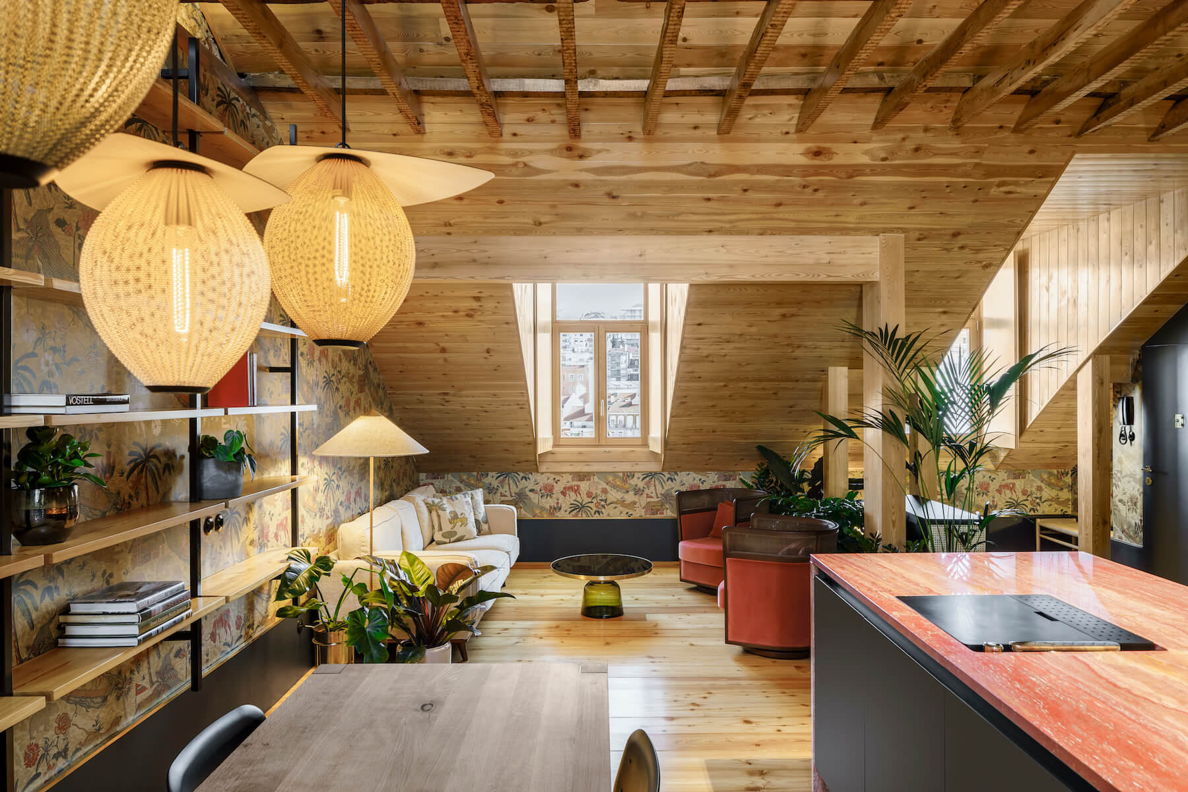Located in one of the main arteries of the city of Lisbon, Avenida Almirante Reis, the Apartment is an integral part of a building built in the 40s of the 19th century. XX. designed by the Architect Manuel Norte Junior (1878 -1962), whose works are easily identifiable by the introduction of decorative elements inspired by Art Nouveau, including dis...
Project name
Apartamento AN
Location
Lisbon, Portugal
Photography
Ivo Tavares Studio
Principal architect
Nuno Miguel Dias
Collaborators
Pedro Vieira; Inspection, Fluids Engineering and Thermal Engineering: My project, Lda.
Environmental & MEP engineering
Structural engineer
My project, Lda
Construction
Oficina dos Sonhos, Lda
Typology
Residential › Apartment
Apartment TB is an eight-bedroom apartment designed and renovated in order to accomodate a big family in the centre of Lisbon. The apartment is located on the second floor of a building that was constructed in the second half of the 19th century on an area along the Lisbon waterfront in the wake of the 1755 earthquake.
Project name
Apartment TB
Architecture firm
Nuno Nascimento Arquitectos
Location
Lisboa, Portugal
Photography
Francisco Nogueira
Principal architect
Nuno Nascimento
Design team
Nuno Nascimento, Mattia Caccin
Environmental & MEP engineering
Material
Ibiza Marble, Aleluia Tiles, Moleano Stone, Ofa faucets, Osvaldo Matos lights, Efapel
Construction
Passar Ideias
Tools used
AutoCAD, Adobe Photoshop
Typology
Residential › Apartment
An inner city hideaway. The complex was born from a project to recover and enhance the heritage of a vacant building with an extensive curtilage area. In this latter area, a single independent family housing unit was built, which we present here as Casa Prazeres 37. One of the main concerns of the design was to develop a volume as an anonymous elem...
Architecture firm
Fragmentos
Location
Lisboa, Portugal
Photography
Ivo Tavares Studio
Structural engineer
Fragmentos GLFV
Landscape
Polen Land Design
Material
Concrete, Wood, Glass, Steel
Typology
Residential › House
The Portuguese architecture firm BALA atelier has recently completed Almirante Reis Apartment, rehabilitation of an attic in a building dated 1906, in Lisbon, Portugal.
Project name
Almirante Reis Apartment ''Apartamento na Almirante Reis''
Architecture firm
BALA atelier
Location
Avenida Almirante Reis, Lisboa, Portugal
Photography
Ivo Tavares Studio www.ivotavares.net
Principal architect
Mariana Póvoa, Sílvia Rocio, Pedro Pedroso
Environmental & MEP engineering
Material
Wood, Brass, Tile, Stone
Tools used
AutoCAD, Adobe Photoshop, Adobe Lightroom
Typology
Residential › Apartment





