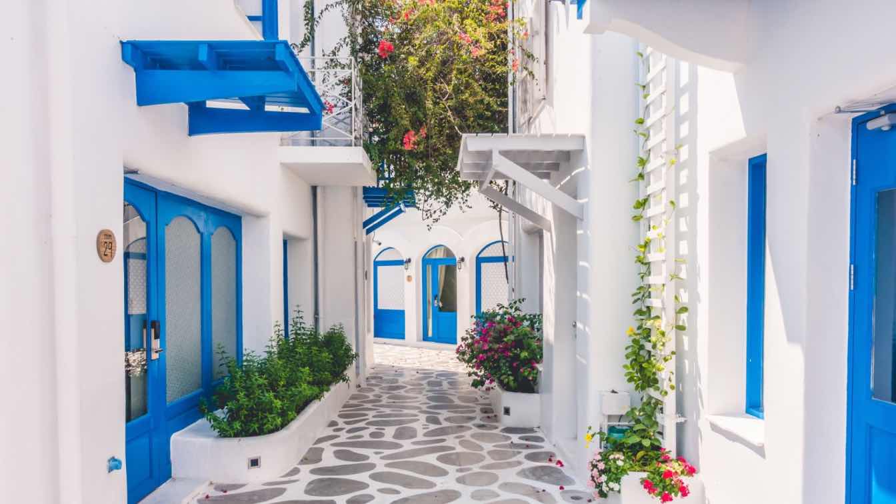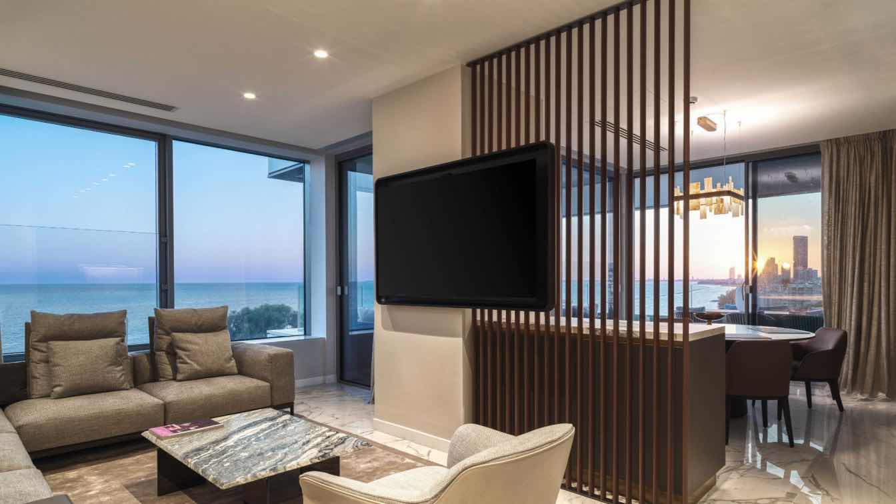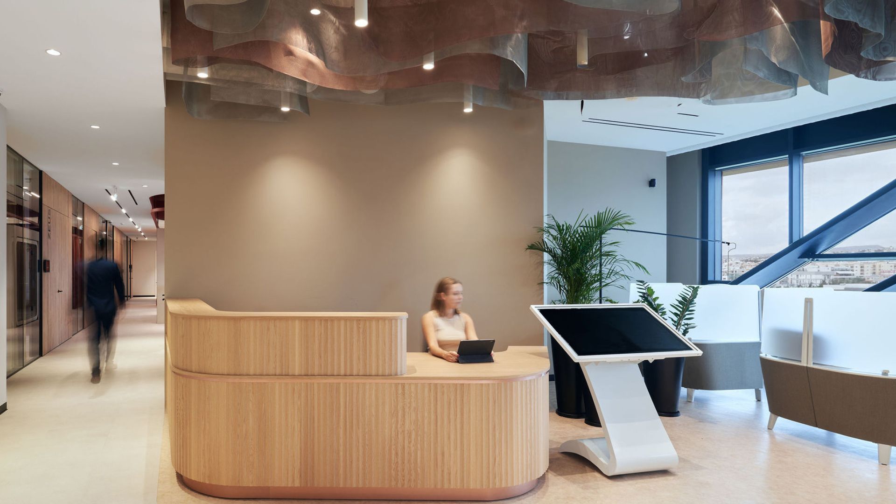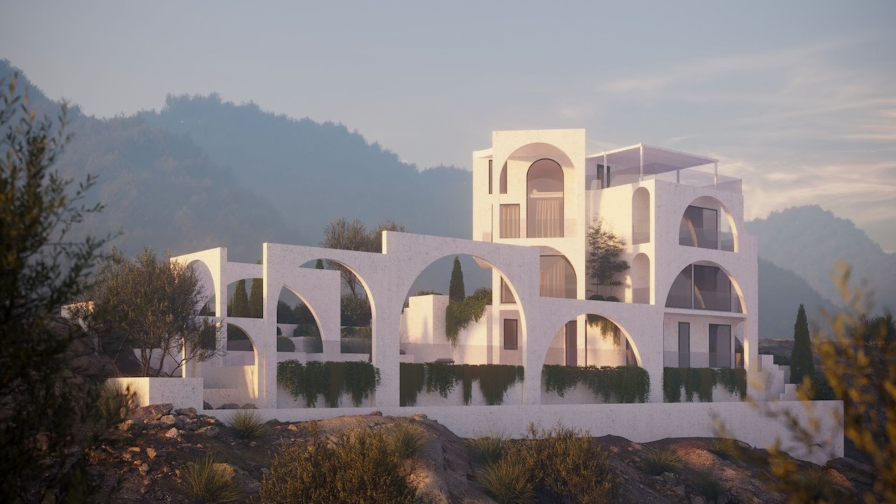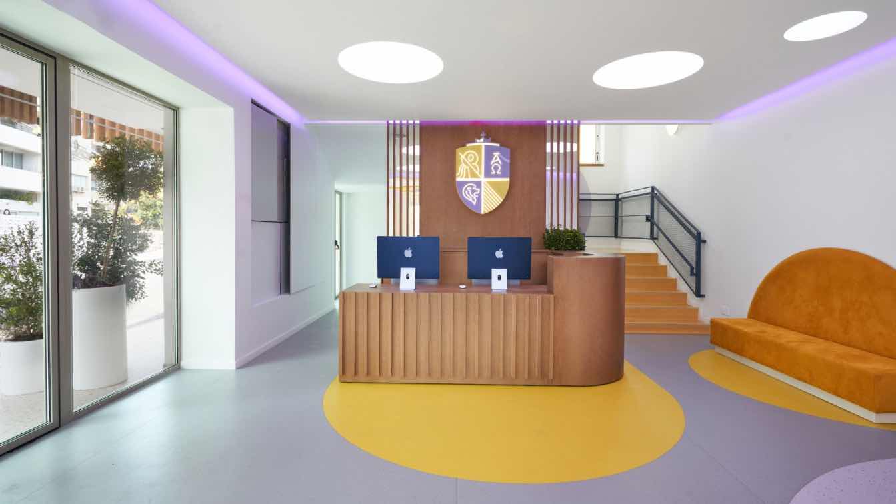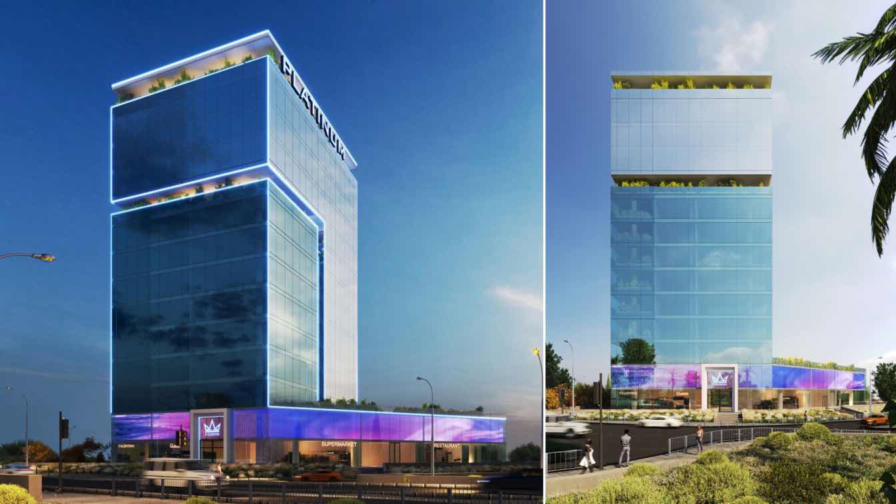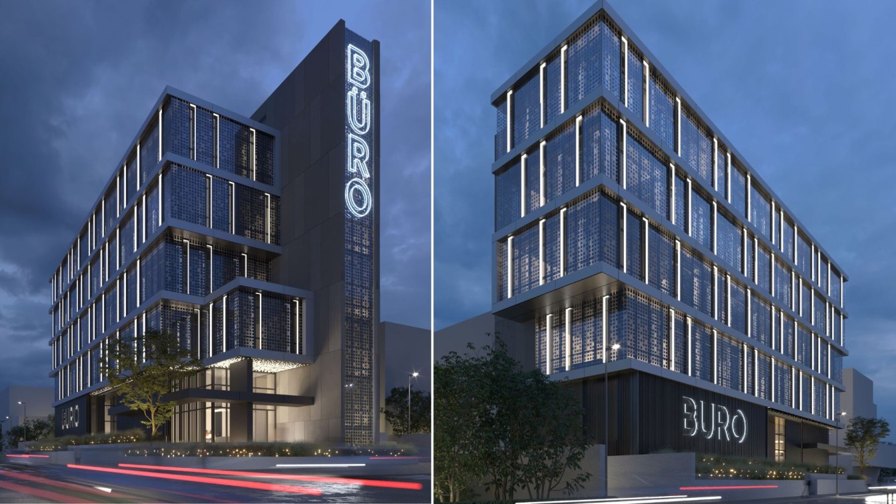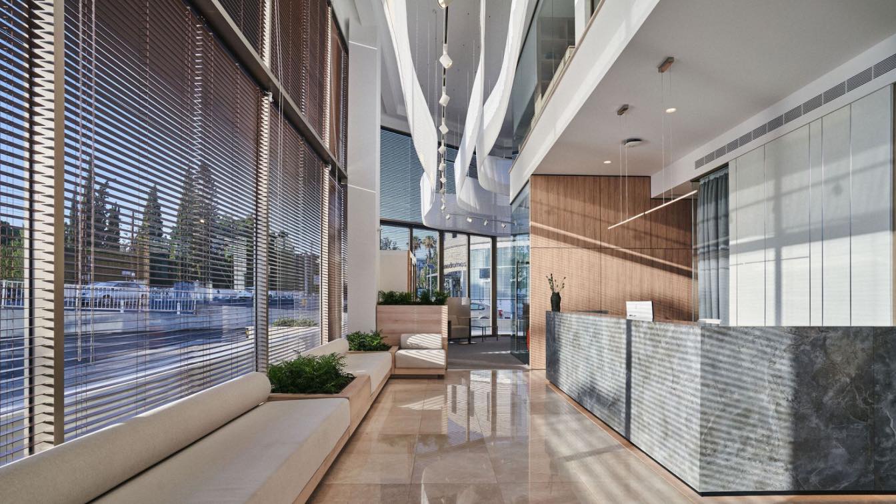Limassol is a destination that offers the perfect combination of luxury, culture, and adventure. Those who are exploring ancient history, relaxing on stunning beaches, or indulging in fine dining will see there’s no shortage of exclusive experiences to enjoy.
Written by
Kristen Bosshart
Perched on the edge of the Limassol seafront, this three-bedroom apartment is a quiet meditation on light, form, and the fluid boundaries between interior and exterior. Its design weaves a narrative of connection: between spaces, between the hills and the sea, and between the solid and the ephemeral.
Project name
Horizon Residence (Interior Design)
Architecture firm
Otomi Studio
Location
Limassol, Cyprus
Photography
Antonis Engrafou
Design team
Lead Interior Designer: Alexander Golinski Lead Interior Designer: Estera Anna Kierus
Collaborators
Product Designer: Loukas Chatzigiannis. Electrical Woks: Adrian Niculicea
Environmental & MEP engineering
Typology
Residential › Apartment
ZIKZAK Architects have completed the development of an international IT company's office in Cyprus. The interior is unique in that it combines various environments that stimulate creativity and increase team productivity. Currently, the company's employees are already working in the new office.
Project name
Acumen Workspace
Architecture firm
ZIKZAK Architects
Location
Spyrou Kyprianou Ave, Agios Athanasios 4006 Wall Street Limassol
Principal architect
Anastasiia Apostu
Design team
Ihor Yashyn, Vasylyna Boichuk, Valeria Mostipan, Anastasia Nifontova
Interior design
ZIKZAK Architects
Built area
2 225,4 m² (23954 m²)
Typology
Office › Interior Design
Villa Limassol is a villa for a family with 3 children. The building consists of arched elements. The building has 3 floors, an underground floor, as well as access to the roof terrace on the 3rd floor level. On the ground floor there is a small living-dining room, two bedrooms and a dressing room. In the center of the house there is a spiral stair...
Project name
Villa Limassol
Architecture firm
Lemeal Studio
Location
Limassol, Cyprus
Tools used
Autodesk 3ds Max, Corona Renderer, Adobe Photoshop, Quixel Megascans
Principal architect
Davit Jilavyan
Design team
Davit Jilavyan, Mary Jilavyan
Visualization
Davit Jilavyan, Mary Jilavyan
Typology
Residential › House
ZIKZAK Architects have completed the renovation of a private school in Limassol. For the client, the form was just as important as the content, so the priority was a stylish and aesthetic space where younger students will have their classes. And unquestionably, a comfortable, safe, and interactive environment for the little learners.
Project name
Fairytale School
Architecture firm
ZIKZAK Architects
Location
Limassol, Cyprus
Principal architect
Oksana Konoval
Design team
I. Yashyn, A. Yehiiants, V. Mostipan, V. Boichuk.
Collaborators
O. Konoval, K. Rudenok, H. Zaremba, T. Zykh, I. Yashyn, A. Yehiiants, V. Mostipan, V. Boichuk.
Typology
Education › School
The business center with the largest media screen in Cyprus How will the Platinum Tower in Limassol look. The building's facade design is a creation of ZIKZAK Architects, a Ukrainian firm with a presence in Cyprus.
Project name
Platinum Tower
Architecture firm
ZIKZAK Architects
Location
Limassol, Cyprus
Principal architect
N. Zykh
Design team
N. Zykh, I. Vepryk, I. Yashy n, A. Yehiiants
Client
5QUEENS Development, Limassol, Cyprus
Typology
Commercial › Office Building
The architectural project was presented by the 5QUEENS Development company, based in Limassol, Cyprus, with the façade design crafted by ZIKZAK Architects. This Büro Business Center will be erected in the business district of Limassol, with plans to lease office spaces within the building. ZIKZAK Architects drew inspiration from the German Bauhaus...
Project name
Büro Business Center
Architecture firm
ZIKZAK Architects
Location
Limassol, Cyprus
Principal architect
Nick Zykh
Design team
N. Zykh, I. Yasyn, A. Yehiiants, O. Tarasko, M. Gerdvoen
Client
5QUEENS Development, Limassol, Cyprus
Typology
Office - Building
ZIKZAK Architects have completed work on the project for the Cypriot office of the legal company Enalian. The client wanted a comfortable and stylish workspace done in light shades. The designers set out to create a space with an atmosphere of stability, calmness, confidence, and comfort. They drew inspiration from the tranquil coastal landscapes o...
Architecture firm
ZIKZAK Architects
Location
Limassol, Cyprus
Principal architect
Vlad Havrylov
Design team
V. Gavrylov, M. Ternova, I. Yashyn, A. Klatchun, A. Yehiiants, A. Makarenko, N. Zykh, T. Zykh
Interior design
ZIKZAK Architects
Client
Legal Company Enalian
Typology
Commercial › Office Building

