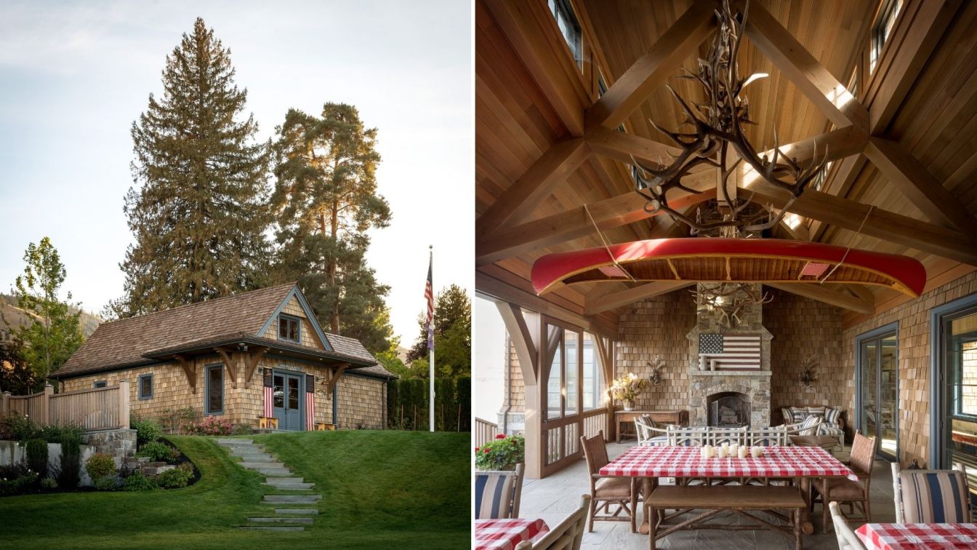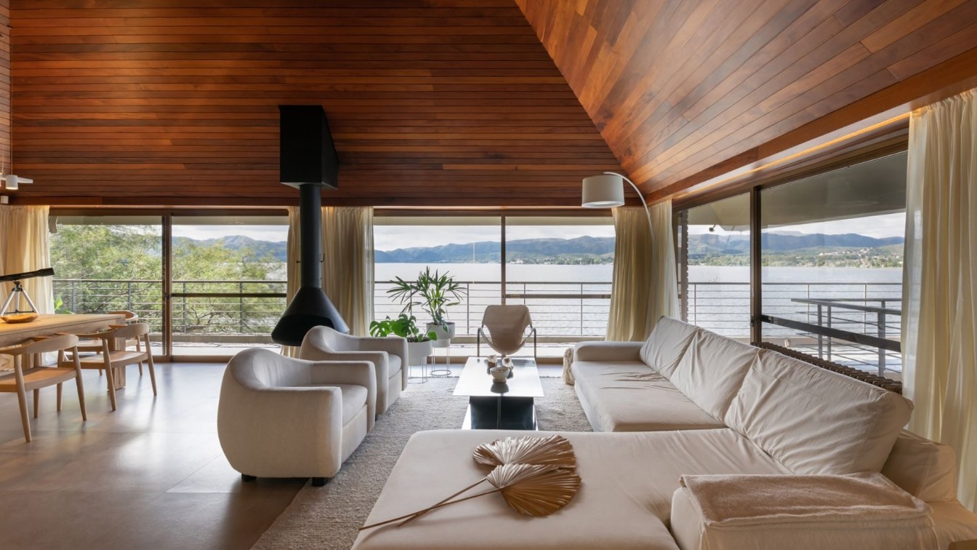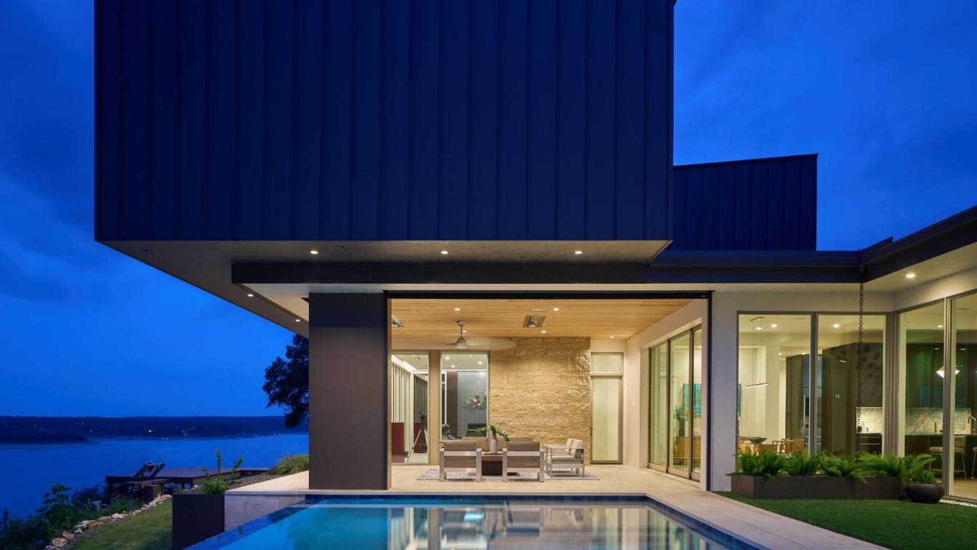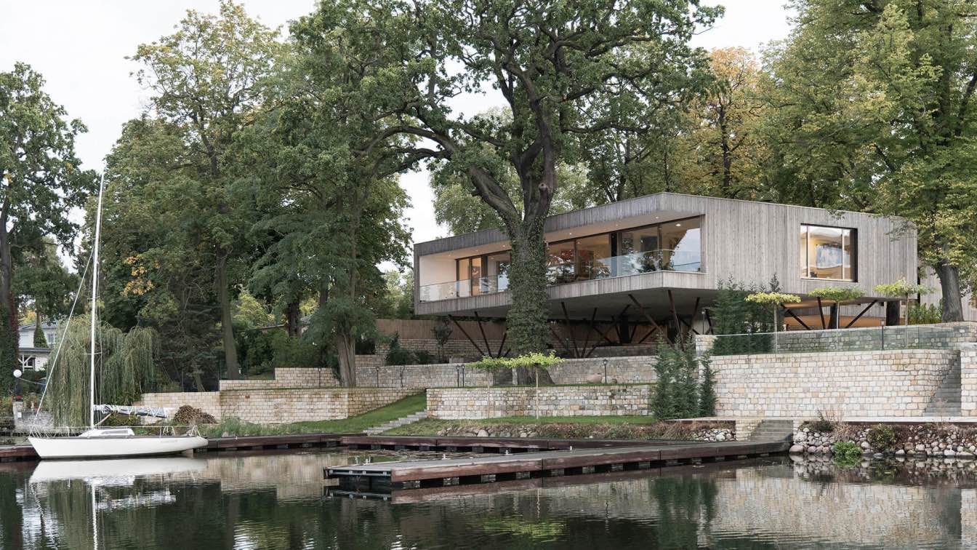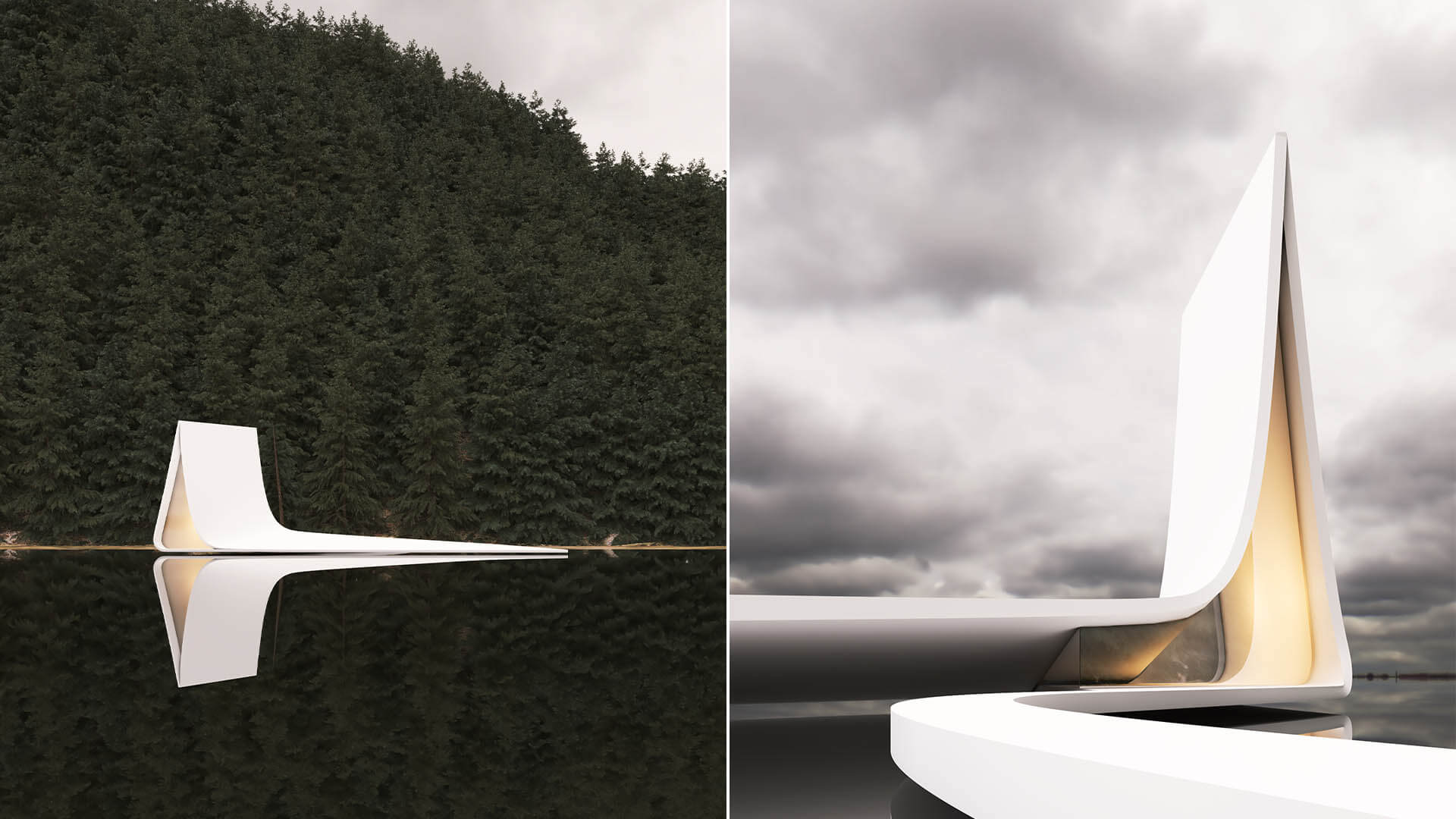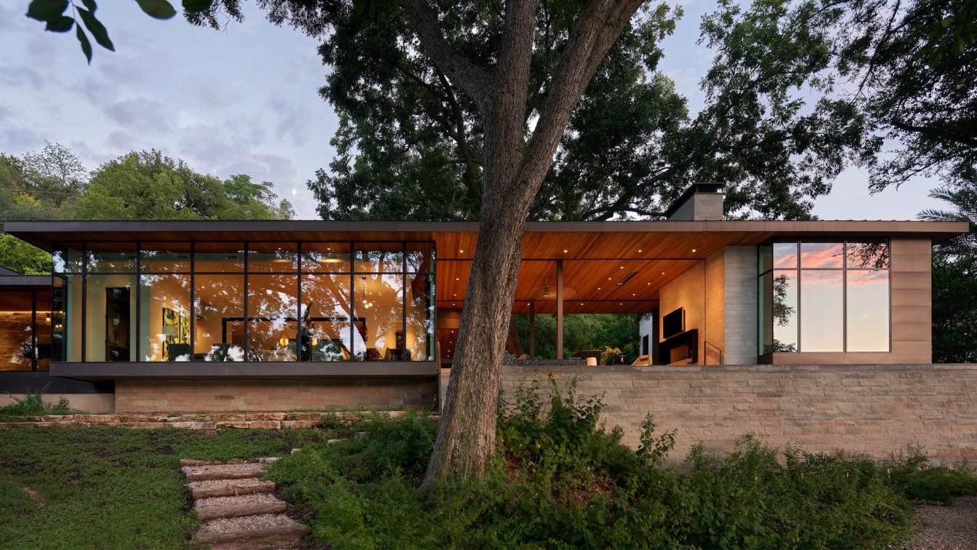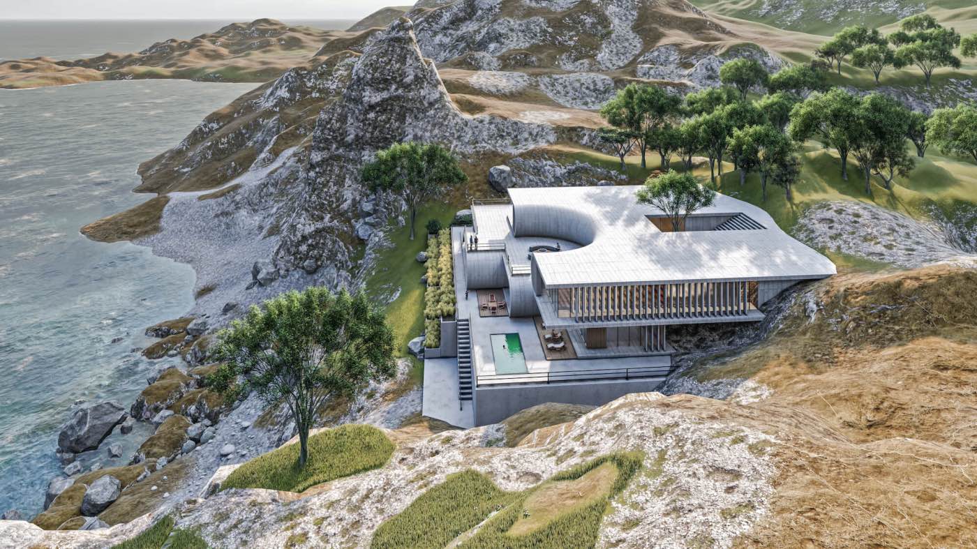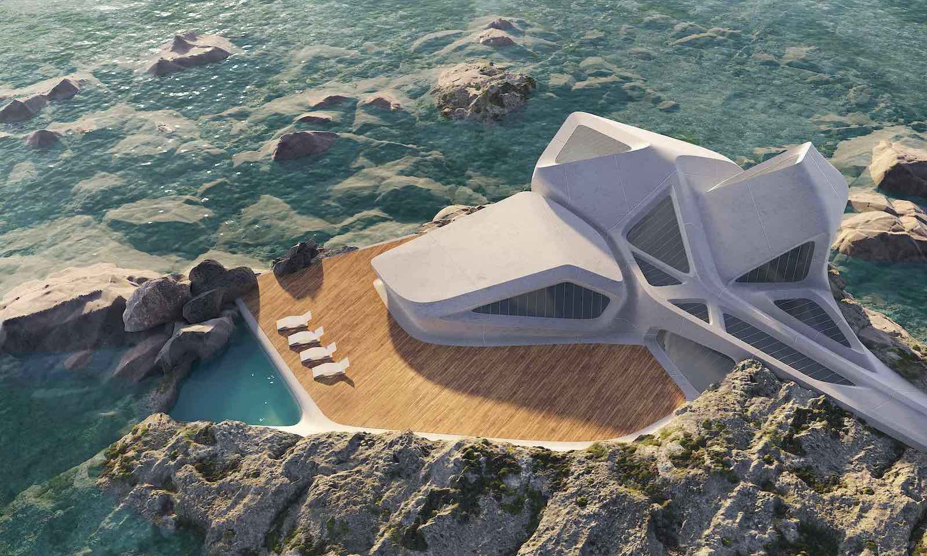This lake house is on Lake Chelan’s south shore and looks north up the reach of this fifty-mile-long lake as it winds its way through the North Cascades. Glaciers feed the lake and account for its stunning azure blue color. Lake Chelan is noted for its hot arid climate, clear waters, and Alps-like scenery.
Project name
Lake Chelan Retreat
Architecture firm
Stuart Silk Architects
Location
Lake Chelan, Washington
Principal architect
Stuart Silk
Design team
Stuart Silk, Amanda Cavassa
Interior design
Larry Hooke Interior Design
Landscape
Land Morphology & Anderson Landscaping
Construction
Toth Construction
Typology
Residential › House
The project for this house is located in Carlos Paz, Argentina, on the shores of Lake San Roque.
It was a great opportunity for the studio to explore the relationship between architecture and nature and go further, which characterizes Siuk Studio, no matter where or how.
Architecture firm
Siuk Studio
Location
Cordoba, Argentina
Photography
Gonzalo Viramonte
Principal architect
Geraldine Misiuk, Gabriela Forciniti
Material
Brick, Wood, Glass, Porcelain Grani Artico Natural
Typology
Residential › House
Award winning LaRue Architects designed a unique residence perched on a lakeside cliff with a 150 feet vertical drop, located on Austin’s beautiful Lake Travis.
Architecture firm
LaRue Architects
Location
Lake Travis. Texas, USA
Photography
Dror Baldinger
Principal architect
James LaRue
Design team
James LaRue; Richard Medina (Interior Design)
Collaborators
Gregory Deane (Owner’s suite). Butterflies, Shanny Lott (Fireplace)
Interior design
LaRue Architects and Karen Greiner Interiors
Landscape
Sitio Design, Curt Arnette
Material
Slab on grade, wood frame construction with stone, stucco, and metal panels and a metal roof
Typology
Residential › House
Carlos Zwick Architekten BDA: Thousands of excursionists used to enjoy homemade ice cream and lemonade on this historic lakeside property in Potsdam until the old park cafe there closed its doors. 25 years after the fall of the Berlin Wall, Berlin-based architect Carlos Zwick fell in love with the overgrown property.
Project name
House by the lake
Architecture firm
Carlos Zwick Architekten BDA
Location
Potsdam, Germany
Principal architect
Carlos Zwick
Design team
C.Eigendorf, N.Szwedowska, J.Sanjurjo, M.C.Joy, C.Botran, N.Gaar
Structural engineer
IHS Holger Schreiber
Environmental & MEP
Office Kleemann
Material
Steel, Wood, Prefabricated. Glass
Client
Claudia Kensy and Carlos Zwick
Typology
Residential › House
Milad Eshtiyaghi : The location of this project is in Arendal, Norway. In designing this project, we used the horizontal line of the sea in the design so that the project starts from a horizontal line and culminates with the idea of the mountains formed by the background, and then by shaping the shape of the house according to the climate ,The sh...
Architecture firm
Milad Eshtiyaghi Studio
Tools used
Rhinoceros 3D, Autodesk 3ds Max, V-ray, Adobe Photoshop
Principal architect
Milad Eshtiyaghi
Visualization
Milad Eshtiyaghi Studio
Typology
Residential › House
The Austin-based architecture firm LaRue Architects and Britt Design Group have recently completed Ski Slope Residence in Lake Austin, USA. The teamed reimagined this 1950’s lake side cabin with a quirky hexagon add-on in the 70’s into a serene lake side ranch.
Project name
Ski Slope Residence
Architecture firm
LaRue Architects
Location
Austin, Texas, USA
Photography
Dror Baldinger
Principal architect
James LaRue
Interior design
Britt Design Group
Construction
Classic Constructors
Material
Wood, Steel, Stone
Typology
Residential › House
Designed by Mohammad Rahmati, this project is an initial alternative of a villa in a plan site and pristine area at Gohar Lake, Lorestan in Iran. The initial form is stepped and taken from rural houses. In fact, the roof downstairs is the upstairs courtyard. Its concrete shell is reminiscent of sea waves.
Architecture firm
Mohammad Rahmati
Location
Gahar Lake, Lorestan, Iran
Tools used
Autodesk 3ds Max, Lumion 10
Principal architect
Mohammad Rahmati
Visualization
Mohammad Rahmati
Typology
Residential › Houses
The Russian architect and designer Eduard Galkin has envisioned a series of conceptual houses with organic shapes that is inspired by surrounding nature.
Project name
Cave Pool Suite, Concept House 16, House in the Rock, Lake house, Tropical Villa
Architecture firm
Eduard Galkin
Location
Mediterranean Sea
Tools used
Autodesk 3ds Max, Corona Renderer, Adobe Photoshop
Principal architect
Eduard Galkin
Visualization
Eduard Galkin
Typology
Residential, Houses

