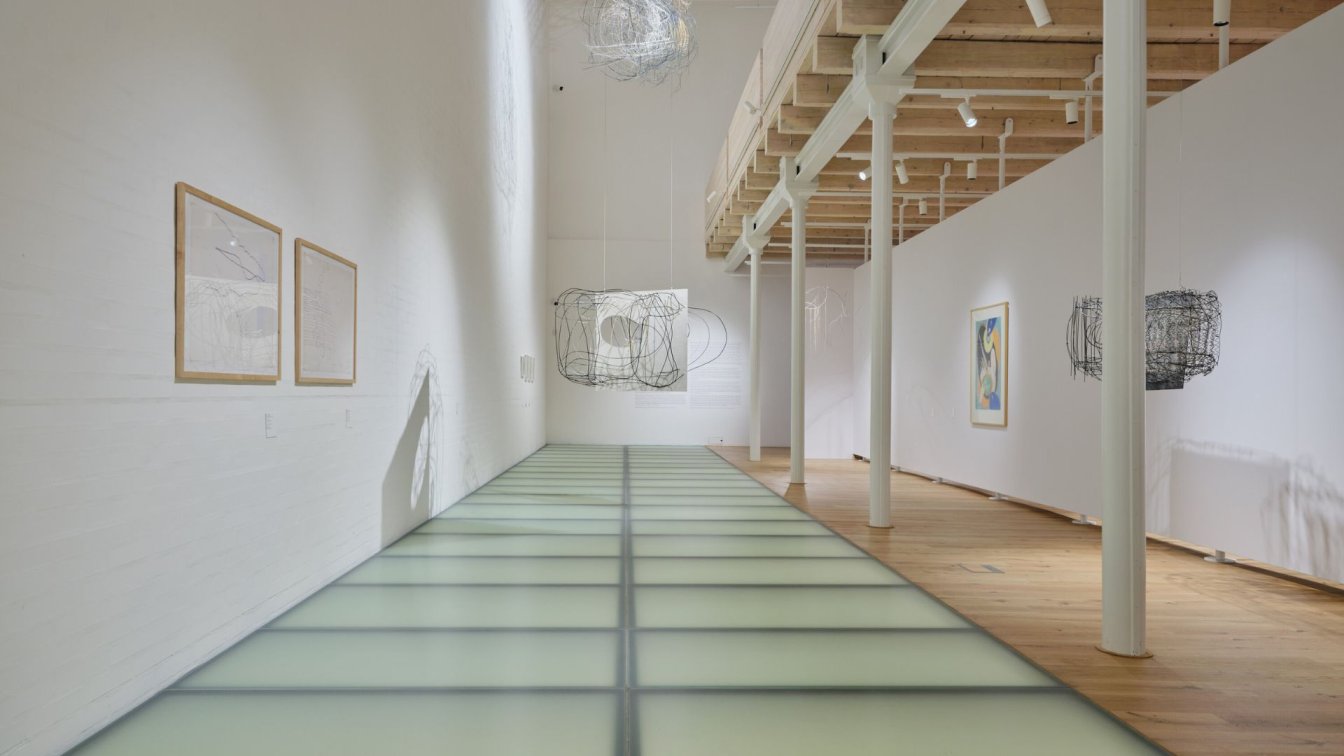Restoration of a national cultural monument – a significant industrial building and city landmark designed by architect Josef Gočár. The project respects the structural and spatial characteristics of the original construction while adapting it for gallery use, meeting high standards for interior climate control, collection security, and sustainable...
Project name
Gočár Gallery in the Automatic Mills
Architecture firm
TRANSAT architekti
Location
Automatické mlýny 1961, 530 02 Pardubice, Czech Republic
Principal architect
Petr Všetečka
Design team
Kajetán Všetečka, Monika Šafářová, Petr Žák
Collaborators
Lighting supplier: Etna, Consultations: Josef Pleskot, Jan Žemlička, Structural engineering project: Stabil, Heating, cooling, and ventilation project: Optimal Engineering, Fire suppression system project: TRASER, Graphic design: Men at Work, Main construction contractor: Association for the Restoration of the Automatic Mills in Pardubice [Metrostav and Chládek & Tintěra], Main interior contractor: Dřevozpracující výrobní družstvo Jaroměřice, 2 Windows: Alglas
Built area
Built-up area 827 m²; Gross floor area 3,808 m²
Material
external wall structure – supplemented with exposed brick masonry and artificial stone. new passageway portals – fired bricks with an engobed surface. new underground structures – watertight concrete. supplemented interior load-bearing structures – exposed reinforced concrete. interior wall insulation – calcium silicate. interior accumulation and exhibition plinths – fired ceramic whitewashed bricks, sand-lime bricks in depositories. roof insulation and beam support – foam glass. roof skylights – custom aluminum profiles with dithermal glazing and aluminum louvers with motorized control. new interior windows added to the historical ones – stainless steel profiles with dithermal glazing and motorized control. screen blinds between windows – polyester, custom-made, automated control. interior partitions and doors – steel, safety glass, solid larch wood. interior railings – steel, solid larch wood. flooring – cement screeds, large-format oak planks. entrance hall, exhibition, and library furnishings – solid oak, custom-designed. event hall – acoustic wood-based wall claddi
Typology
Cultural Architecture > Gallery


