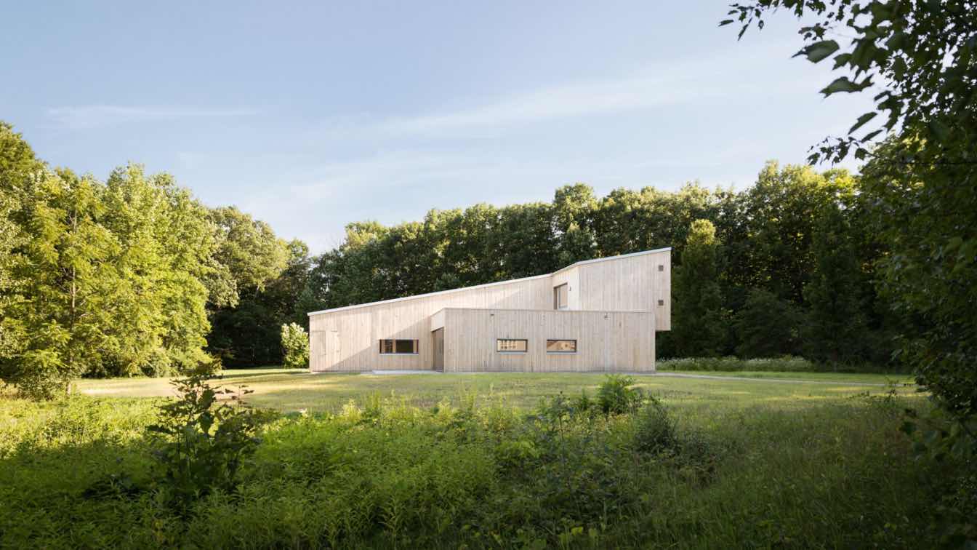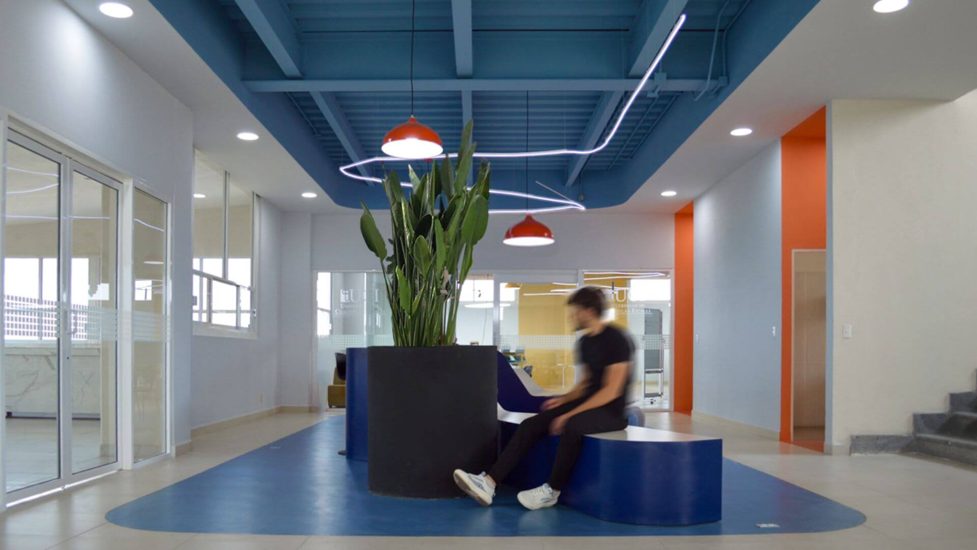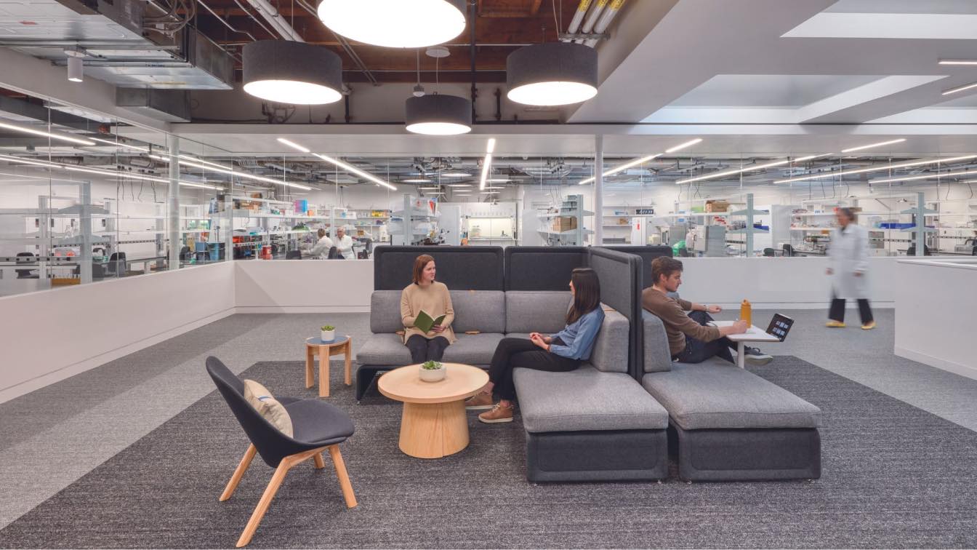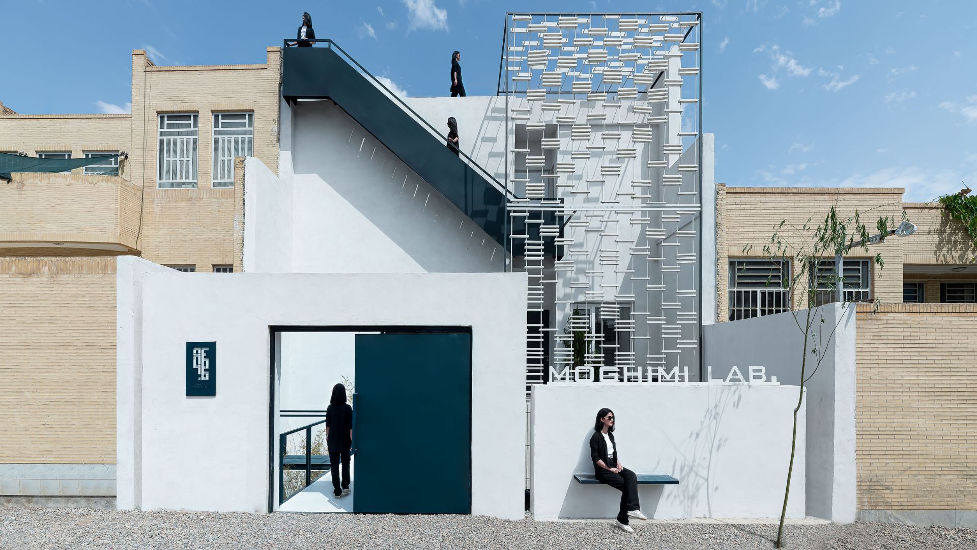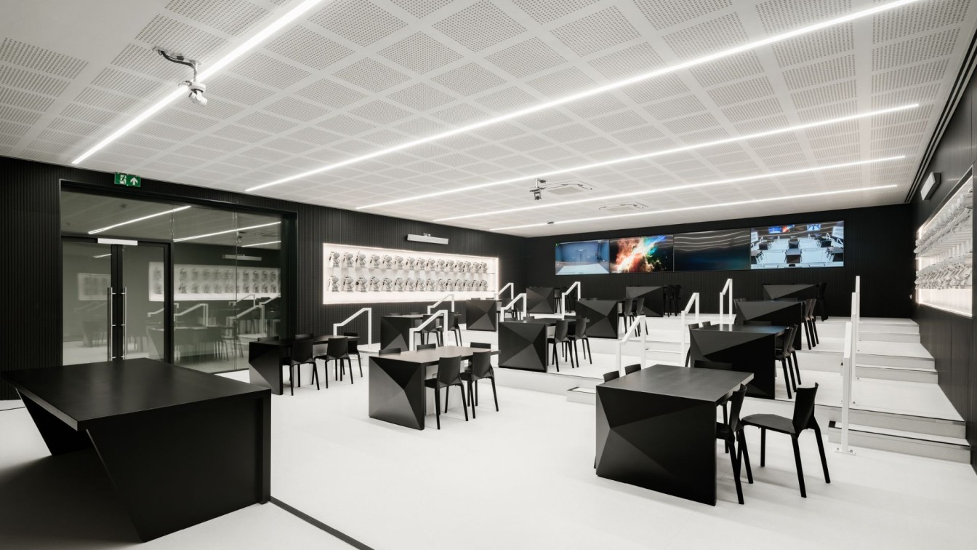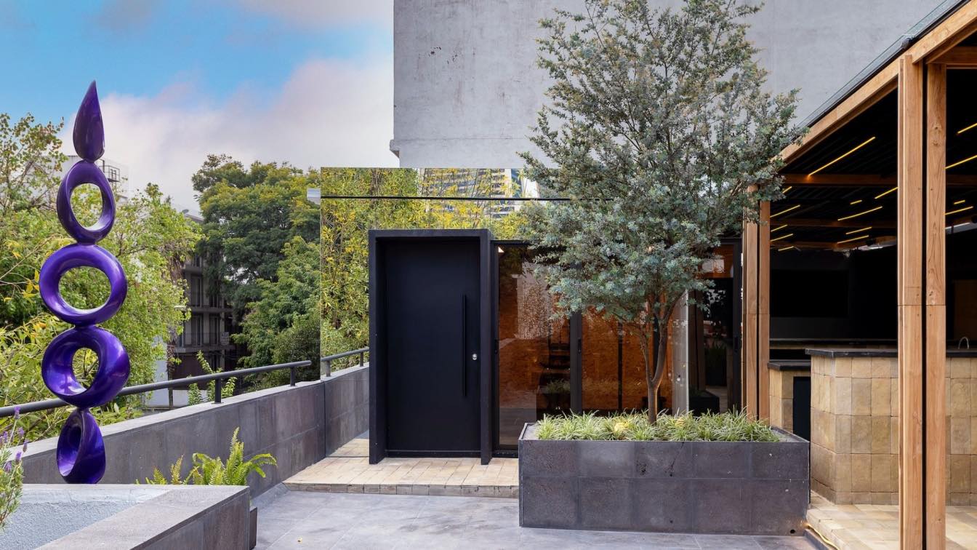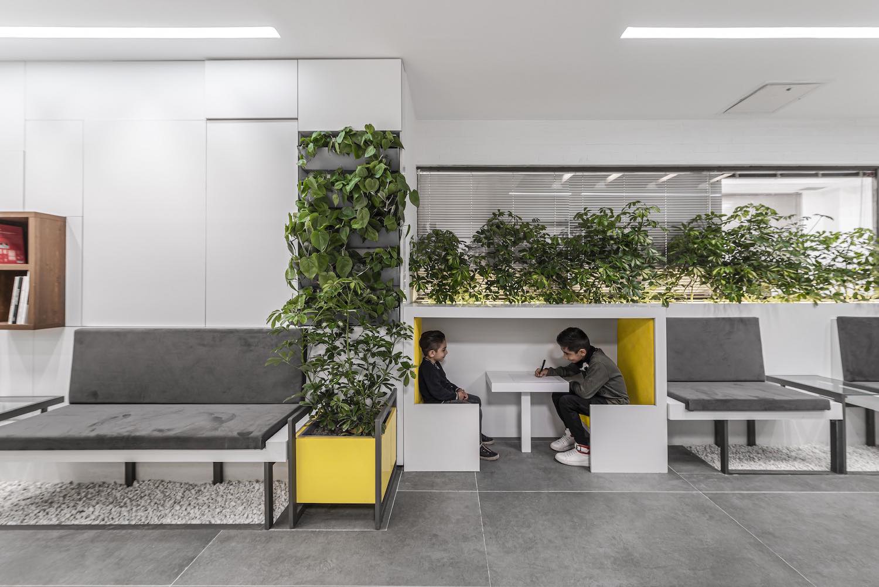The Warren Woods Ecological Field Station, designed for the University of Chicago’s Department of Ecology and Evolution, is the first and only Certified Passive House laboratory facility in North America.
Project name
Warren Woods Ecological Field Station - University of Chicago
Location
Three Oaks, Michigan, USA
Photography
Trent Bell Photography
Design team
Timothy Lock, Riley Pratt, Matthew O’Malia, Svea Tullberg
Civil engineer
O’Malia Consulting
Structural engineer
Albert Putnam, PE
Environmental & MEP
Andrew J. McPartland, PE
Lighting
Peter Knuppel Lighting Design
Supervision
Energy Wise Homes
Construction
Go Logic, Ebels Construction
Client
University of Chicago
he idea of a laboratory stems from the vision of a space focused on emotions and creating academic experiences based on new learning models. Education has taken a significant leap in recent years, adapting to the needs of a constantly changing world.
Location
Cuautitlán Izcalli, Mexico
Architecture firm
Iñaqui Ponce
Principal architect
Iñaqui Ponce
Interior design
Iñaqui Ponce
Tools used
AutoCAD, Adobe Photoshop
Client
Universidad de Cuautitlán Izcalli
3D Modeling Helps Transform Former Muscle & Fitness Office Into a Modern Research Lab. The former Los Angeles epicenter of global bodybuilding is now a leading biotech laboratory devoted to regenerative medicine and therapeutic drug delivery.
This project is located in Safayieh region in Yazd, which is one of those modern civil contexts in this city. Most of the constructions in this area are single materialled with the same form and without any dialogue to be made with the city.
Project name
Urban Discourse Machine
Architecture firm
Darkefaza Design Studio
Photography
Mohammadhossein Hamzehlouei
Principal architect
Mahyar Jamshidi
Design team
Bahareh pezeshki, Hanieh Daneshvar, Fatemeh Hasanloo
Interior design
Mahyar Jamshidi, Bahareh Pezeshki, Hanieh Daneshvar, Fatemeh Hasanloo
Structural engineer
Mr Emadi, Mr Akbarpourian, Mr Mardani
Supervision
Saeed Bakhshi
Visualization
Bita Rezaee, Amirhossein Mohammad,Bahareh Pezeshki, Romina Ghourchian, Melika Aligholizadeh
Tools used
Revit Architecture, AutoCAD, Illustrator, Adobe Photoshop
Construction
Saeed Bakhshi
Material
white brick(facade), white cement(facade), Painted metal sheet(facade)
Typology
Healthcare Building, Laboratory
Architects WindsorPatania are designing the future of education with their latest project, Extended Reality Lab (XR Lab) for Eastern Colleges Group. Students have started to explore the awe-inspiring facilities comprising of four distinct areas: an Immersion Lab, a Collaboration Theatre, a Green Room, and a Conference Room. XR Lab’s facilities prio...
Project name
Extended Reality Lab (XR Lab)
Architecture firm
WindsorPatania
Photography
WindsorPatania, Mark Hadden Photography
Principal architect
Giovanni Patania
Design team
Giovanni Patania, Fares Issa
Collaborators
Giovanni Patania, Fares Issa
Interior design
WindsorPatania
Structural engineer
Gawn Associates
Environmental & MEP
G&G Design Services
Lighting
PHOS, Commercial Lighting
Supervision
Fusion Project Management
Tools used
Microstation, Autodesk 3ds Max, V-ray
Construction
Coulson Building Group
Material
Polish Paster, Steel Structure
Client
Eastern Colleges Group
Typology
Education Facilities
The transformation from a residential space to a corporate one. The project located in one of the most important neighborhoods of Mexico City. When touring the house, we analyze the benefits of the area and the concept of sustainability by merging them we create a concept of Circular Economy where the space was transformed for the use of different...
Project name
Offices Tornel Laboratorios
Architecture firm
WTF Arquitectos (We Think Further Arquitectos)
Location
Mexico City, Mexico
Photography
Jaime Navarro
Principal architect
Sinhué Vera, Adrián Herrera
Construction
W3+EspacioPoligonal
Typology
Commercial › Office
Iranian architectural design studio Darkefaza led by Mahyar Jamshidi has recently completed ''Bahar Laboratory'' a pathobiology lab that located in Marzdaran, Tehran, Iran.
Project name
Bahar Laboratory
Location
Marzdaran, Tehran, Iran
Architecture firm
Darkefaza Design Studio
Photography
Mohammad Hosein Hamzehlouei
Principal architect
Mahyar Jamshidi
Design team
Maziar Jamshidi, Tina Alfidefard, Behnaz Mohseni
Collaborators
Graphist: Maziar Jamshidi, Saba Sadeghpour
Interior design
Darkefaza Design Studio
Client
Dr. Mahmoud Yaghoubi
Typology
Health › Laboratory

