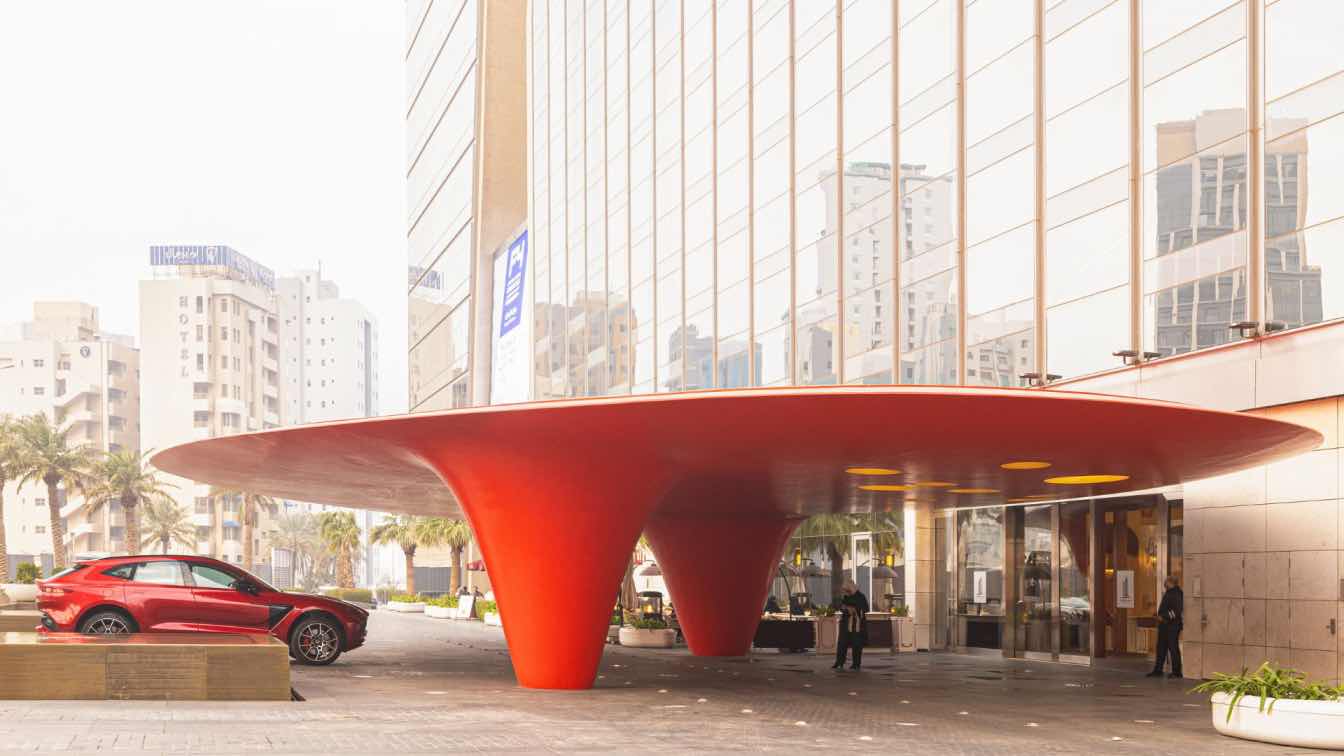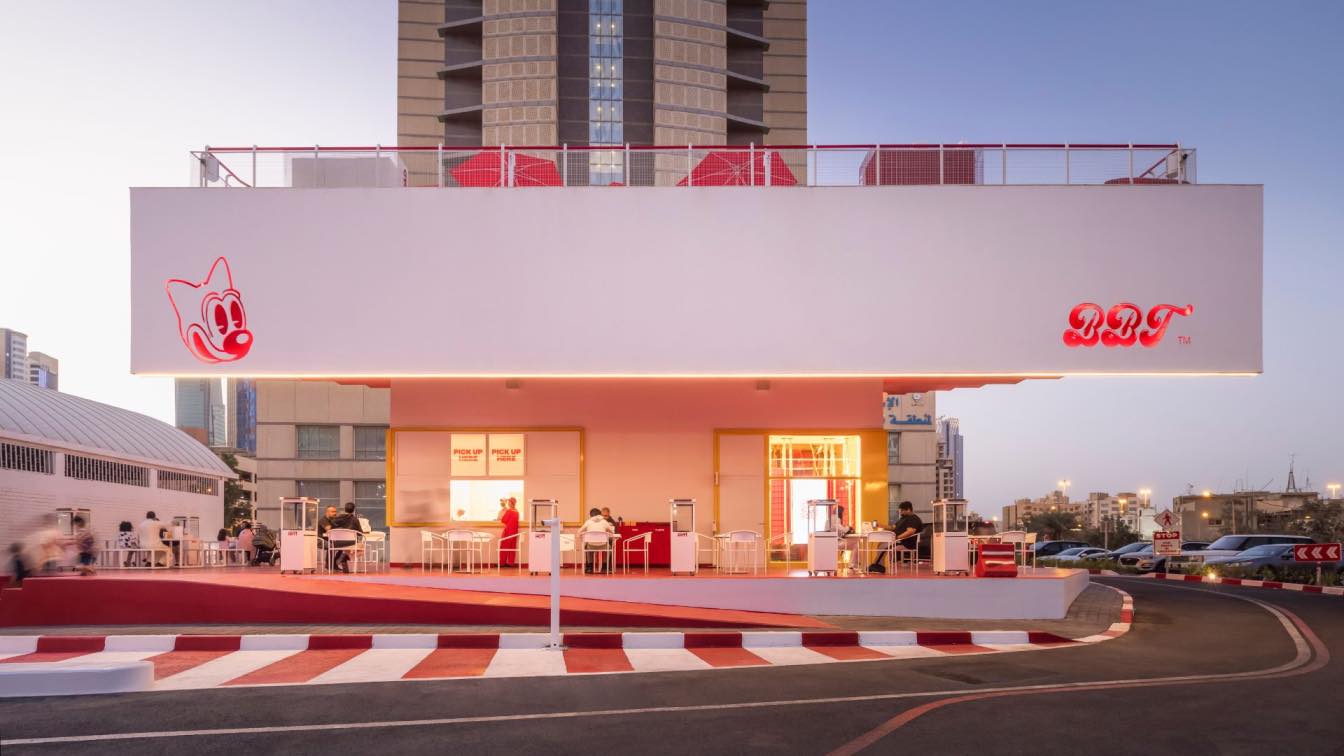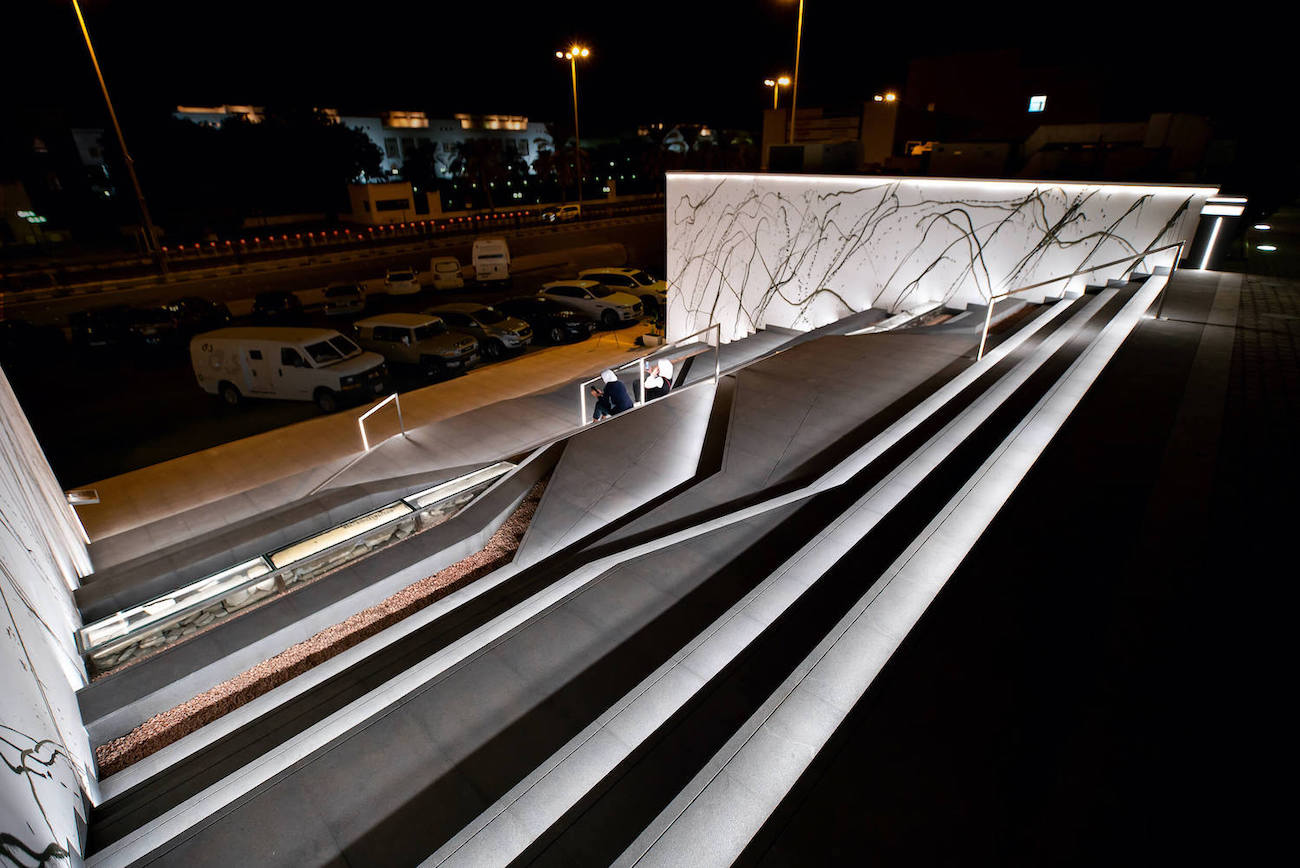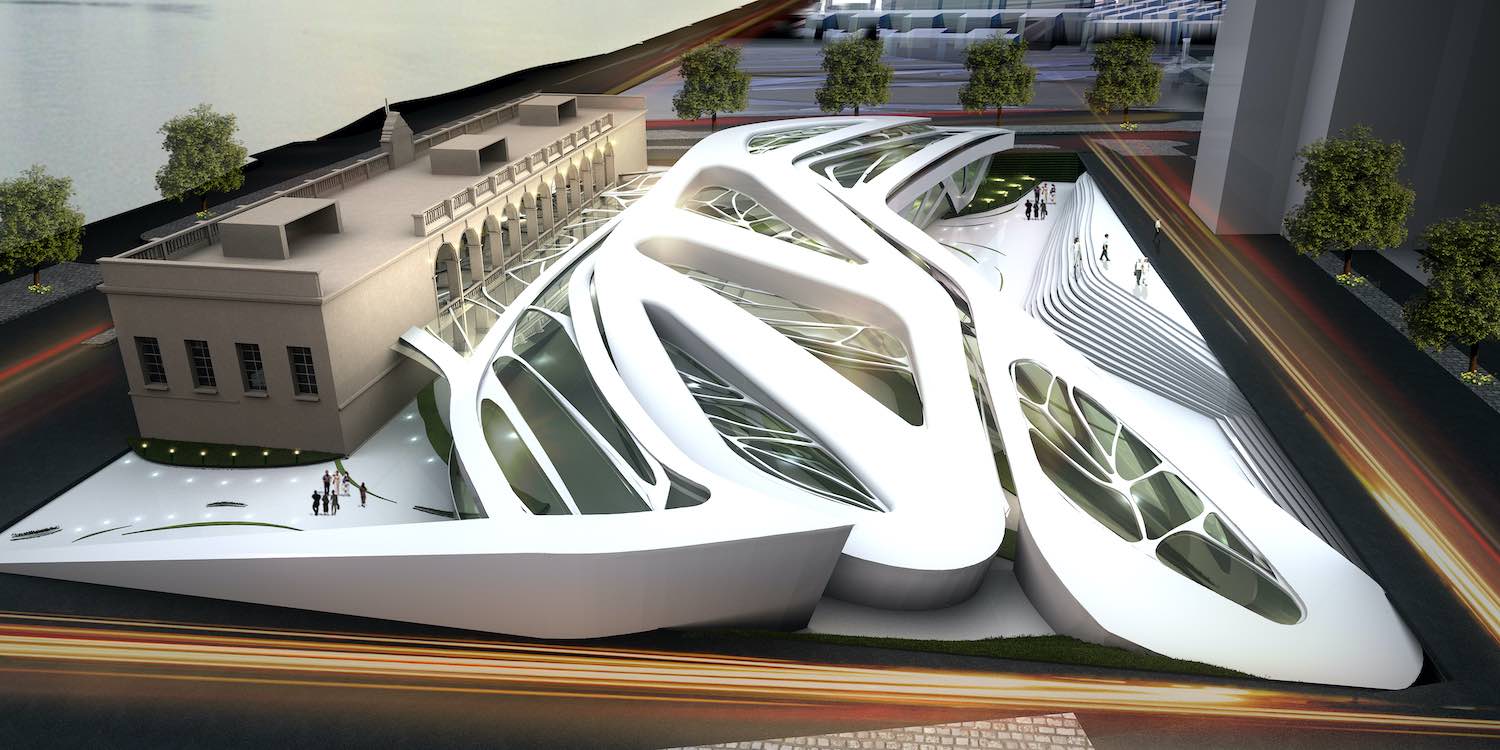TAEP/AAP: At the base of SOM’s award-winning Al Hamra Tower in the Central Business District of Kuwait City, this project reconfigures the existing exterior public spaces into a unified urban space that defines vehicular and pedestrian access, reutilizes and adapts large existing landscape elements, and creates several landmark elements to suppleme...
Architecture firm
TAEP/AAP
Location
Sharq, Al Hamra Tower, Kuwait
Photography
Fernando Guerra | FG+SG, João Morgado
Design team
Abdulatif Almishari, Rui Vargas, Elvino Domingos, Bruna Silva, Emanuel Grave, Lionel Estriga Diogo Monteiro, Duarte Correia, Iria Arriaga, João Costa, Mariana Neves, Matteo Missaglia, Nádia Luís
Collaborators
Aquilino Sotero, Diogo Monteiro, Luísa Calvo, Lionel Estriga, Mariana Neves, Federica Fortugno, Raquel Martins
Structural engineer
R5 Engineers
Environmental & MEP
Bruno Simão, Mohammed Hassan, Rúben Rodrigues
Landscape
Susana Pinheiro, Iria Arriaga
Lighting
Light Design Portugal
Supervision
ASBUILT; Bruno Rosa, Carlos Magalhães, Luís Baptista, Rúben Rodrigues, Vando Beldade
Typology
Mixed-Use › Canopy
Located in Sharq, Kuwait, this project represents the idea of a multifunctional canopy, that acts as an urban installation for the heart of the business city center, artistically driving a new landmark and becoming a notorious place for gathering. Hosts several uses during each period of the day. Underneath it shields the drive-in restaurant, as we...
Architecture firm
TAEP/AAP
Location
Sharq, Kuwait City
Photography
Fernando Guerra | FG+SG
Design team
Abdulatif Almishari, Rui Vargas,Tiago Brito, João Costa, Dalia Aly, Rafael Fortes, Elvino Domingos, Paulo Monteiro, Carla Barroso, Gonçalo Silva, Lionel Estriga, Mohammed Fawaz Abdulhadi, Telmo Rodrigues, Tiago Lopes
Collaborators
Graphic Design: Mariana Neves, Raquel Martins, Federica Fortugno, Aquilino Sotero
Structural engineer
Al-Farooqi
Environmental & MEP
João Catrapona, Mohammed Hassan, Rúben Rodrigues, Sérgio Sousa
Landscape
Susana Pinheiro
Typology
Installation › Urban Installation, Restaurant
Al-Seif Staircase #s25k is a project under the umbrella of Amiri Diwan of Kuwait, donated by Tamdeen Group and supported by the Kuwait Municipality, Public Utilities Management Company (PUMC), and Al Ghanim International. It emerges as an initiative by Parallel Studio to refurbish the area that has witnessed significant contribution to cumulative K...
Project name
Al Seif Staircase #s25k
Architecture firm
Parallel Studio
Location
Kuwait City, Kuwait
Photography
Faisal Al Hindi and Yousif Abdulsaid
Principal architect
Mai Al Busairi
Design team
Mai Al Busairi, Daniel Oliveira, Daniel Kiss, Mohammad Najdi, Pil Matando, Uvis Mustathafa, Ali Fakhreddine
Collaborators
Amiri Diwan (Sponsor), Tamdeen Group (Donater), Al Ghanim International (Supporter), Kuwait Municipality (Supporter), Public Utilities Management Company (Supporter), Elevation Burger (Artist Program/ Graffiti Wall)
Structural engineer
Al Farooqi Engineering Consultants
Construction
Creative International, Arif Fawzi
Supervision
Parallel Studio
Visualization
Parallel Studio
Tools used
Rhinoceros 3D, Autodesk Revit, Adobe Photoshop, Adobe Illustrator
Material
Granite, Stainless Steel
Typology
Urban Development
Since the advent of oil modernization in 1950, Kuwait city tackled an urban transformation and development that had impact on the urban society, social relations and public behavior, including the demolition of one of the oldest government hospitals “Al-Amiri Hospital” in the late 1970’s to become t...





