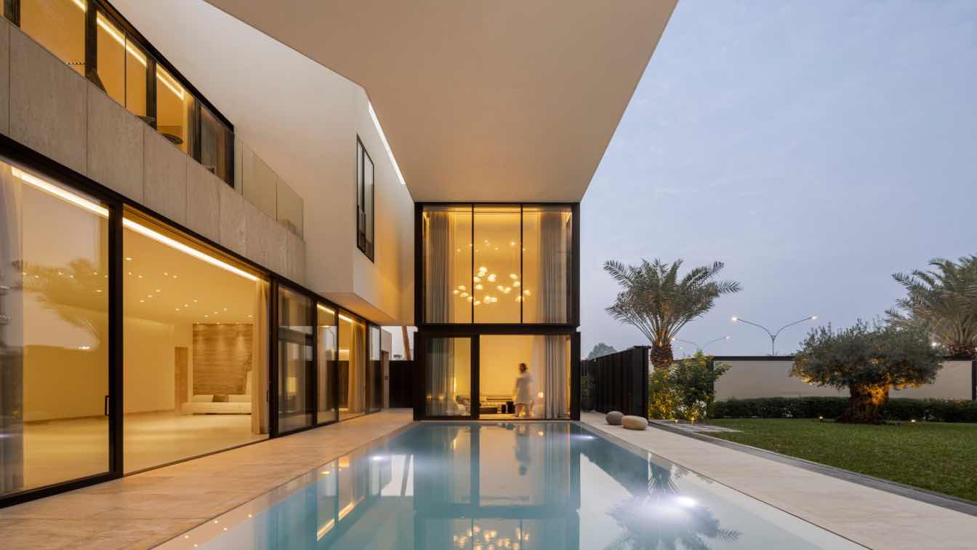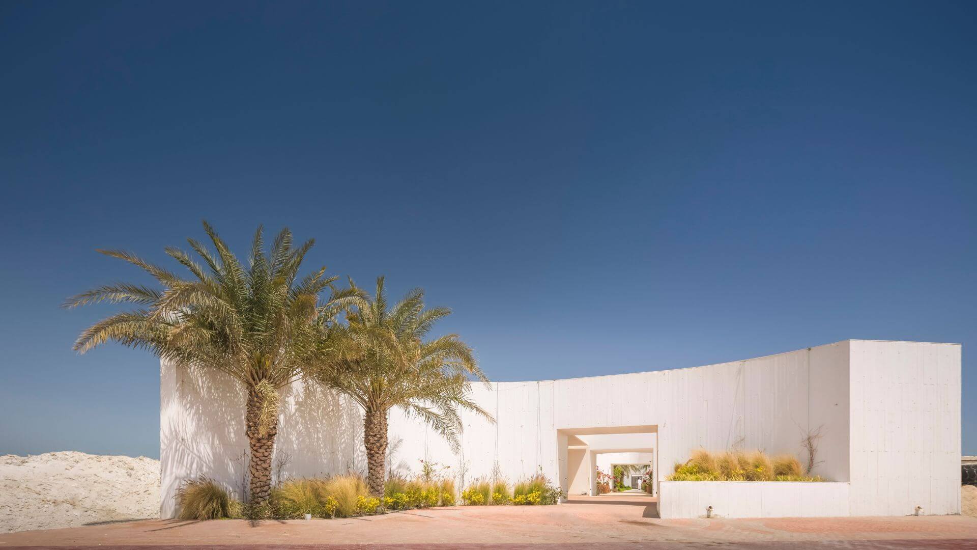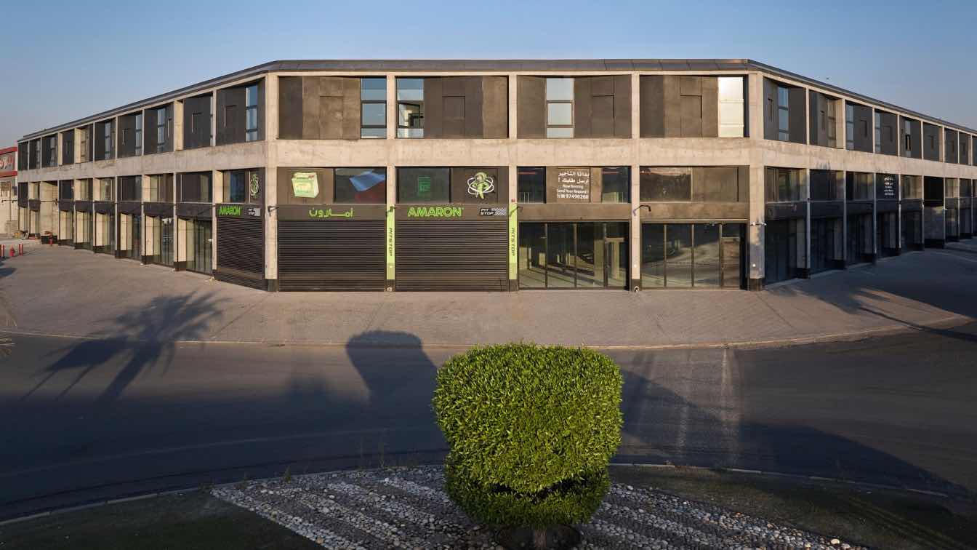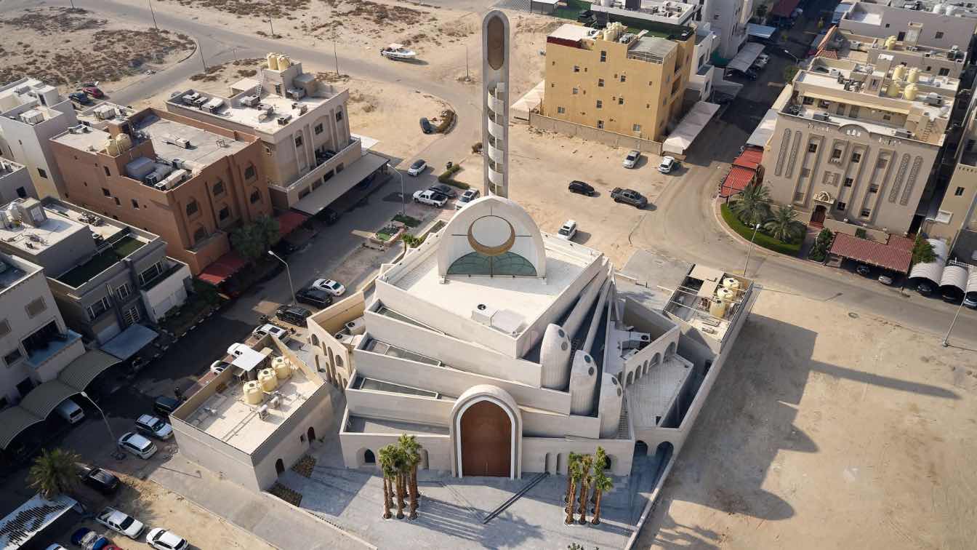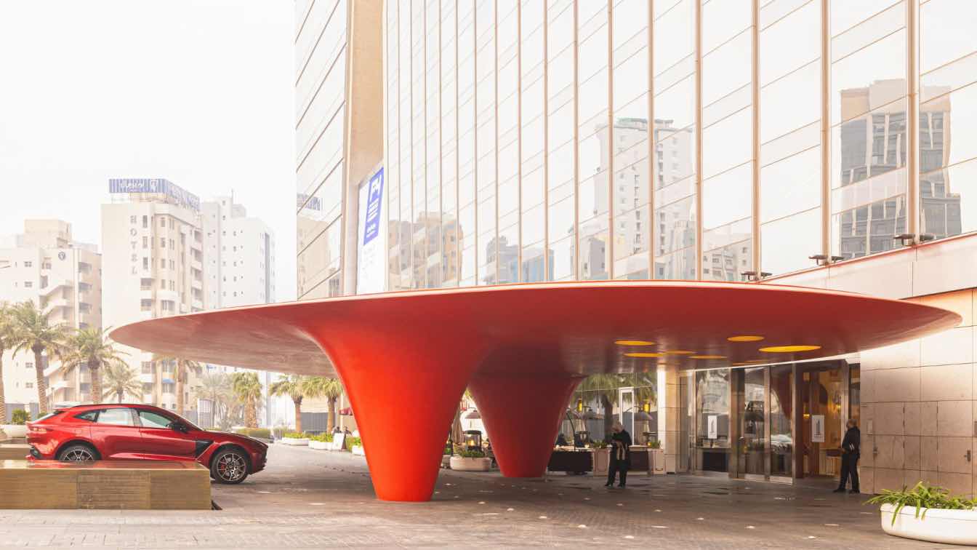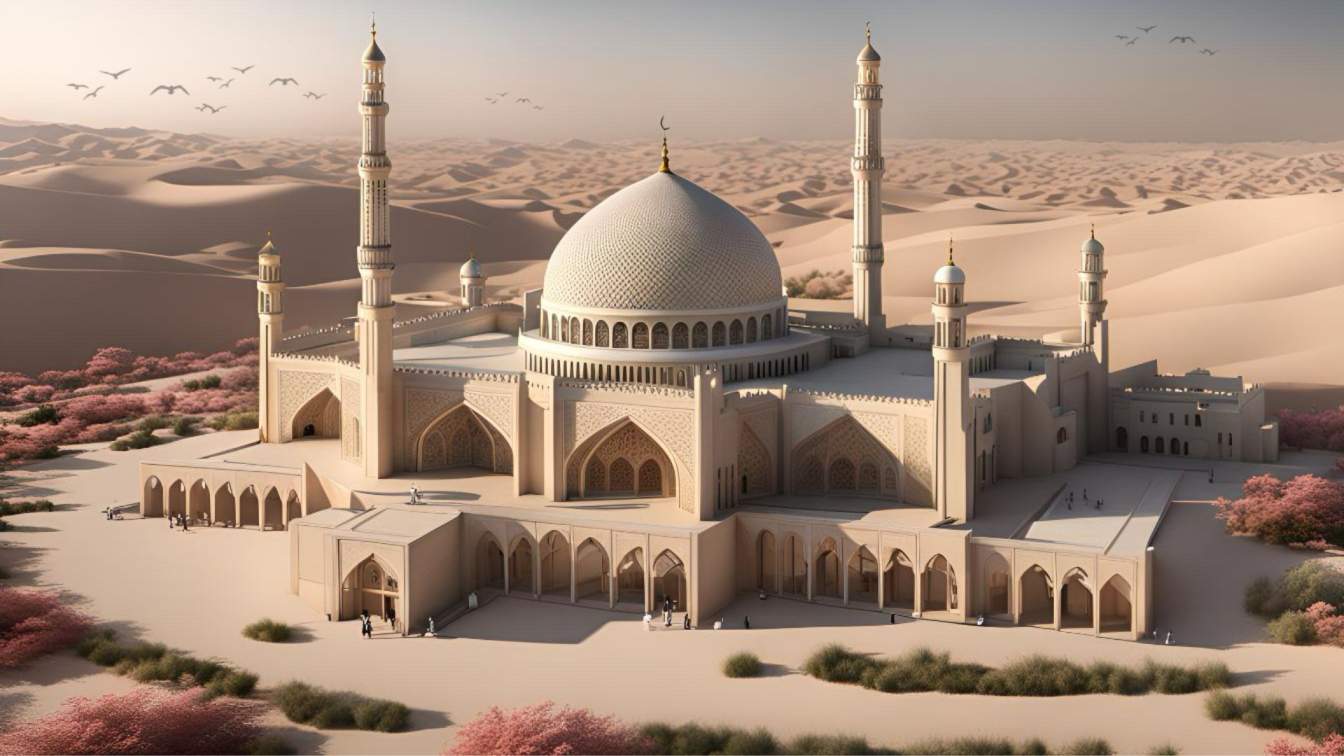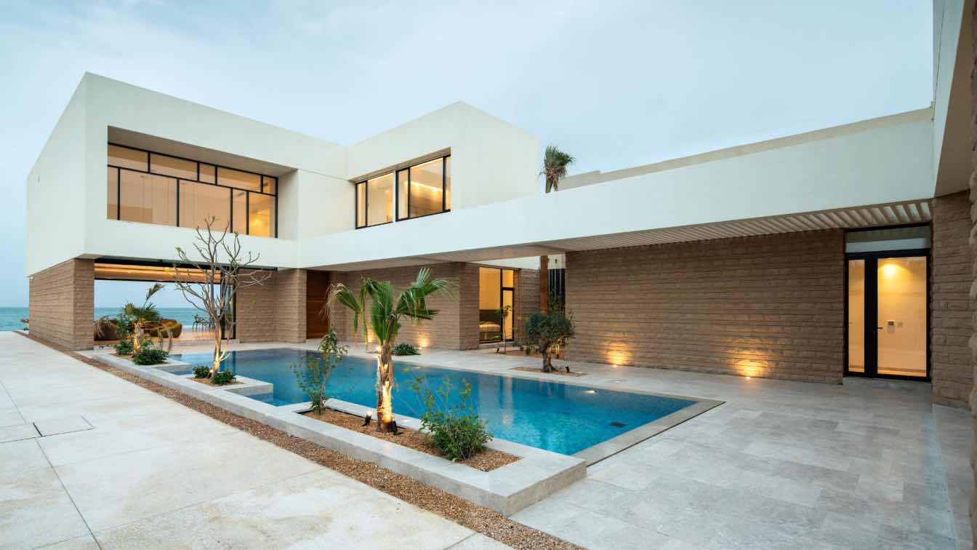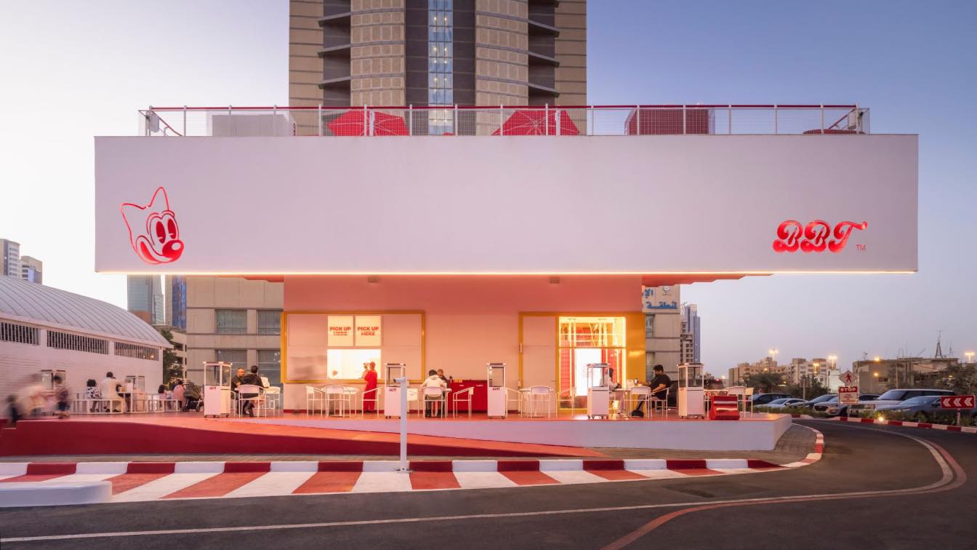Situated in a distinguished urban context, Cleft House emerges as a refined architectural response to its surroundings, engaging with the city’s density and scale while deeply responding to the local climate. The design leverages light, voids, and materiality as foundational elements.
Architecture firm
TAEP/AAP
Location
Abdullah Al-Salem, Kuwait
Photography
Fernando Guerra | FG+SG
Design team
Abdulatif Almishari, Rui Vargas, Carla Barroso, Elvino Domingos, Telmo Rodrigues, António Brigas, Alba Duarte, Duarte Correia, Diogo Monteiro, Fátima Mendes, João Costa, Luís Esteves, Mariana Neves, Pedro Batista, Pedro Miranda, Paulo Monteiro, Ricardo Balhana, Sofia Teixeira, Tânia Oliveira, Tatiana Pavliuc, Tiago Farinha, Vânia Reis, Lionel Estriga
Collaborators
Aquilino Sotero, Mariana Neves, Fábio Dimas, Diogo Monteiro
Interior design
Leonor Barata Feyo, Luísa Calvo, Cesar Maria, Carolina Grave
Structural engineer
R5 Engineers
Environmental & MEP
Hassan Javed, Mohamed Hassan, João Catrapona, Sérgio Sousa, Pedro Vaz
Lighting
Light Design Portugal
Typology
Residential › House
Embodying the architectural attributes of Northern Gulf architecture of privacy and discretion, the White Fortress is enveloped by towering, thick walls that offer protection from the harsh climate and arid surroundings, while enclosing a serene and inviting interior.
Project name
White Fortress
Architecture firm
TAEP/AAP
Location
Al Khiran, Kuwait
Photography
Fernando Guerra | FG+SG
Design team
Abdulatif Almishari, Rui Vargas, Carla Barroso, Alba Duarte, Telmo Rodrigues, Carlo Palma, Duarte Correia, Elvino Domingos, Emanuel Grave, Hassan Javed, João Costa, Lionel Estriga, Pedro Miranda
Collaborators
Graphic Design: Mariana Neves, Aquilino Sotero, Diogo Monteiro, Federica Fortugno, Nelson Ferreira, Luís Esteves
Interior design
Leonor Barata Feyo, Carolina Grave
Structural engineer
R5 Engineers
Environmental & MEP
Mohammed Hassan, Rúben Rodrigues
Landscape
Susana Pinheiro
Supervision
AsBuilt - Lúcio Silva, Ricardo Janeiro, Vando Beldade
Typology
Residential › House
Plot 62 is a commercial project located within Shuwaikh industrial Area, in the chamfered corner plot of 21st street with 26th street.
Architecture firm
TAEP/AAP
Location
Shuwaikh Industrial, Kuwait
Photography
Mohammad Taqi Ashkanani
Design team
Abdulatif Almishari, Rui Vargas, Carla Barroso, Telmo Rodrigues, João Costa, António Brigas, Elvino Domingos , Gonçalo Silva, Nuno Roque, Mariana Gouveia, Abdul Aziz, Lionel Estriga, Pedro Miranda, Bruno Alves, Tiago Brito, Tiago Lopes, Duarte Correia, Hassan Javed
Collaborators
Fábio Dimas, Aquilino Sotero
Structural engineer
R5 Engineers
Environmental & MEP
Ruben Gonçalves, João Catrapona, Mohamed Hassan, Ahmed Shawqi Sadeeq, Ron Favor, Bruno Simões
Supervision
Mohammed Shata, Marwa Marzouq, Ahmed M.Quotab, Roderick Mangampo, Shoaib Mujahid, Ahmed Abdulaziz, Hassan Javed
Typology
Commercial › Retail
The Mamluki Lancet Mosque (Adlah Mohammed Abdulrahman AlBahar) is a blend of classical Egyptian architecture and contemporary design principles. Located within the heart of a residential neighborhood in Al-Masayel, Kuwait, the mosque embodies a harmonious integration of traditional elements and modern interpretations, creating a spiritual and funct...
Project name
Mamluki Lancet Mosque
Architecture firm
Babnimnim Design Studio
Location
Al-Masayel, Kuwait
Photography
Exterior Photos by: Mohammed Ashkanani, Interior Photos by: Mohammed Alsaad and Nasser Alomairi
Principal architect
Jassim AlSaddah
Design team
Jassim Alsaddah, Tareq Hashim, Mishari Alnajjar, Yolla Ali, Hesham Younis, Ahmed Alkhateeb, Manaf Alnafouri, Mustafa Reda, Tasneem Baxa, Baraa AlToubaji
Collaborators
Calligraphy: Jassim Alnasrallah
Interior design
Babnimnim Design Studio
Construction
Bneider International
Material
Gray stone cladding, white clay plastering
Typology
Religious Architecture › Mosque
TAEP/AAP: At the base of SOM’s award-winning Al Hamra Tower in the Central Business District of Kuwait City, this project reconfigures the existing exterior public spaces into a unified urban space that defines vehicular and pedestrian access, reutilizes and adapts large existing landscape elements, and creates several landmark elements to suppleme...
Architecture firm
TAEP/AAP
Location
Sharq, Al Hamra Tower, Kuwait
Photography
Fernando Guerra | FG+SG, João Morgado
Design team
Abdulatif Almishari, Rui Vargas, Elvino Domingos, Bruna Silva, Emanuel Grave, Lionel Estriga Diogo Monteiro, Duarte Correia, Iria Arriaga, João Costa, Mariana Neves, Matteo Missaglia, Nádia Luís
Collaborators
Aquilino Sotero, Diogo Monteiro, Luísa Calvo, Lionel Estriga, Mariana Neves, Federica Fortugno, Raquel Martins
Structural engineer
R5 Engineers
Environmental & MEP
Bruno Simão, Mohammed Hassan, Rúben Rodrigues
Landscape
Susana Pinheiro, Iria Arriaga
Lighting
Light Design Portugal
Supervision
ASBUILT; Bruno Rosa, Carlos Magalhães, Luís Baptista, Rúben Rodrigues, Vando Beldade
Typology
Mixed-Use › Canopy
Working with the power of artificial intelligence, we have integrated it with our concept and made modifications using other software to generate a realistic output. Welcome to our journey into the Peace Oasis Mosques.
Project name
Peace Oasis Mosque
Architecture firm
Jumanah Muhsen Alqudaihi
Tools used
Midjourney AI, Adobe Photoshop
Principal architect
Jumanah Muhsen Alqudaihi
Visualization
Jumanah Muhsen Alqudaihi
Typology
Religious Architecture › Mosque
KitKat House is a beachside retreat built for an extended family and their guests. The house is made up of finger-like masses that break and shift in relation to one another, accommodating different functions and creating pockets of greenery, as well as circulation passages.
Project name
KitKat House
Architecture firm
AlHumaidhi Architects
Photography
Nelson Garrido
Principal architect
AbdulAziz AlHumaidhi
Design team
AlHumaidhi Architects
Interior design
AlHumaidhi Architects
Civil engineer
Eng. Romeo Azan
Supervision
AlHumaidhi Architects
Visualization
AlHumaidhi Architects
Construction
Arabian Sail Est. General Contracting & Trading W.L.L.
Typology
Residential › House
Located in Sharq, Kuwait, this project represents the idea of a multifunctional canopy, that acts as an urban installation for the heart of the business city center, artistically driving a new landmark and becoming a notorious place for gathering. Hosts several uses during each period of the day. Underneath it shields the drive-in restaurant, as we...
Architecture firm
TAEP/AAP
Location
Sharq, Kuwait City
Photography
Fernando Guerra | FG+SG
Design team
Abdulatif Almishari, Rui Vargas,Tiago Brito, João Costa, Dalia Aly, Rafael Fortes, Elvino Domingos, Paulo Monteiro, Carla Barroso, Gonçalo Silva, Lionel Estriga, Mohammed Fawaz Abdulhadi, Telmo Rodrigues, Tiago Lopes
Collaborators
Graphic Design: Mariana Neves, Raquel Martins, Federica Fortugno, Aquilino Sotero
Structural engineer
Al-Farooqi
Environmental & MEP
João Catrapona, Mohammed Hassan, Rúben Rodrigues, Sérgio Sousa
Landscape
Susana Pinheiro
Typology
Installation › Urban Installation, Restaurant

