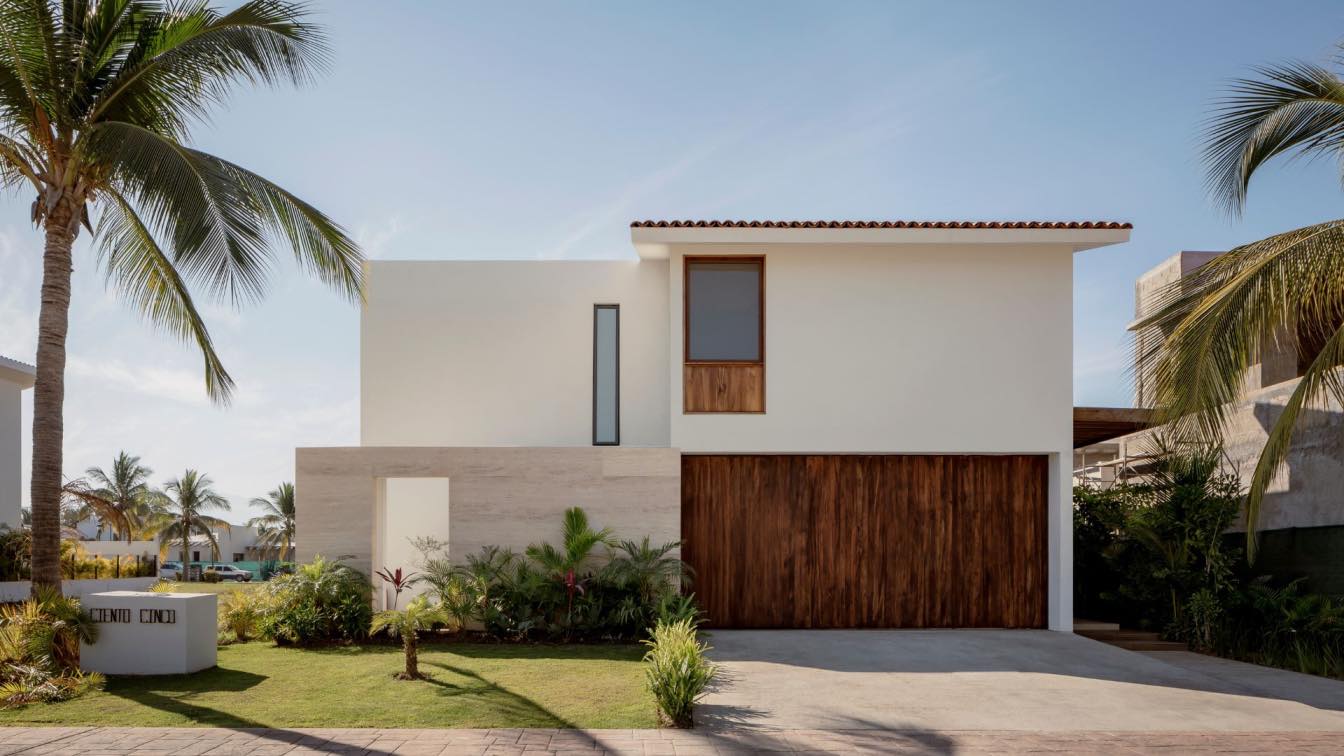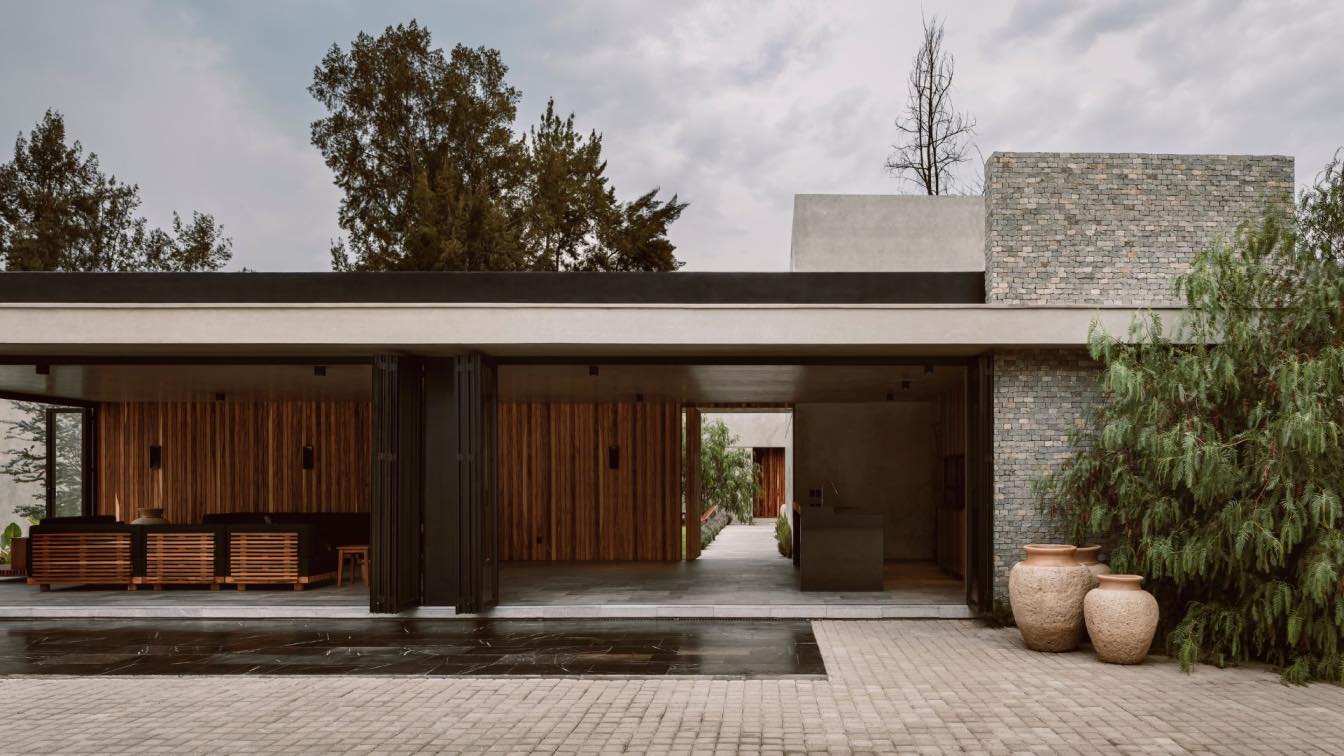Casa Tigres, is located on an orthogonal plot of land in a subdivision located on the coast of Nayarit. Conceived as a vacation home, the central courtyard plays an important role in developing the project around it.
Architecture firm
Araujo Galvan Arquitectos
Location
Nuevo Vallarta, Nayarit, Mexico
Photography
César Bejar Studio
Principal architect
Fernanda Galvan, Daniel Araujo
Design team
: Fernanda Galvan, Daniel Araujo, Ervin Virgen, Lizette Diaz, Antonio Jarquín
Interior design
Fernanda Galvan
Civil engineer
Kip Ingeniería
Structural engineer
Kip Ingeniería
Environmental & MEP
Kip Ingeniería
Landscape
Nakawe Paisajismo | Landscaping
Supervision
Daniel Araujo
Visualization
Araujo Galvan Arquitectos
Tools used
AutoCAD, SketchUp, Lumion Pro, Adobe Photoshop
Construction
Araujo Galvan Arquitectos
Material
Polished concrete, parota wood, Masonry walls, Walnut Wood, Aluminum, Concrete paver, Santo Tomas Marble, Galaxy Gray Marble and Veracruz Marble
Typology
Residential › House
CASA MATE, stands on a piece of land south of the city of Guadalajara, conceived as a country house in which geometry plays a key role in articulating the project through a corridor with a central walled garden that seeks to be a solid generator of privacy in each one of the interior spaces.
Architecture firm
Araujo Galvan Arquitectos
Location
Guadalajara, Jalisco, Mexico
Photography
César Bejar Studio
Principal architect
Fernanda Galvan
Design team
Fernanda Galvan, Daniel Araujo, Antonio Jarquin
Interior design
Karen Ramos, Fernanda Galvan
Civil engineer
Kip Ingeniería
Structural engineer
Kip Ingeniería
Environmental & MEP
Kip Ingeniería
Landscape
Nakawe Paisajismo | Landscaping
Supervision
Daniel Araujo
Visualization
Araujo Galvan Arquitectos
Tools used
AutoCAD, SketchUp, Lumion Pro, Adobe Photoshop
Construction
Araujo Galvan Arquitectos
Material
Polished Concrete, Parota Wood, Masonry Walls, Walnut Wood, Aluminum, Concrete Paver, Santo Tomas Marble, Galaxy Gray Marble
Typology
Residential › House



