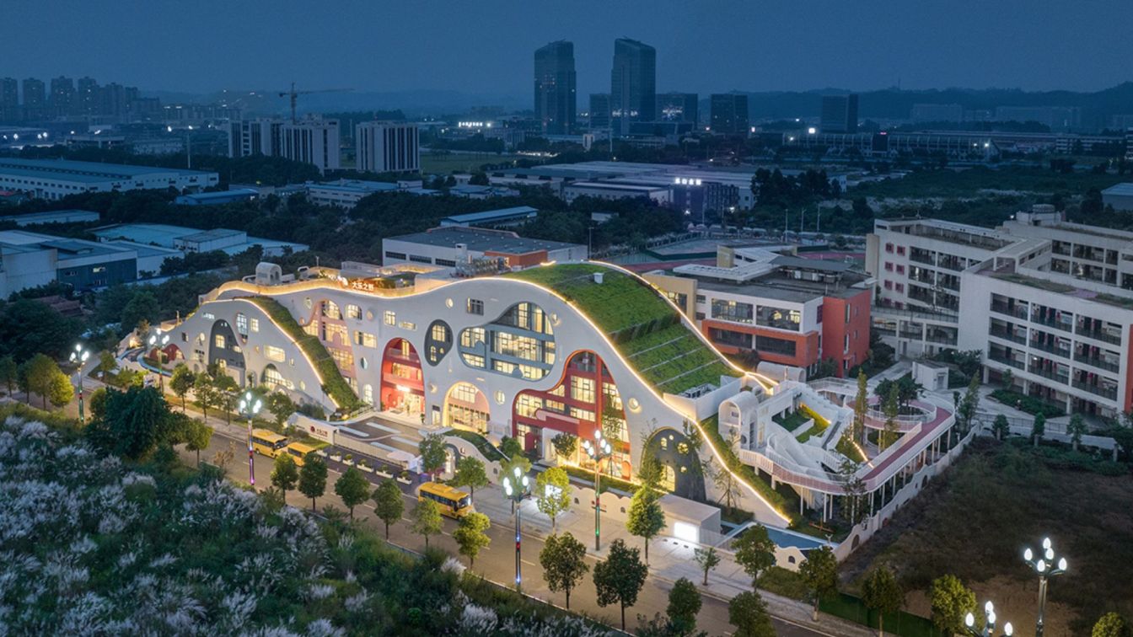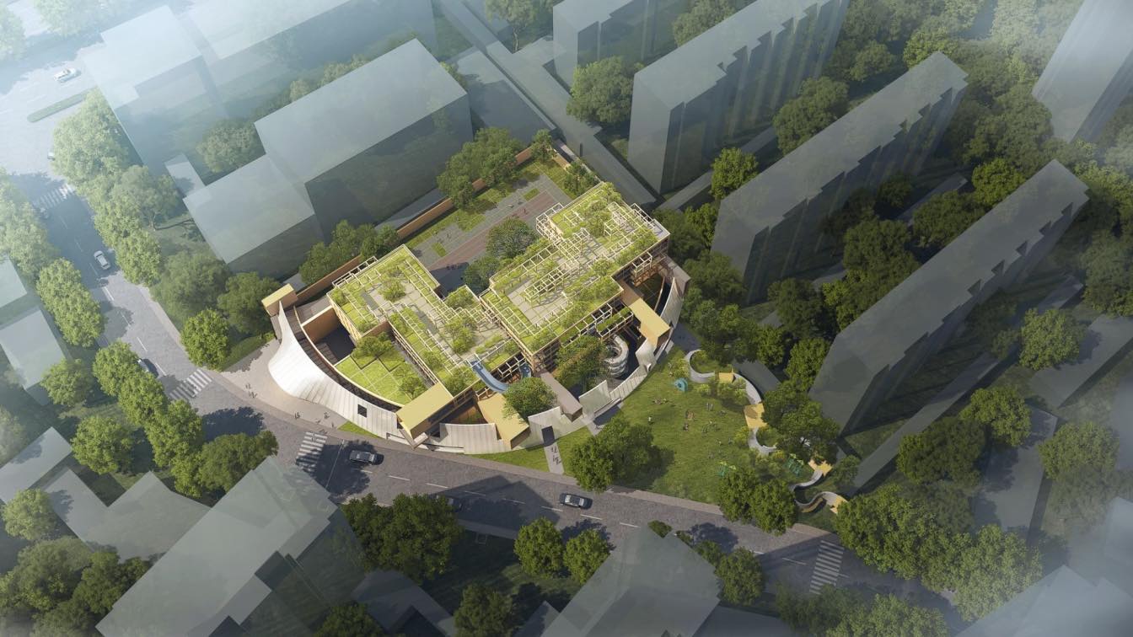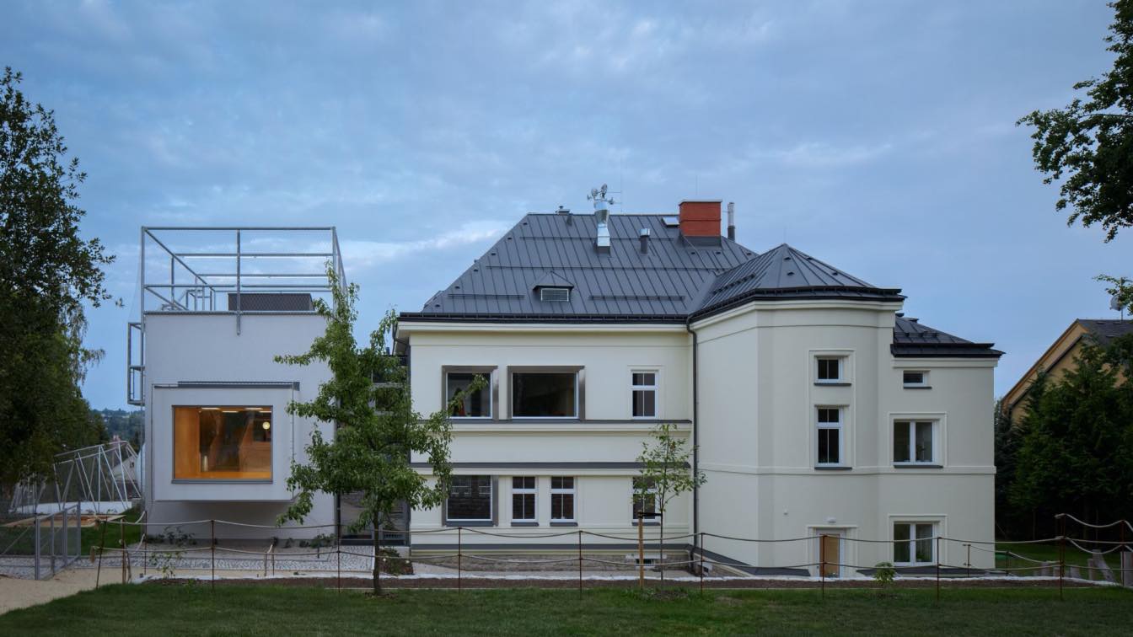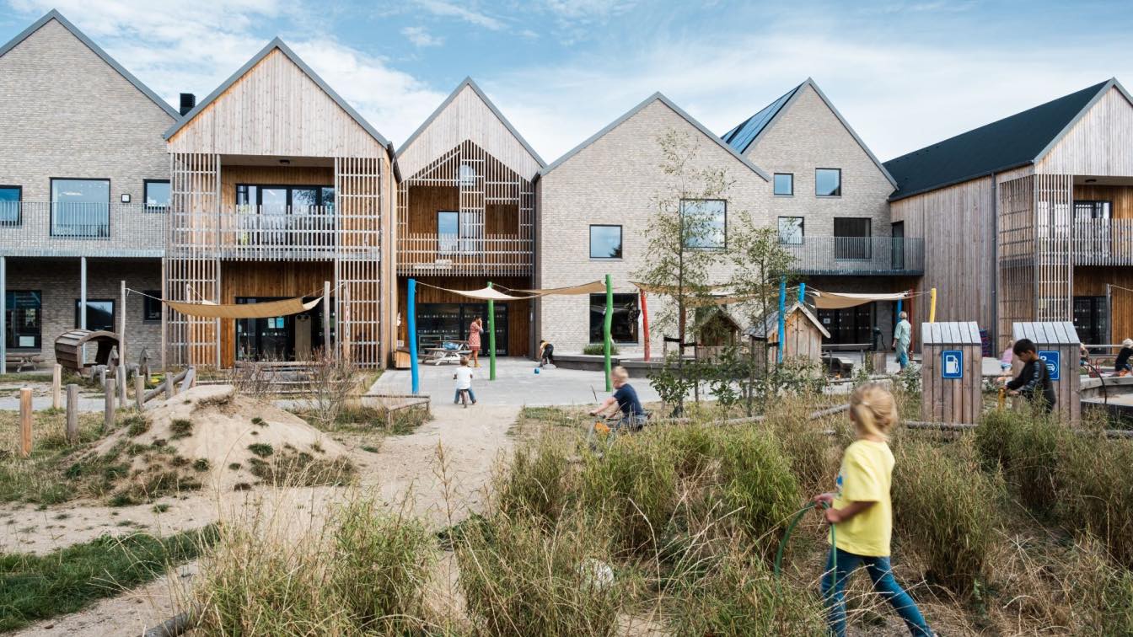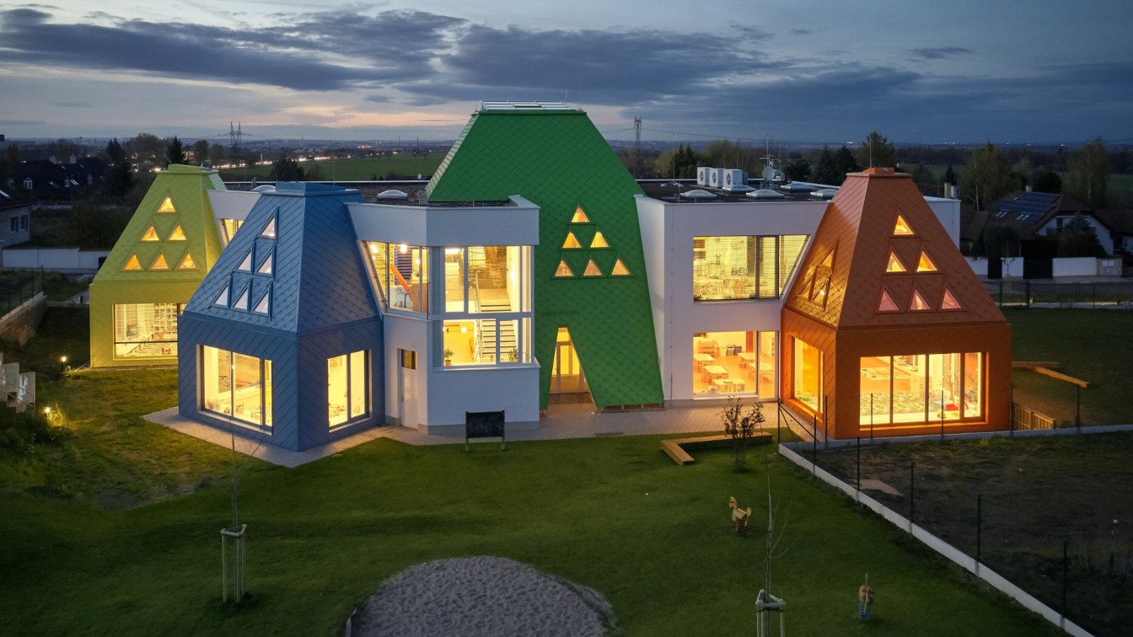From the smoke and dust of history to today's free soul, back to the beginning, Dale's Wild Kindergarten is also the beginning version of the depth of people's hearts. Four years ago, Wang Junbao and his team into Leshan, the first time I saw this site, love at first sight, everything so just right, they went and returned, but also became the eyes...
Project name
Dalezhiye Kindergarten
Architecture firm
DIKA Architectural Design Center
Location
Leshan, Sichuan, China
Photography
Arch-Exist Photography. Interior photography: leon; Video Shooting: Zhang Qi (ES Imaging)
Principal architect
Wang Junbao
Design team
Tian Jiabin, Gao Xin, Lu Qingyin, Ou Jiayong, Fu Huiming, Tan Huimin, Chen Jian, Tu Xueliang, Huo Liangyue, Zhang Zhigang, Liu Zixuan, Wang Qi
Collaborators
Construction plan deepening: Wang Peng, He Jie, Chen Guanyu, Shi Wenlan,Gao Cong, Tao Hexin, Li Qiang, Zhu Bin; Effect deepening: Gao Xin, Tang Shengyan; Architectural deepening design: Sichuan Creative Bosch Architectural Design Co.; Architectural deepening team: Tong Succession, Cheng Mulin, Tong Ling, Wei,Maolin, He Sheng, Wu Qiang, Zhou Bing, Li Biyun, He Xiaodong, Wang Min, Chen Jianwei; Architectural Landscape Construction: Sichuan Jiandong Construction Engineering Co.
Interior design
DIKA Architectural Design Center; Interior Decoration Design: Mingli Decoration Design & Engineering Co.
Completion year
December 2022
Client
Sichuan Haisengao Education Group
Typology
Educational Architecture › Kindergartens
Winning Proposal by the consortium of GOA (Group of Architects) and Jiangnan Management. Sanliting Kindergarten introduces an engaging, dynamic architectural boundary that extends beyond the immediate site to create a safe yet stimulating environment by promoting community connections, fostering intergenerational integration, and celebrating childh...
Project name
Sanliting Kindergarten (Plot JG0904-R22-39 of Sanliting Unit)
Architecture firm
GOA (Group of Architects), Jiangnan Management
Location
Hangzhou, Zhejiang Province, China
Principal architect
Zhang Xun
Visualization
GOA (Group of Architects)
Client
Qiandong Construction Investment
Typology
Educational Architecture › Kindergarten
A whimsical extension of the Montessori kindergarten in Jablonec nad Nisou. To the original building we have attached a new building, which is just asking for shenanigans and mischief. The children are allowed to go up on the roof, and besides the occasional lice, they will leave here with the assurance that the world is a wonderful and fun place t...
Project name
Montessori Kindergarten Jablonec nad Nisou
Architecture firm
Mjölk architekti, Projektový atelier David
Location
Zámecká 10, 466 06 Jablonec nad Nisou, Czech Republic
Collaborators
Documentation for building permits and implementation documentation: Projektový atelier DAVID. Construction contractor: Termil. Interior contractor: CNC studio
Built area
103 m² extension, 238 m² reconstruction
Material
Main construction material – monolithic reinforced concrete. Interior – combination of concrete, birch plywood, natural linoleum
Client
Statutory City of Jablonec nad Nisou
Typology
Educational › Kindergarten
Nature themed daycare center in the city. To design the new daycare center, they hired ZENI arkitekter, a local architect’s studio. Through a series of meetings and workshop with representatives from the three existing daycare centers and the municipality, the program and ambitions were established, to create a strong, common offset for the design...
Project name
Midtbyens Naturbørnehus (The City Centers Nature House for Children)
Architecture firm
ZENI arkitekter a/s (design responsible), ERIK arkitekter (project design)
Location
Møllegade 54, 6400 Sønderborg, Denmark
Photography
ZENI arkitekter a/s
Principal architect
Jakob Gram
Design team
Torben Engsig Svan Sørensen, Jakob Gram, Claus Bender Nielsen
Collaborators
Rambøll A/S (engineer)
Interior design
ZENI arkitekter a/s
Structural engineer
OJ A/S
Environmental & MEP
OJ A/S
Landscape
TT+ Landskabsarkitekter ApS
Construction
SIB Byggeri A/S (contractor)
Material
Brick, thermowood, plywood, rubber flooring (main, visible materials)
Budget
25.500.000,- DKR / 3.400.000 EUR (building cost)
Client
Sønderborg Municipality
Typology
Kindergarten, Daycare Center
The new building of the Větrník kindergarten in Říčany, in the future the completion of the gymnasium. The task of the city was to design a new kindergarten with a sports focus and a gym building. The nursery school is planned as part of the new development of the Říčany-Větrník area.
Project name
Větrník Kindergarten
Architecture firm
Architektura
Location
Bílá 785/6, 251 01 Říčany, Czech Republic
Principal architect
David Kraus
Design team
Marek Trebuľa, Alina Fornaleva, Šárka Andrlová, Michaela Kubinová
Collaborators
Project, construction part, statics, all professions: Projecticon [Pavel Ježek, Tomáš Kalous]. Technical supervision of the investor: Vejvoda. Greenery: Flora Urbanica. Furniture: Kanona. 2 Playground: S.O.S. – DEKORACE.
Built area
Built-up Area 716 m² Gross Floor Area 1 114 m² Usable Floor Area 1 058 m²
Site area
3 009 m² Dimensions 10 016 m³
Material
Main construction – masonry systém. Foundations – concrete belts + slab. Ceilings – concrete panels. Façade – insulation system + plaster. Pagodas – sheet metal roof templates. Rope net in the atrium. Marmoleum floors. Aluminum windows.
Client
Municipality of Říčany
Typology
Educational › Kindergarten

