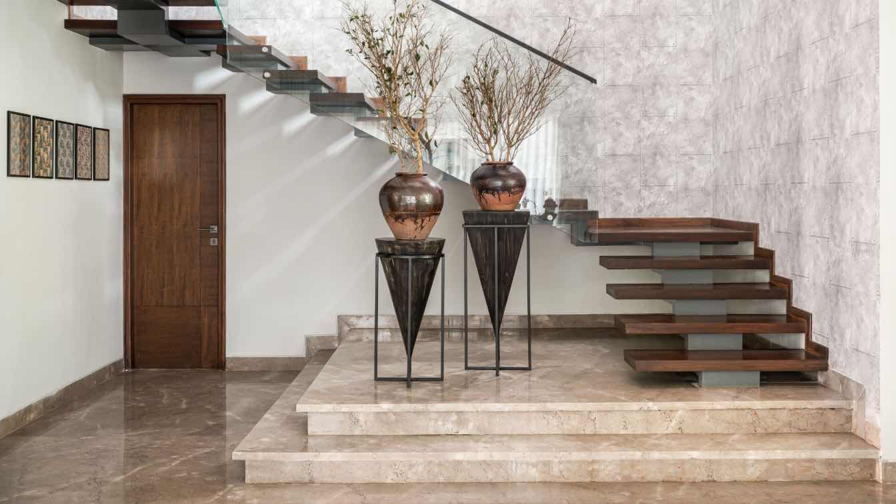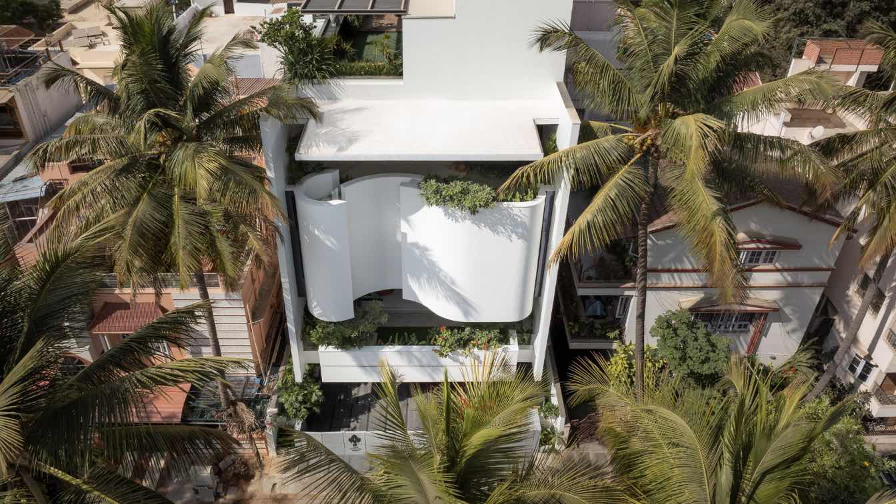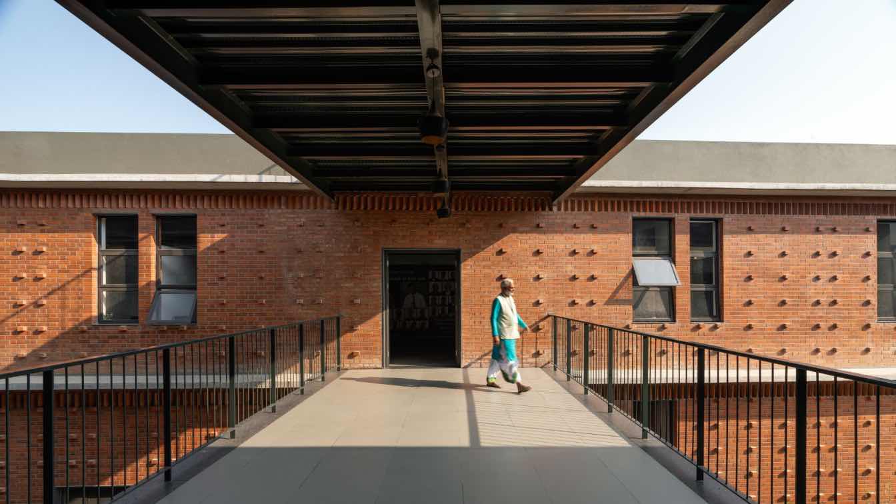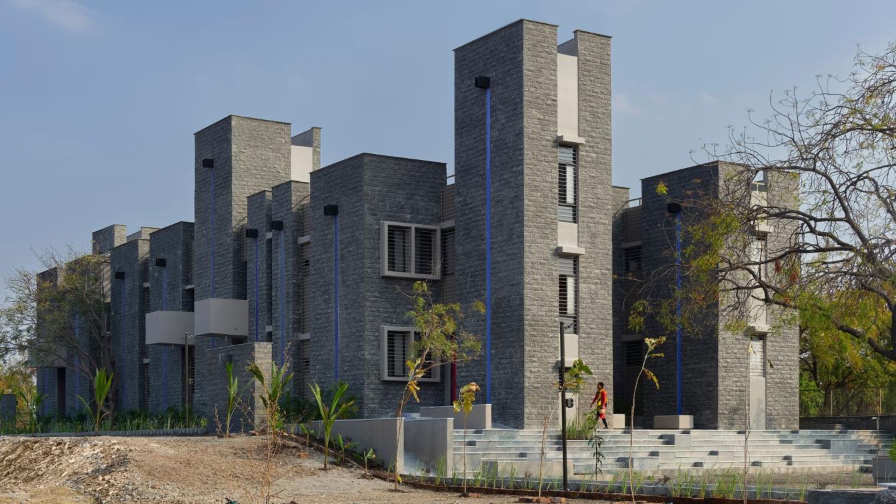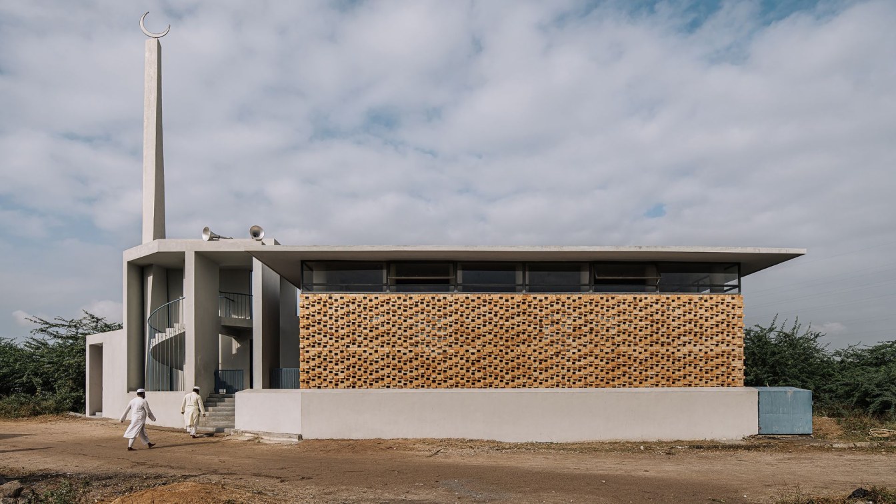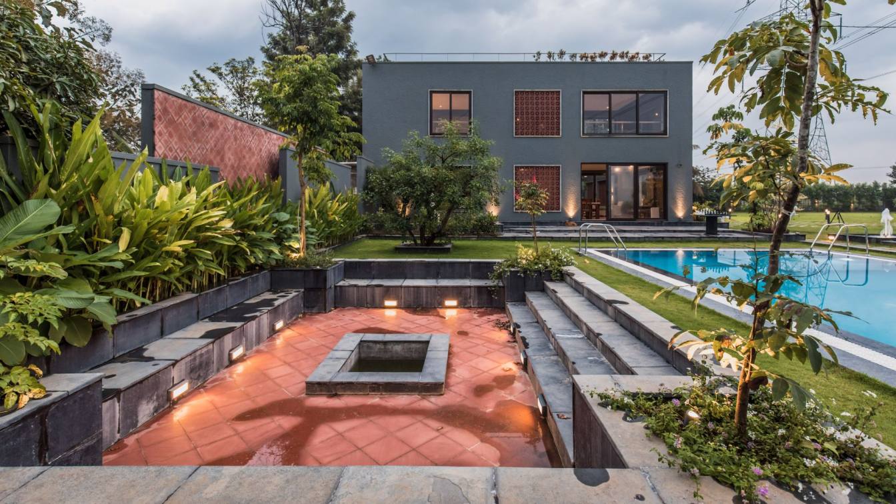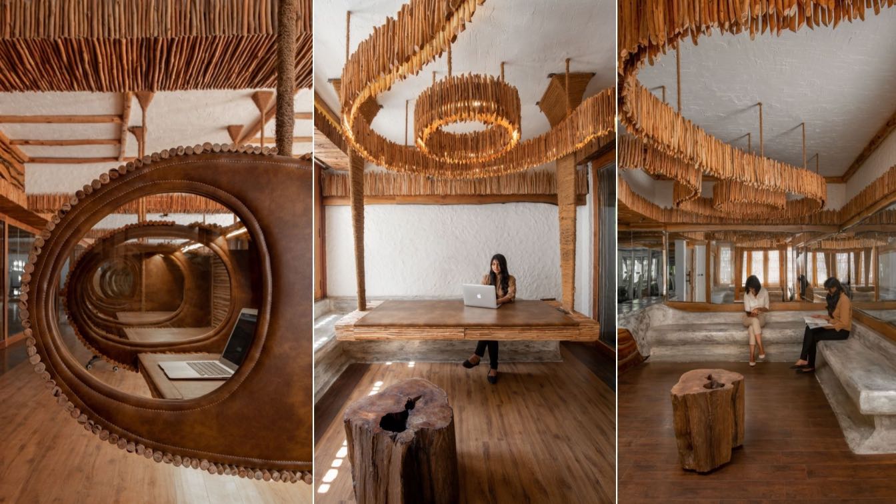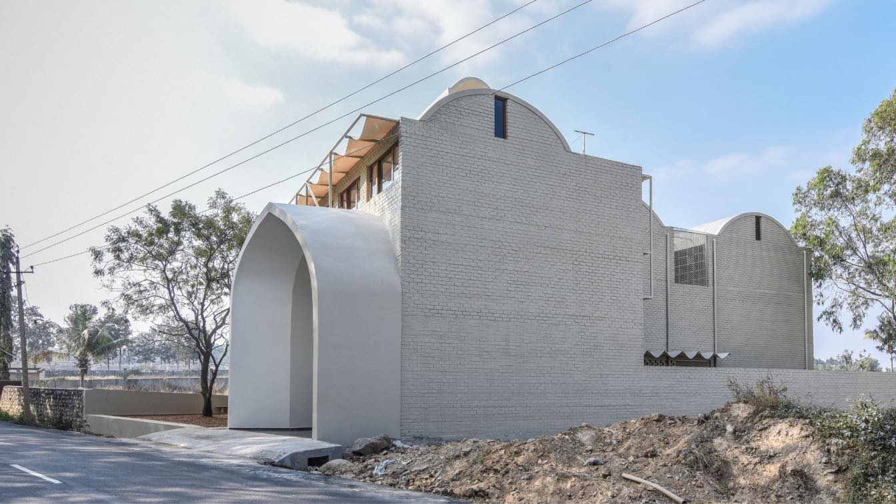In the heart of Bengaluru, Masego, a 5000 square foot, three-storey bungalow, offers a breathtaking fusion of creativity, culture, and artistic expression.
Architecture firm
Chestnut Storeys
Location
Bengaluru, Karnataka, India
Principal architect
Farah Agarwal
Typology
Residential › House
“The light is what guides you home, the warmth is what keeps you there”
-Ellie Rodriguez
Situated on a north facing site in Indiranagar, Bangalore; this home is defined by a modern architectural vocabulary, but at same time, it creates a fine balance by imbibing traditional and time-tested architectural values.
Project name
Whispering Curves
Architecture firm
Suva Architects
Location
Bangalore, Karnataka, India
Principal architect
Suresh B Mistry
Design team
Suresh B Mistry
Interior design
Suva Architects
Structural engineer
S & S Associates Consulting Engineers
Environmental & MEP
SECA Consultants (Electrical) Excel Design Associate (Plumbing)
Lighting
Design Brilliance
Supervision
Architect and the Client
Visualization
Suva Architects
Tools used
AutoCAD, SketchUp, Enscape
Construction
Mr. Sudhakar
Client
Dr. Anand K, Mrs. Uma Anand
Typology
Residential Architecture, House
The National School of Business is a higher education institution offering both graduate and post-graduate courses in business management. Driven by a collaboration-focused, holistic pedagogy, NSB has cemented itself as one of Bangalore’s reputed business schools.
Project name
National School of Business
Architecture firm
HabitArt Architecture Studio
Location
Singena Agrahara, Electronic City, Bangalore, India
Photography
Shamanth Patil Photography – Rays and Greys
Principal architect
Aditya Venkat
Design team
Aditya Venkat, Rochana Ramakrishna, Yogita Kamath, Divya C, Vibish P.R
Interior design
HabitArt Studio
Civil engineer
Sharath J – Punarvi Infrastructure
Structural engineer
Sharath J – Punarvi Infrastructure
Landscape
HabitArt Architecture Studio
Visualization
Divya C, Nihal, Tenzin Tseten
Tools used
AutoCAD, SketchUp, Lumion, Adobe Photoshop, Adobe Lightroom
Construction
Kannan M – Epicon Engineers
Material
Brick, form finished concrete, APCO concrete block
Client
National Educational Trust
Typology
Educational › University
Studio PPBA: A report published by NITI Aayog, (Government of India) mentioned that
India was undergoing the worst water crisis in its history; that nearly 600 million people were
facing high to extreme water stress.
Project name
Women Empowerment Shelter
Architecture firm
Studio PPBA
Location
Loni BK, Dist : Bijapur, Karnataka, India
Design team
Shubhankar J, Sakshi C, Priyank B, Dhara N, Pankaj B, Pallavi A
Civil engineer
Sanjay Padwal
Structural engineer
Swapnil Bhawsar
Client
Misereor, Indienhilfe e.V
Typology
Residential › Shelter
Neogenesis+Studi0261: A Masjid, usually a quintessential Islamic building, is a “place of prostration”, which means ‘kneeling’. Islamic architecture is not regional. Over the years, most of the pre-Islamic vernacular forms and characteristics have gradually become an eclectic mix of the elements and characteristics of areas where Islam had spread.
Project name
Masjid E Zubaida
Architecture firm
Neogenesis+Studi0261
Location
Raichur, Karnataka, India
Photography
Ishita Sitwala / The Fishy Project
Principal architect
Chinmay Laiwala, Jigar Asarawala, Tarika Asarawala
Design team
Juby Thomas, Devanshi Parekh, Manthan Yadav, Priyanka
Collaborators
Text Credits: Nilufer Contractor
Structural engineer
Er. Ritesh Chauhan
Typology
Religious Architecture › Mosque
Being a nature lover, the client opts to have a holiday home alike sculpture stalled in his farmland. The site is located amidst the coconut grove and paddy fields giving a scenic approach to the site from the main road. The design objective is to setup a complete leisure destiny for his family within a built envelope, as well as the utilization of...
Project name
The Grey Grotto
Architecture firm
Redwall Design Studio
Location
Bengaluru, Karnataka, India
Photography
Durjoy Chowdhury
Principal architect
Sudeep Dev M, Kiran Kumar MR
Design team
Sivachidambaram, Suraj Achar
Interior design
Redwall Design Studio
Structural engineer
Edifice Structures
Environmental & MEP
Redwall Design Studio
Landscape
Redwall Design Studio
Construction
Redwall Design Studio
Material
Brick, Concrete, Steel, Stone
Typology
Residential › House
Earthitects, an architectural practice, and Evolve Back Resorts, which offer themed luxury villas and rooms, share a unique workspace in Bengaluru. ‘The office experience’ redefined by Earthitects. Using local labour to fabricate almost every single piece of furniture in-house, we have crafted tables, seating, workstations and lighting–all from “wo...
Project name
Earthitects and Evolve Back Workspace
Architecture firm
Earthitects
Location
Bengaluru, Karnataka, India
Photography
Arjun Krishna
Principal architect
George E.Ramapuram
Design team
Irene Koshy, Muhammad Jamaal
Interior design
Earthitects
Civil engineer
Sarmas Vali
Supervision
Johnson Joseph
Material
Wood, Textured Plaster, Glass, Concrete, Faux Leather, Eucalyptus Poles
Client
Evolve Back Resorts
Typology
Commercial › Workspace Design
This Mosque originally manifested for the purpose of charity: to provide shelter and education to underprivileged Muslim children from the local community. The undertaking was initiated entirely by DS2 design studio in Bengaluru, in response to a growing need for a non-confirmative education system that would enable children to look out for themsel...
Architecture firm
DS2 Architecture
Location
Bengaluru, Karnataka, India
Principal architect
Mueen Haris
Typology
Religious › School, Educational institution

