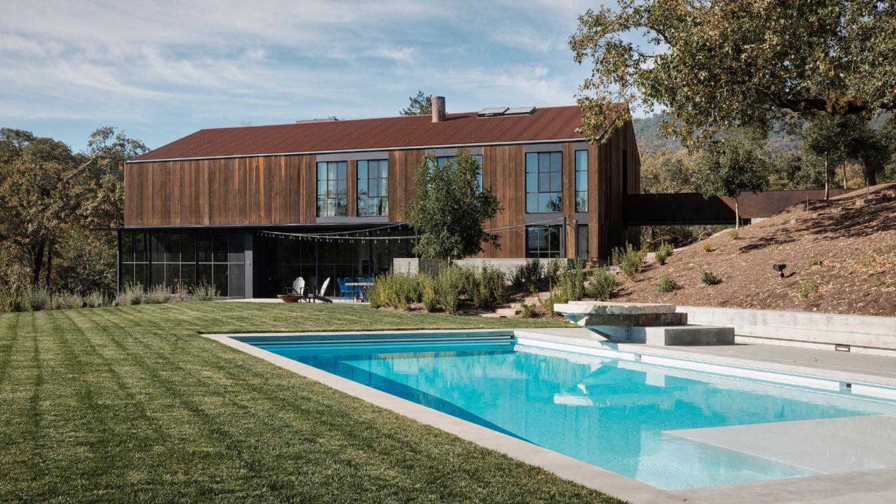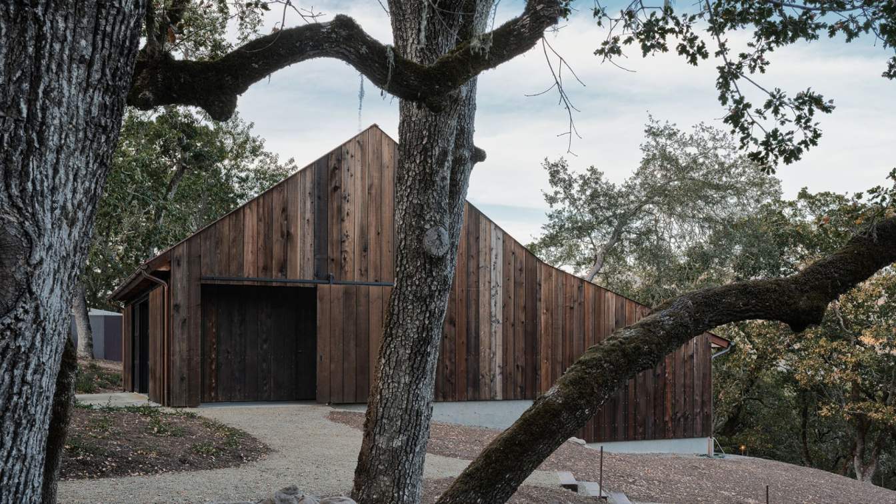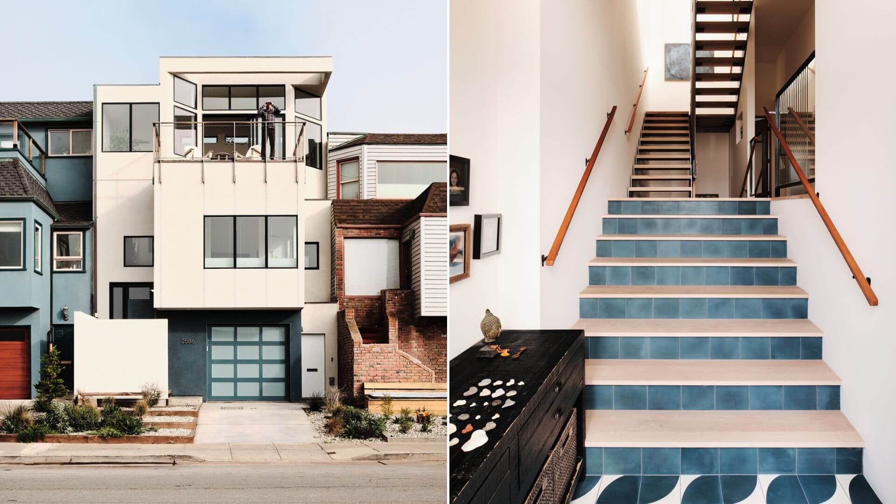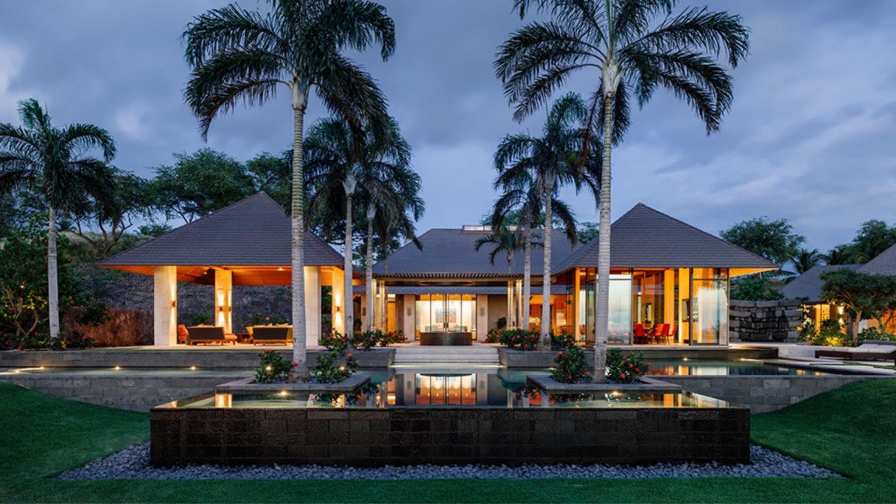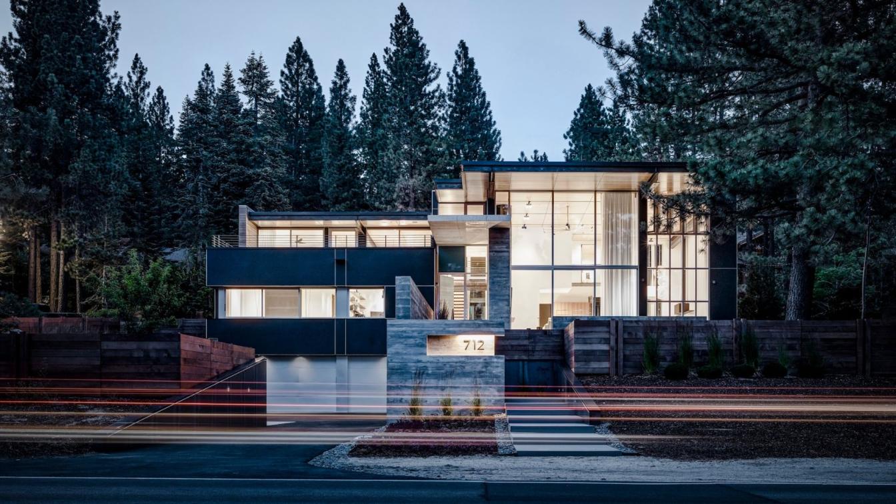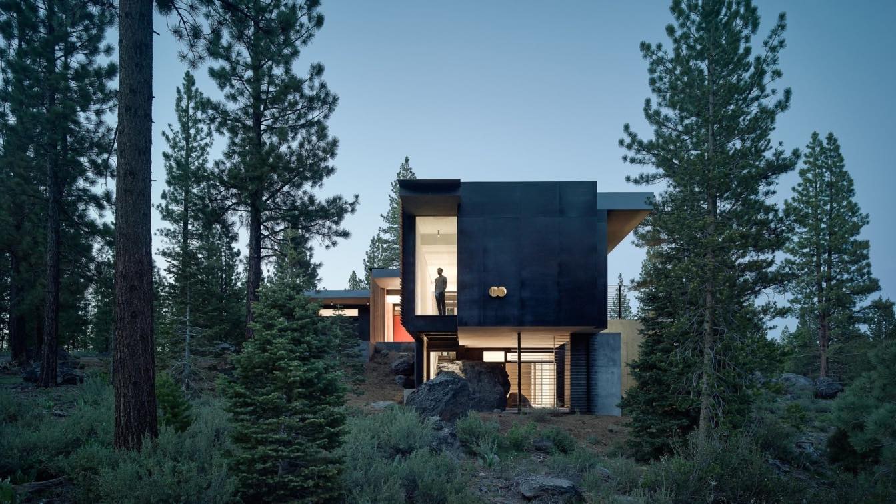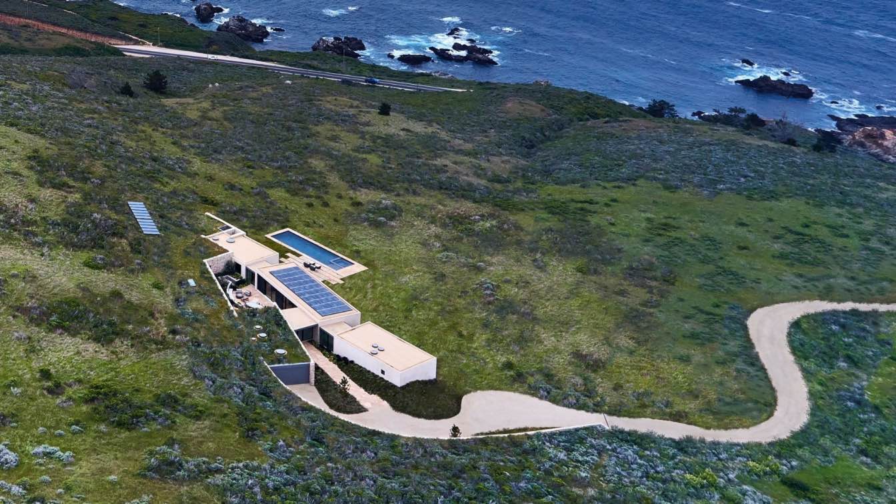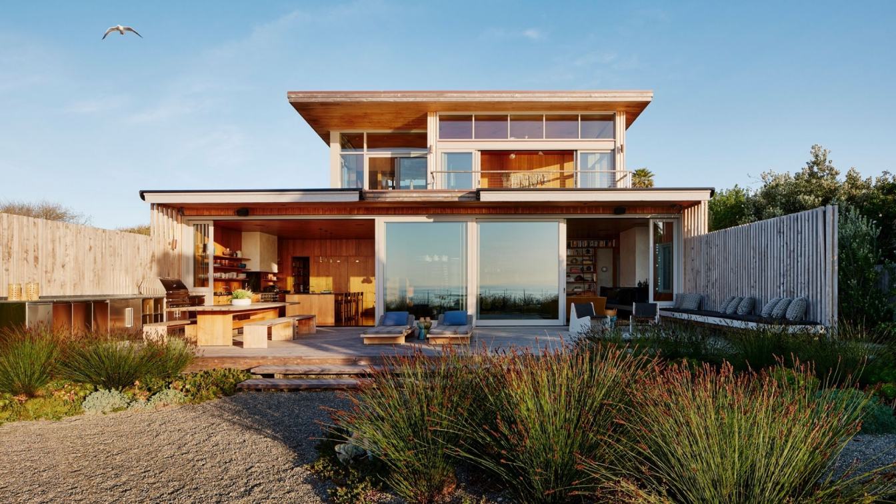A San Francisco family of four asked us to create a retreat from their urban lifestyle, reusing the footprint of an existing 1950s ranch house in Glen Ellen, California, while building in a consistent way with the area’s rolling hills and agricultural structures.
Architecture firm
Faulkner Architects
Location
Glen Ellen, California, USA
Photography
Joe Fletcher Photography (exterior and dining room photos). Ken Fulk (all other interior images)
Principal architect
Gregory Faulkner
Collaborators
NV5 (Geotechnical Engineer), SoundVision (Theatrical/AV), Terracon (Pool Engineer), Blue Revolution (Pool Consultant), Walker Construction Management (Construction Project Manager), PJC & Associates (Special Inspections), Gilleran Energy Management (CALGreen), Dickson & Associates (Irrigation Design), Bartlett Trees (Arborist)
Civil engineer
Adobe Associates
Structural engineer
CFBR Structural Group
Environmental & MEP
Sugarpine Engineering (Mechanical Engineer & Electrical Engineer)
Landscape
Michael Boucher Landscape Architecture
Construction
Redhorse Constructors
Typology
Residential › House
North of San Francisco, in Glen Ellen, a less populated part of the California wine country, the culture has been based on agriculture and was named for an original winery. Jack London made this his permanent home here in the early 1900s. Drawn by the land, London believed in the redemptive qualities of rural life. Less than an hour from the City,...
Architecture firm
Faulkner Architects
Location
Glen Ellen, Sonoma, California, USA
Photography
Joe Fletcher Photography, Faulkner Architects, Hammond and Company
Design team
Greg Faulkner, Darrell Linscott, Christian Carpenter, Jenna Shropshire, Richard Szitar
Civil engineer
Lea & Braze Engineering
Structural engineer
CFBR Structural Group
Environmental & MEP
Sugarpine Engineering; Geotechnical Engineer: NV5
Landscape
Michael Boucher Landscape Architecture
Lighting
CLL. Concept Lighting Lab
Construction
Hammond and Company
How an architecture studio created a lifestyle for a working professional and dedicated surfer. If you’ve ever surfed, you know that you need to watch the water. The swells tell a surfer when it’s time to surf, not the other way around. For the committed, this means that living at the beach isn’t a luxury; it’s a necessity.
Project name
Above the Dune on Great Highway
Architecture firm
Levy Art + Architecture
Location
Ocean Beach in San Francisco, California, USA
Photography
Joe Fletcher Photography
Principal architect
Ross Levy (Levy Art + Architecture)
Design team
Melissa Todd, Patrick Donato, Shirin Monshipouri (Levy Art + Architecture)
Collaborators
Cabinetry design / installation: Eckhoff Furniture Manufacturing; stair fabricator: Luke Gosellin. Permit Consulting: Quickdraw. Entitlements: Jeremy Paul (Quickdraw)
Interior design
Frances Weiss (Levy Art + Architecture)
Structural engineer
FTF Engineering
Environmental & MEP
Levy Art + Architecture
Lighting
Frances Weiss (Levy Art + Architecture)
Supervision
Blair Burke General Contractor (BBGC)
Tools used
Autodesk Revit, Rhinoceros 3D, AutoCAD
Construction
Blair Burke General Contractor (BBGC)
Material
Hybrid wooden steel frame, Marvin Modern windows, other materials upon request
Typology
Residential › House
This private residence sits within the Mauna Kea Resort on the island of Hawai’i, a place full of memories for the client who recalls family vacations to the famous hotel. The clients share an affinity for Hawai’i and Polynesia, for modern art and design, and for the beauty of natural materials and craftsmanship
Architecture firm
de Reus Architects
Location
The Big Island, Hawaii
Photography
Joe Fletcher Photography
Design team
Mark de Reus, Design Partner. Jason Alden, Project Manager. Ian Glass, Job Captain
Interior design
Saint Dizier Design
Structural engineer
GFDS Engineers
Environmental & MEP
Mechanical Engineer: Prepose Engineering Systems, Inc. Electrical Engineer: Lighting and Engineering Integrated, Inc.
Landscape
David Y. Tamura Associates, Inc.
Lighting
KGM Architectural Lighting
Material
Cedar ceilings, local ohia hardwood cabinetry, sand grain veneer plaster, travertine, and ohia floors
Typology
Residential › House
This is a full-time beach house for a car passionate family of four situated across from Burnt Cedar Beach in Incline Village, Nevada on the north shore of Lake Tahoe. Prior to being pulled up the hill to flumes and rails destined for Virginia City, logs were staged here as the mountains around the lake shore were logged during the silver mining ye...
Architecture firm
Faulkner Architects
Location
Incline Village, Nevada, USA
Photography
Joe Fletcher Photography
Principal architect
Greg Faulkner
Design team
Greg Faulkner, Darrell Linscott, Jenna Shropshire, Owen Wright, May Kemp , Richard Szitar, Gordon Magnin
Interior design
EKR Design Studio
Construction
Crestwood Construction
Material
Concrete, Wood, Glass, Steel
Typology
Residential › House
Set amidst a volcanic boulder field in a pine and fir forest, Creek House is a family retreat that inhabits an existing outcrop clearing at the edge of the spring fed Martis Creek. Near the base of Lookout Mountain at Northstar California Resort, the house is conceived in plan as three directional bars that slide between and alongside the boulders...
Architecture firm
Faulkner Architects
Location
Truckee, California, USA
Photography
Joe Fletcher Photography
Design team
Greg Faulkner, Darrell Linscott, Jenna Shropshire, Owen Wright, Richard Szitar
Interior design
CP Interiors
Construction
Jones Corda Construction
Typology
Residential › House
Studio Schicketanz's latest Net Zero project offers unforgettable views of the Pacific Ocean. Studio Schicketanz's latest Net Zero project offers unforgettable views of the Pacific Ocean. By taking cues and inspiration from the surrounding landscape, Studio Schicketanz, led by Mary Ann Schicketanz, designed a breathtaking, sustainable home that lit...
Project name
Mal Paso Residence
Architecture firm
Studio Schicketanz
Location
Big Sur, United States
Photography
Joe Fletcher Photography
Principal architect
Ann Schicketan
Material
Stone, Plaster, Wood, Glass
Typology
Residential › House
A hidden jewel in Santa Cruz, Surf House brings a polished bohemian feel right up to the edge of one of the state’s best surf breaks. The clients approached Feldman Architecture to design a family home in an unassuming neighborhood - aware of the feel and scale of the surrounding structures. The clients were well-versed on the nuances of the site a...
Architecture firm
Feldman Architecture
Location
Santa Cruz, California, USA
Photography
Joe Fletcher Photography
Design team
Caroline Arpa, Humbeen Geo, Leila Bijan Kuehr, Jessica Gill
Collaborators
Arborica (Sawyer), Allison Harding (Art Consultant)
Interior design
Commune Design
Structural engineer
Strandberg
Landscape
Ground Studio Landscape Architecture
Construction
RJL Construction
Typology
Residential › House

