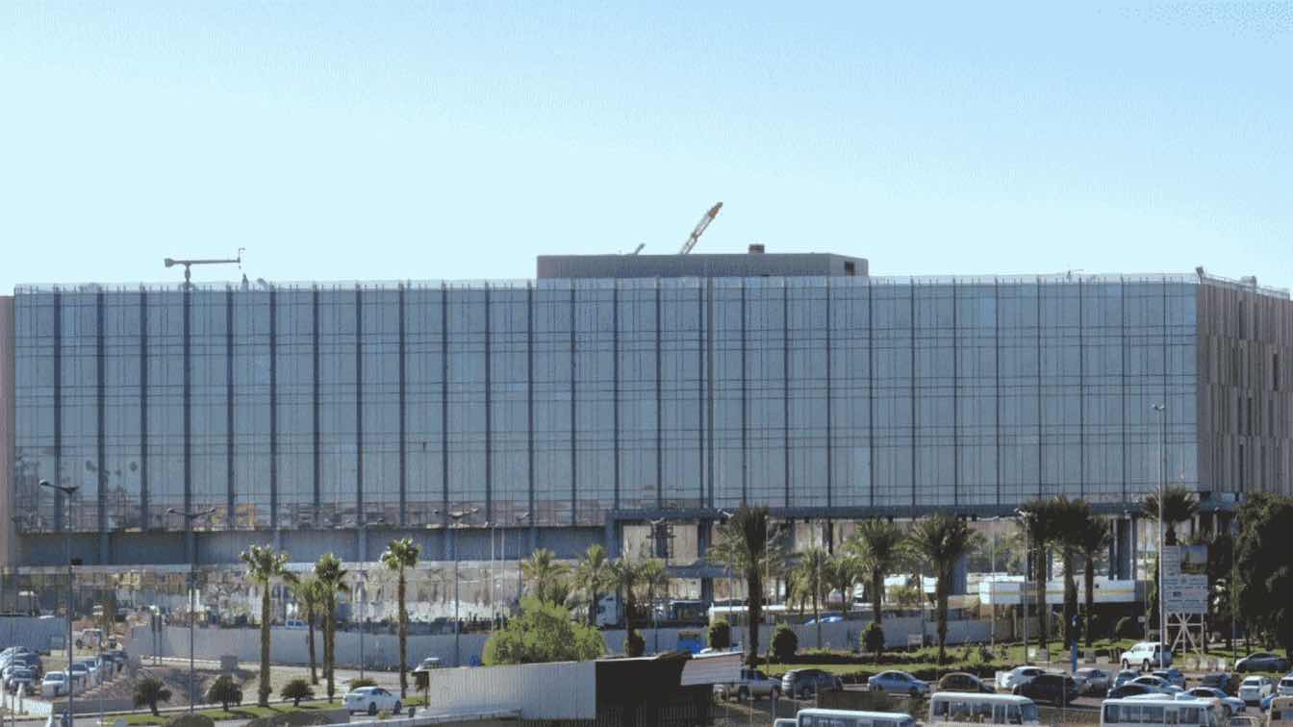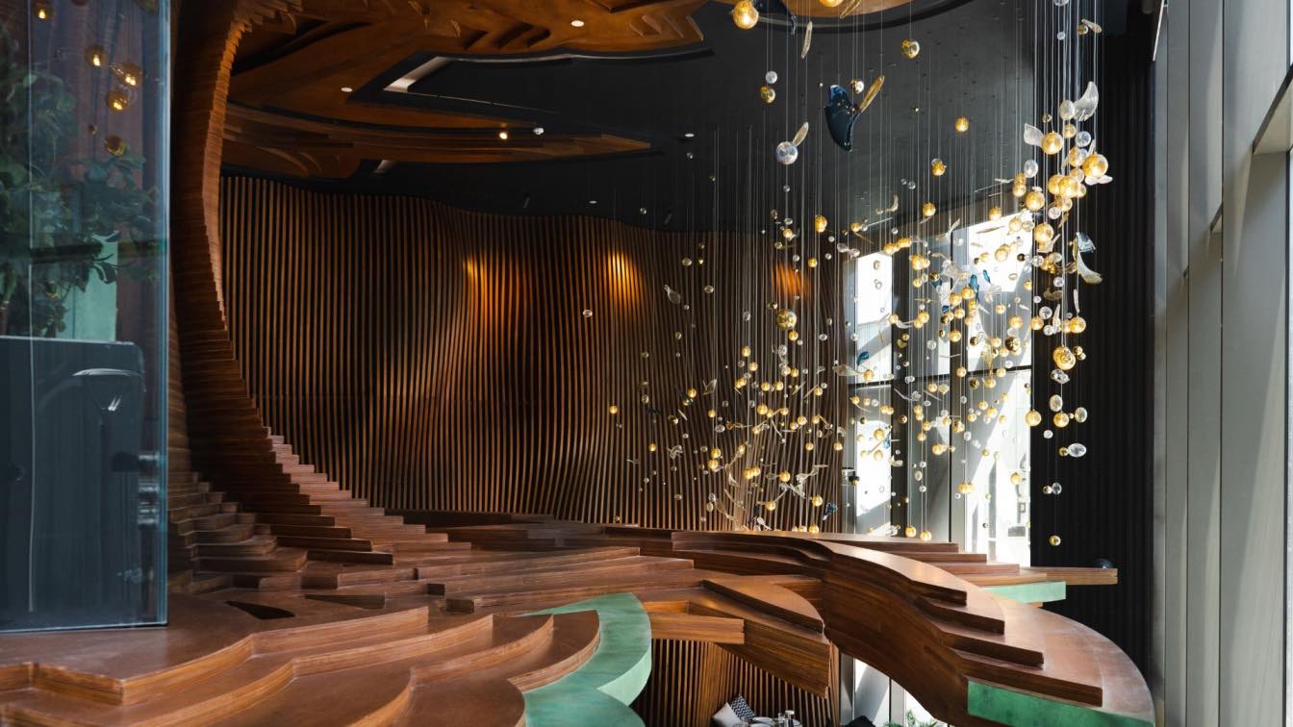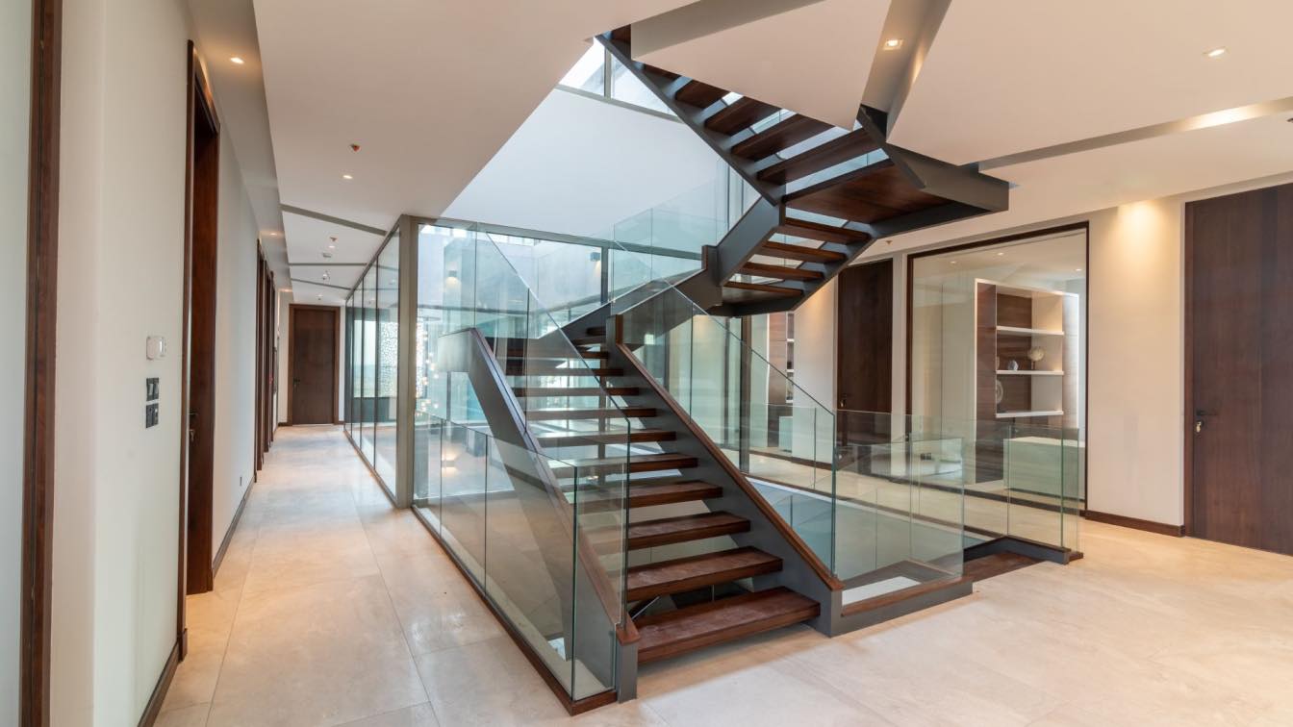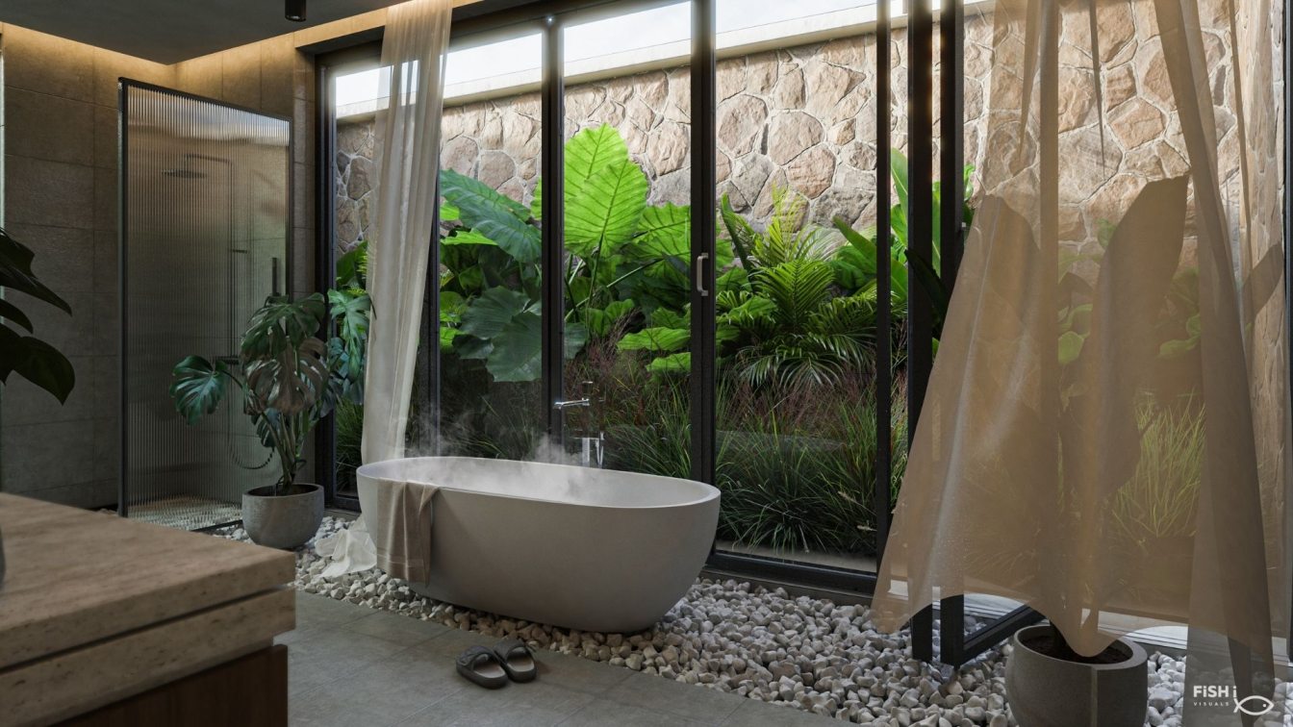Leading smart facilities management (FM) solutions company HITEK Services, which is part of the Farnek group of companies, has acquired multiple prestigious contracts in Saudi Arabia, cementing its leadership in the delivery of cutting-edge FM solutions across the kingdom.
Photography
Neuroscience and Trauma Care Center NTCC in Jeddah
KOA is an international cuisine restaurant located in a large open air all in Jeddah, Saudi Arabia. The clients approached Mareines looking for an architectural style that would be refreshing, organic, and connected to nature
Project name
KOA Restaurant
Architecture firm
Mareines Arquitetura
Location
Jeddah, Saudi Arabia
Principal architect
Ivo Mareines & Matthieu Van Beneden
Design team
Mariana Chalhube, Tathilane Loureiro, David Mendonça, Julia Campos
Interior design
Mareines Arquitetura
Collaborators
Dan Gregov, Gabriela Sadock, Alan Volpato
Civil engineer
Mohamed Khalid
Structural engineer
Kenaaz Contracting Company
Construction
Kenaaz Contracting Company
Lighting
Light Works – Airton Pimenta
Supervision
Mohamed Khalid
Material
Wood, Cooper, Glass
Visualization
Mareines arquitetura
Tools used
Revit, AutoCAD
Typology
Hospitality › Restaurant
Built from the ground up as a structure and an interior ecosystem that breathes elemental life and traces veins of light, The Khayriya Building is an office space that defies commercial design.
Project name
Khayriya Office Building, Jeddah, Saudi Arabia
Architecture firm
Concept Me by Nina
Location
Jeddah, Saudi Arabia
Principal architect
Nina Parvaresh
Design team
Concept Me by Nina
Collaborators
Concept Me scope of work included architecture, interior design, project management, procurement, landscape and lighting design : Furniture by Cardex s.r.l. (ITA) and ERBA ITALIA (ITA) / Lighting by Louis Poulsen (DEN) and Flos (ITA)
Interior design
Concept Me by Nina
Landscape
Surface 360 - Modern Surfaces Contracting Company (KSA)
Civil engineer
Rafic A. Kreidieh Engineer & Contractors (KSA)
Structural engineer
Rafic A. Kreidieh Engineer & Contractors (KSA)
Environmental & MEP
Saudi Green Contracting (KSA)
Lighting
Concept Me by Nina collaboration with Flos (ITA) and Louis Poulsen (DEN)
Construction
For Civil Work : Rafic A. Kreidieh Engineer & Contractors (KSA) / For finishings : Surface 360 - Modern Surfaces Contracting Company (KSA)
Supervision
Concept Me by Nina
Visualization
Concept Me by Nina
Material
The space was designed with elements that made the modular elements from the Porcelanosa tiles to the Louis Poulsen lighting fixtures breathe. The use of Corten metal, crafted in a Beirut atelier added a sense of organic weathering to the building. Transparency, openness and contrasted touches of teal blue evoked a sense of life in the monolithic structure. The marriage of the cold and warm elements is apparent in the amalgamation of the stone-like ceramic tiles with the Corten metal panels and the touches of golden Calacatta marble
Budget
18 million Saudi Riyal
Typology
Commercial › Office Building
Biophilic design is a concept used within the building industry to increase occupant connectivity to the natural environment through the use of direct nature, indirect nature, and space and place conditions.
Project name
Master Suite
Architecture firm
Fish I visuals
Tools used
Autodesk 3ds Max, V-ray, iToo forest pack, RailClone
Principal architect
Moamen Mahmoud
Visualization
Fish I visuals
Status
Under Construction
Typology
Residential › House





