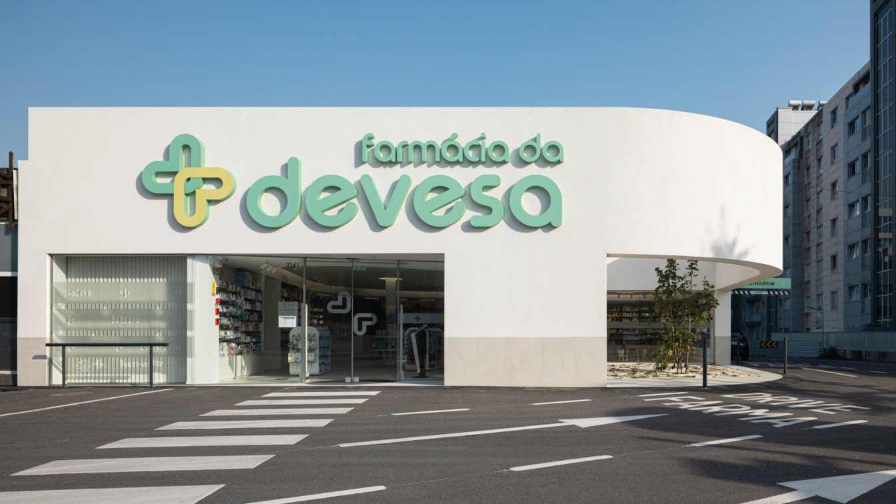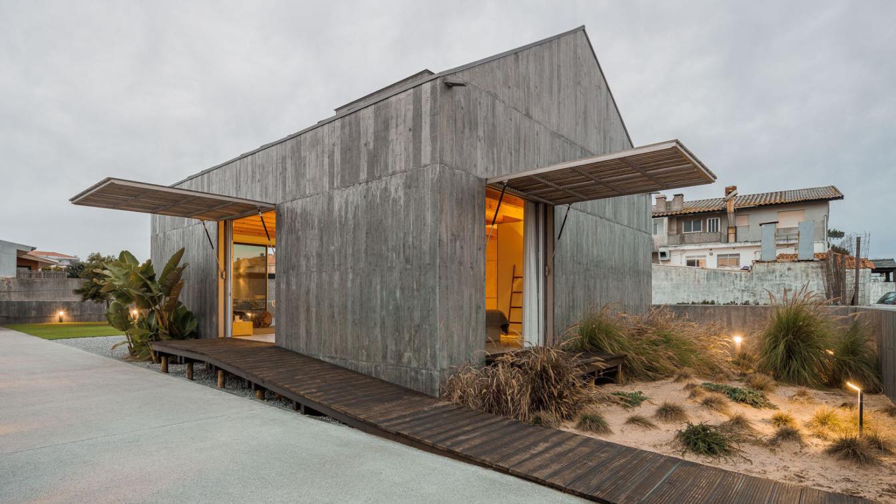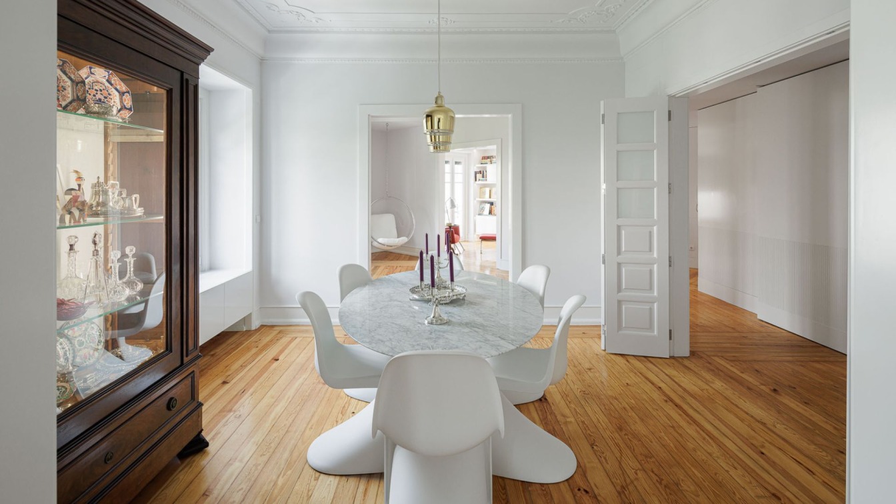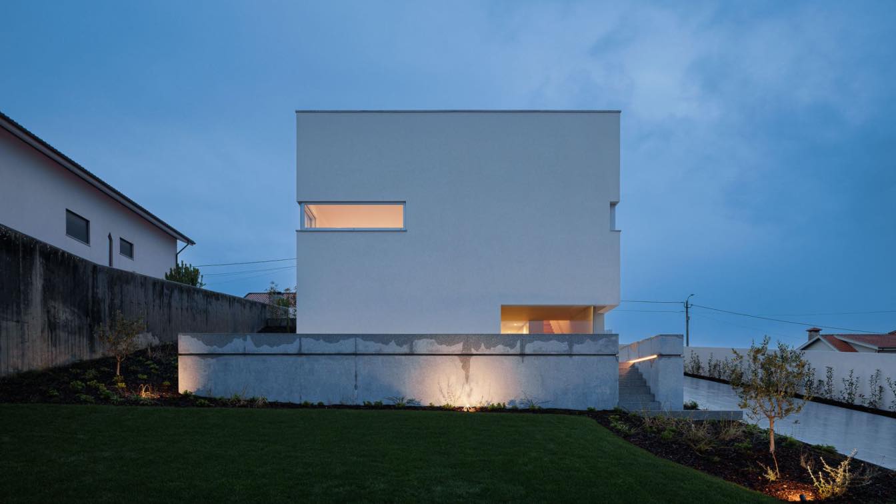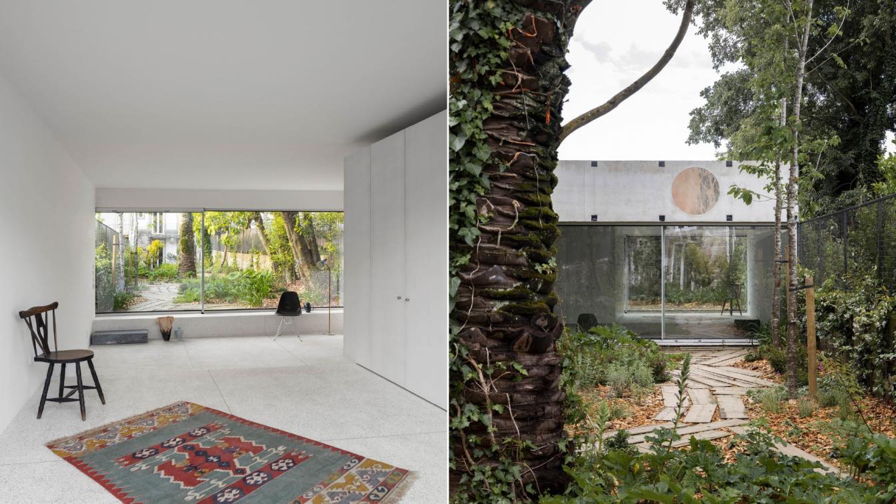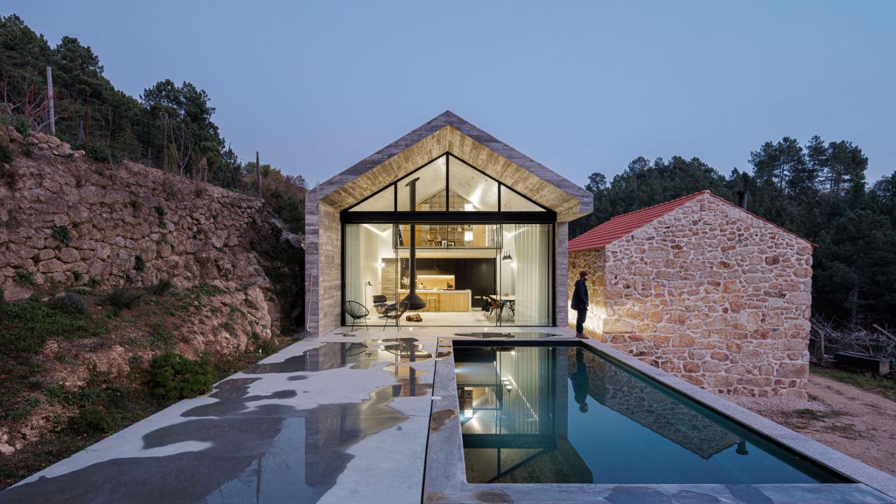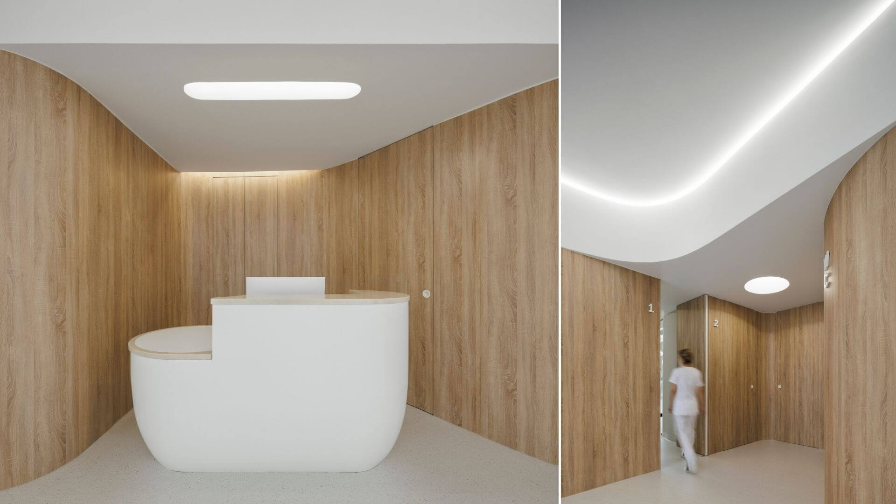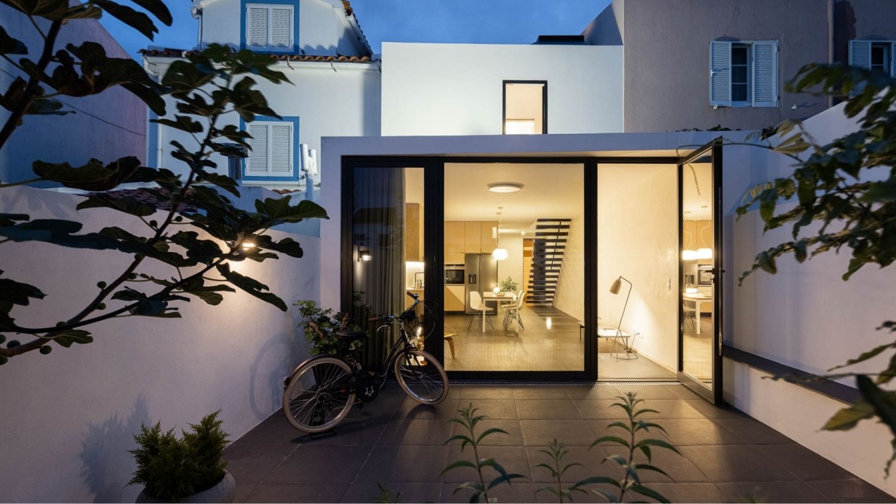Devesa Pharmacy is located in Vila Nova de Famalicão, nestled between the city's green areas and the urban center. Its prime location, with direct road access via Avenida do Brasil, played a pivotal role in selecting the site and realizing the project.
Project name
Farmácia da Devesa
Architecture firm
Tsou Arquitectos
Location
Avenida Brasil 3141, Vila Nova de Famalicão, Portugal
Photography
Ivo Tavares Studio
Principal architect
Tiago Tsou
Interior design
Tsouarquitectos
Construction
Vasco Fernandes - Construção e Engenharia
Typology
Healthcare › Pharmacy
Located on Esmoriz, this project is a contemporary reinterpretation of the fishermen’s house called “Palheiro”, wich emerged in the early 19th century as a response to the need the inhabit the beach. These vernacular architectures have marked the landscape of the Portuguese coastline over the years.
Architecture firm
Pedro Henrique Arquiteto
Location
Esmoriz, Portugal
Photography
Ivo Tavares Studio
Principal architect
Pedro Henrique
Collaborators
João Silva, Filipe Almeida
Interior design
Ana Guedes
Civil engineer
Célia Resende
Material
Concrete, Steel, Glass
Typology
Residential › House
Located in one of the main arteries of the city of Lisbon, Avenida Almirante Reis, the Apartment is an integral part of a building built in the 40s of the 19th century. XX. designed by the Architect Manuel Norte Junior (1878 -1962), whose works are easily identifiable by the introduction of decorative elements inspired by Art Nouveau, including dis...
Project name
Apartamento AN
Location
Lisbon, Portugal
Photography
Ivo Tavares Studio
Principal architect
Nuno Miguel Dias
Collaborators
Pedro Vieira; Inspection, Fluids Engineering and Thermal Engineering: My project, Lda.
Environmental & MEP engineering
Structural engineer
My project, Lda
Construction
Oficina dos Sonhos, Lda
Typology
Residential › Apartment
In Santa Marinha we had to make three entrances. I don't remember doing anything like that, although that's what we enjoy the most - drawing the entrance, and also drawing the terrain. And it is always the most difficult delivery.
Project name
Casa em Santa Marinha (House in Santa Marinha)
Architecture firm
Helder da Rocha Arquitectos
Location
Lousada, Portugal
Photography
Ivo Tavares Studio
Principal architect
Helder da Rocha
Structural engineer
EC - Unique Building Solutions
Construction
FHF Construções
Typology
Residential › House
A tiny palace in a narrow garden. The luxuriant environment suggested an ambivalent approach to the architectural object. At human height, the palace is transparent, but its crown is proud, adorned with precious stones, and spanning across the perimeter walls.
Project name
Fala #050 "Very Tiny Palazzo"
Architecture firm
Fala Atelier
Photography
Ivo Tavares Studio
Principal architect
Filipe Magalhães, Ana Luisa Soares
Design team
Filipe Magalhães, Ana Luisa Soares, Ahmed Belkhodja, Lera Samovich, Ana Lima, Rute Peixoto, Paulo Sousa
Typology
Residential › House, Extension
Situated in a natural shelter of a valley at the foot of the Serra da Estrela, close to the parish of Gonçalo, in a place also known locally by the name of Mora, this agricultural property has approximately 18ha of area, and is surrounded by a dense pine tree forest.
Project name
Casa NaMora (NaMora House)
Architecture firm
Filipe Pina, David Bilo
Location
Gonçalo, Guarda, Portugal
Photography
Ivo Tavares Studio
Principal architect
Filipe Pina, David Bilo
Design team
Filipe Pina, David Bilo, Diana Cruz
Material
Concrete, Glass, Steel
Typology
Residential › House
The new MOOD - Medicina Dentária clinic, in the city of Maia has an area of approximately 80 sqm on the ground floor with extra space in the basement connected by stairs. Two interconnecting dental offices and respective support spaces (water closet and locker room), reception and waiting spaces are intended.
Project name
MOOD Medicina Dentária
Architecture firm
Tsou Arquitectos
Location
Rua D. Júlio Tavares Rebimbas, Maia, Portugal
Photography
Ivo Tavares Studio
Principal architect
Tiago Tsou
Lighting
Pedro Soares da Silva, Lighting design
Material
Knauf, Bruma, Egger, Hi-macs, Polyfloor, Sanindusa, Vescom
Typology
Health › Dental Clinic
In a consolidated urban mesh, at the center of Ponta Delgada, the approach answers to a program of an extremely small single family house with two flights, where the lower floor accommodates a single social area, while the two small bedrooms are located at the upper floor. With only 4.20 meters at the front, with no space for urban pediatrician cir...
Project name
Windmill House
Architecture firm
BOX arquitectos
Location
Ponta Delgada, Azores, Portugal
Photography
Ivo Tavares Studio
Principal architect
Barabara Morgado, Oscar Catarino
Interior design
BOX arquitectos
Structural engineer
SOPSEC Açores
Construction
Vicor caetano engenharia & construção, unipessoal, lda
Typology
Residential › House

