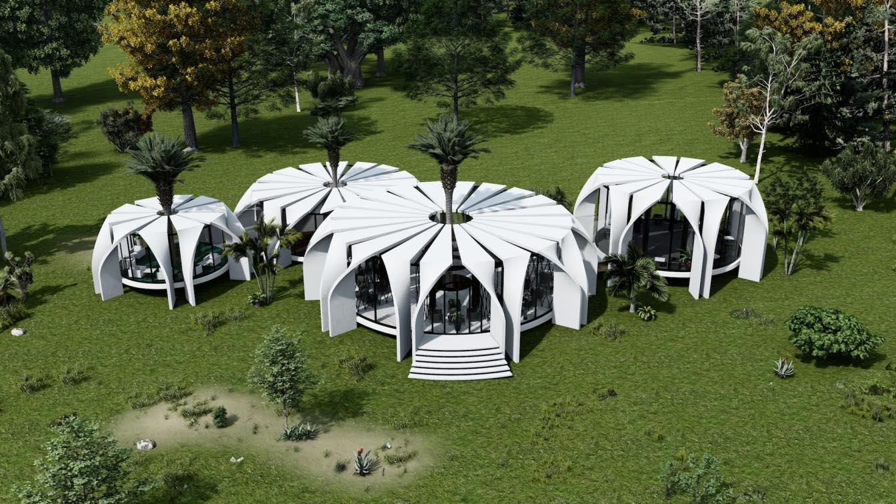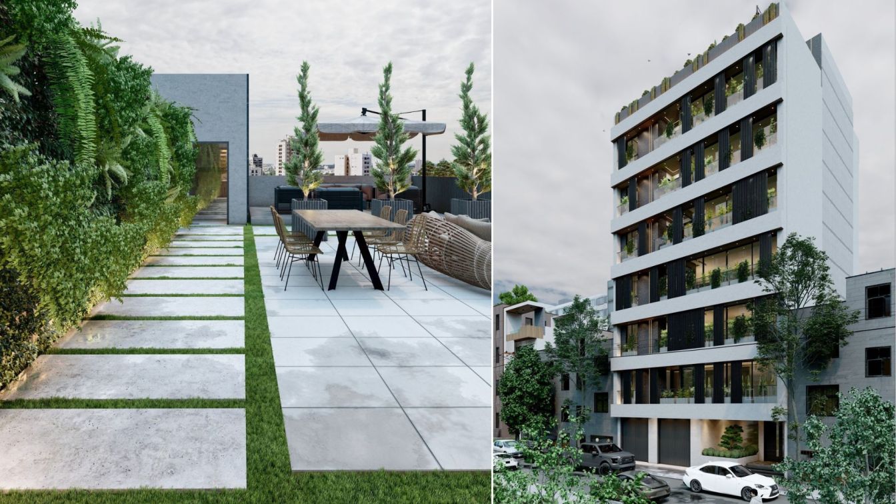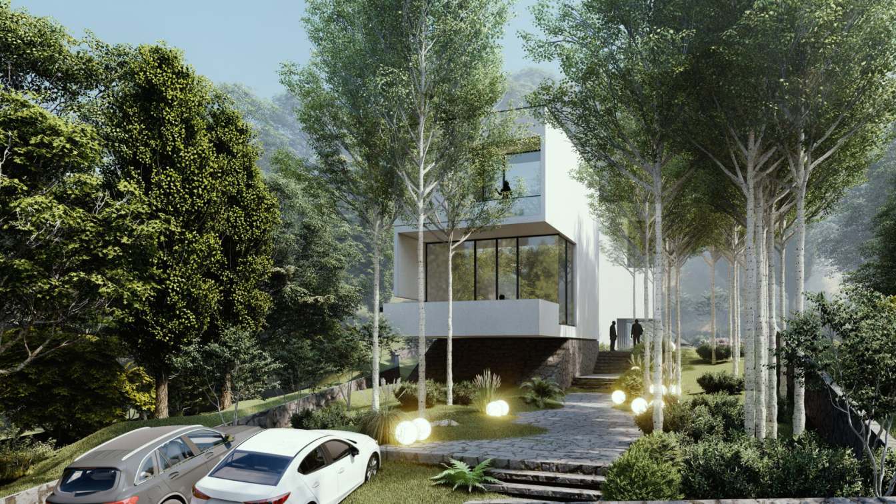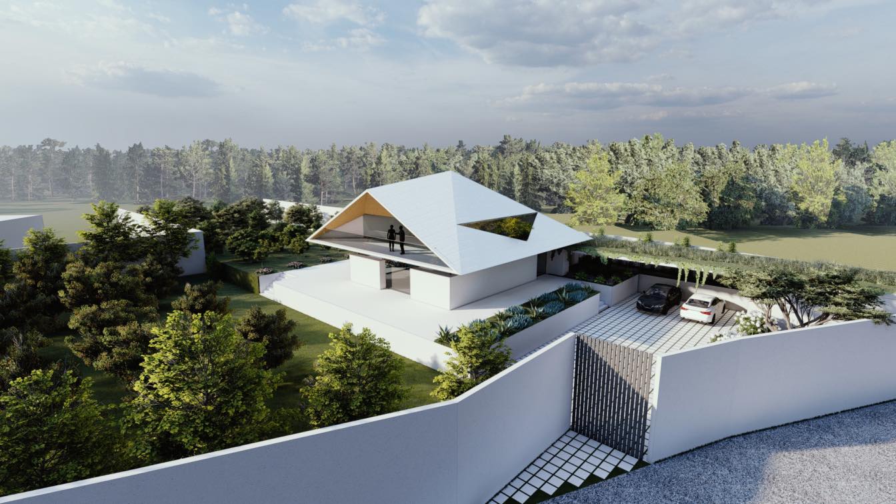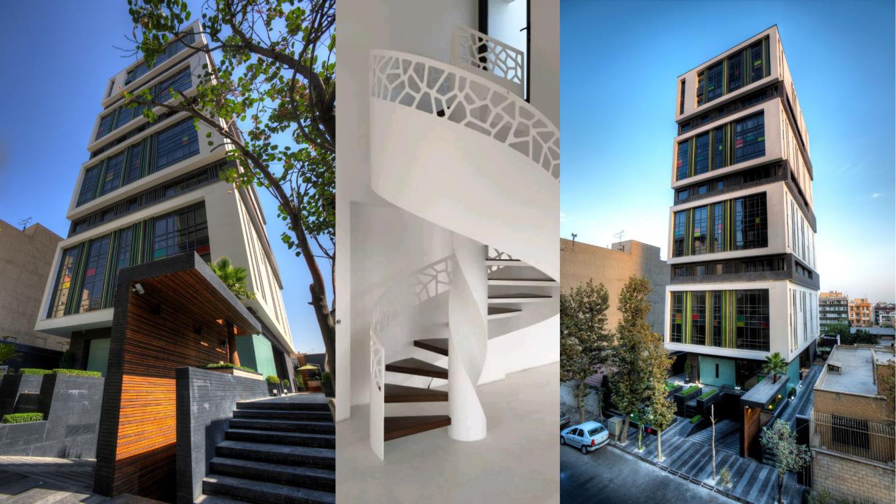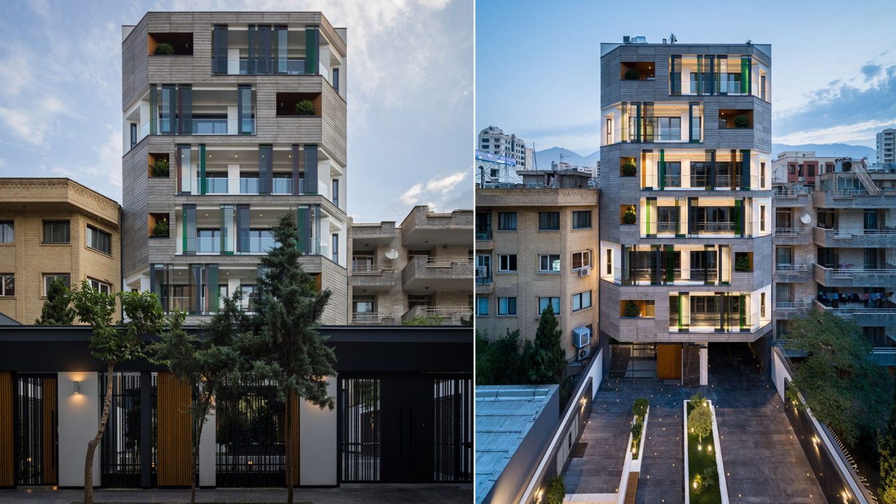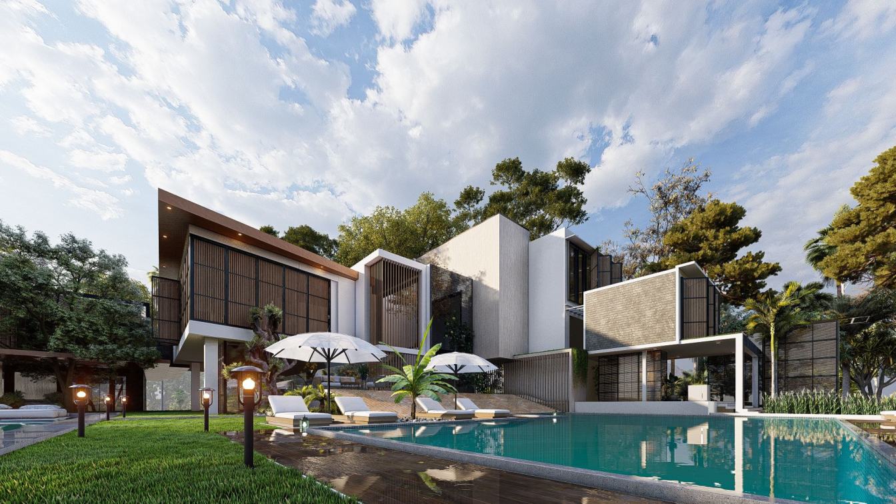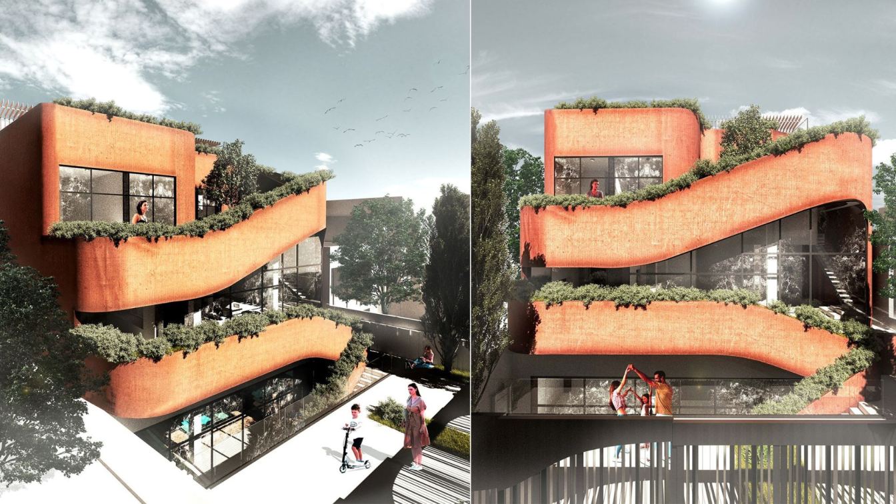The traditional coffee house has an area of 500 square meters, which along with 29 other projects, will form the Izadshahr Forest Park, which is the largest forest eco-park in the Middle East.
Project name
The Coffee House
Architecture firm
REMM Studio
Location
Izadshahr Forest Park, Mazandaran, Iran
Tools used
AutoCAD, Rhinoceros 3D, Lumion
Principal architect
Maryam Rezazadeh
Collaborators
Reza Rezazadeh (Civil Engineer)
Visualization
Elham Rezazadeh, Morteza Rezazadeh
Client
Izadshahr Municipality
Typology
Hospitality › Cafe
This project is on a land with an area of 296 meters in dimensions 7.14*1.20 has been built. In designing this project, we tried to consider consumption needs and the design has been modernized At the same time. The project is in 6 units, the units in the form of brigades with a size of about 195 meters is designed.
Each unit includes hall and r...
Project name
Lotus Residential
Architecture firm
Rabbani Design
Location
Ahmad Abad Blvd, Babak Street, 5th Babak, Mashhad City, Iran
Tools used
Autodesk 3ds Max2, Lumion, Adobe Photoshop, Adobe Premier, Corona Renderer
Principal architect
Mohammad Hossein Rabbani Zade, Mohammad Mahmoodiye
Design team
Mohammad Mahmoodi,
Collaborators
Construction Team: Mahyar Mokarram, Emad Hosseini
Visualization
Rabbani Design
Status
Under Construction
Typology
Residential › Apartment
As a result of the slope of the site and in order to maximize its potential, we converted the first-floor level, which according to the client was dedicated to the main living space, kitchen, rooms, and guest service, into two mezzanine levels. During this process, the main living space and the kitchen have a smaller level difference in terms of ac...
Project name
2Boxes Villa
Architecture firm
NEOffice
Location
Meygun, Tehran, Iran
Principal architect
Iman Shameli
Design team
Azam Mansouri Moghadam, Amirhosein Kahe
Collaborators
Civil engineer: Aban Tarh co
Status
Under Construction
Typology
Residential › House
"A picture of the past and the future" which prompted the client and the native architecture of our region to depict it. The Kalarabad Villa is a sweet memory that is located in an authentic and ancient area, and since we considered the architectural design to be a part of the local architecture of the past and at the same time have something new t...
Project name
Kelarabad Villa
Architecture firm
NEOffice
Location
Mazandaran, Iran
Tools used
Autodesk 3ds Max, V-Ray
Principal architect
Iman Shameli
Design team
Azam Mansouri Moghadam, Sanaz Yousefi, Mehrdad Nayeb
Collaborators
Aban Tarh co (Civil engineer)
Typology
Residential › House
Designing of Building Façade is basically a combination of origins and cultures. Nowadays Copying architectural elements without considering the main concept behind it, caused chaos in the city’s image.
Project name
ARMANI Residential Building
Architecture firm
A. Sehdehzadeh & Partners
Location
14th Street, Saadat Abad Blvd., Tehran, Iran
Photography
Ali Asghar, Alireza Sehdehzadeh
Principal architect
Alireza Sehdehzadeh
Interior design
Alireza Sehdehzadeh
Structural engineer
Alireza Bagheri and Partners
Environmental & MEP
Nik Andishan Sanat Iranian
Landscape
Alireza Sehdehzadeh
Construction
Mehdi SehdehZadeh
Supervision
Alireza Sehdehzadeh
Tools used
AutoCAD, SketchUp, Adobe Photoshop
Material
Concrete, steel, cement plaster, black breeck, curtainwall-H.P.L
Client
Mehdi SehdehZadeh and Partners
Typology
Residential › Apartments
Office building 23 is located in Shahriar street in north shiraz avenue. This 6 Story building has an individual office in each floor and there is a well coming lobby and 4 underground stories for parking. Being the only office building in the neighborhood surrounded by old residential blocks, in fact bring the main design ideas. Due to the municip...
Project name
ARMANI 23 Office Building
Architecture firm
A. Sehdehzadeh & Partners
Location
NO23, Shariar Alley, North shiraz St, Mollasadra boulevard,Tehran
Photography
M.H Ettefagh, Alireza Sehdehzadeh
Principal architect
Alireza Sehdehzadeh
Design team
Hanieh Ghane Asl, Hamidreza Malek Hosseini, Morvarid Malek Hosseini
Interior design
Alireza Sehdehzadeh
Landscape
Alireza Sehdehzadeh
Structural engineer
ISTA SAZ TASNIM Consulting Company
Environmental & MEP
Eng. Mardani
Construction
Mehdi SehdehZadeh
Supervision
Alireza Sehdehzadeh
Tools used
AutoCAD, SketchUp, Adobe Photoshop
Material
Exposed concrete, metal frame, colored glass, stucco
Client
Ali Tavakoli - Mehdi Sehdehzadeh
Typology
Commercial › Office Building
This project is located in Malibu, California, it is a residence in the hills of Malibu and spectacular views of the ocean, in this house there are windows with folding shutters and the materials used in this building are stone, concrete, metal and stucco. Yes, there is a swimming pool on the roof of one of the floors, which is covered with a metal...
Architecture firm
Madineh Mohammadi
Location
Malibu, California
Tools used
Autodesk 3ds Max, Lumion
Principal architect
Madineh Mohammadi
Design year
December 2022
Completion year
Concept Stage
Typology
Residential › House
Mahtabi, literally, “lit by the moon” in Persian, is the name of the Iranian traditional terraces, where the people use to sleep at night, while enjoying the summertime starry nights. Plot is located outside the old town of Golpayegan, a city in the central part of Iran with mountainous and variable climate: warm in summer and cold in winter. The b...
Project name
Mahtabi House
Architecture firm
Habibeh Madjdabadi Studio
Principal architect
Habibeh Madjdabad
Collaborators
Kamran Afshar Naderi (text)
Visualization
Hossein Bashari ,Shirin Ashar, Tarranom Maveddat
Status
Under Construction
Typology
Residential › House

