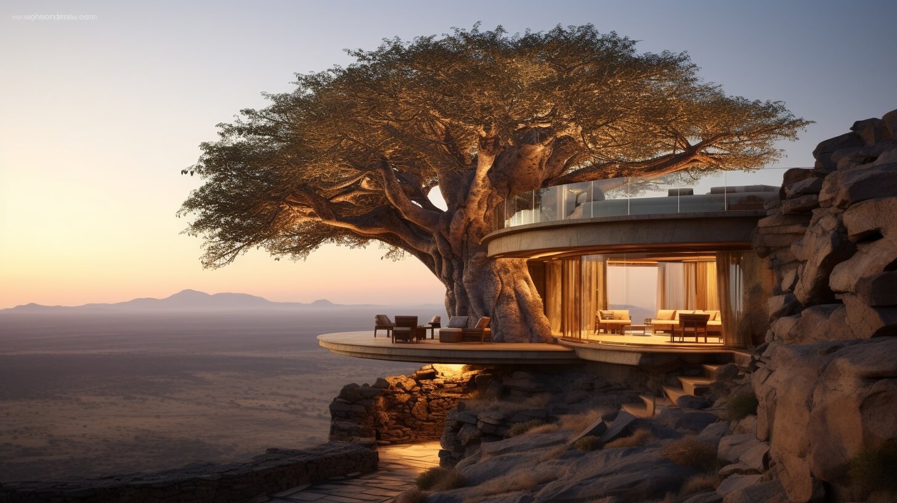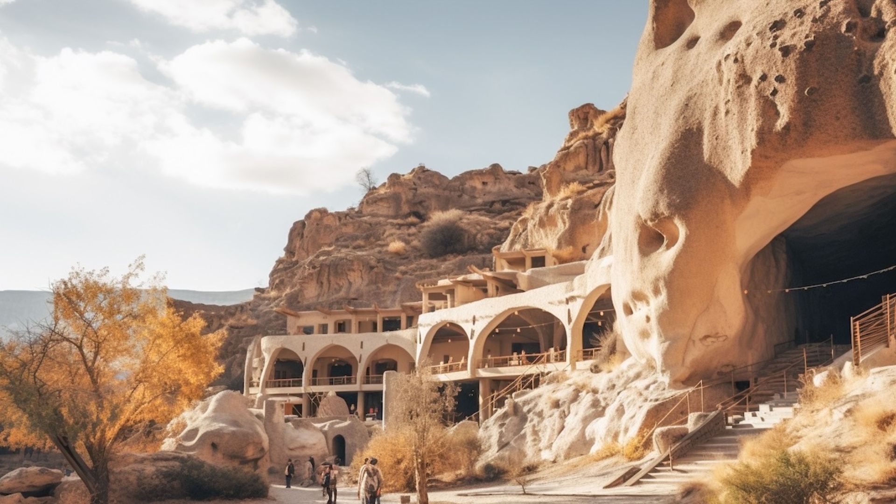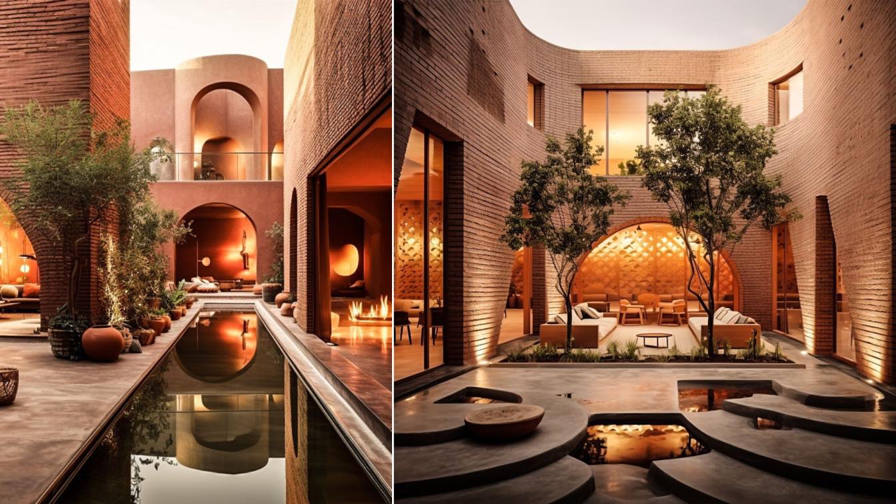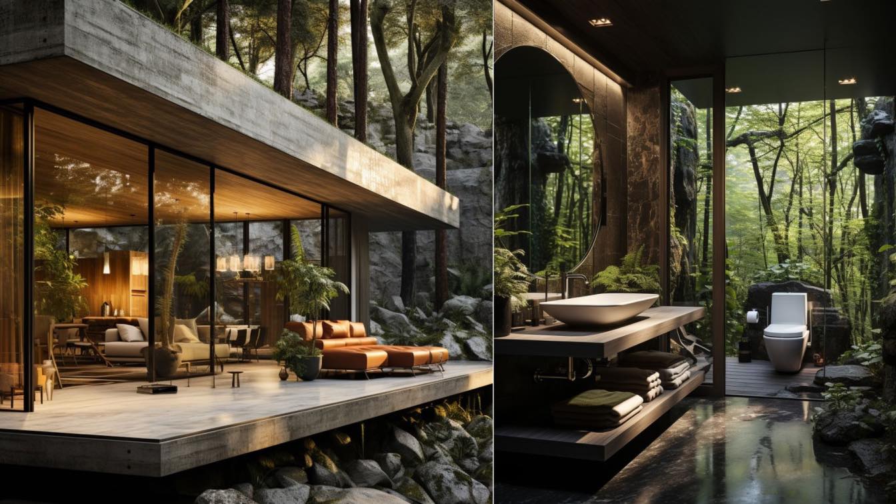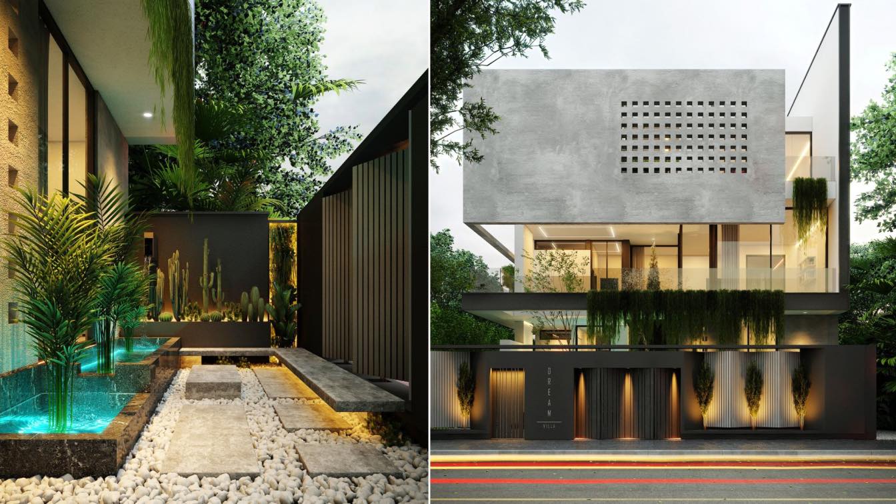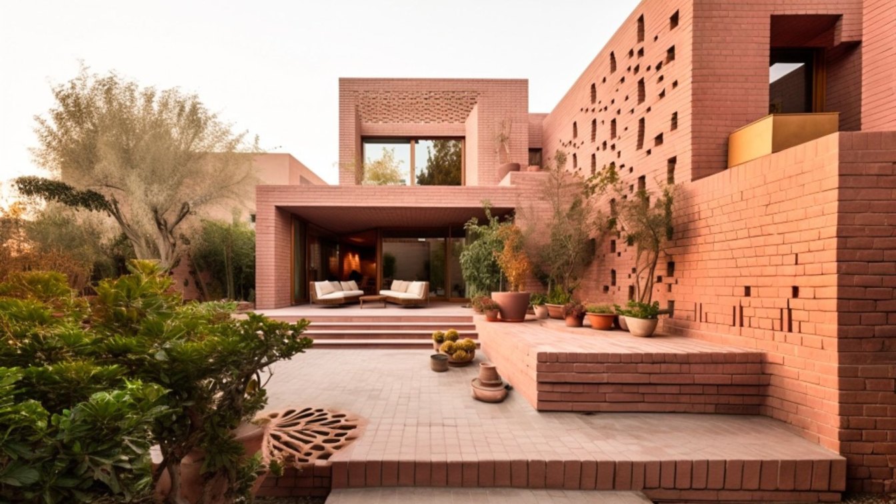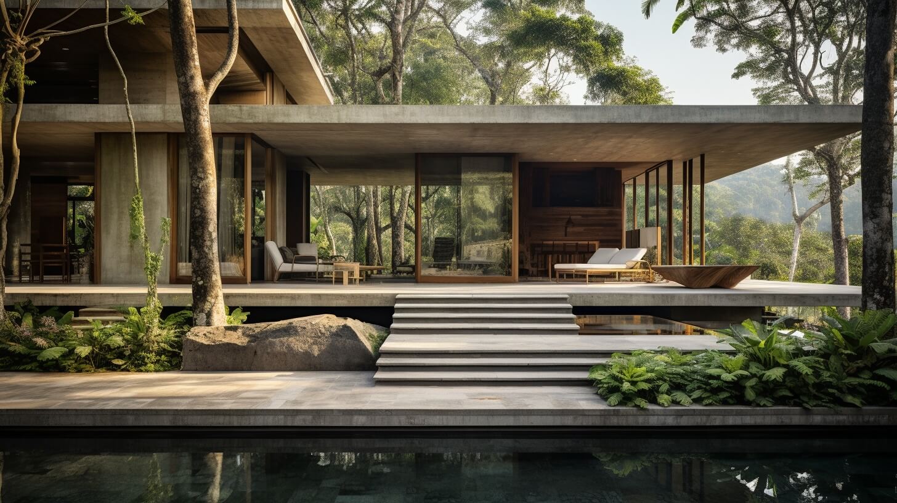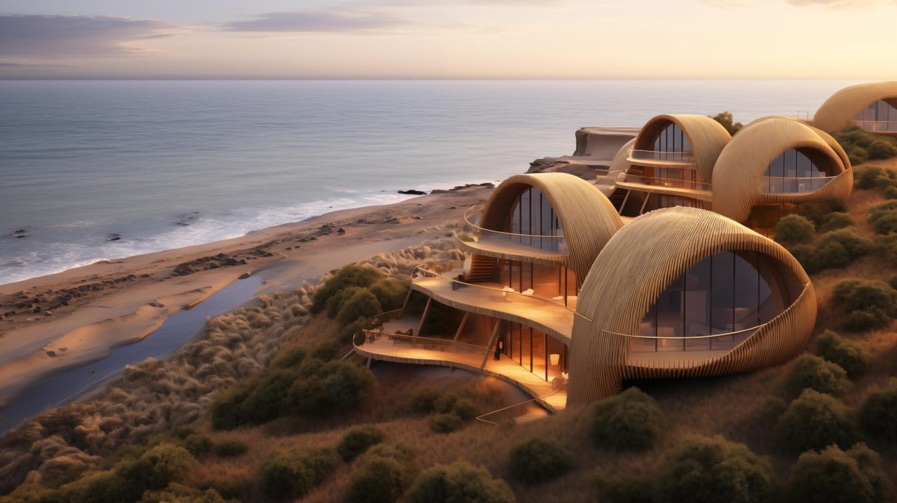Discover the allure of juxtaposition in our desert oasis! At the heart of the African desert stands a magnificent, magical tree that serves as the soulful centerpiece of our minimal stone villa. Embracing the serenity of the desert landscape, our interior design harmonizes the rustic elegance of stone with the enchanting simplicity of minimalism.
Project name
Eternal Tree Villa
Architecture firm
Green Clay Architecture
Location
Sahara Desert, North Africa
Tools used
Midjourney AI, Adobe Photoshop
Principal architect
Khatereh Bakhtyari
Visualization
Khatereh Bakhtyari
Typology
Residential › House
"This time, our pursuit isn't for mere escape or survival; it is an expedition to rediscover the profound bond with the soul of the mountains." Discovering the allure of tradition and sustainability woven into every corner of this ancient cave-turned-hotel! Embracing the essence of environmental activism and the artistic touch of hurufiyya, this sp...
Project name
Peak Houshang
Architecture firm
Hediyeh Raissi
Location
Meymand Village, Shahr-e Babak, Kerman, Iran
Tools used
Midjourney AI, Adobe Photoshop
Principal architect
Hediyeh Raissi
Visualization
Hediyeh Raissi
Typology
Hospitality › Experiential Hotel
Embarking on a journey through of Kermanshah, we envision a boutique hotel nestled in the heart of Faizabad, where the echoes of Qajar architecture harmoniously merge with a modern aesthetic.
Project name
Designing a accomodation Boutique Hotel in the Historical Fabric of Kermanshah: in Faizabad-context Blend of Qajar Architecture and Modern Elegance
Architecture firm
Rezvan Yarhaghi
Location
Iran, Kermanshah
Tools used
Midjourney AI, Adobe Photoshop
Principal architect
Rezvan Yarhaghi
Visualization
Rezvan Yarhaghi
Typology
Hospitality › Hotel
Boxed Bliss is a stunning modern and minimal flat villa that stands out amidst the lush greenery of its surroundings. The villa is a true testament to the beauty of concrete architecture, with its sleek lines and minimalist design.
Project name
The Boxed Bliss
Architecture firm
Rabani Design
Tools used
Midjourney AI, Adobe Photoshop
Principal architect
Mohammad Hossein Rabbani Zade
Design team
Rabani Design
Visualization
Mohammad Hossein Rabbani Zade
Typology
Residential › Villa
Playing with volumes and combining different elements has always been one of my favorite things. Since the client was looking for a specific design, I have tried to make the design, while combining many volumes, also have an attractive visual effect.
Architecture firm
Amir Abbas Habibi
Tools used
AutoCAD, Autodesk 3ds Max, V-ray
Principal architect
Amir Abbas Habibi
Visualization
Amir Abbas Habibi
Typology
Residential › House
This architectural project endeavors to meticulously preserve the essence of the traditional Iranian home, a sanctuary where architectural elements of the past seamlessly coalesce with contemporary design. A captivating visual harmony is achieved through the ingenious use of concrete tinted in the hues of Iranian bricks, creating a modern aesthetic...
Project name
Another story of an Iranian house in today's world (Kashan city)
Architecture firm
Rezvan Yarhaghi
Tools used
Midjourney AI, Adobe Photoshop
Principal architect
Rezvan Yarhaghi
Visualization
Rezvan Yarhaghi
Status
Visualization - Design
Typology
Residential › House
This modern farmhouse is nestled amidst the lush landscapes of Vietnam and offers a blend of minimalism and enchanting charm of nature. Surrounded by verdant hills, the residence is a serene sanctuary that welcomes residents to escape the frenetic pace of city life.
Project name
Sylvan Serenity Residence: A Modern Haven in Harmony with Nature
Architecture firm
Mahna Momenzade
Location
Phu Quoc Island, Vietnam
Tools used
Midjourney AI, Adobe Photoshop
Principal architect
Mahna Momenzade
Visualization
Mahna Momenzade
Typology
Residential › Vacation House
Nestled along the pristine coast of Genaveh Beach, acclaimed as the most beautiful beach in Iran, our residence is a celebration of the symbiotic relationship between architecture and the natural landscape.
Project name
Ecotourism Residence
Architecture firm
Esmaeil Ghasemzadeh
Location
Genaveh Beach, Iran
Tools used
Midjourney AI, Adobe Photoshop
Principal architect
Esmaeil Ghasemzadeh
Design team
Esmaeil Ghasemzadeh Architects
Visualization
Esmaeil Ghasemzadeh
Client
Municipal Administration Of Ganaveh
Typology
Coastal Landscaping

