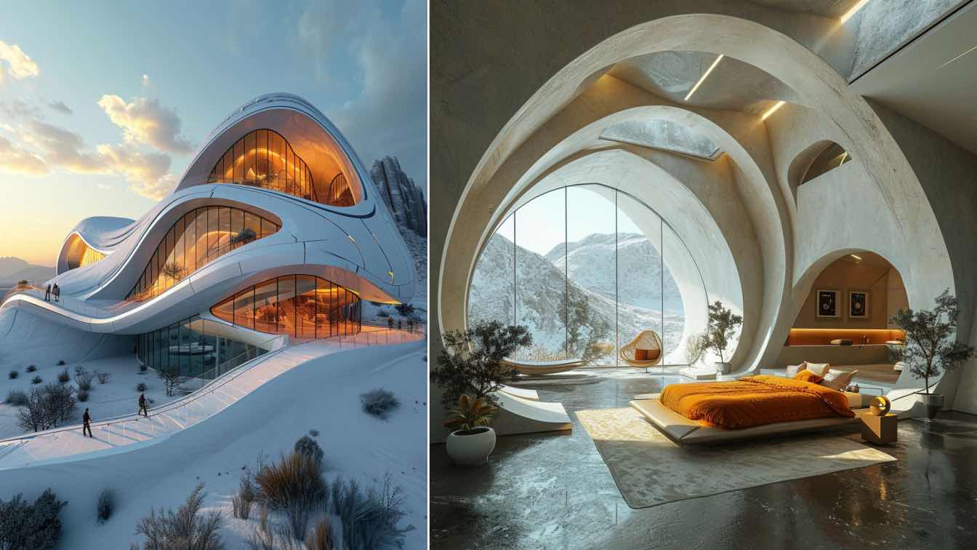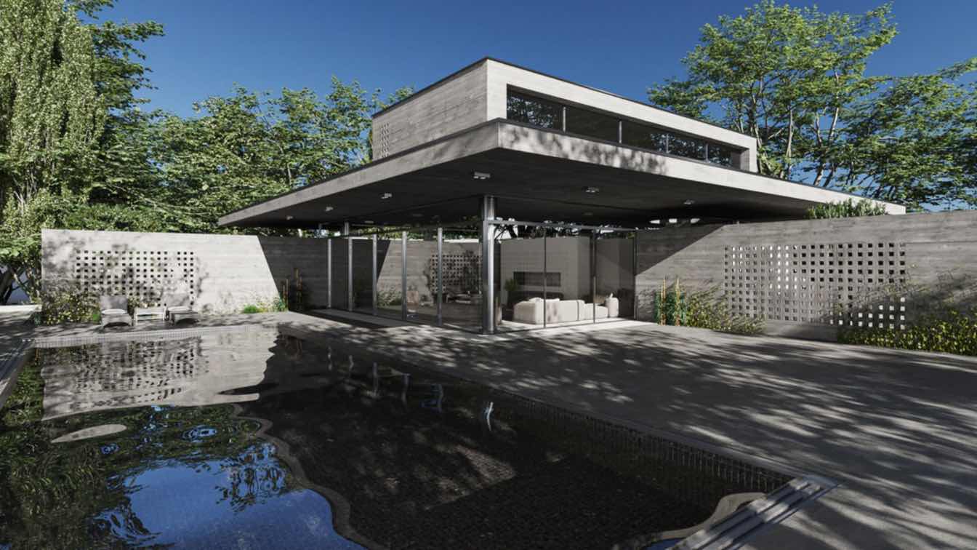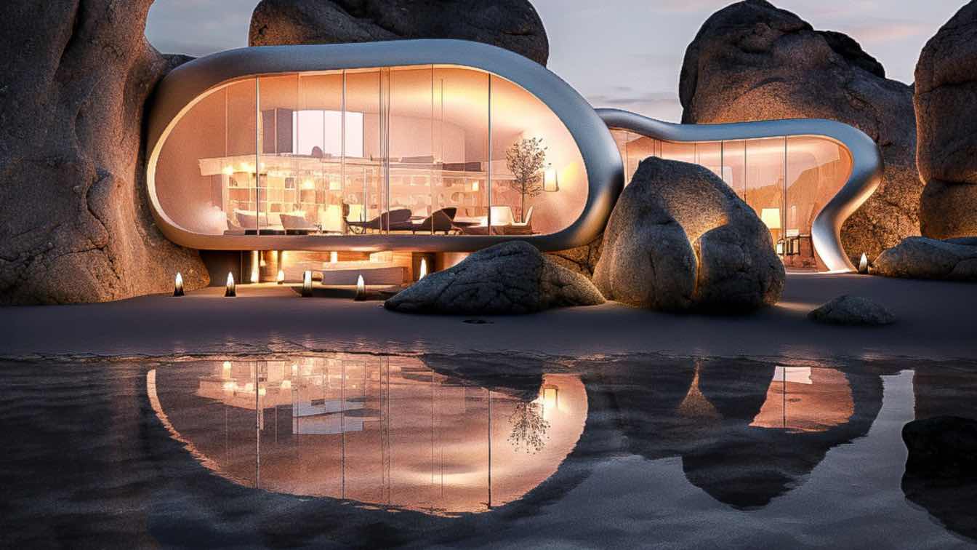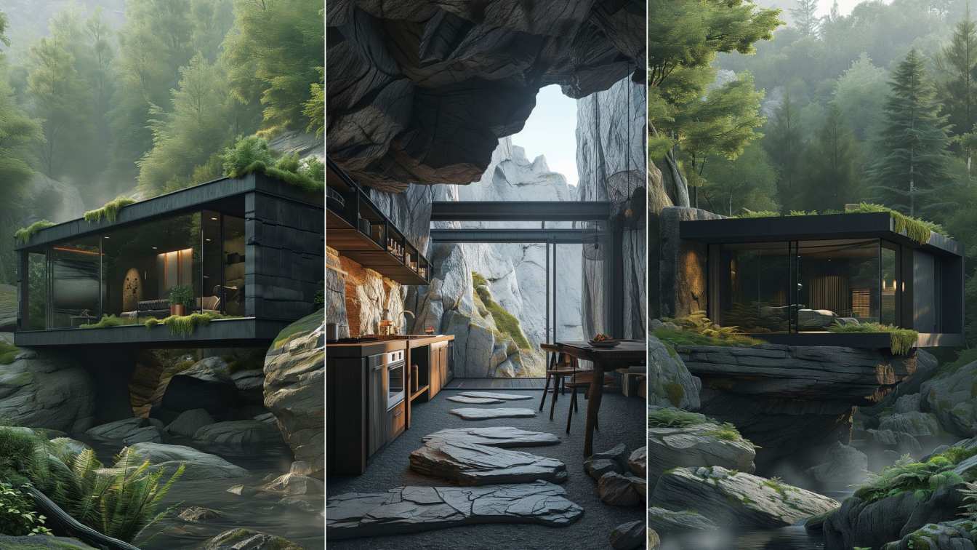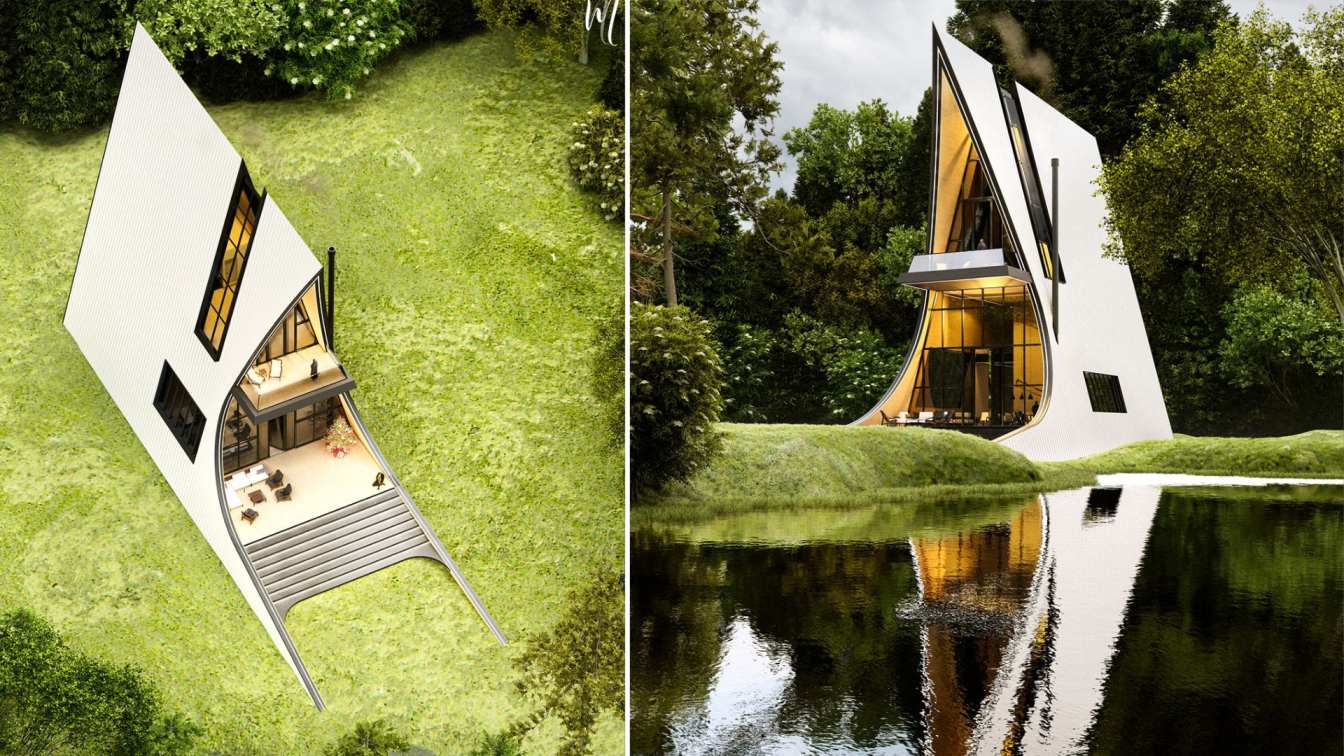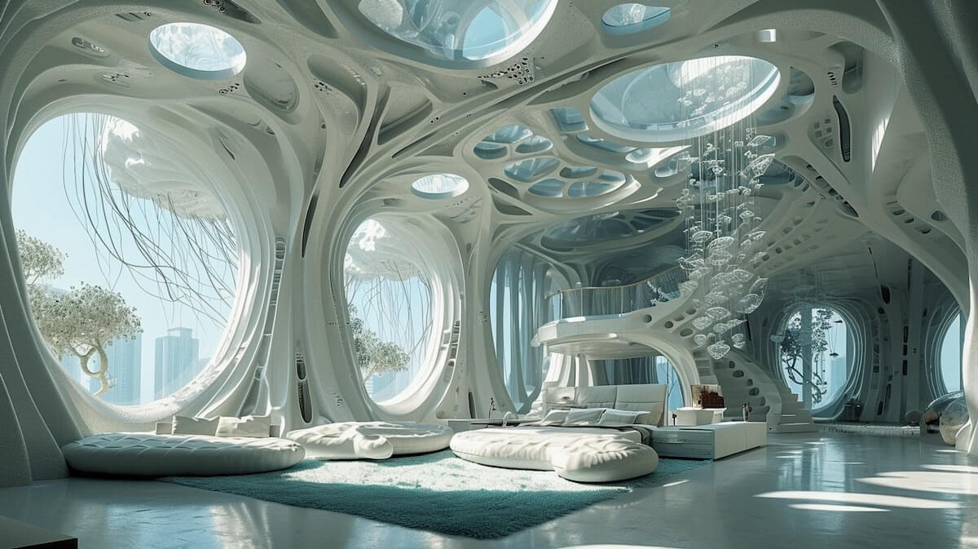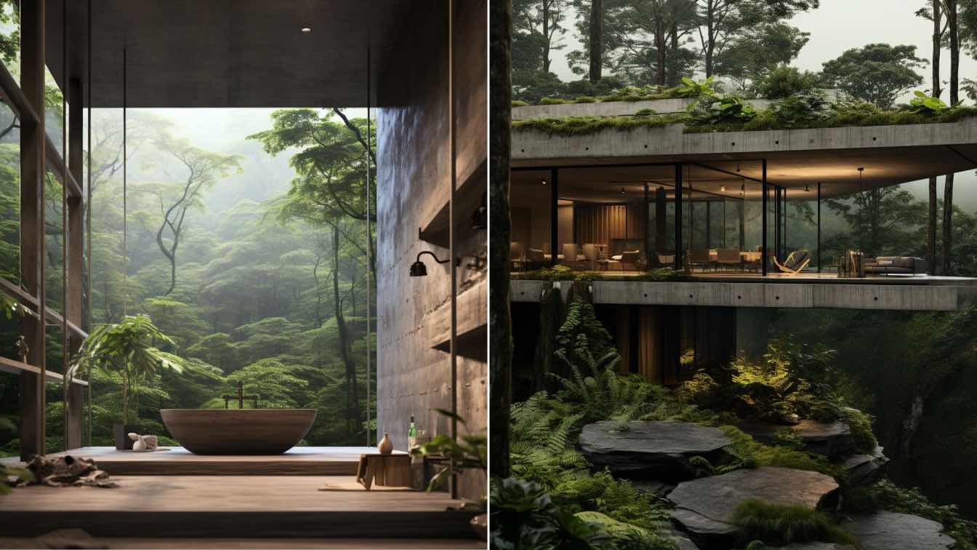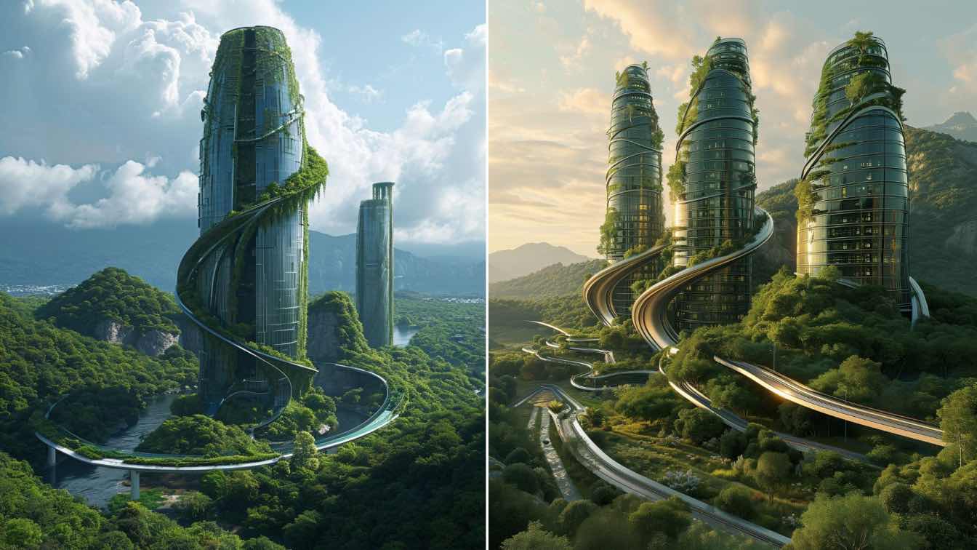Embark on a visual journey to the pinnacle of architectural innovation at the monte rose hotel in the Alps. This rendering, with its smooth curved lines and 32k UHD detailing, transports you into a realm where design meets the awe-inspiring beauty of nature. The contrast of dark white and light orange, influenced by the Kushan Empire, creates a har...
Project name
Monte Rosa Hotel in the Alps
Architecture firm
architectt_a.m
Location
Alps (Switzerland
Tools used
Midjourney AI, Adobe Photoshop
Principal architect
Azra Mizban
Visualization
Azra Mizban
Typology
Hospitality › Hotel
The Solitude villa which is designed by Amir Hossein Nourbakhsh and Sara Mokhtarian, is considered for a family of six.It is located in residential suburbs of Chadegan, Iran, and on a hilltop with a stunning scenery of the Chadegan Dam.
Project name
Solitude Villa
Architecture firm
Didformat Studio
Tools used
Autodesk 3ds Max, Corona Renderer, Adobe Photoshop
Principal architect
Amirhossein Nourbakhsh, Sara Mokhtarian
Visualization
Amirhossein Nourbakhsh
Typology
Residential › House
If you like a hotel with a sustainable and modern architectural style with a structure made of sea salts and "bum materials" and the phytoplankton process of the beautiful island of Hormuz and the bright reflection of this hotel's view on the sea surface according to the process of phytoplankton, travel with my slides inspired by nature.
Project name
Modern-sustainable style hotel made of marine salts and phytoplankton
Architecture firm
Studio EDRISI
Location
Hormoz Island, Iran
Tools used
Midjourney AI, Adobe Photoshop
Principal architect
Azad Azarkish
Design team
Studio EDRISI Architects
Visualization
Azad Azarkish
Typology
Hospitality › Hotel
Nestled deep within a dense forest, the Stonedome is a modern architectural masterpiece that blends seamlessly with its natural surroundings. The hideout is constructed entirely of dark stones, creating a striking contrast against the lush greenery of the forest.
Project name
The Stonedome
Architecture firm
Rabani Design
Tools used
Midjourney AI, Adobe Photoshop
Principal architect
Mohammad Hossein Rabbani Zade
Design team
Rabani Design
Visualization
Mohammad Hossein Rabbani Zade
Typology
Residential › Villa, Hideout
This cabin is designed on three floors, on the first floor is the living room, reception, kitchen and dining room, and on the second floor is the master bedroom with bathroom and closet, along with the play area. On the third floor, a special guest room is designed with a private bathroom and a good view of the nature outside at a height of twelve...
Project name
Zhobin Cabin
Architecture firm
Norouz Design Architecture Studio
Location
Mazandaran, Iran
Tools used
Autodesk Revit, Lumion, Adobe Photoshop
Principal architect
Mohammadreza Norouz
Design year
December 2023
Visualization
Mohammadreza Norouz
Typology
Hospitality › Tourist Complex
Embark on a journey through a city of the future where green architecture meets cutting-edge technology! Imagine iconic towers inspired by the ethereal beauty of jellyfish, their metal panels capturing the essence of movement and luminescence.
Project name
A Futuristic Symphony of Nature and Tech
Architecture firm
Artnik Architecture
Tools used
Midjourney AI, Adobe Photoshop
Principal architect
Niki Shayesteh
Design team
Studio Artnik Architects
Visualization
Niki Shayesteh
Typology
Futuristic › Bionic City
Zen Villa is a stunning example of modern and minimal architecture at its finest. Inspired by the beauty of concrete, this villa boasts a sleek and minimalist design that is both striking and inviting.
Project name
The Zen Villa
Architecture firm
Rabani Design
Tools used
Midjourney AI, Adobe Photoshop
Principal architect
Mohammad Hossein Rabbani Zade
Visualization
Mohammad Hossein Rabbani Zade
Typology
Residential › House
These fantastical towers seamlessly weave together the rich tapestry of Chinese art, the verdant allure of Peter Gric's green skyscraper nestled in rural influences, the modern elegance of floating structures inspired by Johnson Tsang, and the meticulous detailing of the Helix by Kwong Kwong Architects.
Project name
Green Towers
Architecture firm
architectt_a.m
Visualization
Azra Mizban
Tools used
Midjourney AI, Adobe Photoshop
Principal architect
Azra Mizban
Typology
Commercial › Mixed-Use Development

