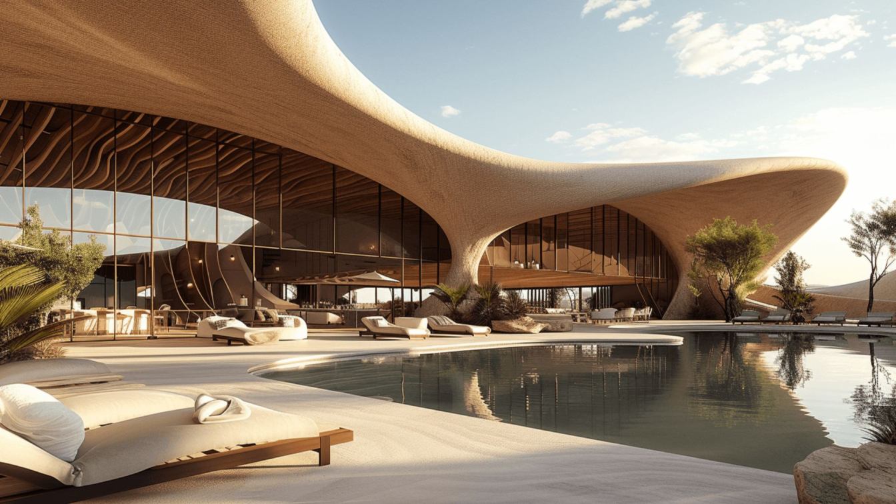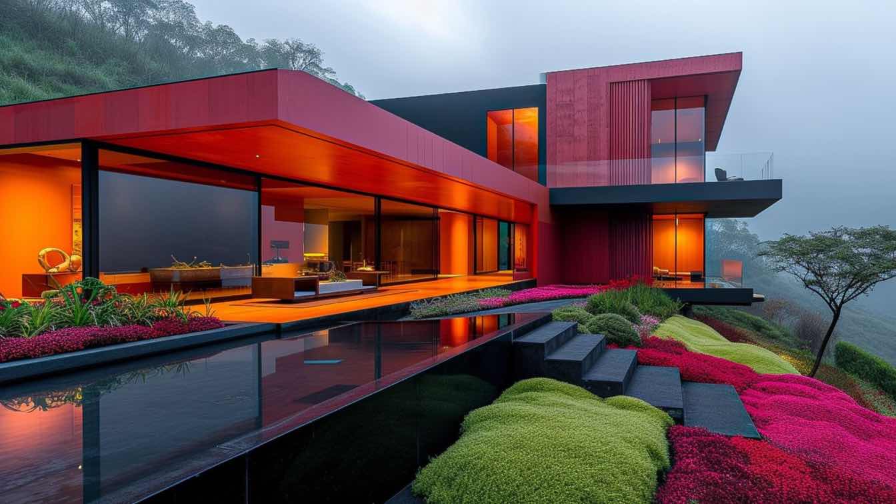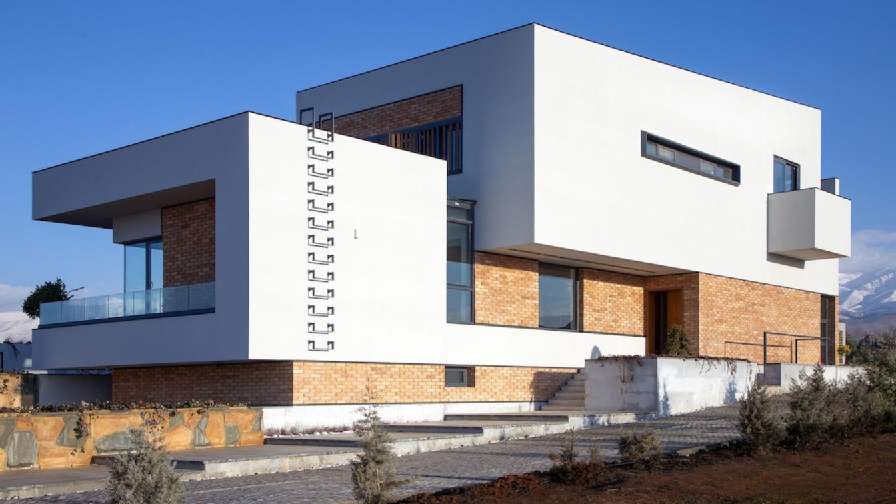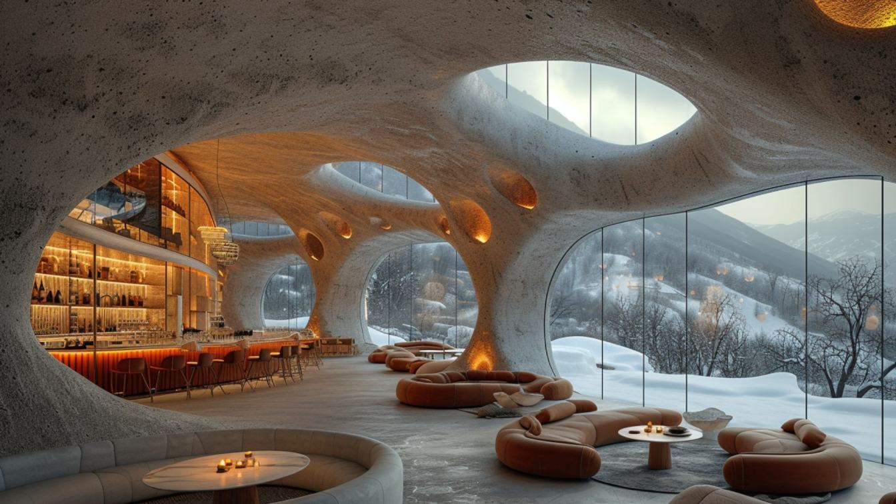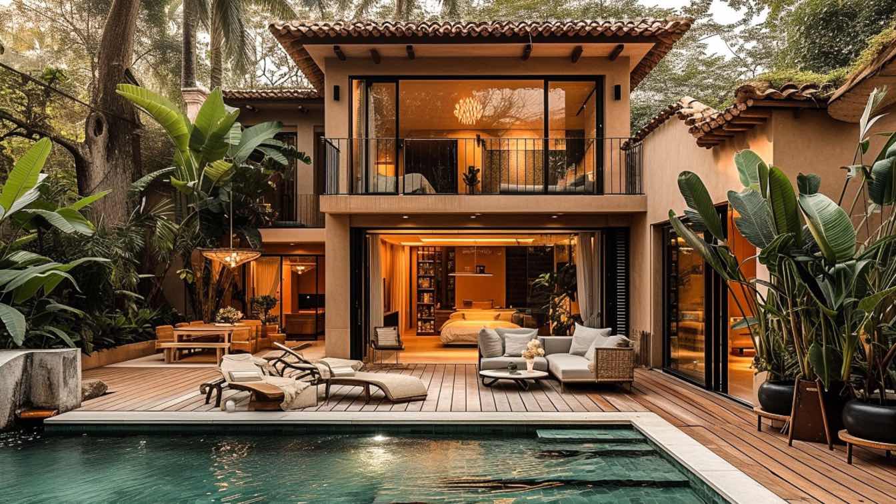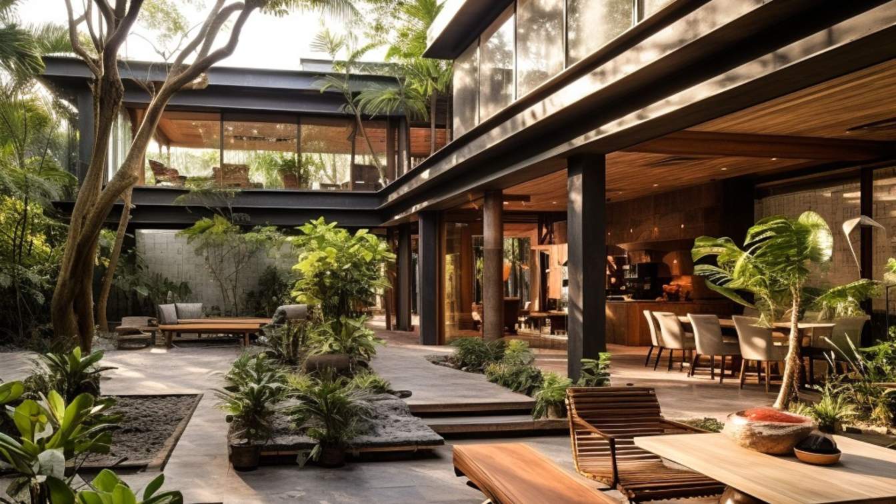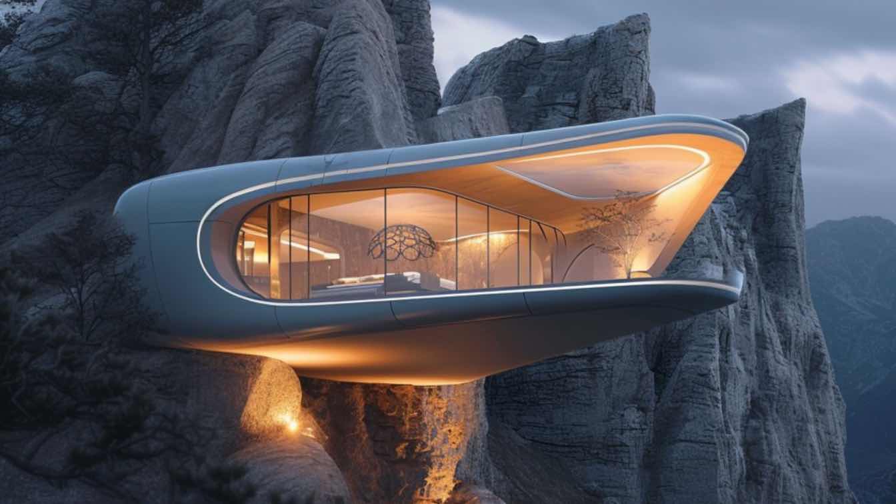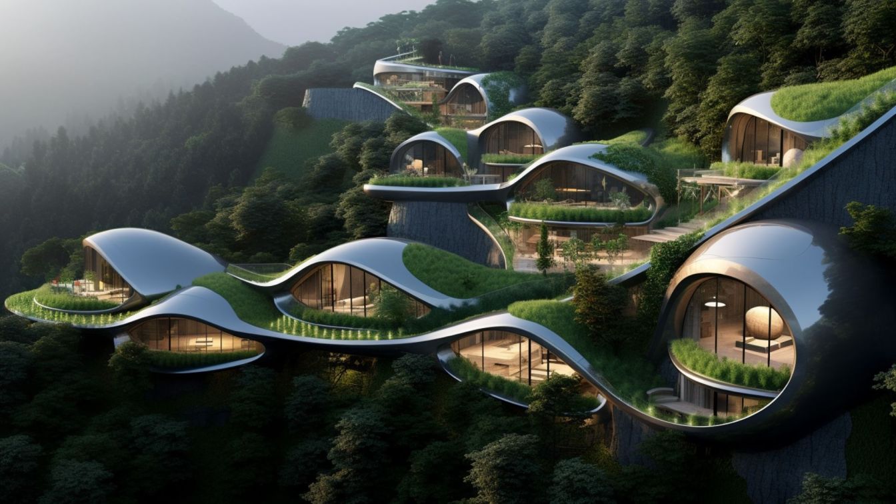"Serenity Sands Retreat" suggests a place where one can escape the stresses of everyday life and find tranquility amidst sandy beaches.
Welcome to my stunning hotel in Africa, where simplicity intertwines with cultural authenticity and modern elegance. Nestled amidst the spectacular landscapes, my hotel offers a serene and peaceful retreat, inviti...
Project name
Serenity Sands Retreat
Architecture firm
Sarvenaz Nazarian
Tools used
Midjourney AI, Adobe Photoshop
Principal architect
Sarvenaz Nazarian
Visualization
Sarvenaz Nazarian
Typology
Hospitality › Hotel
Colored House is located in Firouzkoh, Tehran, which has a cold and mountainous climate. This project gives us something that we need but don't get during the day. Energy, and what better than colors to give us vitality and motivation.
Student
Shaghayegh Zolfaghari
University
Technical and Vocational College D.r Shariati
Tools used
Midjourney AI, Adobe Photoshop
Project name
Colored House
Location
Firozkoh, Tehran, Iran
Typology
Residential › House
In the countryside in Alborz province in Iran, a 600 sqm villa is designed and built on three floors for a young couple who love parties and friendly gatherings. We started our work by spending time with our client to become familiar with his and his family's lifestyles and meet their expectations logically. Besides, climate conditions and the dete...
Architecture firm
Studio Davazdah
Location
Alborz Province, Iran
Photography
Ali Daghigh, Siavash Naghshbandi, Hamid Aghaei
Principal architect
Niloofar Niksar
Design team
Parisa Alahgholi, Setayesh Nejadi, Marjan Mirkhesh, Mona Haddadi
Collaborators
Hesamedin Soltani, Razmik Zarifian
Interior design
Studio Davazdah
Civil engineer
Behrang Baniadam
Structural engineer
Behrang Baniadam
Landscape
Behnam Mohammad Sadegh
Supervision
Afshin Hadian
Visualization
Setayesh Nejadi, Milad Bazazan
Construction
Behrang Baniadam, Studio Davazdah
Material
Steel Framing, Metal Deck, Brick Facade, Cement, Stone Tiles, wooden slats, Drywall
Typology
Residential › House
Nestled amidst the pristine beauty of Dizin's snow-capped peaks, our organic hotel project emerges as a sanctuary of harmony between modern hospitality and the untouched serenity of nature. With a profound respect for the surrounding landscape, our aim is to seamlessly blend innovative design with the unique tranquility of the mountains, offering g...
Architecture firm
Infinity Art Studio
Tools used
Midjourney AI, Adobe photoshop
Principal architect
Alireza Nadi
Design team
Infinity Art Studio
Visualization
Alireza Nadi
Typology
Hospitality › Hotel
Embark on a journey to a Mexican haven – a sustainable and splendid home where warm color tones harmoniously merge with elements of both traditional and contemporary architectural styles.
Project name
Mexican haven – a sustainable and splendid home
Architecture firm
Rezvan Yarhaghi
Tools used
Midjourney AI, Adobe Photoshop
Principal architect
Rezvan Yarhaghi
Site area
Cozumel,Quintana Roo, Mexico
Visualization
Rezvan Yarhaghi
Status
Visualization - Design
Typology
Residential › House
In the heart of the enchanting embrace of a lush rainforest, an extraordinary outdoor residence stands as a testament to architectural ingenuity and natural harmony. The structure, adorned in a captivating blend of dark bronze and light black, showcases an industrial aesthetic that seamlessly integrates with its verdant surroundings.
Project name
Rainforest Serenity: A Contemporary Symphony of Architecture and Nature
Architecture firm
Rezvan Yarhaghi
Location
Rain forest, Amazon
Tools used
Midjourney AI, Adobe Photoshop
Principal architect
Rezvan Yarhaghi
Visualization
Rezvan Yarhaghi
Typology
Residential › House
Delnia Yousefi: Nestled in the awe-inspiring landscape of The Dolomites in Italy, designed with a minimalist approach, the residence spans four distinct yet interconnected sections, each offering a unique perspective of the rugged mountainous terrain.
Project name
Mountain Residence in The Dolomites
Architecture firm
Delora design
Location
The Dolomites, Italy
Tools used
Midjourney AI, Adobe Photoshop
Principal architect
Delnia Yousefi
Design team
Studio Delora
Visualization
Delnia yousefi
Typology
Residential › House
Explore the interior of the Organic villa House "island", a masterpiece blending organism design and art deco furniture style. Nestled on a hill, its dark white and dark green palette creates an enchanting contrast. With 32K UHD precision, every nature-inspired shape and Asian-inspired detail comes to life, offering an eerily realistic experience.
Project name
Island Villas
Architecture firm
Architectt_a.m
Tools used
Midjourney AI, Adobe Photoshop
Principal architect
Azra Mizban
Visualization
Azra Mizban
Typology
Residential › Villa

