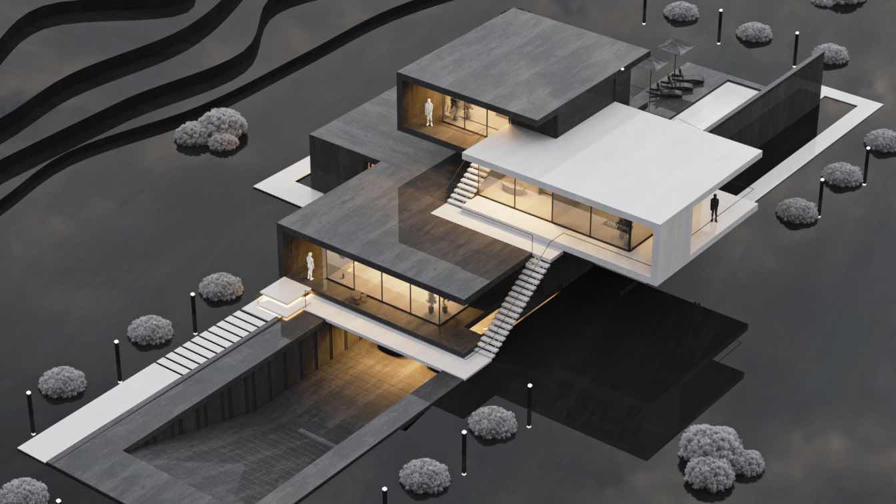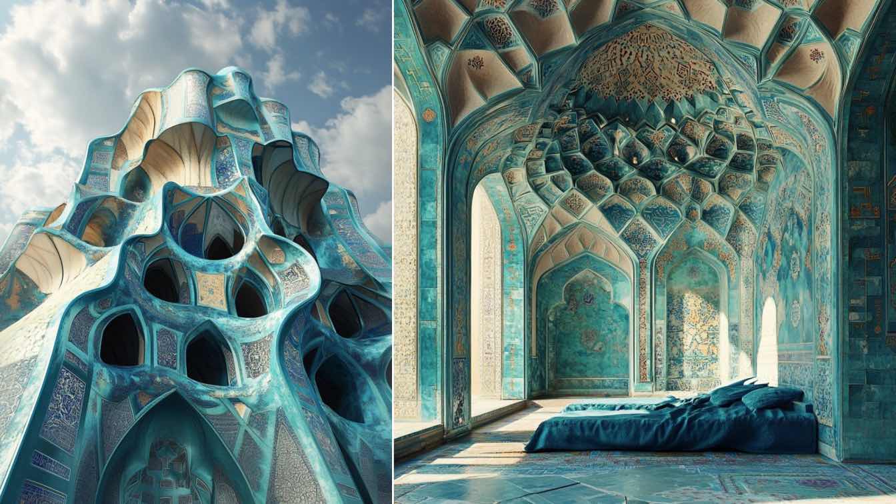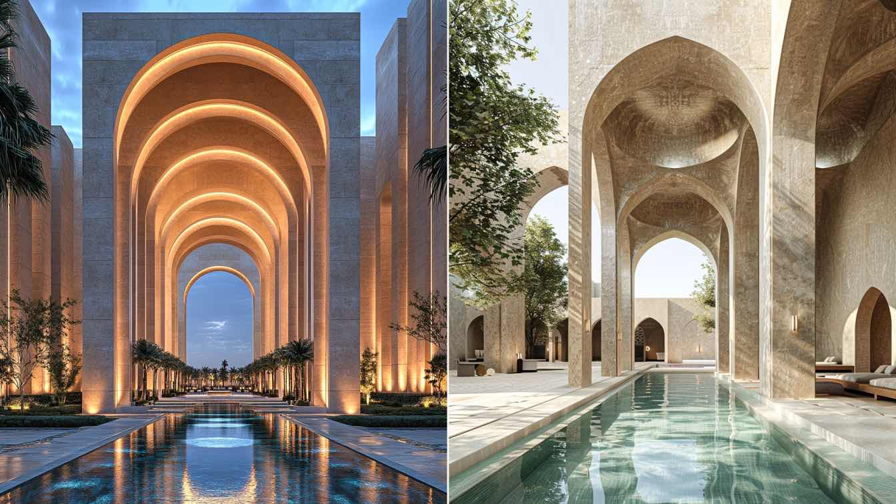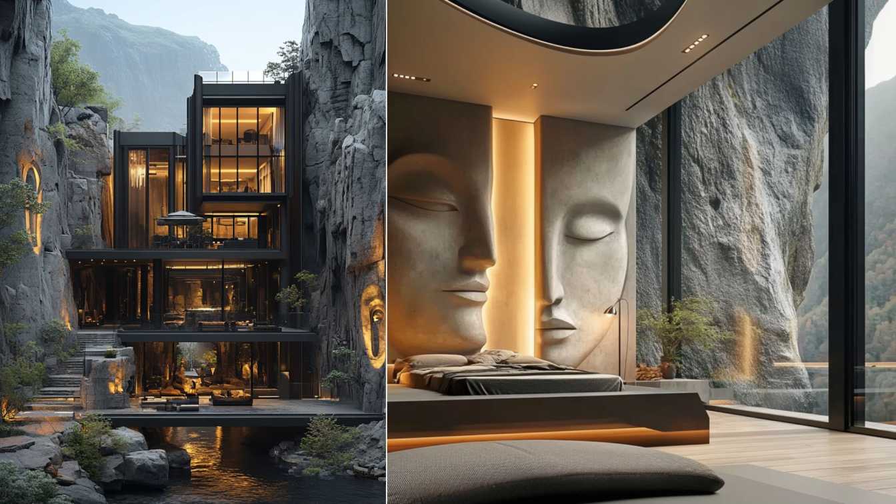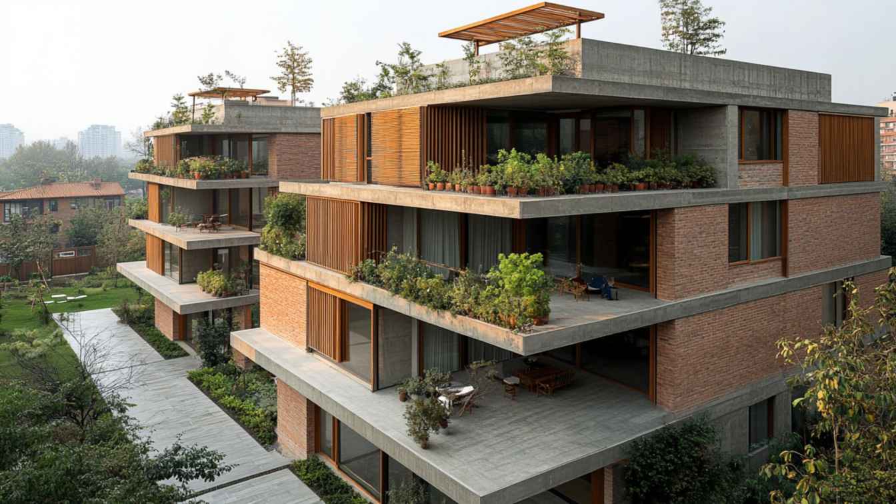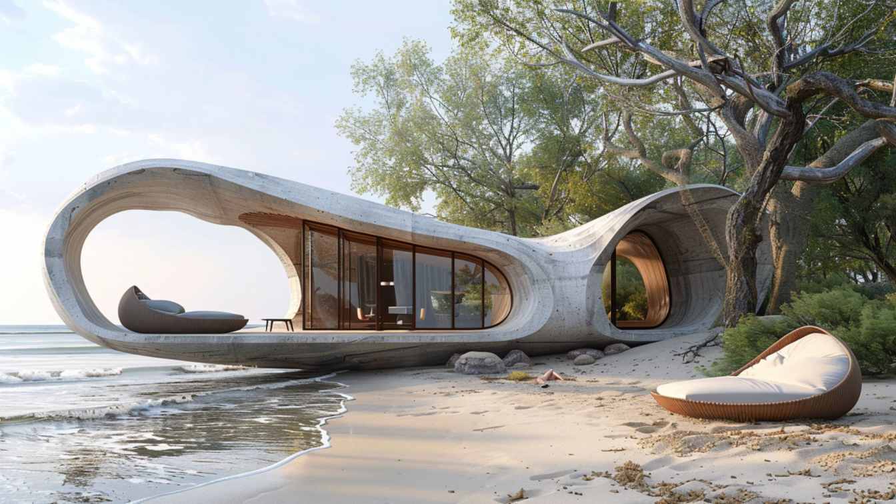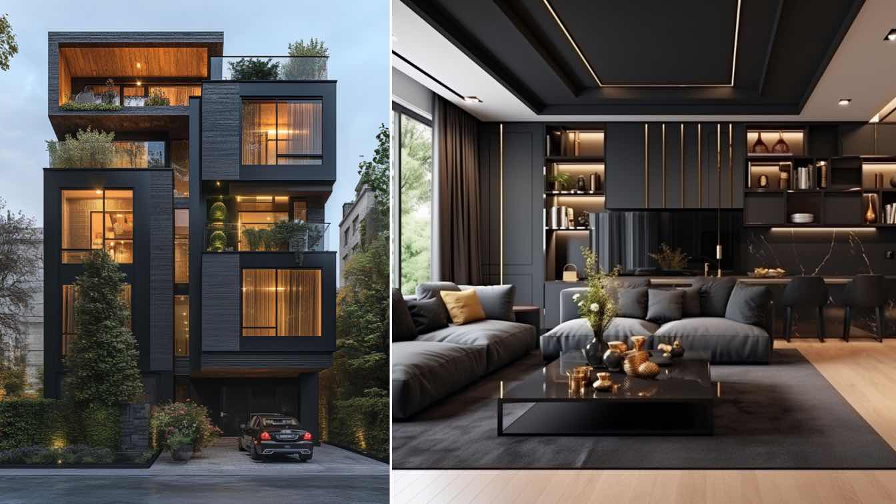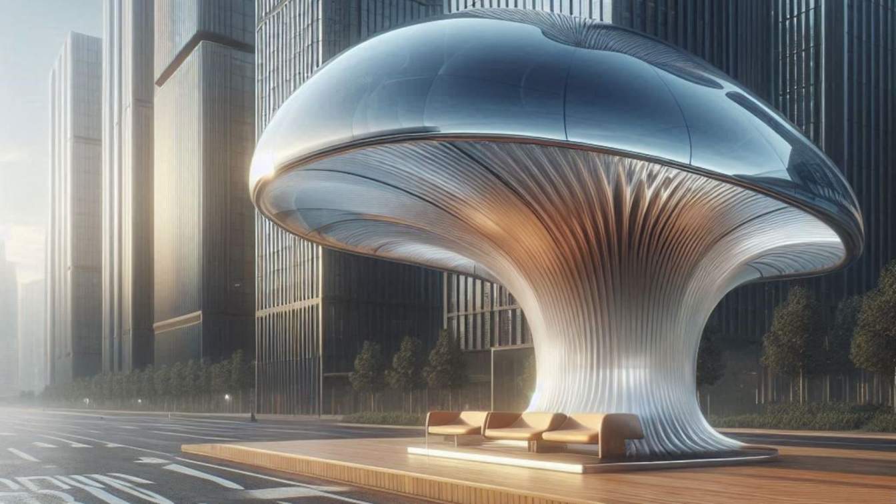Sky line Villa project is located on a rectangular site in Iran and in the city of Karaj. The project consists of four floors, the ground floor is the main spaces and the bedrooms are located on the first and second floors.
Architecture firm
UFO Studio
Tools used
Autodesk 3ds Max, V-Ray, Adobe Photoshop
Principal architect
Bahman Behzadi
Visualization
Bahman Behzadi
Typology
Residential › House
Breathtaking and awe-inspiring, this architectural masterpiece draws deep inspiration from the rich heritage of Persian design. Every detail, from the intricate blue ceramic tiles to the fractal-like patterns, reflects the elegance and sophistication of a culture steeped in history and artistry.
Project name
Turquoise Tower
Architecture firm
K-Studio
Tools used
Midjourney AI, Adobe Photoshop
Principal architect
S.K.Kamranzad
Collaborators
Studioedrisi & Studio____ai
Visualization
S.K.Kamranzad
Typology
Hospitality Architecture
Step into a world where ancient traditions meet modern elegance. This luxury hotel in Qeshm Island, Iran, is a true masterpiece, drawing inspiration from the timeless beauty of Iran's ancient caravanserais.
Architecture firm
Hamidi Archstudio
Tools used
Midjourney AI, Adobe Photoshop
Principal architect
Azadeh Hamidi
Design team
Hamidi Archstudio Architects
Visualization
Azadeh Hamidi
Typology
Hospitality › Hotel
I have conceptualized this project so here is the story about this beautiful project. Suspended dramatically between two cliffs, this luxurious modernist building is a testament to architectural innovation and cultural elegance.
Architecture firm
Studio Afshari
Location
Blyde river canyon in South Africa
Tools used
Midjourney AI, Adobe Photoshop
Principal architect
Zahra Afshari
Design team
Studio Afshari Architects
Visualization
Zahra Afshari
Typology
Residential › House
These innovative residential complexes are designed to harmonize with the climate and landscape of their surroundings, creating a vibrant and healthy living environment. By incorporating elements such as red brick facades, reminiscent of the city’s old architectural heritage.
Project name
Residential complex suitable for climate and ecology with the approach of improving the vitality of the residents of northern Iran, Gilan
Architecture firm
HH Studio
Tools used
Midjourney AI, Adobe Photoshop
Principal architect
Hajar Hajipour
Design team
Hajar Hajipour
Visualization
Hajar Hajipour
Typology
Residential Complex
In an era where tomorrow is no longer a distant vision but a reality today, the concept of a Small Dream House embodies the future that we all deserve. Built with a vision of a sustainable and just future, this innovative design integrates dynamic development with future construction methodologies to create a living space that is both eco-friendly...
Project name
Small Dream House
Architecture firm
nasostudio_ai, Pedram KI-Studio
Location
Royan, Mazandaran, Iran
Tools used
Midjourney AI, Adobe Photoshop
Principal architect
nasostudio_ai, Pedram KI-Studio
Design team
nasostudio_ai, Pedram KI-Studio
Collaborators
nasostudio_ai, Pedram KI-Studio
Visualization
nasostudio_ai, Pedram KI-Studio
Typology
Residential › House
This modern apartment on Niyavaran Street in Tehran showcases a stunning blend of contemporary architecture and traditional Iranian design elements. The building features a creative, multi-layered facade that adds depth and visual interest, incorporating the best of both modern and traditional styles.
Project name
Balcony Apartment
Architecture firm
Studio_ghazaldabir.ai
Location
Niyavaran street, Tehran, Iran
Tools used
Midjourney AI, Adobe Photoshop
Principal architect
Ghazal Dabir
Visualization
Ghazal Dabir
Typology
Residential › Apartment
Imagine waiting for your bus at a stop that’s not only functional but also a beacon of sustainability—welcome to the mushroom-inspired bus stop in Pennsylvania, USA. This innovative structure is more than just a shelter; it’s a symbol of eco-friendly design and a step forward in sustainable urban architecture.
Project name
Solar Bus Stop
Architecture firm
Green Clay Architecture
Location
Pennsylvania, USA
Tools used
Midjourney AI, Adobe Photoshop
Principal architect
Khatereh Bakhtyari
Design team
Green Clay Architecture
Visualization
Khatereh Bakhtyari
Typology
Transportation › Bus Stop

