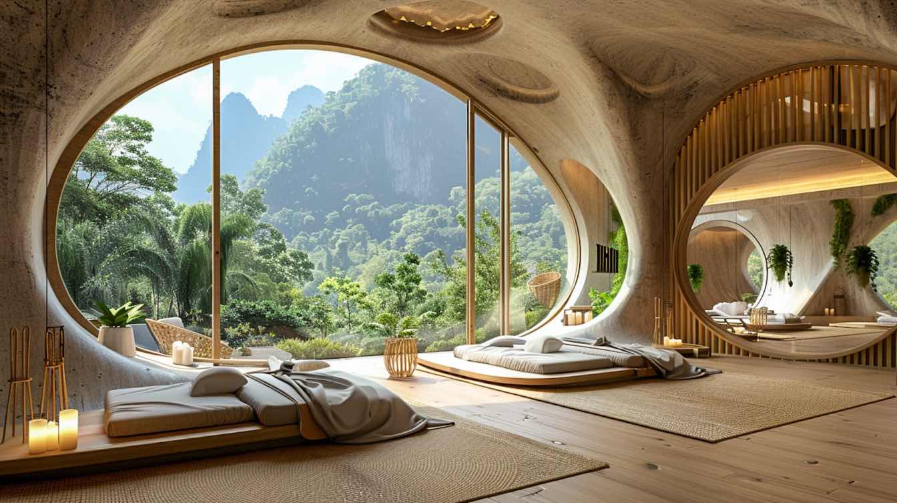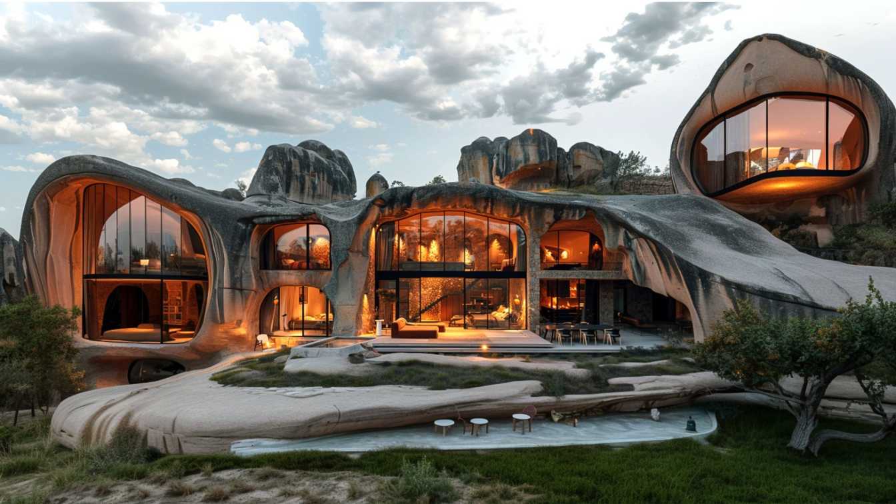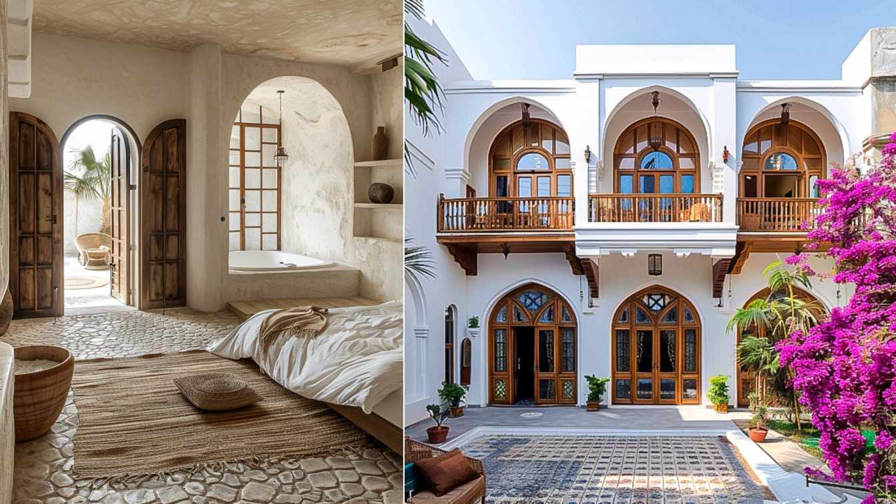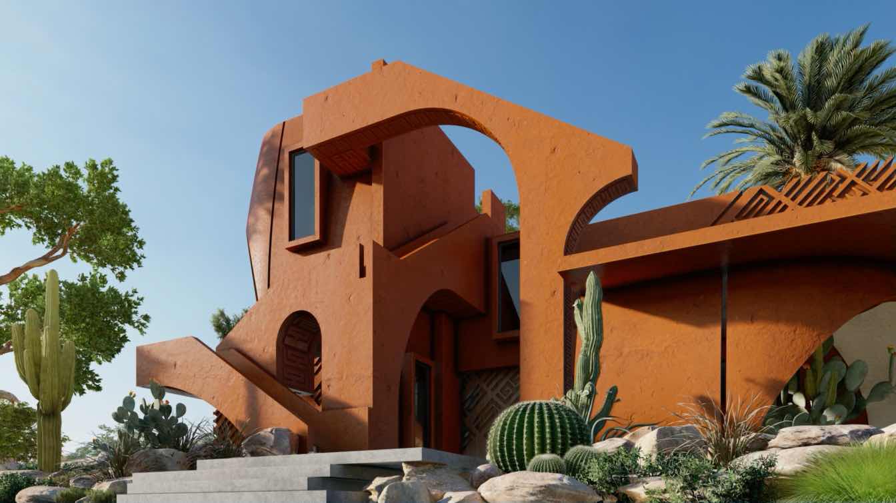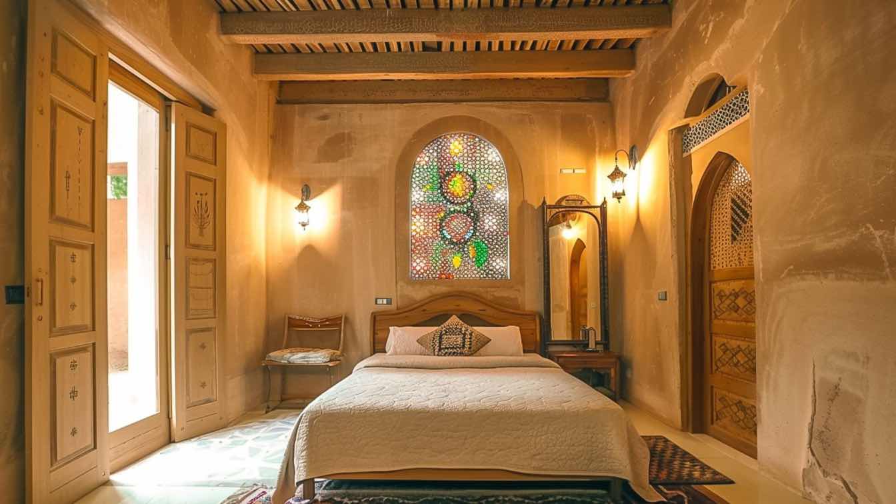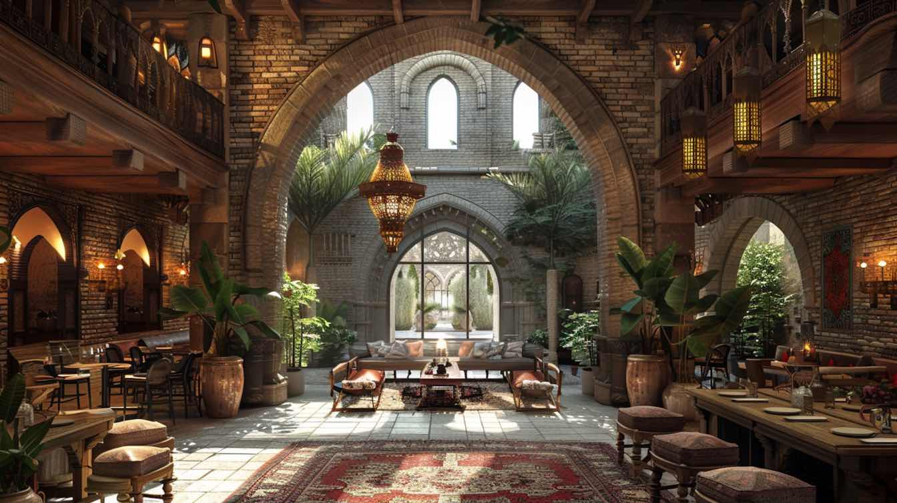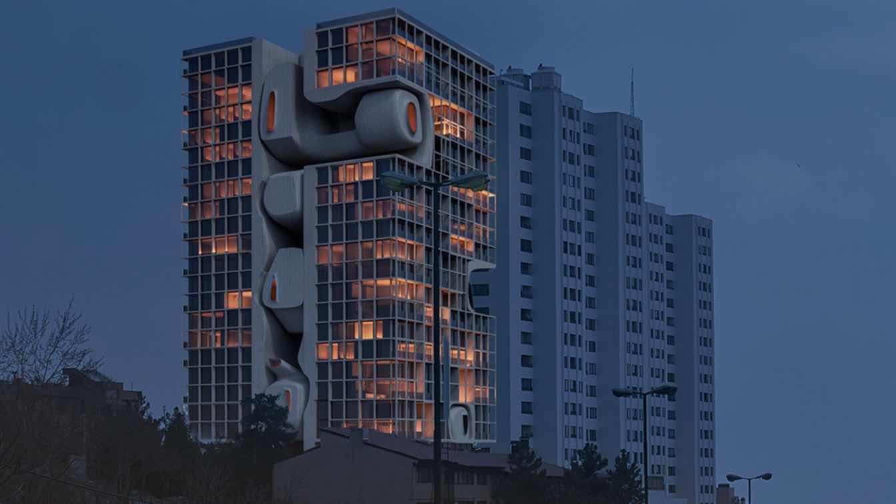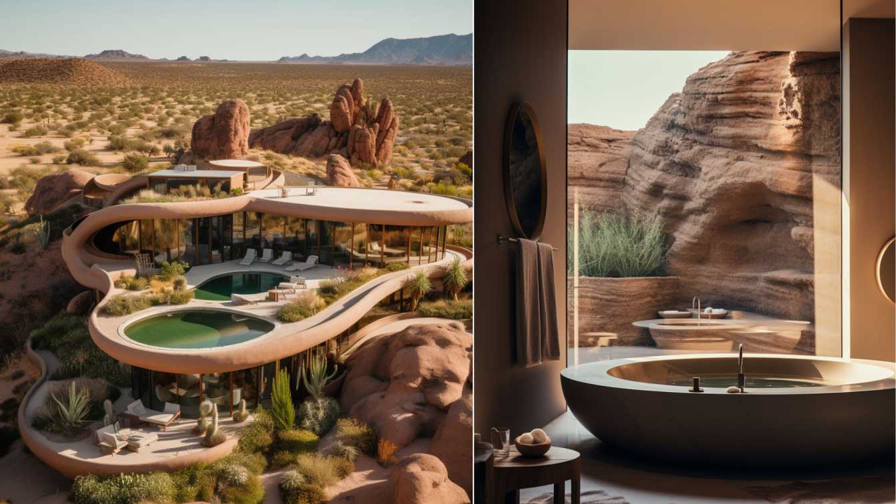Embark on a journey of tranquility and sustainability at the picturesque water-health village resort nestled amidst the stunning landscape of Ramsar. Designed with an innovative parametric architecture style, this resort embodies elegance with its fluid, curved forms inspired by the gentle caress of sea waves. Every aspect of this architectural mas...
Project name
Sustainable "Health Village" Resort
Architecture firm
_ELLE.Studio_
Tools used
Midjourney AI, Adobe Photoshop
Principal architect
Elham Elyasi
Design team
_ELLE. Studio_ Architects
Visualization
Elham Elyasi
Typology
Hospitality › Resort
Captivated by the sheer elegance of modern architecture amidst the captivating landscapes of Kandovan. This glass house is a stunning blend of sleek design and natural beauty, where every corner invites admiration.
Project name
EEcotourism Residential Complex Kandovan
Architecture firm
Studio EDRISI
Tools used
Midjourney AI, Adobe Photoshop
Principal architect
Marziyeh Majd
Design team
Studio EDRISI Architects
Visualization
Marziyeh Majd
Typology
Ecotourism Residential Complex
In the heart of Bushehr city, Iran, a picturesque two-story villa stands as a testament to the fusion of tradition and contemporary living. This elegant abode, crafted from mud and clay,in the old texture, construction of buildings in this structure, each building consists of a central courtyard and 2 or 3 floors so that the lower floors are used i...
Project name
Bougainvillea Villa
Architecture firm
Mahdiye Amiri
Tools used
Midjourney AI, Adobe Photoshop
Principal architect
Mahdiye Amiri
Design team
Mahdiye Amiri
Visualization
Mahdiye Amiri
Typology
Residential › House
The Iranian design studio, Shomali Design Studio, led by Yaser and Yasin Rashid Shomali, recently designed a villas, located in a Gheshm, Iran. Located on Gheshm Island in Iran, the project draws inspiration from the country's architectural heritage and local vernacular.
Architecture firm
Shomali Design Studio
Tools used
Autodesk 3ds Max, V-ray, Adobe Photoshop, Lumion, Adobe After Effects
Principal architect
Yaser Rashid Shomali & Yasin Rashid Shomali
Design team
Yaser Rashid Shomali & Yasin Rashid Shomali
Visualization
Shomali Design Studio
Typology
Residential › House
In redesigning one of the houses in this village, in addition to preserving the pleasant atmosphere and culture, I am trying to create a modern and sustainable building.
Architecture firm
Shaghayegh Zolfaghari
Location
Abyaneh, Natanz, Esfahan, Iran
Tools used
Midjourney AI, Adobe Photoshop
Principal architect
Shaghayegh Zolfaghari
Collaborators
Hamidreza Edrisi
Visualization
Shaghayegh Zolfaghari
Typology
Residential › House
The palace Sasanian hotel is an exceptional place that takes guests on a time trip with its stunning design and inspiration from the ancient Sasanian era.
Project name
Sasanian Palace
Tools used
Midjourney AI, Adobe Photoshop
Principal architect
Parisa Ghargaz
Design team
Redho Architects
Visualization
Parisa Ghargaz
Typology
Hospitality › Hotel
What new possibilities could be unlocked by fully exploring the potential capabilities of the modern box? The "Object Beyond House" seeks to address this very question. It explores the potential for a self-sustaining existence by maximizing its own inherent capabilities.
Project name
Object Beyond House
Architecture firm
Kalbod Design Studio
Tools used
Rhinoceros 3D, Twinmotion, Adobe Photoshop
Principal architect
Mohamad Rahimizadeh, Shaghayegh Nemati
Visualization
Ziba Baghban
Typology
Residential Architecture
This stunning modern sanctuary is set amidst the rugged beauty of the desert landscape, a testament to architectural innovation and natural harmony. But what really sets this house apart is its unique round shape made of clay that reflects the soft curves of the landscape. Built from the essence of the desert itself, this sanctuary is a tribute to...
Project name
Serenity Shelter
Architecture firm
studioedrisi, hourdesign.ir
Location
Lut Desert, Iran
Tools used
Midjourney AI, Adobe Photoshop
Principal architect
Hamidreza Edrisi, Kolsoum Ali Taleshi
Design team
Hamidreza Edrisi, Kolsoum Ali Taleshi
Collaborators
Hamidreza Edrisi, Kolsoum Ali Taleshi
Visualization
Hamidreza Edrisi, Kolsoum Ali Taleshi
Typology
Residential › House

