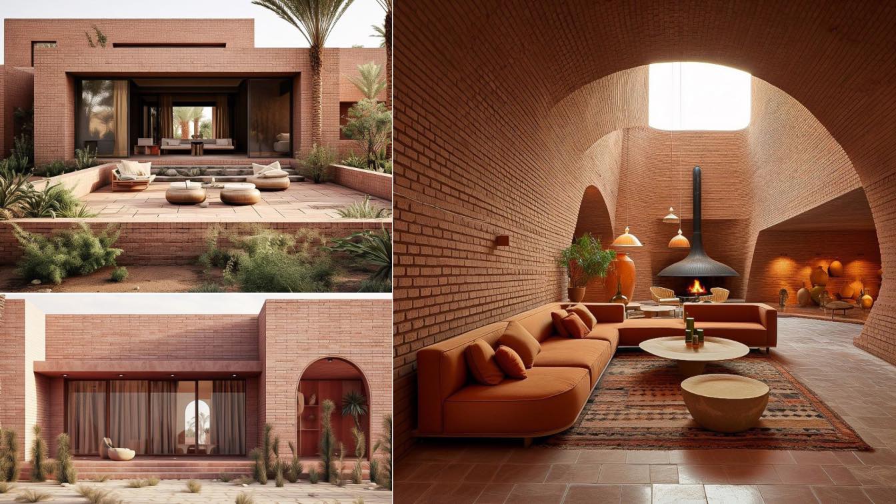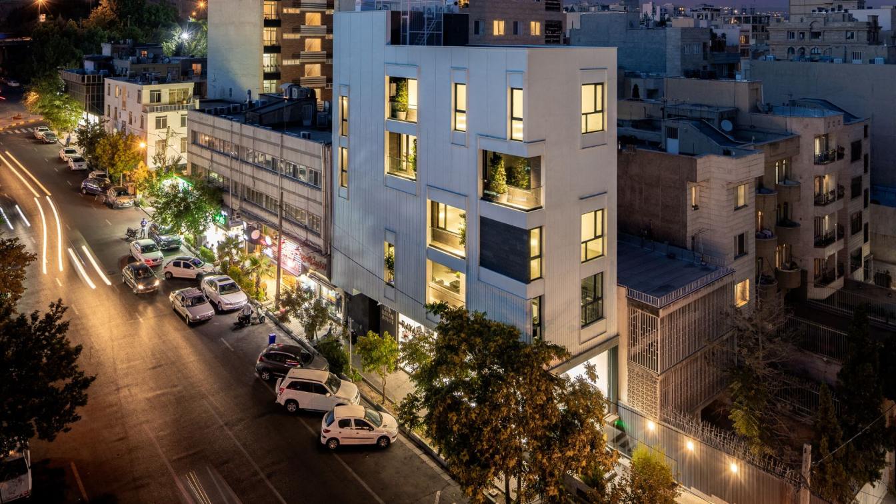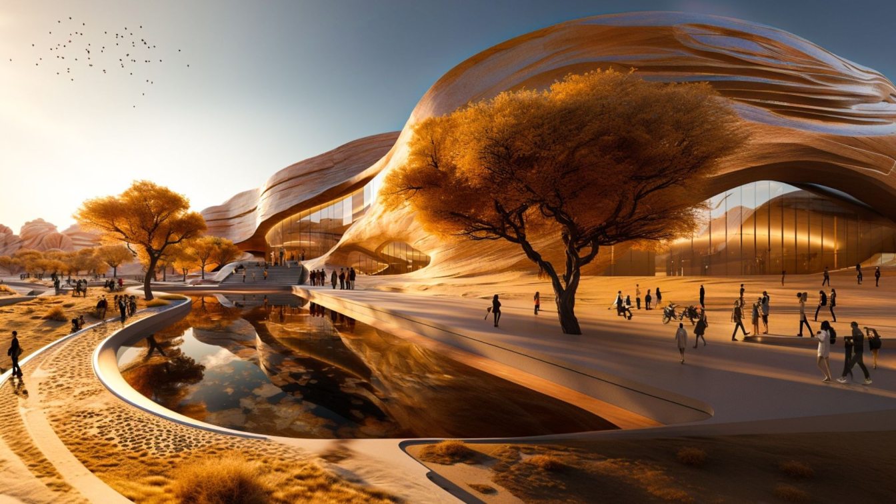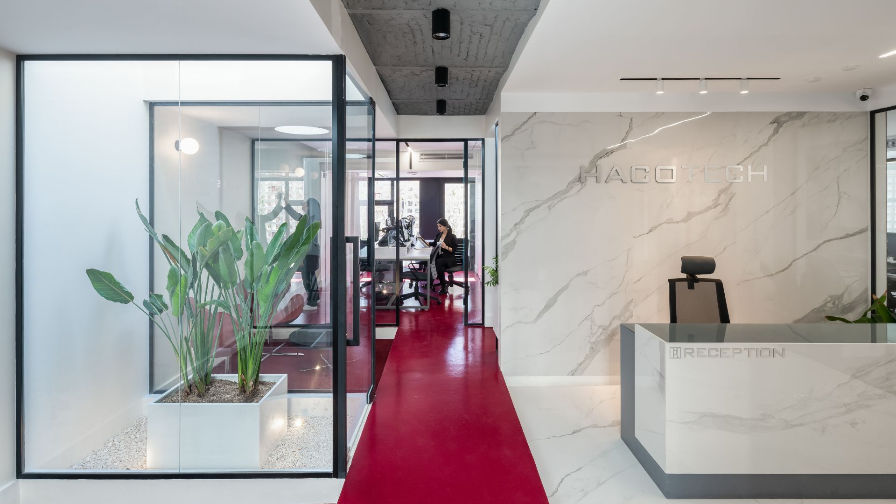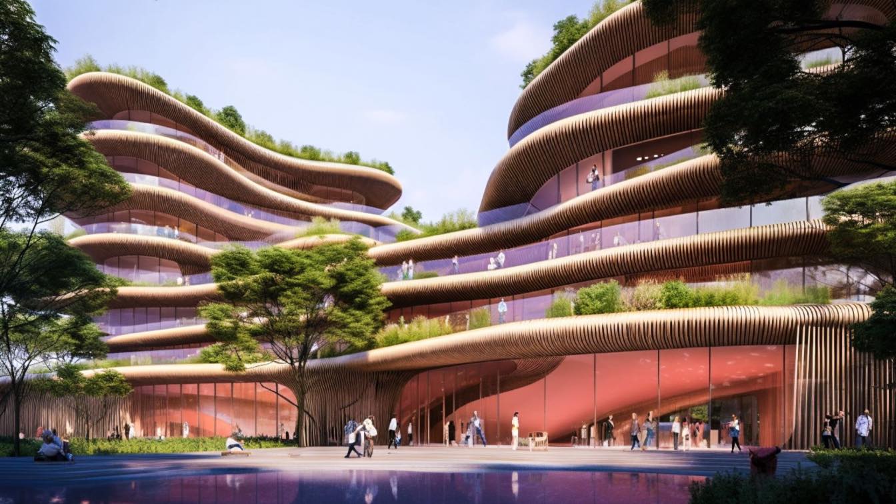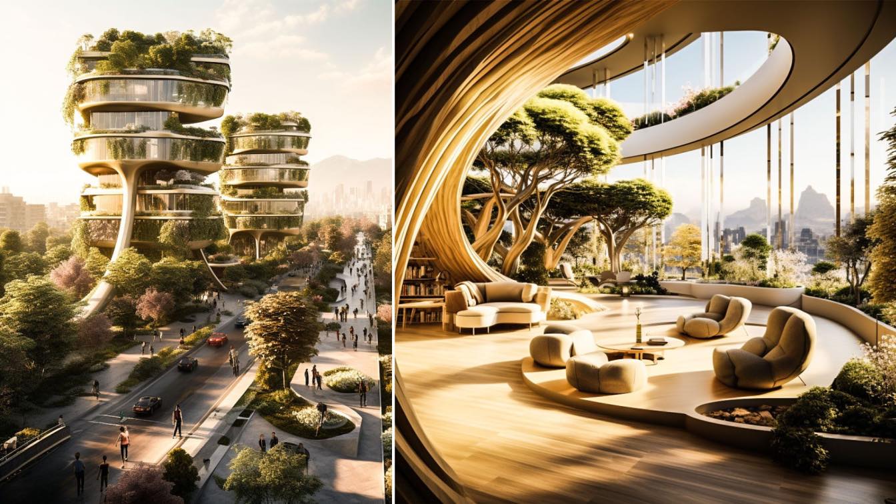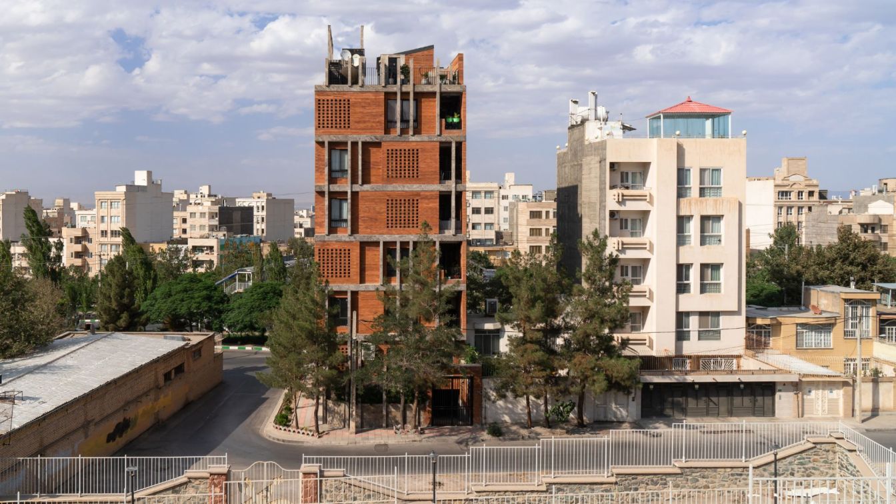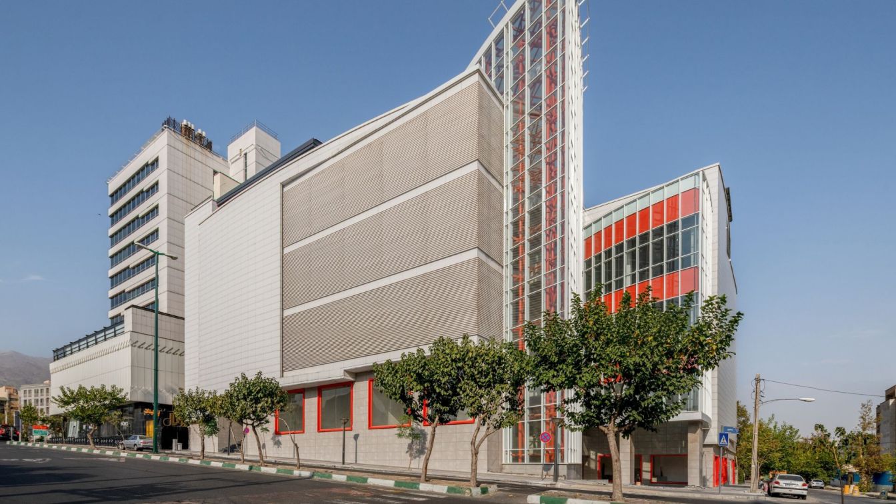Step into the timeless beauty of this contemporary villa in the desert, where traditional Iranian architecture meets modern design. The use of brick adds a sense of warmth and history to the sleek lines and minimalist aesthetic, creating a truly unique and inviting space.
Project name
Desert Villa
Architecture firm
Sarvenaz Nazarian
Location
Loot Desert, Iran
Tools used
Midjourney AI, Adobe Photoshop
Principal architect
Sarvenaz Nazarian
Visualization
Sarvenaz Nazarian
Typology
Residential › Villa
Nilufar, a commercial/office project, was assigned to us after its structure had been completed. During our initial visit to the project site, we encountered certain limitations that led us to consider the project as an opportunity to demonstrate responsible single-aspect architecture and its impact on the city's landscape.
Architecture firm
Mohat Office
Photography
Parham Taghioff
Principal architect
Mohammad Hadianpour, Reza Mansouri
Design team
Mohammad Hadianpour. Reza Mansouri, Hamed Hossienpour
Collaborators
Hamed Hossienpour
Interior design
Mohammad Hadianpour
Civil engineer
Tohid Tajik
Structural engineer
Tohid Tajik
Environmental & MEP
Meysam Aziziyan
Construction
Hamed Hossienpour
Material
White cement, Basalt stone
Typology
Commercial › Office Building
The architecture of this museum is a combination of fold, organic and parametric architectureAnd look towards the future. The interior spaces of the museum were inspired by the layers of the rocks of the salt mines and created a stunning atmosphere.What is displayed in the meuseum? In this museum, fossils, as well as dishes and objects left from pr...
Project name
Millennum Museum
Architecture firm
Rezvan Yarhaghi
Tools used
Midjourney AI, Adobe Photoshop
Principal architect
Rezvan Yarhaghi
Visualization
Rezvan Yarhaghi
Typology
Cultural & Historical
At first, the expression of this name creates a feeling of duality. Haco+tech is a combination of the names: Hacoupian and technology. This space is the information technology unit of the old and well-known clothing brand “Hacoupian”. The new generation of this collection defined the project. This building was a space for growth and communication b...
Architecture firm
Darkefaza Design Studio
Principal architect
Mahyar Jamshidi
Design team
Tina AlfideFard, Bahareh Pezeshki, Fatemeh Hasanloo, Hanieh Daneshvar, Bita Rezaee, Amirhossein Mohammad
Collaborators
Project Manager & Environmental Graphics: Mahyar Jamshidi
Design year
December 2021
Completion year
June 2022
Construction
Maziar Jamshidi, Saeed Bakhshi
Typology
Commercial › Office Building, Administrative Office
Since Rasht is a tourist city and hosts visitors most of the year Designing a cultural-commercial complex in Rasht with sustainable architecture offers a unique opportunity to create a multifaceted hub that integrates cultural, retail, and entertainment elements within an environmentally conscious framework.
Project name
BAM Rasht (Designing a cultural-commercial complex)
Architecture firm
Rezvan Yarhaghi
Location
Rasht, north of Iran
Tools used
Midjourney AI, Adobe Photoshop
Principal architect
Rezvan Yarhaghi
Visualization
Rezvan Yarhaghi
Typology
Commercial & Cultural
During the epidemic in Tehran, the need for a significant change in the design approach in residential complexes was felt. The architectural landscape in Tehran witnessed a significant transformation in response to the restrictions imposed by the pandemic. With the restrictions that limit outdoor activities, the integration of biophilic principles...
Project name
Residential complexes of Tehran, biophilic architecture during the epidemic
Architecture firm
Rezvan Yarhaghi
Tools used
Midjourney AI, Adobe Photoshop
Principal architect
Rezvan Yarhaghi
Visualization
Rezvan Yarhaghi
Typology
Residential and leisure time
A place between the heights and topography of the south of the city and the urban structure, which could create a border indifferently like its neighbors, but evokes a pattern to remove the border between the mountain and the city.
Project name
BIMARZ Residential Building
Architecture firm
Barsav Architecture Office
Location
43th Fakori, Fakori Blvd, Mashhad, Iran
Photography
Mostafa Shirvani ( Helishot ); Mostafa Delbarian ( Facade ); Fatemeh Soveizi (Interior)
Principal architect
Mohamad Reyhani Shargh, Alireza Modarresi, Ali Soveizi
Design team
Hamideh Sarafian, Faezeh Samadi, Matineh Rezaie, Maryam Nikmehr, Rasoul Jahanshiri, Ehsan Fakhribeyk, Masoud Barzanoni, Sorousj Hossein Nia
Construction
Mehrdad Mohamadizadeh
Supervision
Ali Soveizi, Alireza Modarresi
Typology
Residential › Apartments
Duman, situated in the bustling district of Shahrake Gharb, Tehran, is a vibrant shopping center that combines style, functionality, and culinary delights. With its contemporary design and inviting ambiance, Duman has become a focal point for shoppers, diners, and social gatherings, offering an unparalleled retail and dining experience.
Project name
Duman Shopping Center
Architecture firm
Omid Gholampour + Associates Office
Location
Shahrake Gharb, Tehran, Iran
Principal architect
Omid Gholampour
Design team
Omid Gholampour + Associates Office
Typology
Commercial › Shopping Centers

