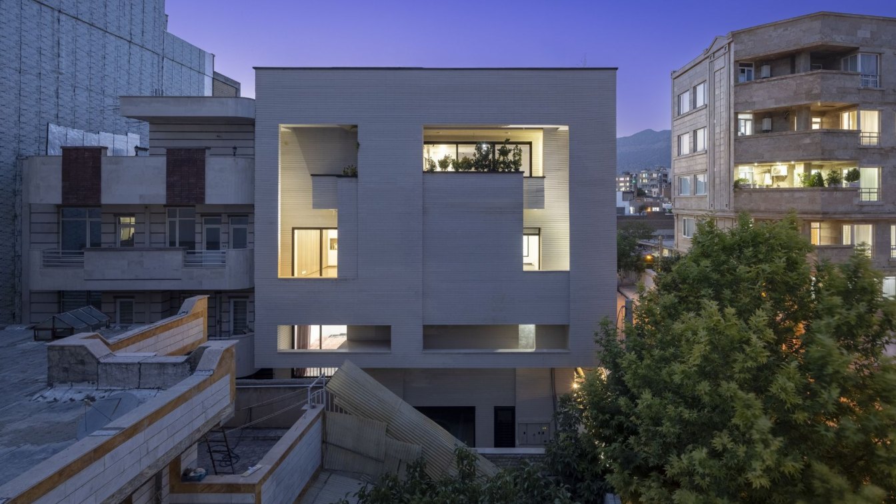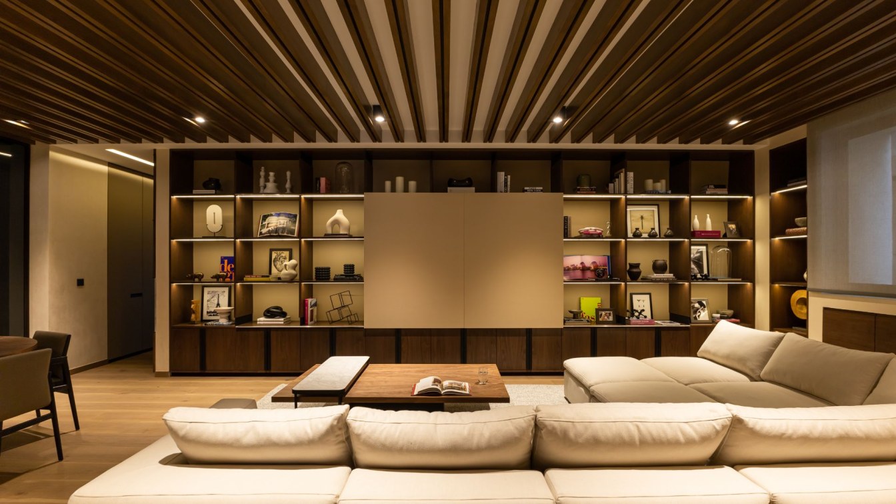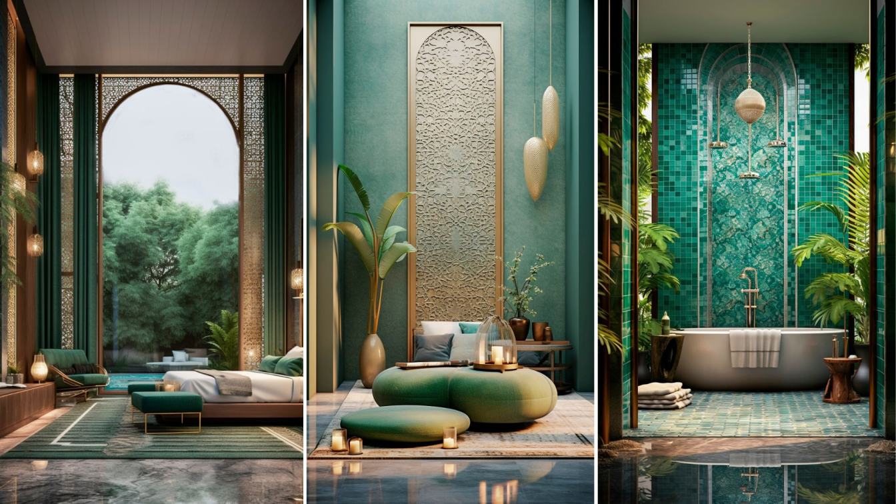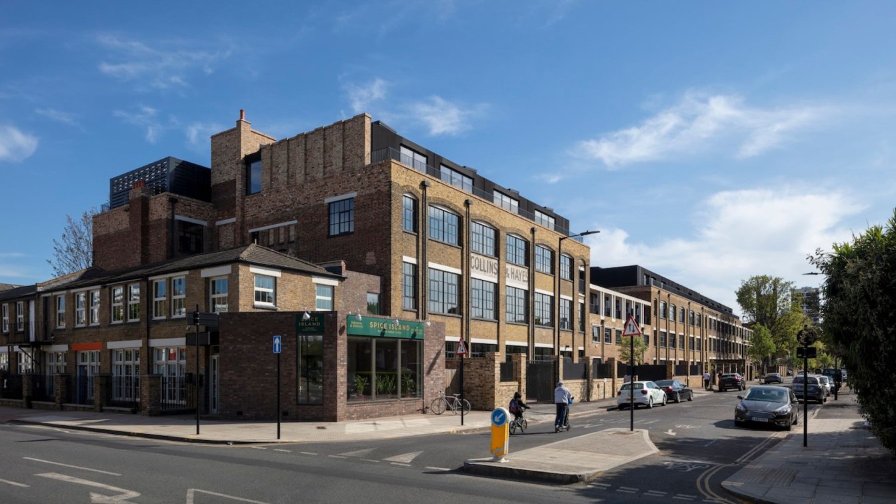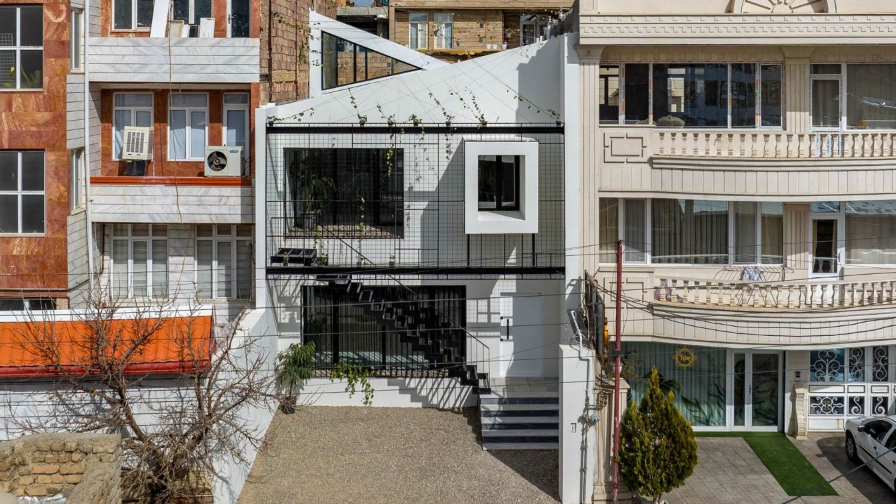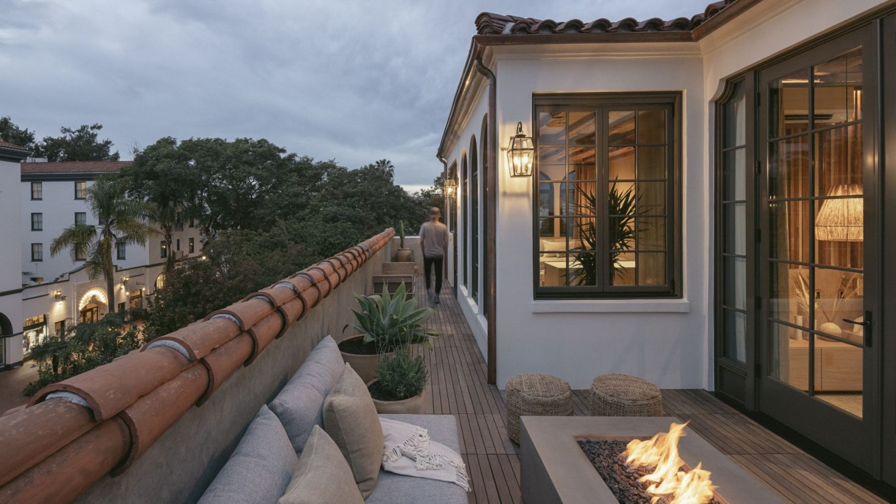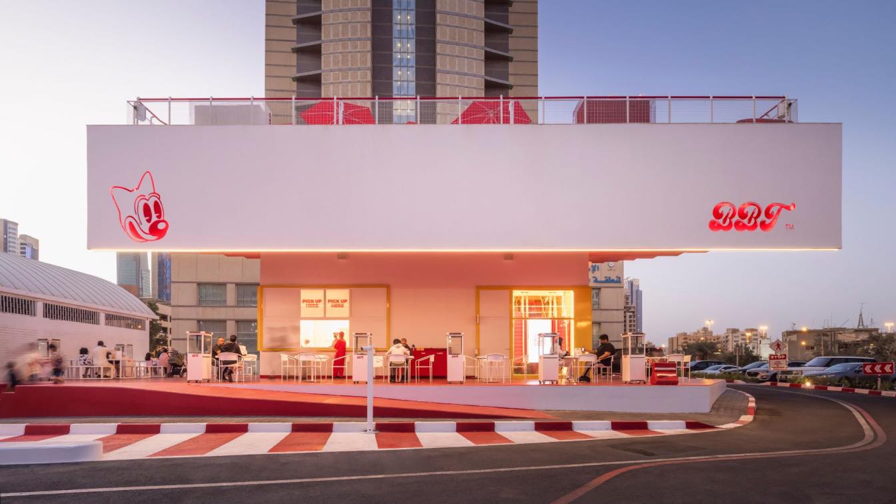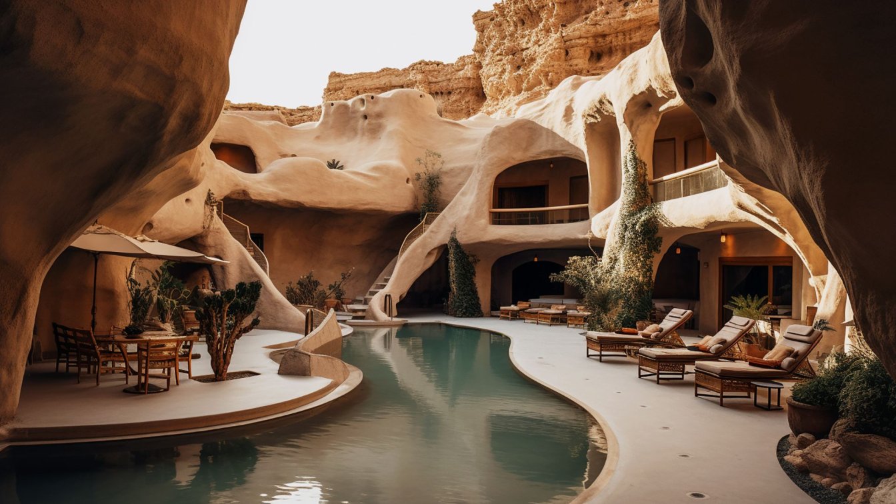The project is an outsider that seeks to acknowledge and convey its dominant architectural idea, influencing the city's character. The project consists of a family apartment, and our focus was on creating semi-open spaces, activating them, and ensuring privacy in the innermost parts of the micro-spaces. Each of these micro-spaces serves as a habita...
Architecture firm
Mohat Office
Photography
Parham Taghioff
Principal architect
Mohammad Hadianpour, Reza Mansouri
Design team
Mohammad Hadianpour, Reza Mansouri
Collaborators
Katayoun Kazemi
Interior design
Mohammad Hadianpour
Environmental & MEP engineering
Meysam Aziziyan
Civil engineer
Aliehsan Javadiniya
Structural engineer
Aliehsan Javadiniya
Construction
Shahram Mami
Visualization
Mohammad Hadianpour
Tools used
Rhinoceros 3D, Revit
Typology
Residential › Apartment
Located in one of the most exclusive residential buildings in the west of Mexico City, Ventanas Apartment emerges as a residential interior design proposal conceived under a rigorous analysis of the needs and objectives of the user, as well as natural and artificial lighting. The 420 square-meter apartment was intervened as a white canvas to create...
Project name
Ventanas Apartment
Architecture firm
Taller David Dana
Location
Bosques de las Lomas, Mexico City, Mexico
Photography
MAVIX (Hugo Tirso, Raúl Hernández)
Principal architect
David Dana Cohen
Environmental & MEP engineering
Landscape
Taller de Paisaje Entorno
Typology
Residential › Apartment
This villa, a collaborative masterpiece for two brothers, seamlessly fuses contemporary opulence with traditional Persian elements. The heart of this architectural gem lies in its profound connection with nature. Embracing the importance of water and the surrounding forest, a captivating water fountain graces the central courtyard, creating a seren...
Project name
Persian Green Villa
Location
Mazandaran, Iran
Tools used
Midjourney AI, Adobe Photoshop
Principal architect
Delnia Yousefi
Design team
Studio Lasifa Architect
Visualization
Delnia Yousefi
Typology
Residential › Villa
98-100 De Beauvoir Road continues the practice’s work in the adaptive reuse of existing buildings, likening the historic or age-value qualities of pre-existing structures to “objets trouvés” by balancing the need to conserve, express, reinvent or revive what is already there.
Project name
98-100 De Beauvoir Road
Architecture firm
Henley Halebrown
Location
Hackney, London, UK
Photography
David Grandorge, Nick Kane
Principal architect
Francesca Bailey, Neil Rogers
Design team
Gavin Hale-Brown, Simon Henley, Elina Dueker
Collaborators
Quantity Surveyor Castle-Davis (98 De Beauvoir Road), Richard Collis (100 De Beauvoir Road); Services Engineer: AJ Energy; Principal Designer: Quoin; Planning Consultant: CMA Planning; Approved Inspector: Building Control Approval Ltd; Party Wall Surveyor Hamiltons Chartered Surveyors; Suppliers & Sub-Contractors: Precast Concrete Stair & Columns: Amber Precast Group; Steelwork: Fleming Fabrications; Balustrades: Total Metals Works; External Timber Doors & Windows: JCK Joinery; External Metal Glazing: REA Metal Windows Ltd; EPDM Covering: AAC Waterproofing Ltd
Built area
Total NIA 1939 m²; Total GIA 2487 m²
Interior design
(office fit out) Sella Concept (100 De Beauvoir Road)
Civil engineer
Parmarbrook Limited
Structural engineer
Parmarbrook Limited
Construction
Sullivan Brothers Construction
Typology
Commercial › Office Building
Ranjdoost's house is located in the city of Qaraziyauddin, which today, on the one hand, due to the increase in the price of land and on the other hand, the need of the residents to develop their living space and their children, a significant amount of single-story houses in this city are destroyed and replaced with buildings with the number of flo...
Project name
Qarahziya House | Ranjdoost
Architecture firm
Davood Boroojeni Office
Location
Qarahziyaoddin town, West Azerbaijan province, Iran
Photography
Parham Taghioff
Principal architect
Davood Boroojeni
Design team
Davood Boroojeni, Hamed Kalateh, Alireza Elmieh, Hadi Koohi Habibi, Amir Mohamad Amel, Pariya Shahbazi
Collaborators
Executive Manager: Berhrooz Ershadipoor
Environmental & MEP
Ranjdoost House
Typology
Residential › House
The 45-key hotel, situated in the heart of downtown at 524 State Street, is a modern reincarnation of a 20th-century hotel that once occupied this location. One of the only downtown survivors of the 1925 Santa Barbara earthquake, the building has stood for well over 100 years and has had many lives.
Project name
Drift Santa Barbara
Architecture firm
ANACAPA Architecture
Location
Santa Barbara, California, USA
Photography
Erin Feinblatt
Design team
Dan Weber, Architect. Jessi Finnicum-Schwartz, Project Manager. Lila Boyce, Designer
Collaborators
Kitchen, Bar, and Coffee Shop Consultant: New School
Interior design
ANACAPA Architecture
Civil engineer
Ashley Vance Engineering
Structural engineer
Ashley Vance Engineering
Environmental & MEP
Consulting West
Construction
Parton + Edwards Construction
Typology
Hospitality › Hotel
Located in Sharq, Kuwait, this project represents the idea of a multifunctional canopy, that acts as an urban installation for the heart of the business city center, artistically driving a new landmark and becoming a notorious place for gathering. Hosts several uses during each period of the day. Underneath it shields the drive-in restaurant, as we...
Architecture firm
TAEP/AAP
Location
Sharq, Kuwait City
Photography
Fernando Guerra | FG+SG
Design team
Abdulatif Almishari, Rui Vargas,Tiago Brito, João Costa, Dalia Aly, Rafael Fortes, Elvino Domingos, Paulo Monteiro, Carla Barroso, Gonçalo Silva, Lionel Estriga, Mohammed Fawaz Abdulhadi, Telmo Rodrigues, Tiago Lopes
Collaborators
Graphic Design: Mariana Neves, Raquel Martins, Federica Fortugno, Aquilino Sotero
Structural engineer
Al-Farooqi
Environmental & MEP
João Catrapona, Mohammed Hassan, Rúben Rodrigues, Sérgio Sousa
Landscape
Susana Pinheiro
Typology
Installation › Urban Installation, Restaurant
This hotel, nestled in the heart of "Stars Valley" on the enchanting Qeshm Island in Southern Iran, serves as a testament to the influence of nature and muted tones on humankind. The cave pool murmurs stories of ancient civilizations, where time stands still, and history is etched into every stone.
Project name
Stars Valley Hotel
Architecture firm
Mote Design
Location
Qeshm Island, Iran
Tools used
Midjourney AI, Adobe Photoshop
Principal architect
Shabnam Motevalli
Design team
Mote Design Studio
Visualization
Shabnam Motevalli
Typology
Hospitality › Hotel

