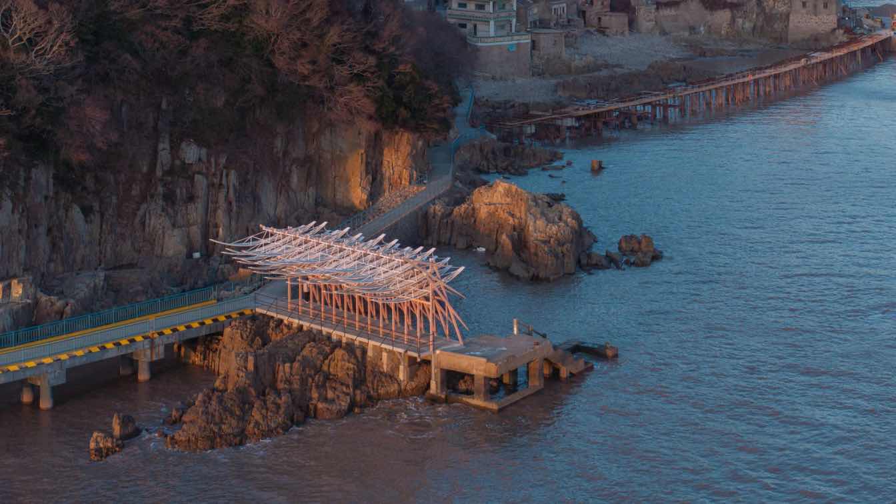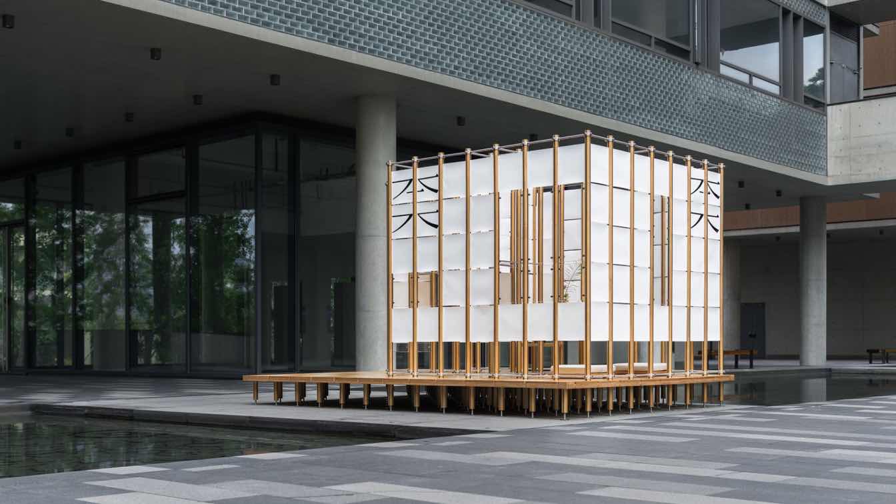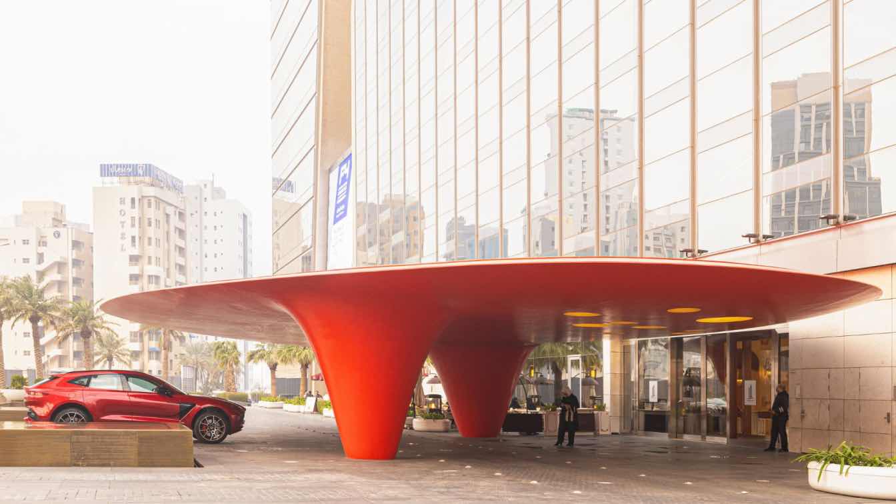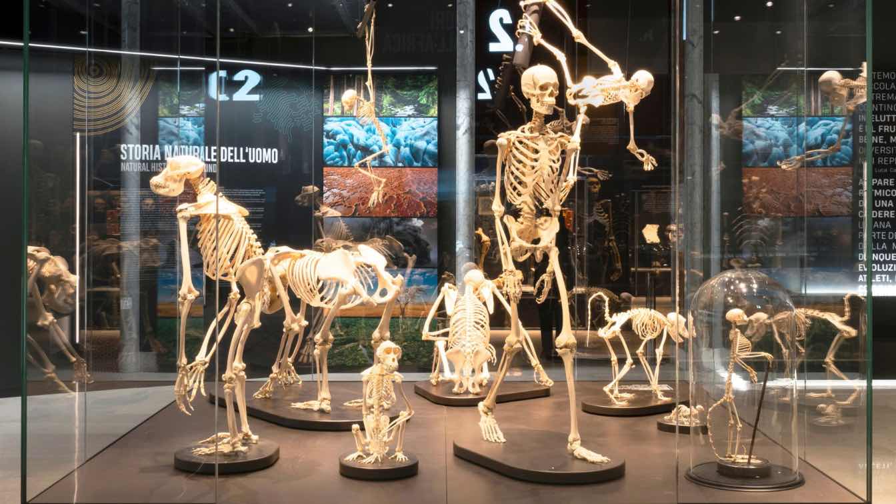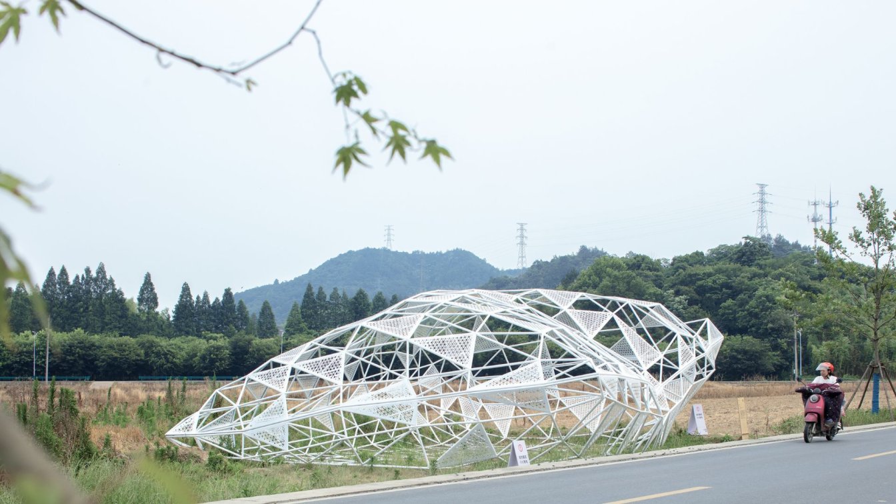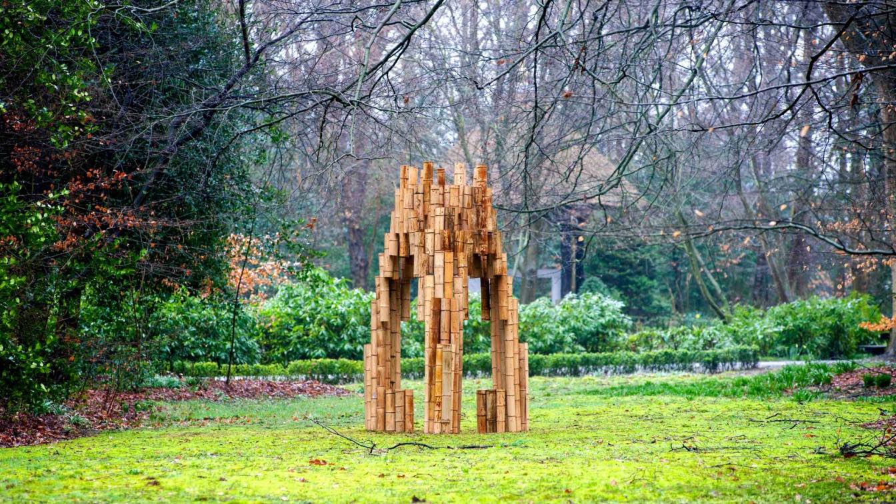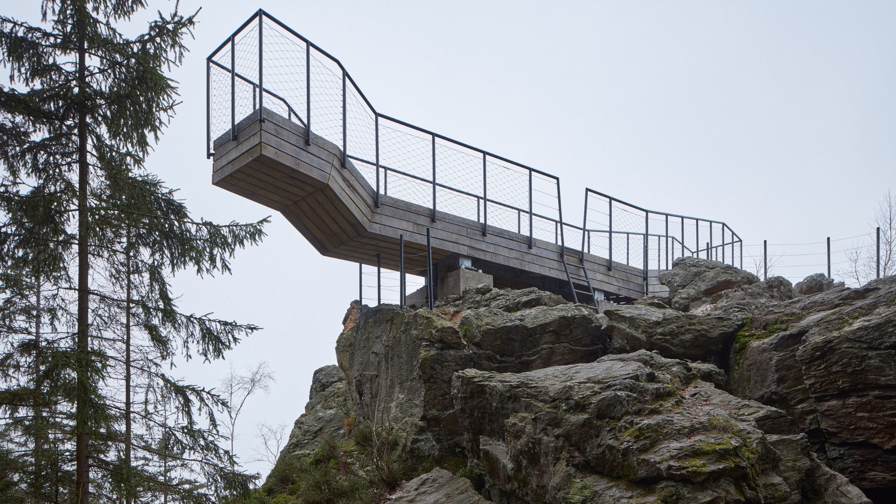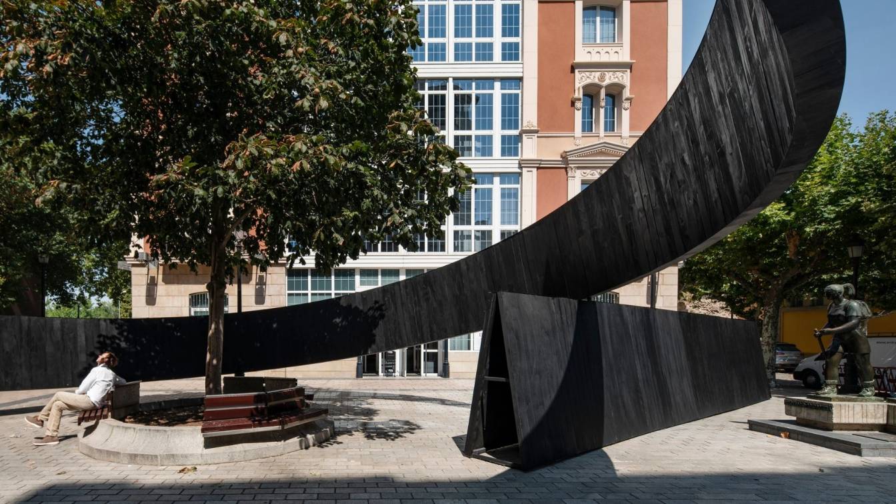After most people left the island for city life, less than 100 elderly residents remain on Chaishan Island. To revitalize the island, Zhoushan Government has initiated the "Hello, Island" co-prosperity project.
Project name
Seaside Pavilion on Chai Shan Island, Zhoushan
Architecture firm
GN Architects
Location
Chai Shan Island, Zhoushan, Zhejiang Province, China
Photography
Liang Wenjun, Tian Fangfang, Zhang Yong, Jiang Meng
Principal architect
Shen Lijiang
Design team
Shen Lijiang, Liu Tong, Cui Hengxuan, Ding Hao, Zheng Zhen
Completion year
August 2024
Tools used
Rhino 3D,cGrasshopper, AutoCAD,cRevit,cANSYS/STAAD.Pro,V Ray,cLumion,cAdobe Photoshop, Adobe Illustrator, Enscape, Microsoft Teams / Trimble Connect
Construction
Baoding Shenjiang Sculpture Art Manufacturing Co., Ltd.
Material
Corrosion-Resistant Steel,Recycled Timber,Glass Fiber Reinforced Polymer,Stainless Steel Counterweights, Marine-Grade Concrete,Titanium Alloy Anchors, ETFE Membra ne Canopies,Anti-Slip Ceramic Tiles,Solar-Integrated LED Lighting,Bio-Based Sealants
Client
Baisha Island Management Committee, Putuo District, Zhoushan City
Typology
Art Installation
The creation of the "Chǐ (foot)" installation originated from a chance conversation between Holy He, founder of JUMGO Creative Design, and the director of BEN MOO. The director mentioned an unused outdoor space next to her current exhibition hall and envisioned a unique place for experience in the hope of creating a window display effect.
Project name
Chǐ (foot), Chengdu, China by Jumgo Creative
Architecture firm
Jumgo Creative
Principal architect
Holy He
Collaborators
Executive Designer: Chi Huang. Customized Brand: BEN MOO (www.benmoo.com). Visual Consultant: SAC Ci-young. Brand Execution: ZZ Media
TAEP/AAP: At the base of SOM’s award-winning Al Hamra Tower in the Central Business District of Kuwait City, this project reconfigures the existing exterior public spaces into a unified urban space that defines vehicular and pedestrian access, reutilizes and adapts large existing landscape elements, and creates several landmark elements to suppleme...
Architecture firm
TAEP/AAP
Location
Sharq, Al Hamra Tower, Kuwait
Photography
Fernando Guerra | FG+SG, João Morgado
Design team
Abdulatif Almishari, Rui Vargas, Elvino Domingos, Bruna Silva, Emanuel Grave, Lionel Estriga Diogo Monteiro, Duarte Correia, Iria Arriaga, João Costa, Mariana Neves, Matteo Missaglia, Nádia Luís
Collaborators
Aquilino Sotero, Diogo Monteiro, Luísa Calvo, Lionel Estriga, Mariana Neves, Federica Fortugno, Raquel Martins
Structural engineer
R5 Engineers
Environmental & MEP
Bruno Simão, Mohammed Hassan, Rúben Rodrigues
Landscape
Susana Pinheiro, Iria Arriaga
Lighting
Light Design Portugal
Supervision
ASBUILT; Bruno Rosa, Carlos Magalhães, Luís Baptista, Rúben Rodrigues, Vando Beldade
Typology
Mixed-Use › Canopy
Innovation and plurality of narration. The Migliore+Servetto design studio designs the new permanent installation for the room on human evolution within the Natural History Museum of Milan. A narrative landscape conceived around visitors’ actions and perceptions.
Project name
The design of the new permanent installation by Migliore+Servetto for the room on Human Evolution within the Natural History Museum of Milan.
Architecture firm
Migliore+Servetto
Location
Corso Venezia, 55, 20121 Milan, Italy
Photography
Andrea Martiradonna
Principal architect
Ico Migliore and Mara Servetto
Interior design
Migliore+Servetto
Lighting
Migliore+Servetto
Client
The Natural History Museum of Milan
Typology
Cultural Architecture › Museum, Installation
The founder and lead architect of Penda China, Sun Dayong, has created a work called "Dream" which will be unveiled during the first Qingshan Public Art Festival in 2023. The work has taken form based on his adherence to green environmental values, a lifelong passion for design, and a belief that architecture should provide spatial and psychologica...
Architecture firm
Penda China
Location
Qingshan, Huanghu Town, Yuhang District, Hangzhou, China
Photography
Xia Zhi, Zhang Qimin
Principal architect
Sun Dayong
Built area
Volume: 16,000mm X 10,000mm X 45,00mm
Completion year
June 2023
Boomkapel (translated tree chapel) is a work of art made of bamboo for the outdoor exhibition An ode to nature. The tree chapel is inspired by a field chapel and the architecture of the Onze Lieve Vrouw ter Nood sanctuary in Heiloo. A chapel is a place of worship and often contains a statue or painting.
Architecture firm
Abelen Architectuur
Location
Onze Lieve Vrouw ter Nood, Heiloo (The Netherlands)
Photography
Mary Brommer, Martijn Duifhuizen
Principal architect
Rick Abelen
Supervision
Abelen Architectuur
Visualization
Abelen Architectuur
Tools used
SketchUp, AutoCAD
Construction
Abelen Architectuur
Client
Diocesan sanctuary Onze Lieve Vrouw ter Nood
Status
Completed (1st prize competition)
Typology
Installation art
Four individual lookouts on the top of the mountain Stráž above Rokytnice nad Jizerou inspired by the characters from the town's coat of arms. The Miner, the Fox, the Sheep, and the Bear provide a view not only of the surrounding landscape, but also from one to another. They are a reference to the past, when smoke signals were sent from the local h...
Project name
The Guard Patrol
Architecture firm
Mjölk architekti
Location
Rokytnice nad Jizerou, Czech Republic
Collaborators
Architecture: Pavlína Müllerová; General contractor: Strix; Statics: Recoc
Built area
Built-up Area 17 m² The Fox 14 m²; The Bear 9 m²; The Sheep 10 m²; The Miner
Client
The Municipality of Rokytnice nad Jizerou
Site Specific; a manifestation of duality expressed by the constant superposition of contrasts: instability and balance, contemporary and historical, a wall that limits and a circle that receives, the space, at once, interior and exterior, the open and the closed, signalizes, at the same time, the weight and lightness of our time.
Project name
Concéntrico Pavilion
Architecture firm
Sauermartins, Mauricio Mendez
Photography
Josema Cutillas, Cássio Sauer
Principal architect
Cássio Sauer, Elisa T Martins (Sauermartins) + Mauricio Mendez
Collaborators
Tomás Culleton, Antonio Cornely
Structural engineer
Rodrigo Affonso
Supervision
Gerardo Gorris, Javier Peña Ibáñez, Irene F Garijo (Concentrico festival de arquitectura y diseño de Logroño)
Construction
Gerardo Gorris Kuma Structures
Client
Concentrico Festival de Arquitectura y Diseño de Logroño
Typology
Cultural Architecture, Pavilion, Installation

