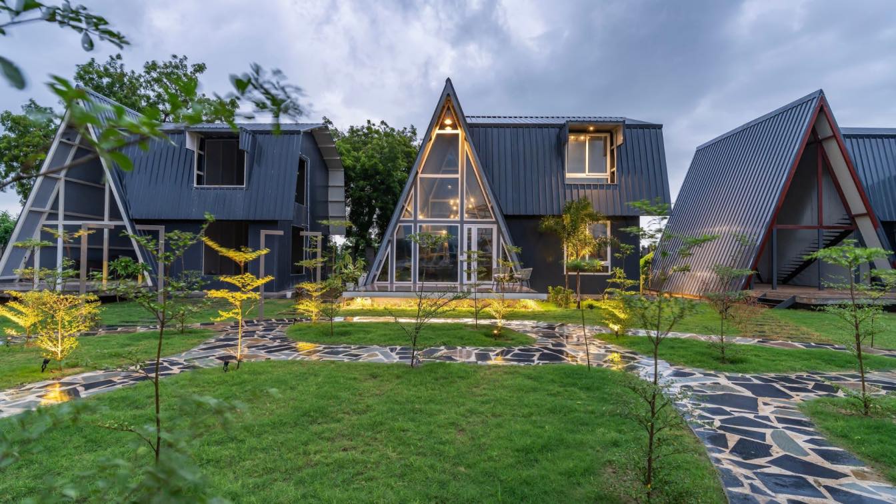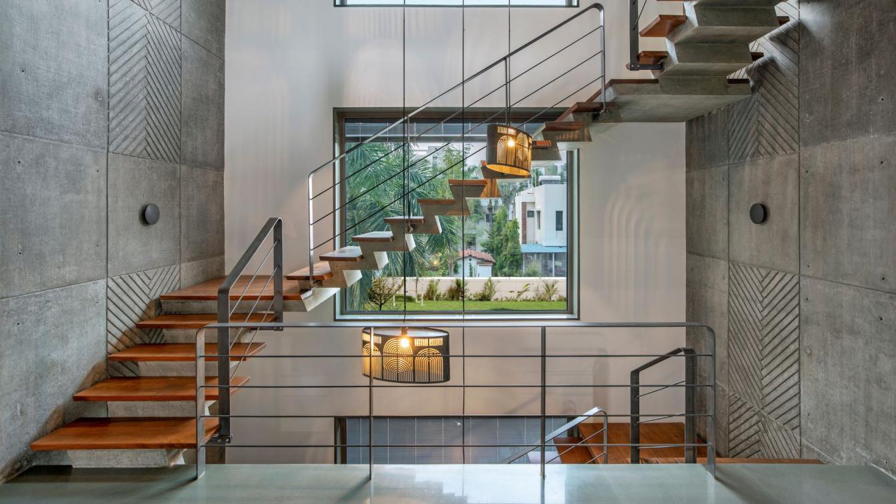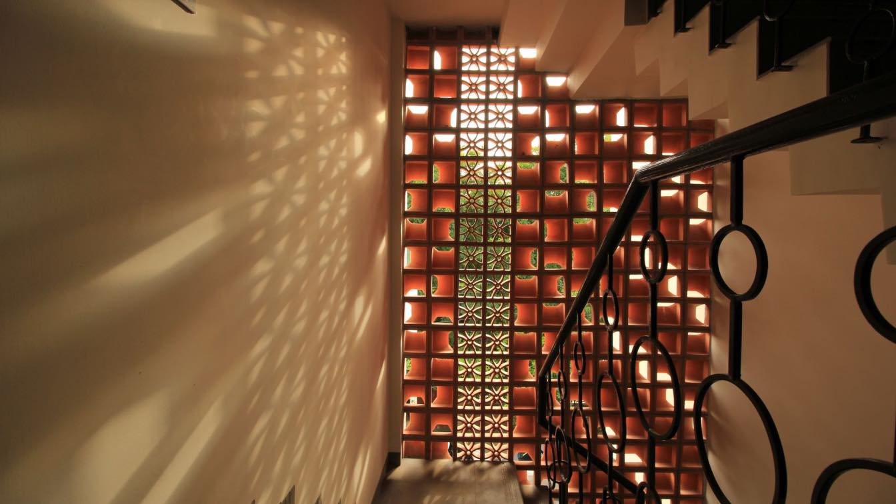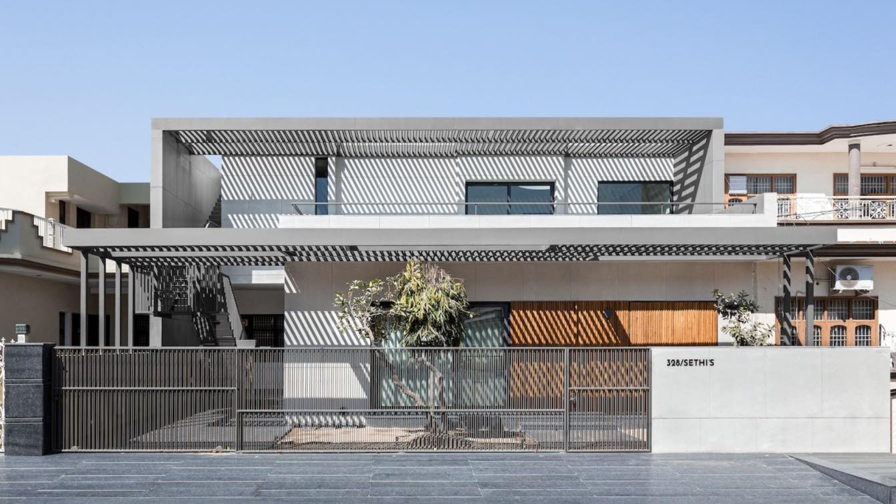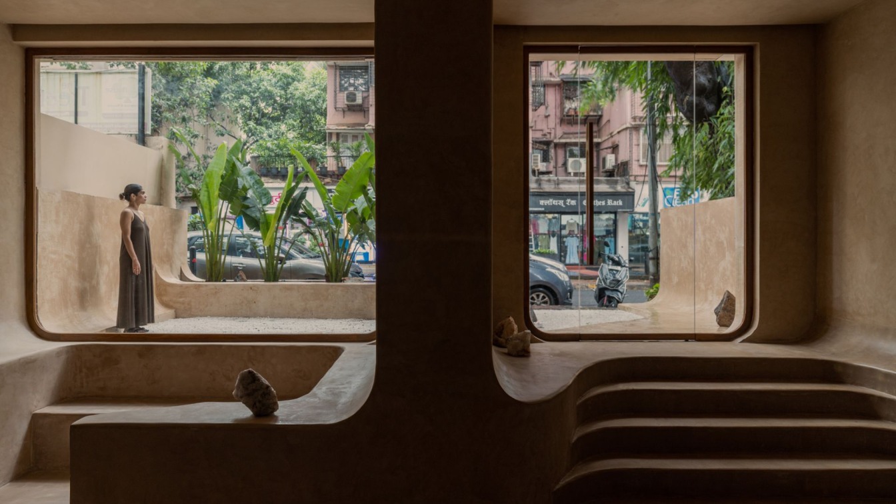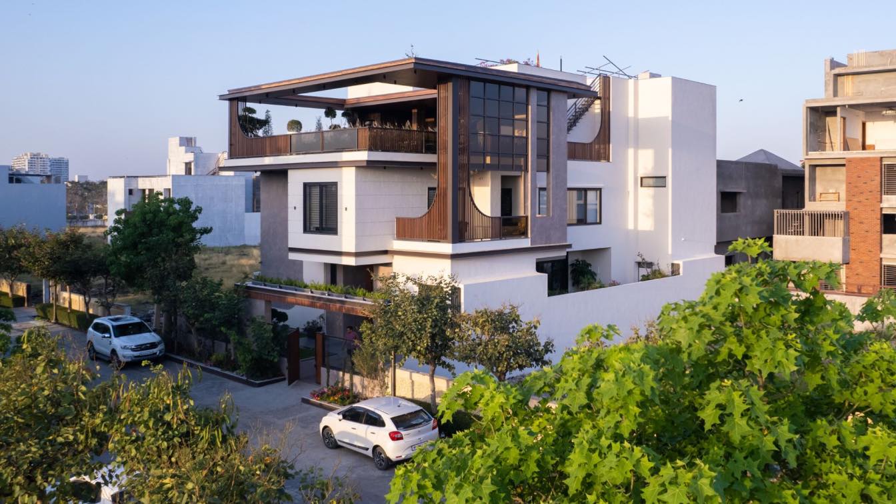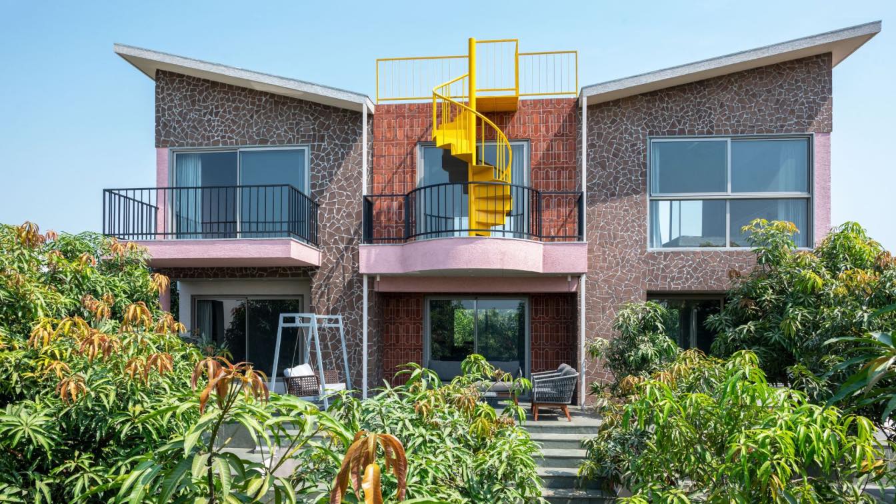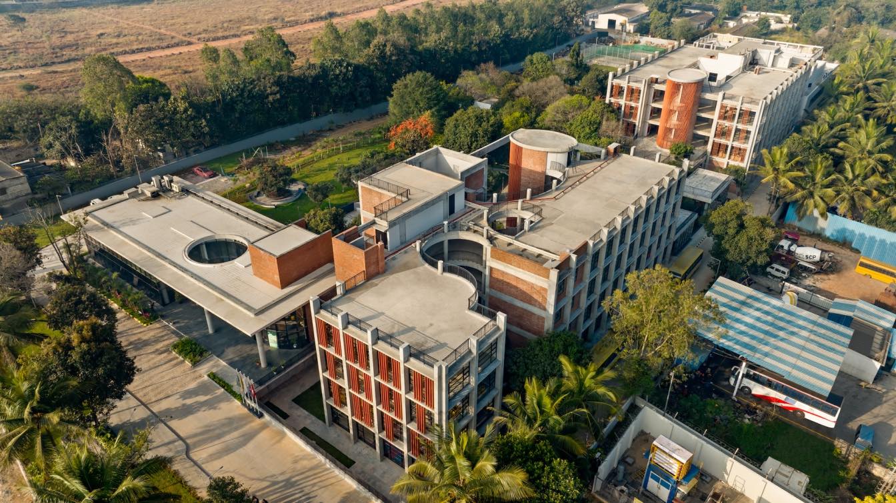Nestled like a hidden gem in the heart of Chaloda, Gujarat, the captivating weekend retreat known as Butterfly Trails awaits your discovery. A sprawling expanse spanning 15945 square meters, this enchanting site is a harmonious symphony of nature's grandeur and architectural brilliance.
Project name
Butterfly Trails
Architecture firm
Design Code Pvt. Ltd.
Location
Chaloda, Gujarat, India
Photography
Inclined Studio
Principal architect
Bhumei Patel, Yesha Patel
Interior design
Yesha Patel
Structural engineer
Saumya Shah-Structura
Environmental & MEP
Nandini Consultant
Typology
Residential › Weekend Villas
The vision of the designer complements the intrinsically contemporary design which surprisingly gives a modern yet elegant vibe to this project. The concept was optimizing the space specifically to entice the eye at the same time efficiently utilizing it.
Project name
Royal Acre Residence
Architecture firm
K.N. Associates
Location
Vadodara, Gujarat, India
Principal architect
Narendra Joshi, Pritesh Patel
Design team
Vidhi Kapadia, Monalisa Sharma, Prachi Patel, Nidhi Shah, Nidhi Patel
Collaborators
Priyanka Chitre (Write – Up courtesy), Bharat Mistry (Project Managers)
Civil engineer
Bharat Mistry
Structural engineer
Zarna Associates
Material
Concrete, Wood, Steel, Glass
Typology
Residential › House
Set in a prime location in Panchkula, Haryana, Residence-214 was designed to accommodate a three-person family on ground floor. The upper two floors were meant to be used independently by the tenants.
Project name
Residence 214
Architecture firm
House of DC
Location
Panchkula, Haryana, India
Photography
Akshay Singh Ahlawat
Principal architect
Gauri Dhawan
Interior design
Gauri Dhawan
Built area
418 m2 (4505 ft2)
Structural engineer
Rohit Gupta
Construction
Santokh Singh
Material
Terracotta Jali, concrete, wood
Typology
Residential › House
Nestled in the jumbled setting of Cheeka, a small town in Haryana, the renovation of the house, fueled by the client's aspiration to modernize, is a bold minimalist statement that speaks to the global zeitgeist.
Project name
The One with Metal
Architecture firm
StudioHB
Location
Cheeka, Haryana, India
Principal architect
Harmeet Singh Bhalla
Design team
Jaskirat Kaur
Material
Concrete, glass, steel
Typology
Residential › House
With Affogato, we explore the idea of a gelato and coffee shop disguised as a subterranean art gallery. A minimal monochromatic volume with textures and soft curves inspired by the swirls of gelato sets the tone of the space. Akin to art pieces and sculptures showcased atop pedestals in an art gallery, one can find the wide range of gelato and coff...
Architecture firm
kaviar:collaborative
Location
Khar, Mumbai, India
Photography
Syam Sreesyalam
Principal architect
Kasturi Wagh and Vineet Hingorani
Design team
Kasturi Wagh and Vineet Hingorani
Interior design
kaviar:collaborative
Material
Concrete nano topping, stone cladding
Client
Suren Joshi and Shalini Rattan
Typology
Hospitality › Cafe, Coffee Shop
The concept of this architectural design is to create a modern yet timeless living space that seamlessly blends elements of neoclassical and contemporary styles. The east-facing plot size of 4000sqft provides ample space for a spacious and well-lit home that is designed to enhance natural light and green spaces.
Project name
The Architects Den
Architecture firm
Rainbow Designers & Associates
Location
Indore, Madhya Pradesh, India
Photography
Akshit Photography
Principal architect
Vikrant Bhawsar
Design team
Rahul ojha, Anmol sharma, Sapna Bhawsar, Vikrant Bhawsar, Tasmay Bhawsar, Tanishq Bhawsar
Civil engineer
Manish Mahajan
Structural engineer
Manish Mahajan
Environmental & MEP
Manish Mahajan
Typology
Residential › House
Designing of a dwelling for the family to enjoy holidays, surrounded around lush green mango sanctuary at Halol, near Vadodara. The site at Mango Orchard has fully grown mango trees in your plot, attracts immediately. Beauty of the location, gave an opportunity to evolve a volumetric mass that engages with its surroundings and provides plenty of s...
Project name
Colorful Vacation Home
Architecture firm
Manoj Patel Design Studio
Location
Halol, Vadodara, India
Photography
2613apertures
Principal architect
Manoj Patel
Design team
Manoj Patel, Pooja Jangid, Prajjwal Dave, Manasvi Sur, Priyal Jani, Mahima Bomb and Aishwarya Gupte
Interior design
Manoj Patel Design Studio
Civil engineer
Rohitbhai Prajapati
Structural engineer
Swati Consultant
Material
Brick, stone, rcc
Typology
Residential › Weekend Home
The design for EuroSchool Bannerghatta, Bengaluru breaks the conventional approach to schools by creating an organic built morphology that weaves in the natural with the manmade, the built with the unbuilt.
Architecture firm
Vijay Gupta Architects (VGA)
Location
Banerghatta, Bengaluru, India
Photography
Andre Fanthome
Principal architect
Saurabh Gupta
Design team
Vijay Gupta, Saurabh Gupta, Akanksha Gupta
Completion year
October 2022
Structural engineer
Kamal Sabarwal
Environmental & MEP
Gagan Gupta, RKGA/ Pramod Sharma
Construction
CICON Engineers PVt. ltd., Shobha Projects, Ajay Vats. JLL
Material
Concrete, brick, glass, steel
Typology
Educational Architecture › School

