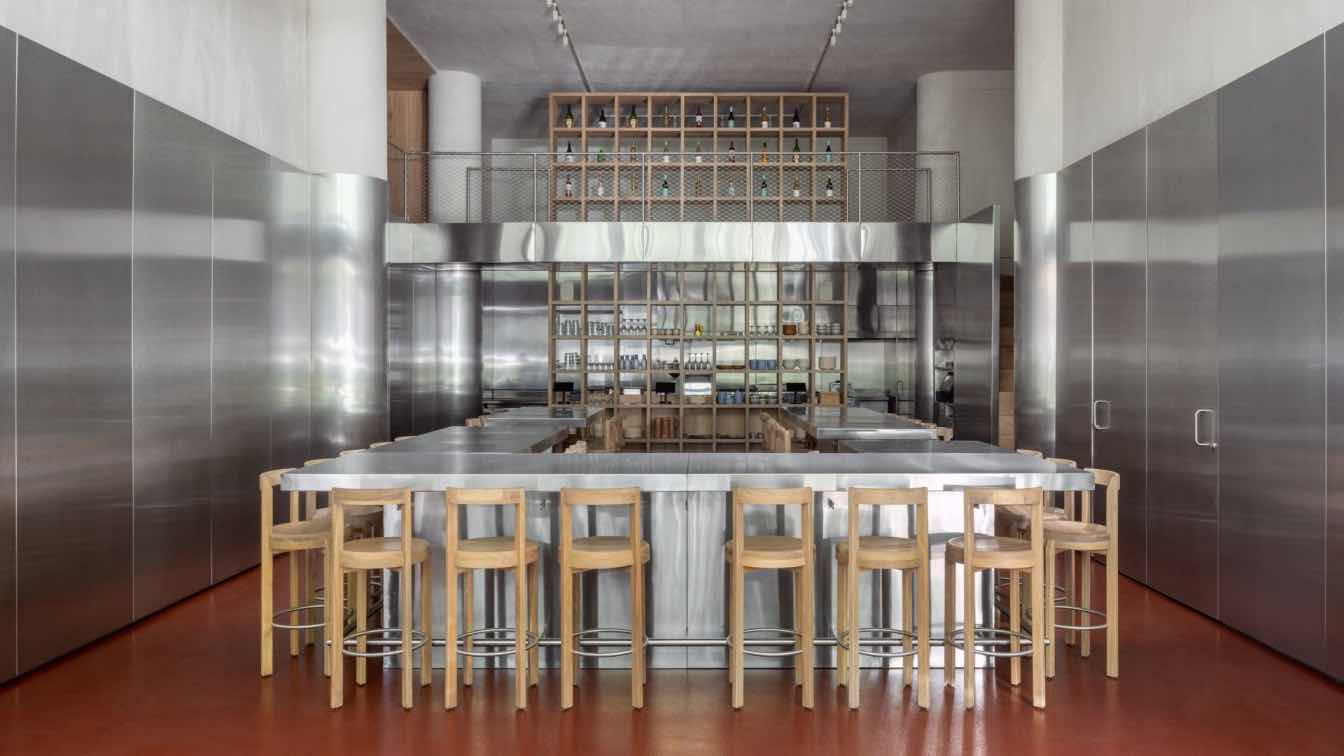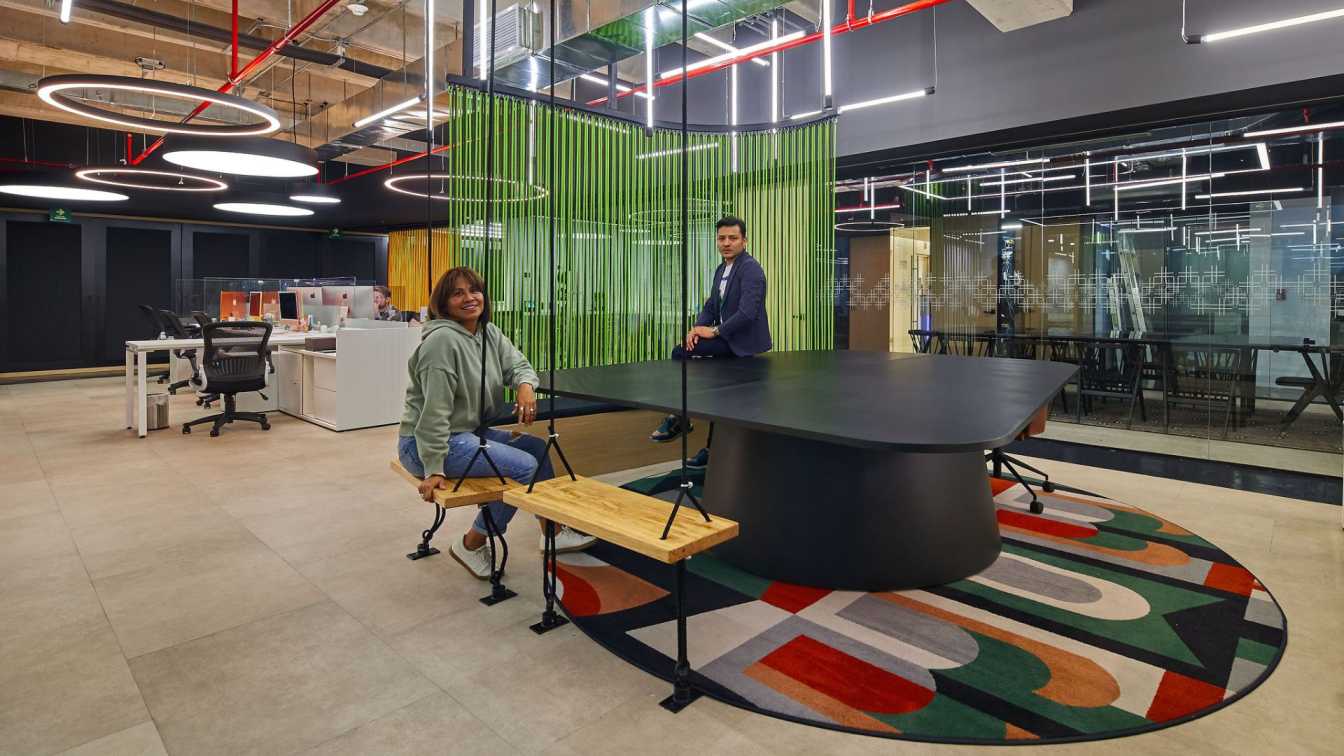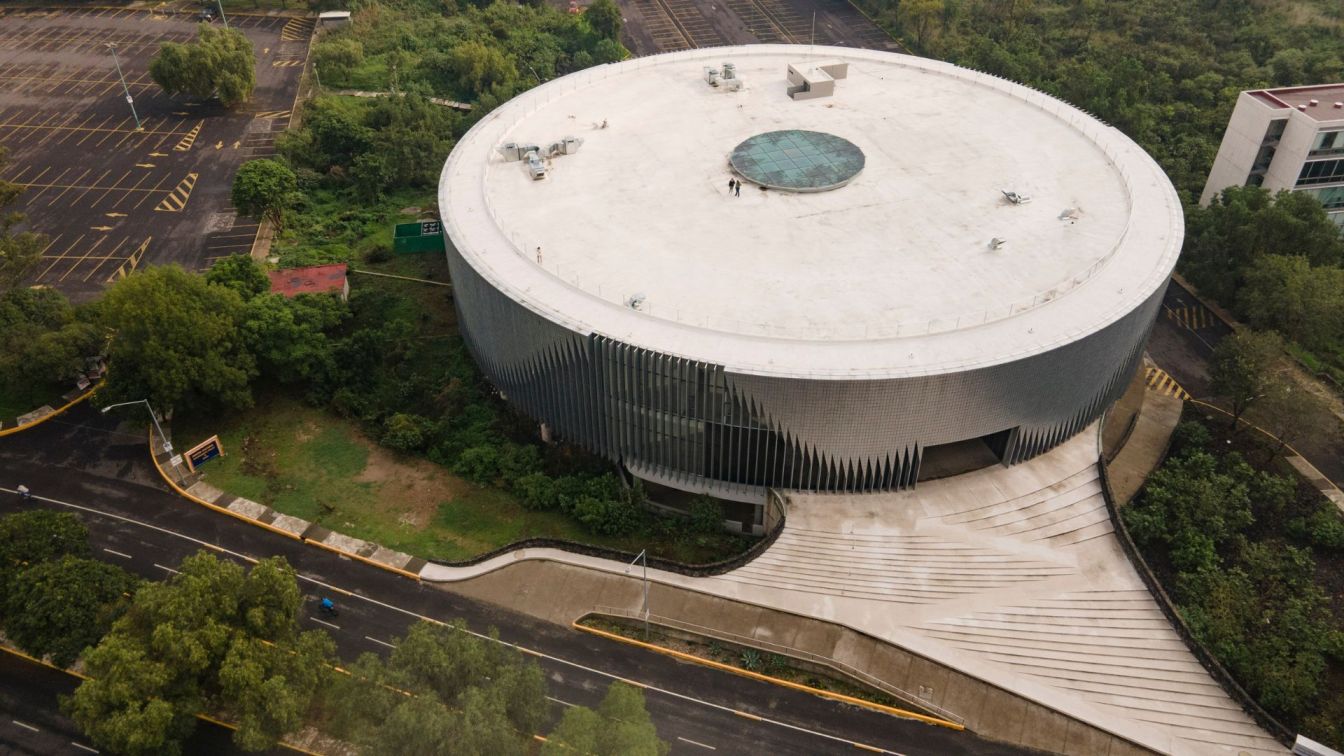Ignacio Urquiza & Ana Paula de Alba: Located in the Juárez neighborhood of Mexico City, Ninyas is a small restaurant specializing in rib eye tacos served together with sake.
Architecture firm
Ignacio Urquiza, Ana Paula de Alba
Location
Mexico City, Mexico
Principal architect
Ignacio Urquiza Seoane, Ana Paula de Alba
Design team
Michela Lostia di Santa Sofia, Alejandro Alegria, Ana Lucero Villaseñor, Fabiola Antonini, Filippo Peron
Collaborators
Ana Paula de Alba, Ignacio Urquiza, Rituales Contemporáneos, IUA Ignacio Urquiza Arquitectos
Construction
Grupo Impulsa
Landscape
Aldaba Jardines, Thalia Divadoff
Typology
Hospitality › Restaurant
In an area of 432 m². The idea was to create movement and visual complement from shapes and finishes, taking advantage of the space, making the areas that require collaboration be in a nucleus. The palette of finishes includes: epoxy floor of different colors, Mangata ash porcelain and Creta gray cement, gray scale vinyl paints and plastic laminate...
Project name
Lloyds-Noveltia
Architecture firm
WTF Arquitectos
Location
Mexico City, Mexico
Photography
Arely Medina Q Photo
Principal architect
Sinuhé Vera, Adrián Herrera
Collaborators
Furniture: Interno Crafts, Inspira JB; Mats: Shaw Contract; Branding and signage: Cobalto Estudio
Interior design
WTF Arquitectos
Tools used
AutoCAD, 3D Studio Max, SketchUp, Adobe Photoshop
Typology
Office Building › Interior Design
The National Biodiversity Pavilion is a new space for UNAM, located in the cultural corridor of Ciudad Universitaria. The project was designed to grow and conserve the archives of the Institute of Biology, as well as to create thematic laboratories for the scientific study of the largest collection of extinct species in Latin America.
Project name
The National Biodiversity Pavilion (Pabellón Nacional de la Biodiversidad)
Architecture firm
Fernanda Ahumada + FREE
Location
UNAM, Ciudad Universitaria, Mexico City, Mexico
Photography
César Belio, Mariola Soberón
Design team
Karen García Villegas, Christiane Salem, Francisco Román, Alejandro Marin
Collaborators
Execituve project: Reactiva Arquitectura — Laura Dominguez + Ana Paula Herrera. Aluminum and façades: IASA. Museography : Alejandro Nasta + Instituto Biología UNAM
Typology
Cultural Architecture › Pavilion




