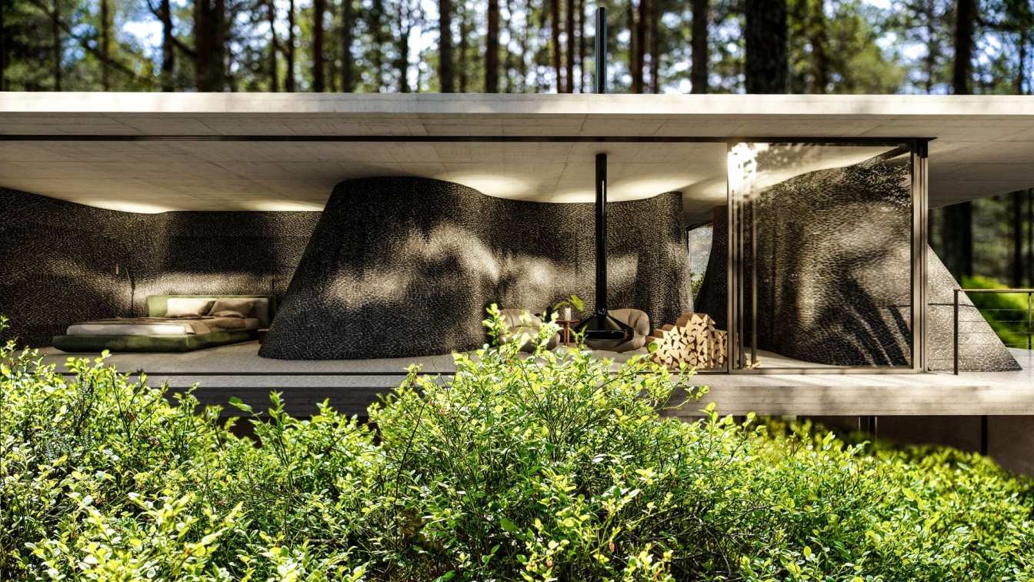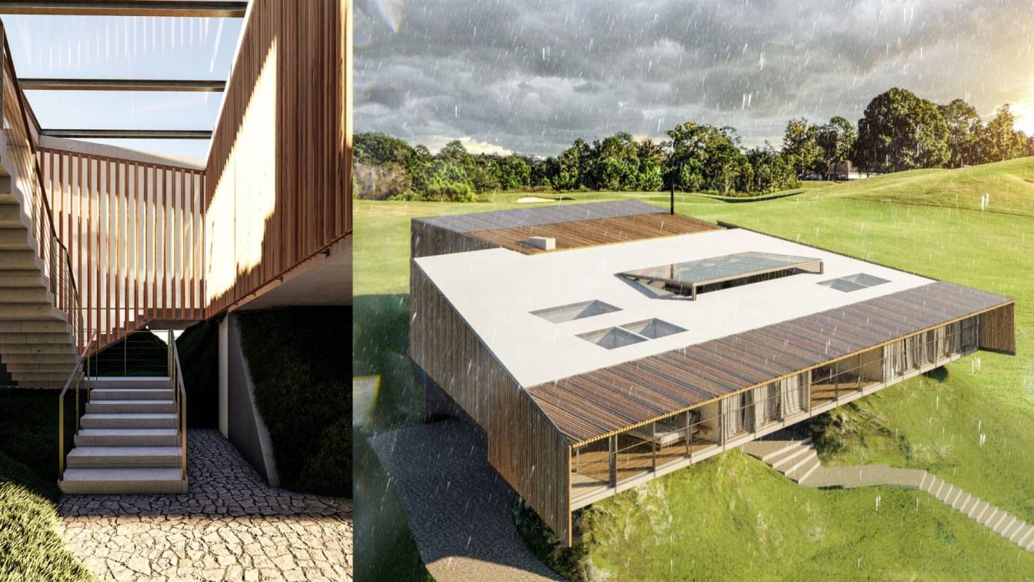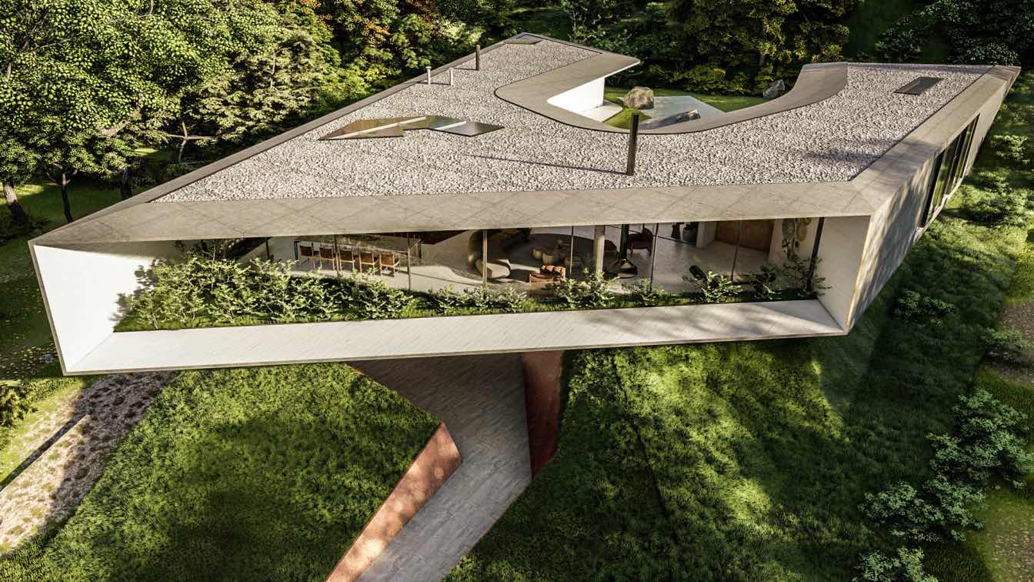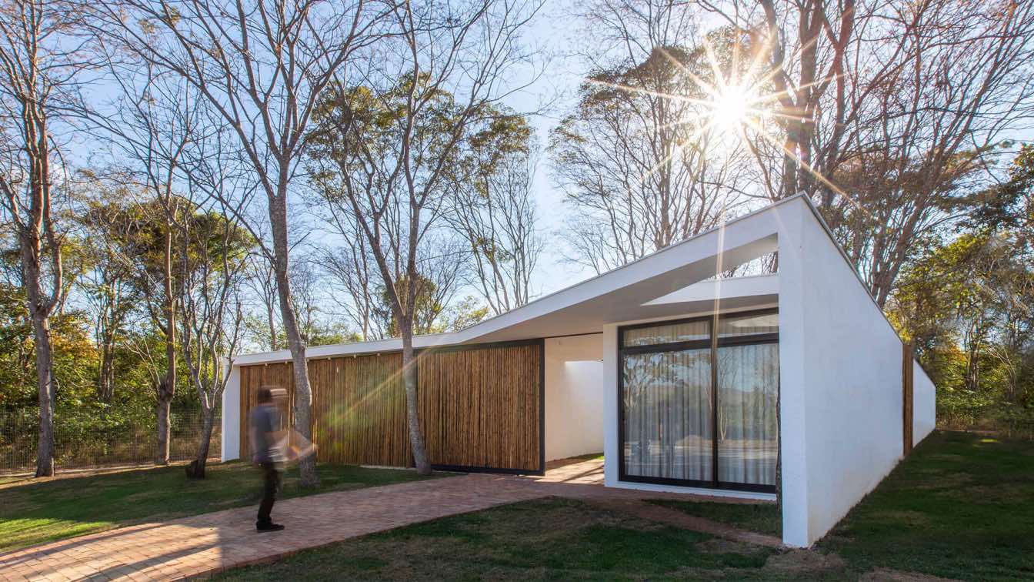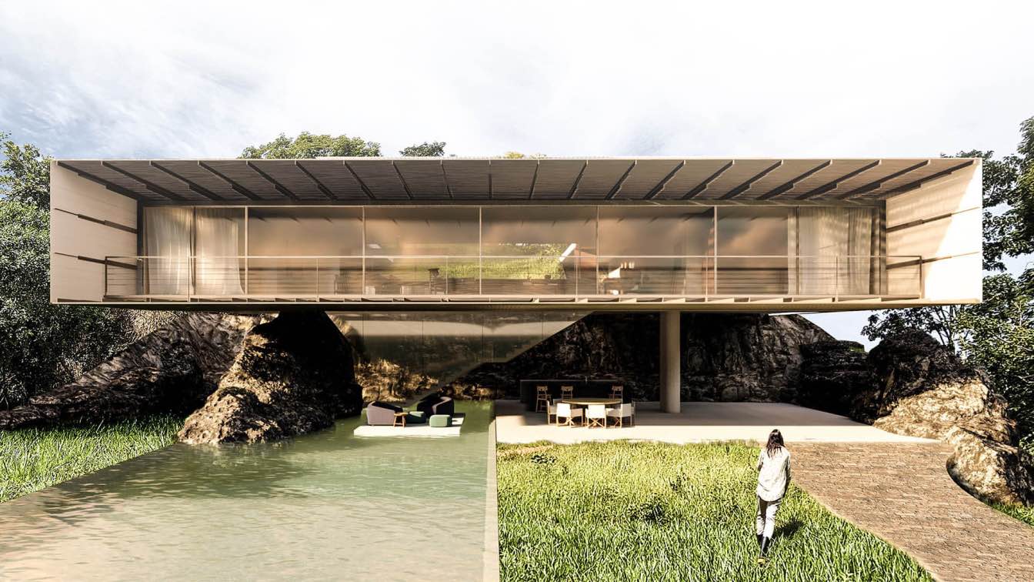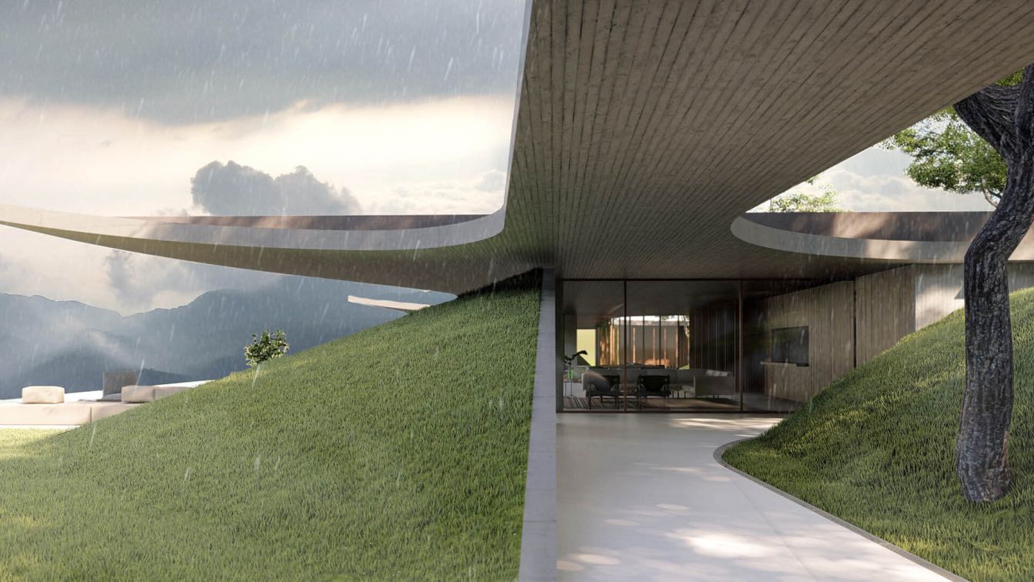The 7 Patios House is located in a private condominium in Nova Lima, Brazil. The site has a slight slope, no vegetation, and is located close to the condominium limits. Right outside this limit is a highway. The noise from cars can be heard from inside the land. Right in front of the land, across the highway, a factory can be seen, so the best view...
Project name
7 Pátios House
Architecture firm
Tetro Arquitetura
Location
Nova Lima, Minas Gerais, Brazil
Photography
Gustavo Xavier
Principal architect
Carlos Maia, Débora Mendes, Igor Macedo
Collaborators
Laura Georgia Rodrigues Layoun, Natália Castro, Déborah Martins
Structural engineer
M Estruturas
Environmental & MEP
Daisy Fernanda de Souza
Construction
Fábio Soares
Material
Concrete, glass, steel, wood, stone
Typology
Residential › House
This house, set on a steep slope covered with typical Brazilian savanna vegetation, is located in front of a preserved area facing mountain views. Its location strategy, longitudinal to the terrain’s contour lines, is defined by the extensive cover concrete slab, which is fluidly inserted according to the specific needs of the program and the terra...
Project name
Inclined Slab House
Architecture firm
Tetro Arquitetura
Location
Nova Lima, Brazil
Photography
Jomar Bragança, Augusto Custódio
Principal architect
Débora Mendes, Igor Macedo
Structural engineer
Márcio gonçalves
Construction
TETRO Arquitetura e Engenharia / DMC Construtura
Material
Concrete, Wood, Glass, Steel
Typology
Residential › House
In the Seriema house, a winding wall divides two opposite spaces; the sun and the shade, mountain and groove, social and intimate, gaping and hidden, explicit and enigmatic.
Project name
Seriema House
Architecture firm
Tetro Arquitetura
Location
Brumadinho, Brazil
Tools used
AutoCAD, SketchUp, Lumion, Adobe Photoshop
Principal architect
Carlos Maia, Débora Mendes, Igor Macedo
Visualization
Igor Macedo
Typology
Residential › House
The mount house rests gently on the land, forming a pilotis. The place has a golf course as a backyard, and was designed as a field extension.
Architecture firm
Tetro Arquitetura
Location
Nova Lima, Brazil
Tools used
AutoCAD, SketchUp, Lumion, Adobe Photoshop
Principal architect
Carlos Maia, Débora Mendes, Igor Macedo
Visualization
Igor Macedo
The Sampará house's concept is based on the owners. The fusion of two cultures. On the outside, the straight, objective and brutal line of São Paulo. Inside, the curved smoothness of Pará that opens into the backyard. Sinuosity of rivers and Amazon rainforest as inspiration.
Project name
Sampará House
Architecture firm
Tetro Arquitetura
Tools used
AutoCAD, SketchUp, Lumion, Adobe Photoshop
Principal architect
Carlos Maia, Débora Mendes, Igor Macedo
Visualization
Igor Macedo
Typology
Residential › House
The Soil House explores the contact of people with the floor, soil, the grass. Its irregular shape deviases the trees and embraces the center of the ground reinforcing this relationship with the Land.
Architecture firm
Tetro Arquitetura
Location
Serra do Cipó, Brazil
Principal architect
Carlos Maia, Débora Mendes, Igor Macedo
Collaborators
Deborah Martins and Mariana Ventura
Interior design
Art Ladrilhos, Metru, Top Coat, Xapuri
Structural engineer
Bicalho Rodrigues Engenharia Civil e Estrutural
Environmental & MEP
PROALPHA Engenharia e Consultoria
Construction
SAMEL ENGENHARIA
Material
Concrete, Glass, Wood, Steel
Typology
Residential › House
The Bridge house, in Floripa, connects Santa Catarina Island to the continent in two ways - due to its position and its construction elements. Overlooking the Cacupé sea, the house faces the sunset, prioritizing the view of the continental sea and the mountain range.
Project name
Bridge House
Architecture firm
Tetro Arquitetura
Location
Florianópolis, Santa Catarina State, Brazil
Tools used
AutoCAD, SketchUp, Lumion, Adobe Photoshop
Principal architect
Carlos Maia, Débora Mendes, Igor Macedo
Visualization
Igor Macedo
Typology
Residential › House
Tetro Arquitetura: At Mawé house, what matters is stepping on the grass, running from one side to the other, getting in and out, experience it curves. Then, sit on the veranda and rest your eyes on one of the most dramatic landscapes in the mountainous region of Rio.
Architecture firm
Tetro Arquitetura
Location
Itaipava, Brazil
Tools used
AutoCAD, SketchUp, Lumion, Adobe Photoshop
Principal architect
Carlos Maia, Débora Mendes, Igor Macedo
Design team
Carlos Maia, Débora Mendes, Igor Macedo
Visualization
Igor Macedo
Typology
Residential › House

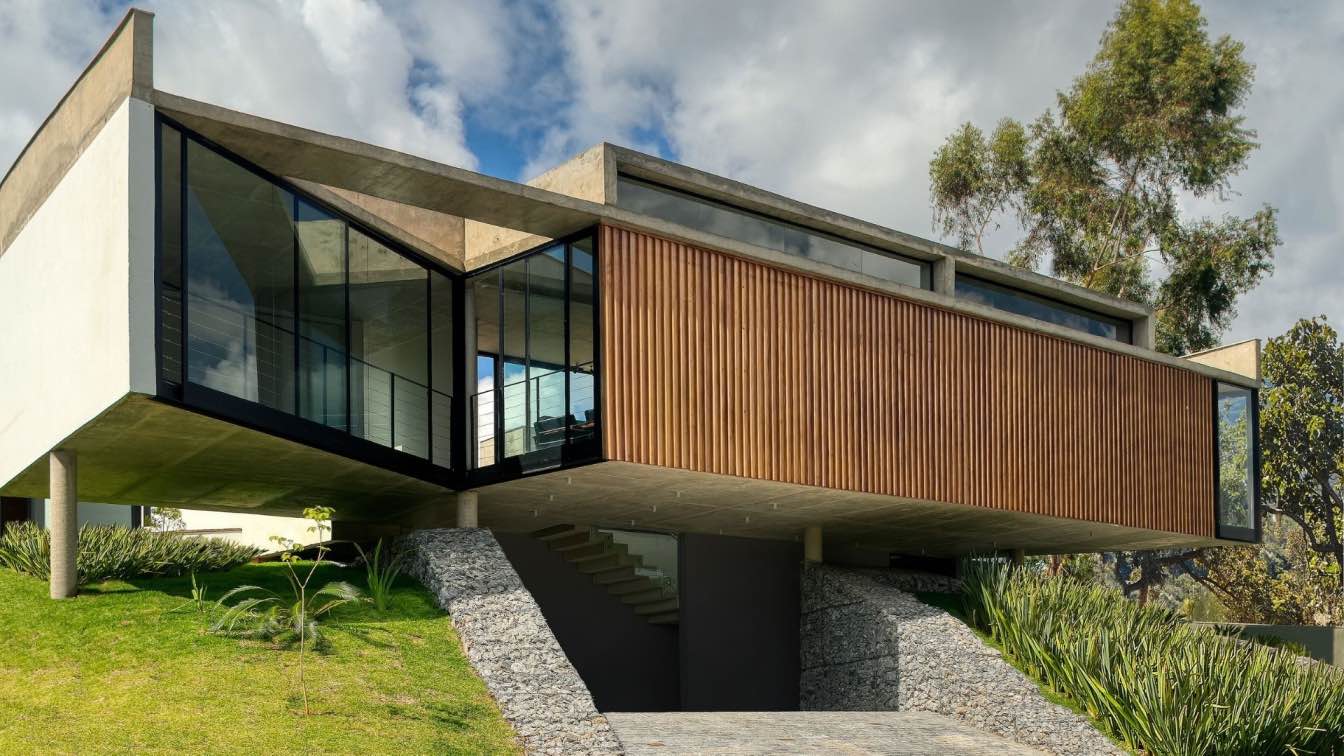
.jpg)
