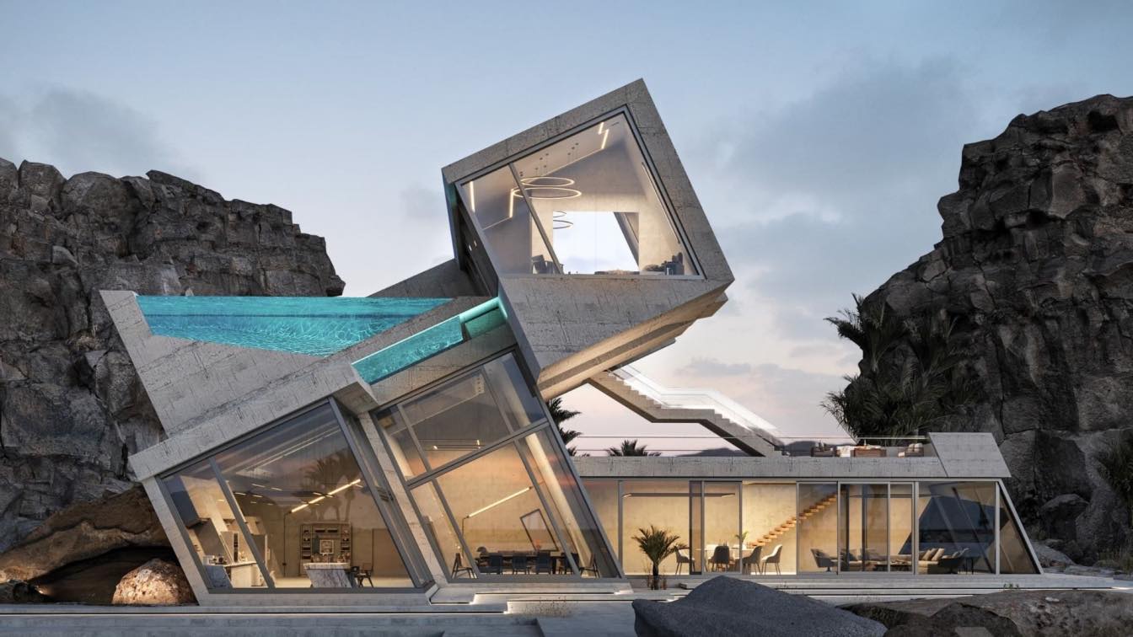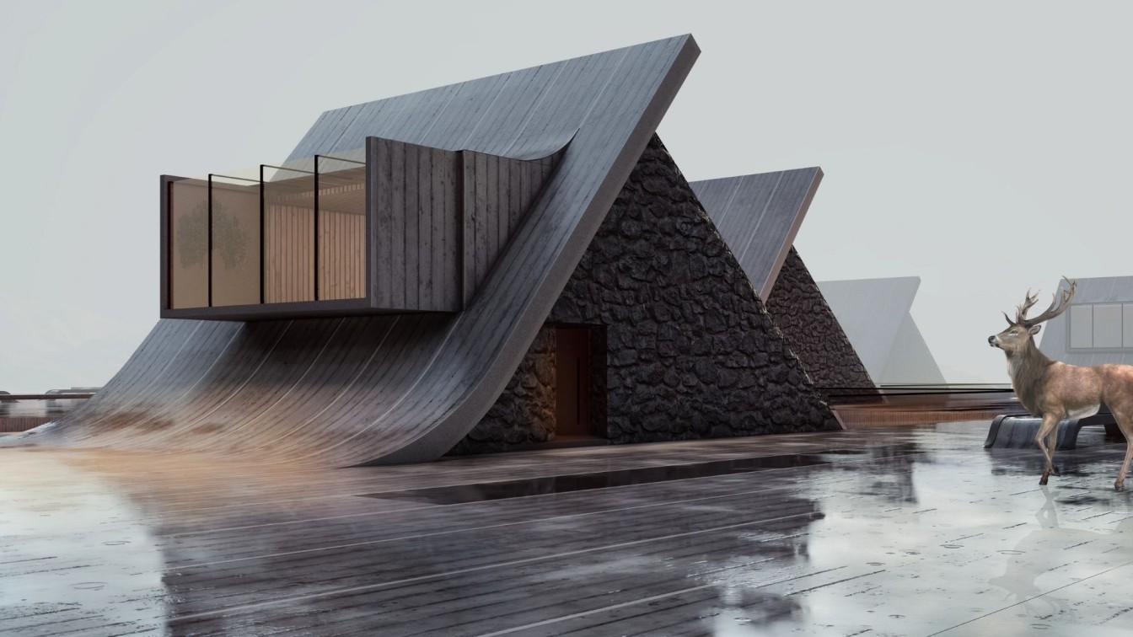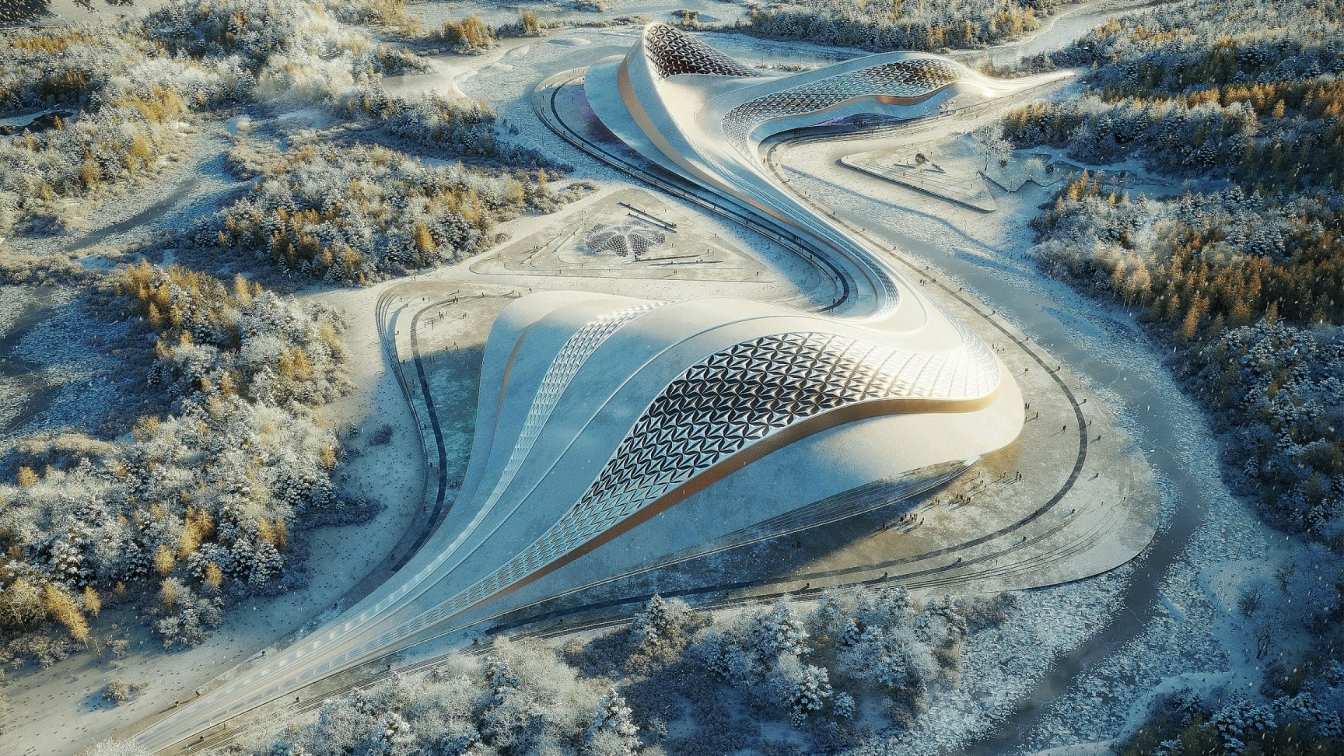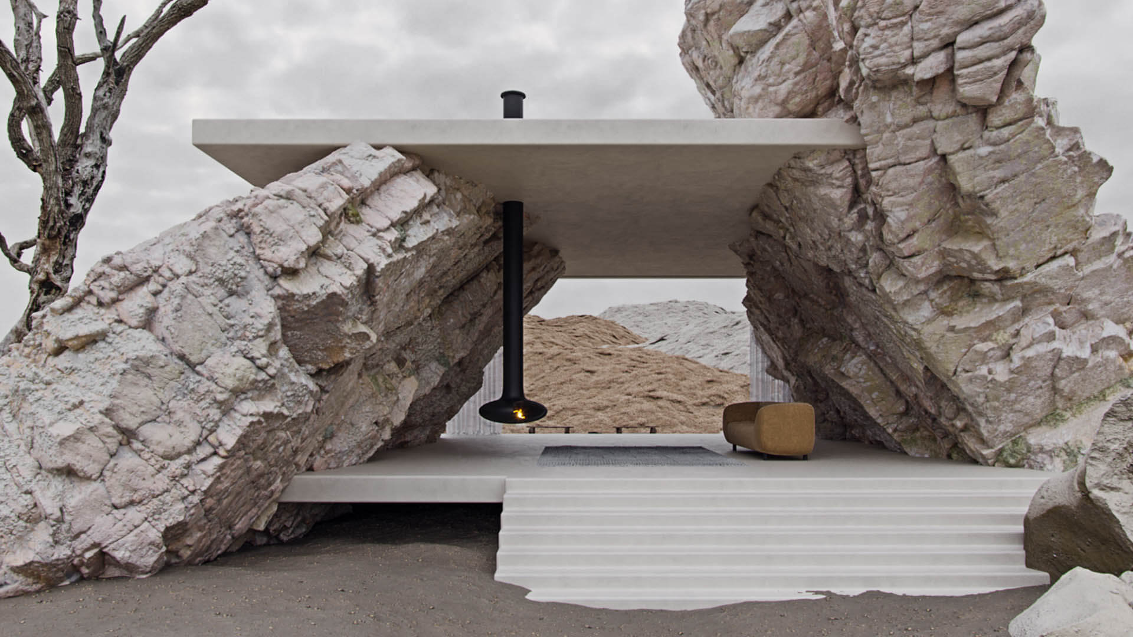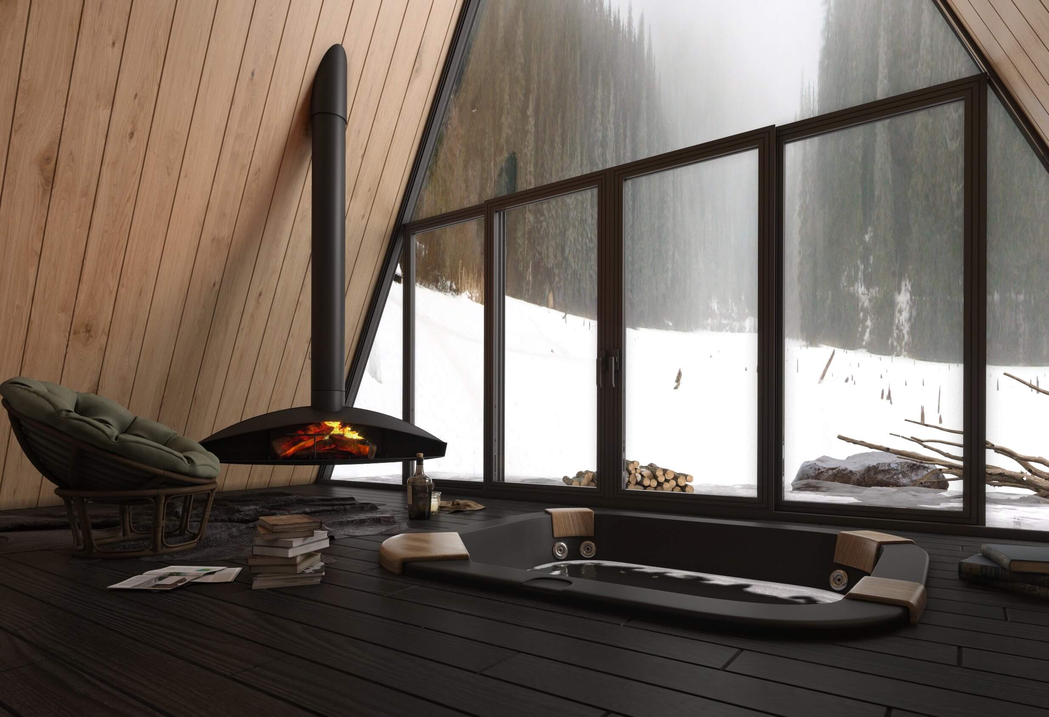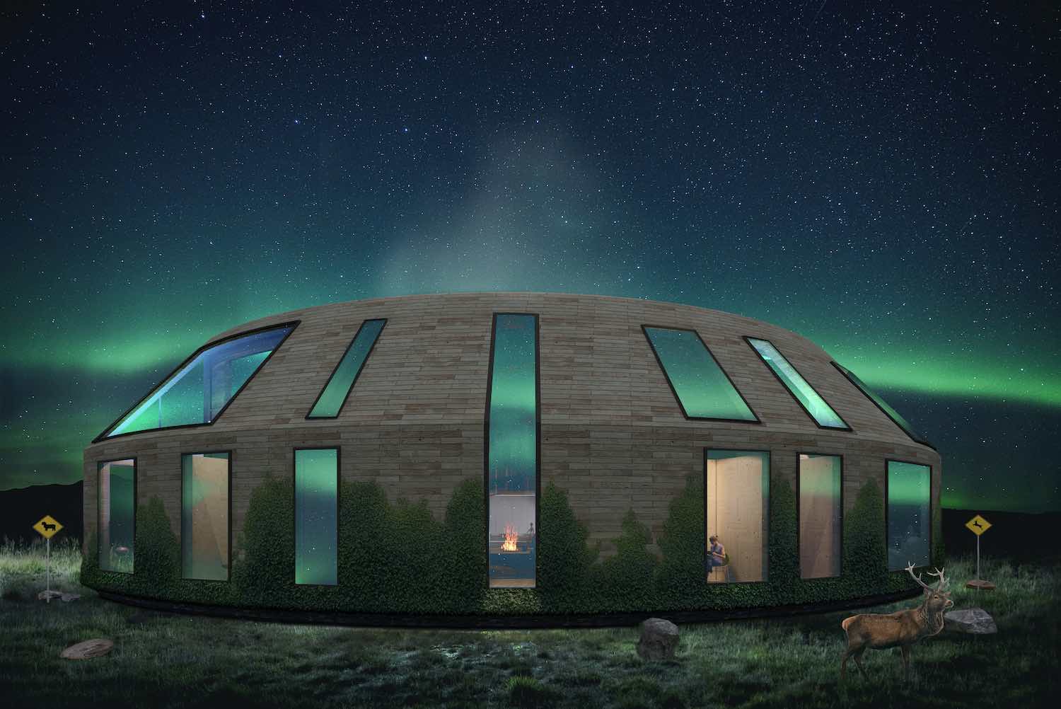The new project is designed in Iceland on the form of flipped container but the sides of it replaced with a panoramic glass guaranteeing 360 degrees view on the beach in the ground floors. Moreover, the total space of the project is 750 sq.m with two floors.
Project name
45-Brutalist House
Architecture firm
LYX arkitekter
Tools used
Autodesk 3ds Max, SketchUp, Corona Renderer, Quixel Bridge, Adobe Photoshop
Visualization
LYXLYX arkitekter
Typology
Residential › House
Kalbod Studio Design : Iceland and a fascinating and delicious experience in the warm embrace of the greenhouse!
Icelandic restaurant-greenhouse is a multifunctional space that can accompany the audience with the process of agricultural production while serving as an international restaurant.
Project name
The Green Growth Restaurant Iceland
Architecture firm
Kalbod Studio Design
Tools used
Rhinoceros 3D, Lumion, Adobe Photoshop
Design team
Shaghayegh Nemati, Atefe Ramezankhani, Mohamadreza Ghasemi
Visualization
Shaghayegh Nemati
The project is simulated and designed based on a parametric modeling algorithm.
Architecture firm
AV8 Studio
Tools used
Autodesk Revit, Autodesk 3ds Max, Corona Renderer, Adobe Photoshop
Principal architect
Tan Bui
Nelson de Araújo Design: Sauvage, the french word that means savage. The fear and anger that are taking the world during the COVID-19 pandemic are turning us into savages.
Architecture firm
Nelson de Araújo Design
Tools used
Autodesk 3ds Max , Corona Renderer, Adobe Photoshop
Principal architect
Nelson de Araújo
Visualization
Nelson de Araújo Design
Yunus Kandemir: This is what I dream of living "Silence". What winter brings away from the noise of life and loneliness. While creating the visualization, I designed a contrastingly warm space, influenced by the nature and cold of the view.
Project name
Winter House
Architecture firm
Yunus Kandemir
Tools used
Autodesk 3ds Max, Corona Renderer, Adobe Photoshop
Visualization
Yunus Kandemir
Typology
Residential › House
Our design, inspired by the nature and local environment potentials, is a response to the environmental issues.
Our creative solution is in line with a trend, in which the architectural design considers the consequences of environment destruction by human beings and seeks a sustainable futuristic...

