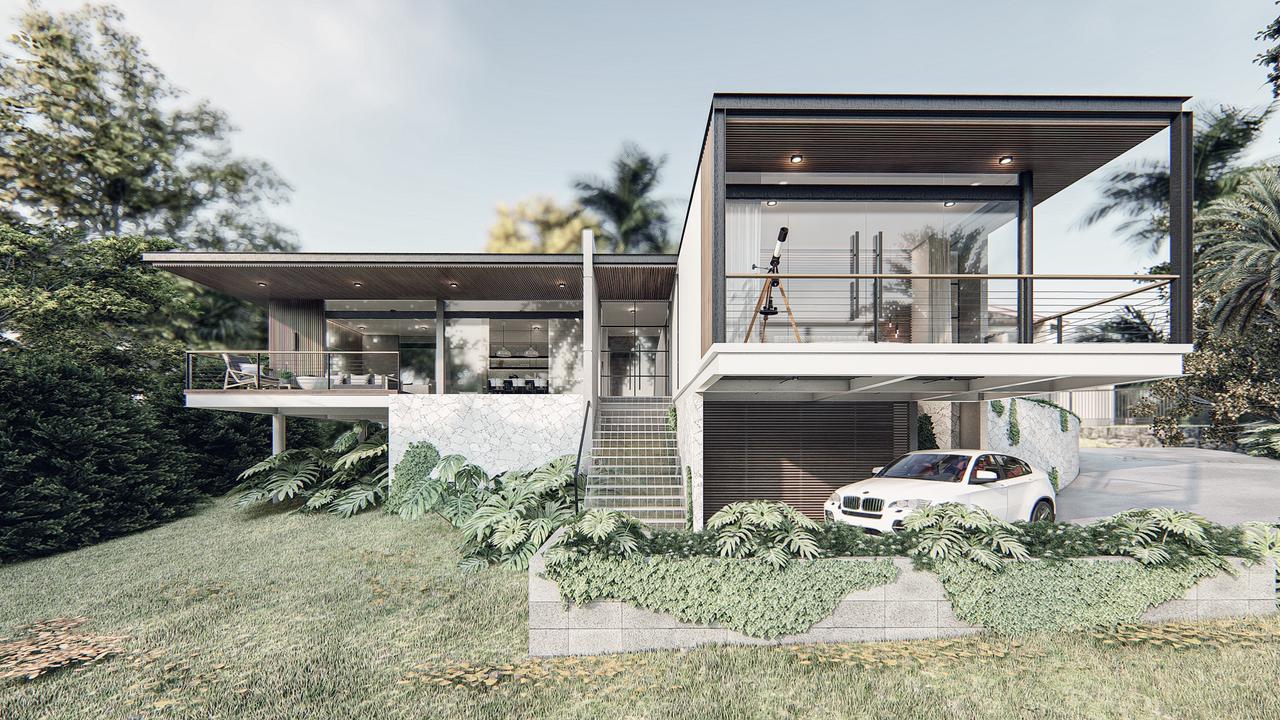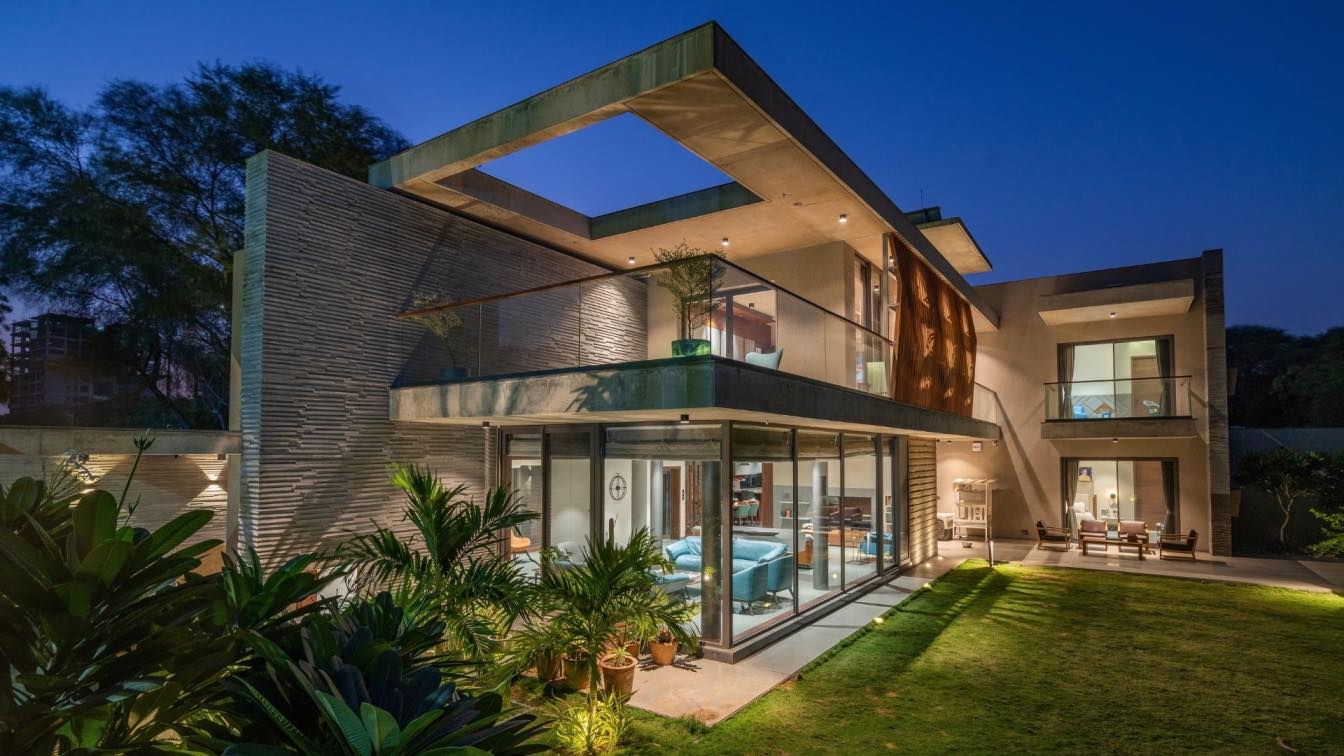In the midst of nature and the complicity of the mountains of Heredia we seek the magical connectivity that any project like this should provide us, naturally we are in a constant search for fundamentals that facilitate communication with our environment, Hover House was an immediate response from openness and simplicity where we turn a metaphor in...
Architecture firm
Allan Moreno Arquitectos
Location
San Rafael, Heredia, Costa Rica
Principal architect
Allan Moreno
Design team
Allan Moreno, Carolina Cordero
Collaborators
Interior Design: Jessica Shaffer; Landscape: Bethel Civil Engineer: Alonso Aguilar Structural Engineer: EstructurART Lighting: Irene Viquez Construction: CMC Supervision: David Martinez
Visualization
Allan Moreno Arquitectos
Typology
Residential › House
The Hover House sits in a newly developing area of Ahmedabad in a plot size of about 7600 sft. The plot is North facing and rectangular in shape. Having a private bungalow on it's eastern side and an open plot on it's western side, the plot is sandwiched in between. This placement of spaces lead us to plan a house that opens up to a garden on its n...
Project name
The Hover House
Architecture firm
VPA Architects
Location
Ahmedabad, Gujarat, India
Photography
Inclined Studio
Principal architect
Ronak Patel, Jinal Patel, Naiya Patel
Design team
Ronak Patel, Jinal Patel, Naiya Patel
Collaborators
Noya, Ujjwal ben for Textile Design
Interior design
Naiya Patel
Civil engineer
Vishal Pate
Structural engineer
R G Upadhyay
Lighting
Light Interio, Vicky Ahuja
Material
Concrete, Wood, Glass, Steel
Typology
Residential › House



