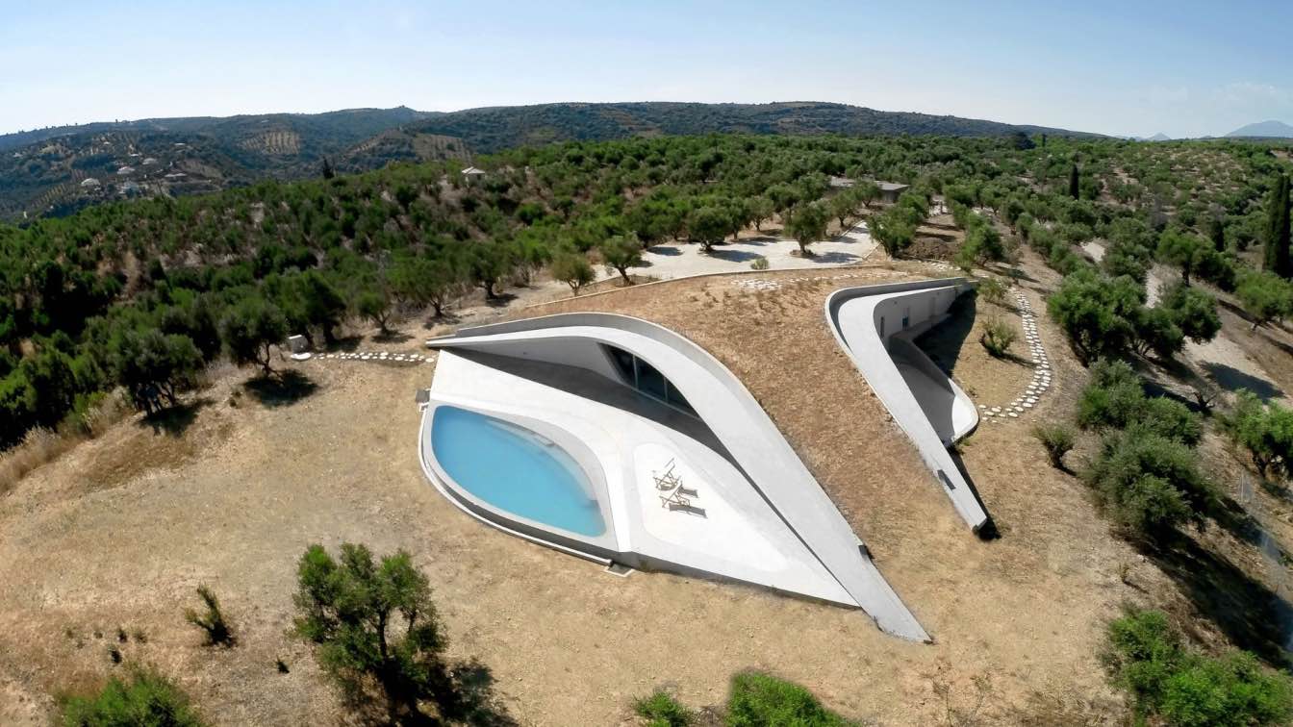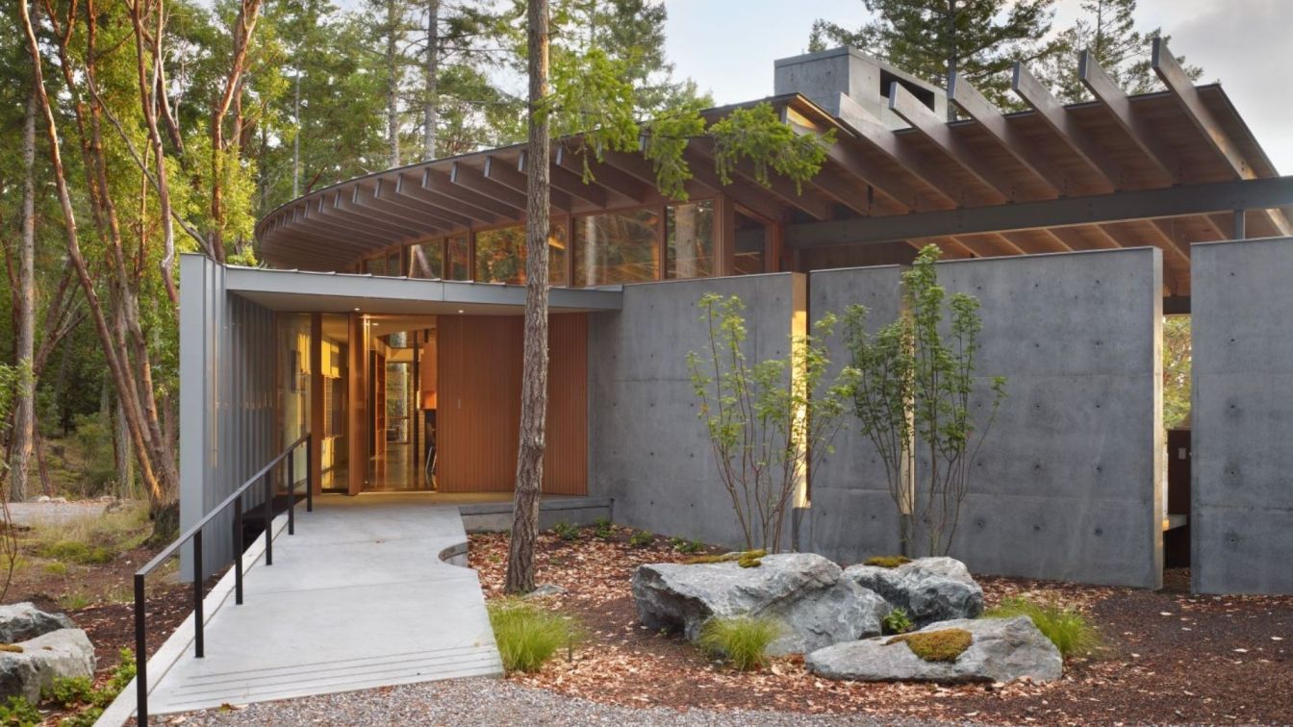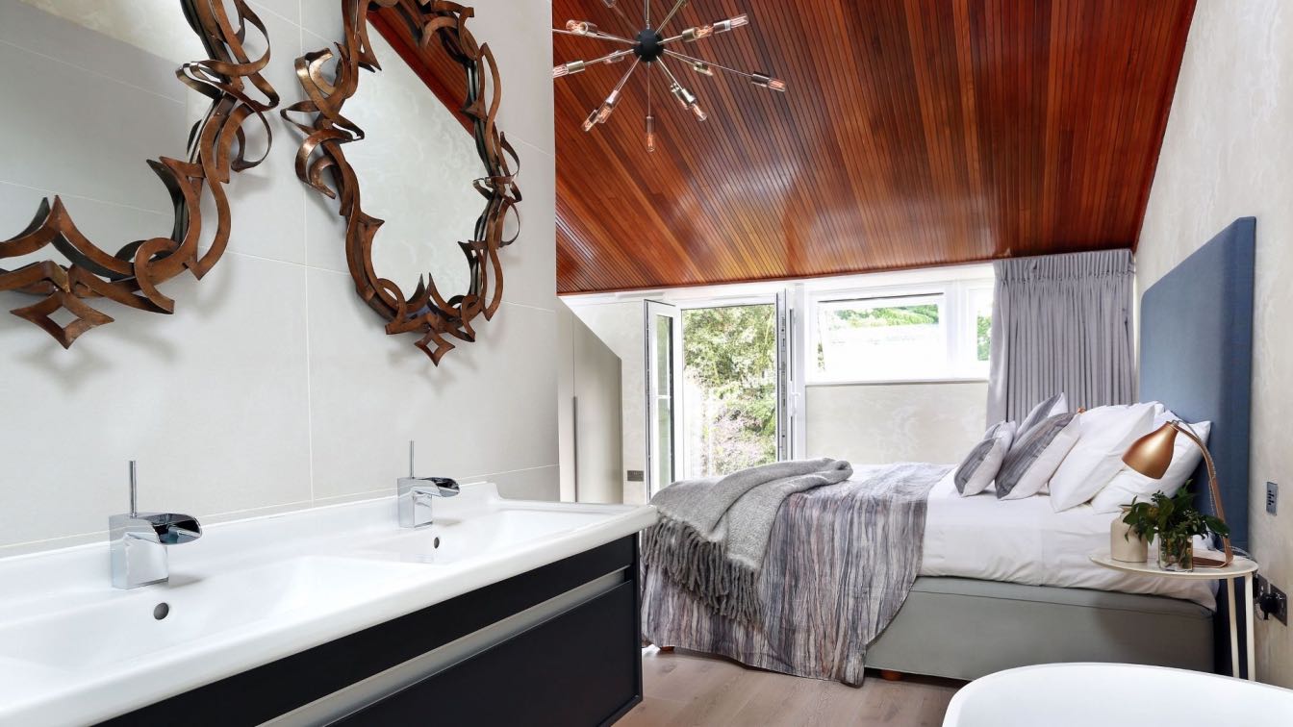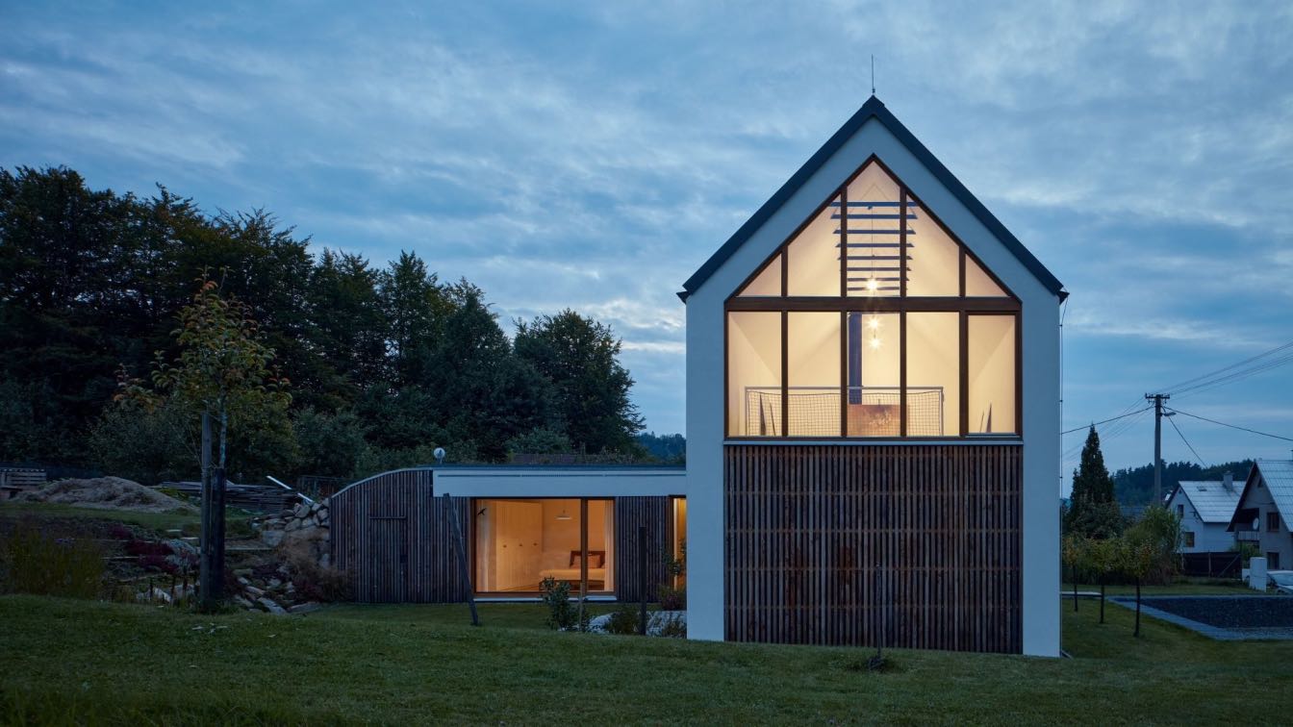GRAFT’s design for a private villa in Berlin’s venerable Grunewald quarter presents a striking, modern interpretation of comfortable living in the city. It’s trapezoidal, sculptural form and modern architectural language symbolizes a boulder in a glacial landscape and differentiates it from its neighbours.
Photography
Frank Herfort, Tobias Hein
Principal architect
Founding Partners: Lars Krückeberg, Wolfram Putz, Thomas Willemeit. Project Designer: Marvin Bratke, Marc Friedhoff. Project Lead: Konstantin Buhr, Nils Von Minckwitz
Design team
Aleksandra Zajko, Allison Weiler, Anna Wittwer, Dorothea Von Rotberg, Frank Petters
Material
Stone, Glass, Metal
Typology
Residential › House
Omaha Beach is one of New Zealand’s best white sand beaches. It is located on the north island, circa 70km north of Auckland. Our design is for a family home on one of the last remaining front-line plots, enjoying extraordinary views of Omaha Bay and the Hauraki Gulf.
Project name
House on Omaha Beach
Architecture firm
Ström Architects
Location
Tāwharanui Peninsula, Auckland, New Zealand
Principal architect
Magnus Ström
Typology
Residential › House
KHI is located in a gently sloping olive grove in the southern Peloponnese. The project is formed by a single continuous rippling wall that frames a series of protected courtyards at the extremity of each wing.
Project name
KHI House & Art Space
Architecture firm
LASSA - Theo Sarantoglou Lalis and Dora Sweijd, with Jonathan Cheng (project Architect) , Nikolas Klimentidis, Jocelyn Arnold, Raz Keltsh
Principal architect
Theo Sarantoglou Lalis, Dora Sweijd
Collaborators
Formwork production Design: LASSA; Mechanical Engineer: D. Mantas; General Contractor: V. Spyropoulos; Formwork production: Rizakos; Floor finishes: Votsalota - Zoidis Polyzois; Marble: The Art of stone - D. Paraskevas; Steel Window frames: TD.Steel - D.Detilleux ; Aluminium Window frames: Alumet-petroulakis / Valvis; Mechanical systems: Fourseasons-Klimaengineering; Electrical systems: V. Psicharis
Structural engineer
Metep - L. Babilis
Material
Terrazo, Marble, Steel, Aluminium, Stone, Wood,Concrete.
Typology
Residential › House
The farmhouse is located in a thermal waters area. The house blends in with nature, and is part of it. The built space is combined with the natural space in continuity.
Architecture firm
Tetro Arquitetura
Location
Catargo, Costa Rica
Tools used
SketchUp, Lumion
Principal architect
Carlos Maia, Débora Mendes, Igor Macedo
Visualization
Igor Macedo and Matheus Rosendo
Typology
Residential › House
Located in an olive grove in southern Peloponnese, this summer residence is characterized by an Ypsilon shaped green roof that acts as both an accessible extension of the terrain, while framing the most significant views from the inside out. The project was designed by London and Brussels based architects Theo Sarantoglou Lalis and Dora Sweijd from...
Project name
Villa Ypsilon
Architecture firm
LASSA Architects
Location
Foinikounta, Greece
Photography
NAARO (Naaro.com)
Principal architect
Theo Sarantoglou Lalis, Dora Sweijd
Design team
LASSA : Theo Sarantoglou Lalis (Principal) and Dora Sweijd (Principal) with Kasper Ax (Associate), Yousef Al Mehdari, Theo Grousopoulos, Thomas Jensen, Valeria Garcia, Nikolaos Klimentidis, Greg Spaw, Luke Tan,Yu Zheng,
Collaborators
Local Architect (Permit) : V. Kosmopoulos
Structural engineer
Metep, L. Babilis
Civil engineer
Formwork Engineer : Nous, Manja van De Worp
Construction
Triedkat: V. Leriou
Material
Concrete, terrazzo, marble, steel, glass
Typology
Residential › House
Heliotrope Architects designs Suncrest, an idyllic island retreat on Orcas Island, which is part of the San Juan Islands archipelago that sits in the Salish Sea/Strait of Juan de Fuca between the USA and Canada.
Project name
Suncrest Residence
Architecture firm
Heliotrope Architects
Location
Orcas Island, Washington, USA
Photography
Sean Airhart, Benjamin Benschneider. Video by Juan Benavides/Filmatica
Interior design
Heliotrope Architects with the Owners
Structural engineer
Swenson Say Faget
Lighting
Heliotrope Architects
Material
Concrete, Wood, Glass, Steel and Zinc
Typology
Residential › House
LLI Design completed a full interior design, interior architecture, architectural, lighting and landscape design scheme for this mid century townhouse in Highgate, London. The project won Best Interior Design, Private Residence London, in the highly competitive United Kingdom Property Awards.
Architecture firm
LLI Design
Location
Highgate, London, United Kingdom
Interior design
LLI Design
Environmental & MEP
Pegasus Property & Pegasus Automation
Landscape
Levene Landscapes
Supervision
Pegasus Property
Visualization
Vectorworks, SketchUp, Adobe Photoshop
Construction
Pegasus Property
Typology
Residential › House
A simple house on the border between buildings and landscape which provides a background for the creation and life of the owners. Premek´s land looked like a nice peaceful meadow under the forest but the whole thing looked easier than it actually was. The land lies on the border of the third and fourth zones of the Beskydy Protected Landscape Area.
Project name
House for a Photographer
Architecture firm
ValArch ateliér
Location
Valašská Bystřice, Czech Republic
Principal architect
Tomáš Jalůvka, Tomáš Kašík, Lenka Jalůvková
Material
Wood, Wood fibre, Faux concrete wall, MDF, Glass
Client
Přemysl Jurča, Tereza Jurčová
Typology
Residential › House

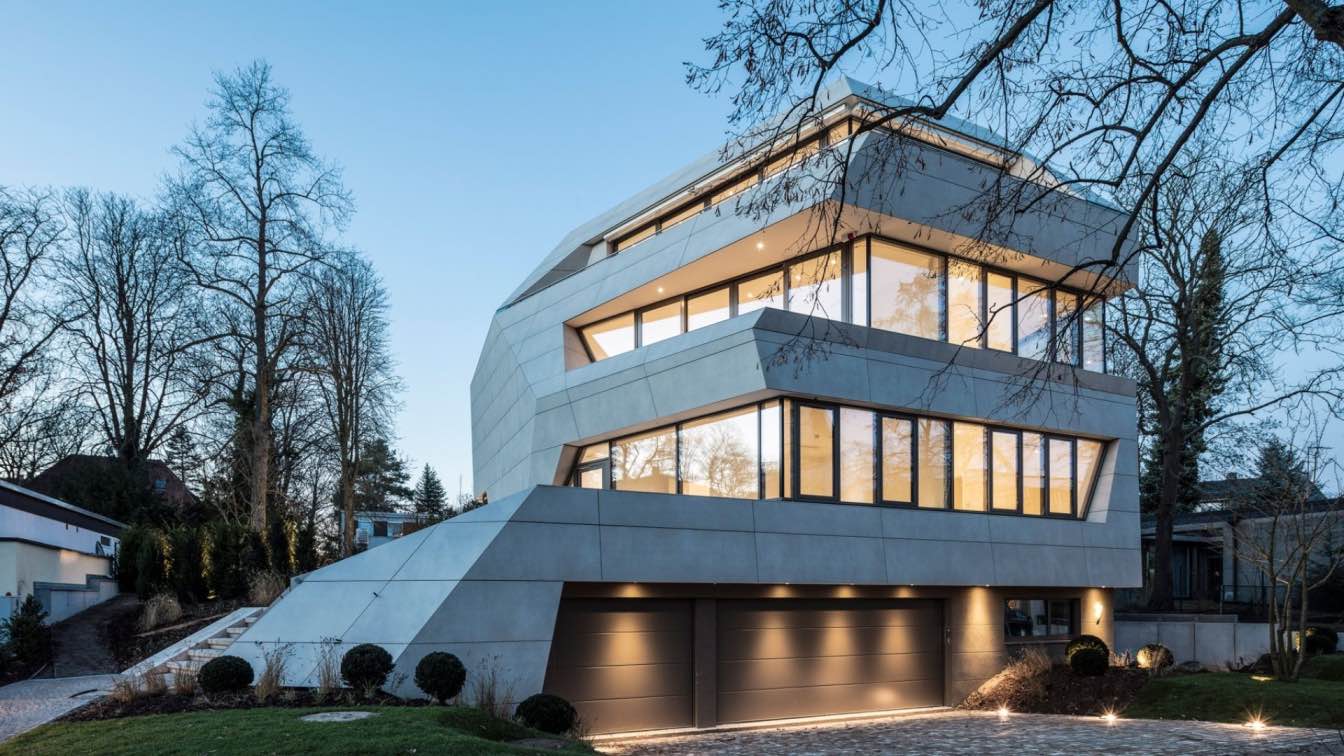
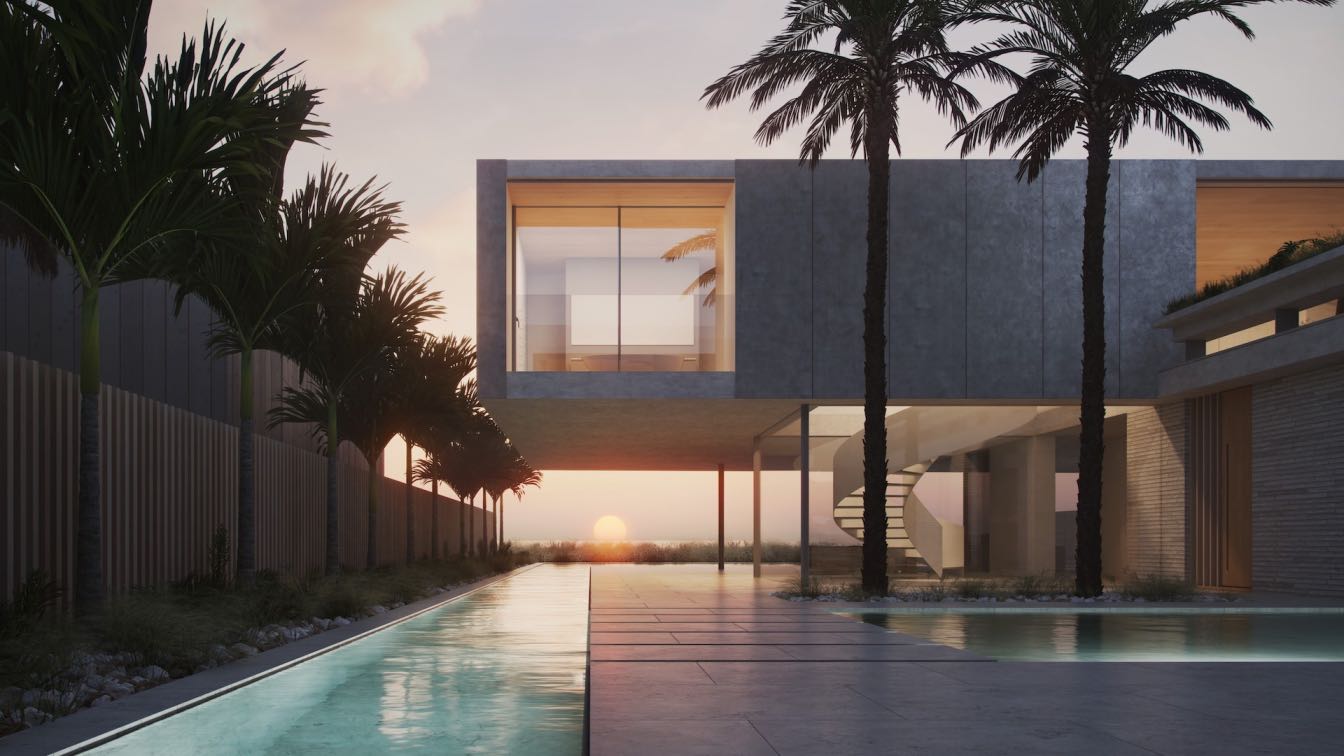
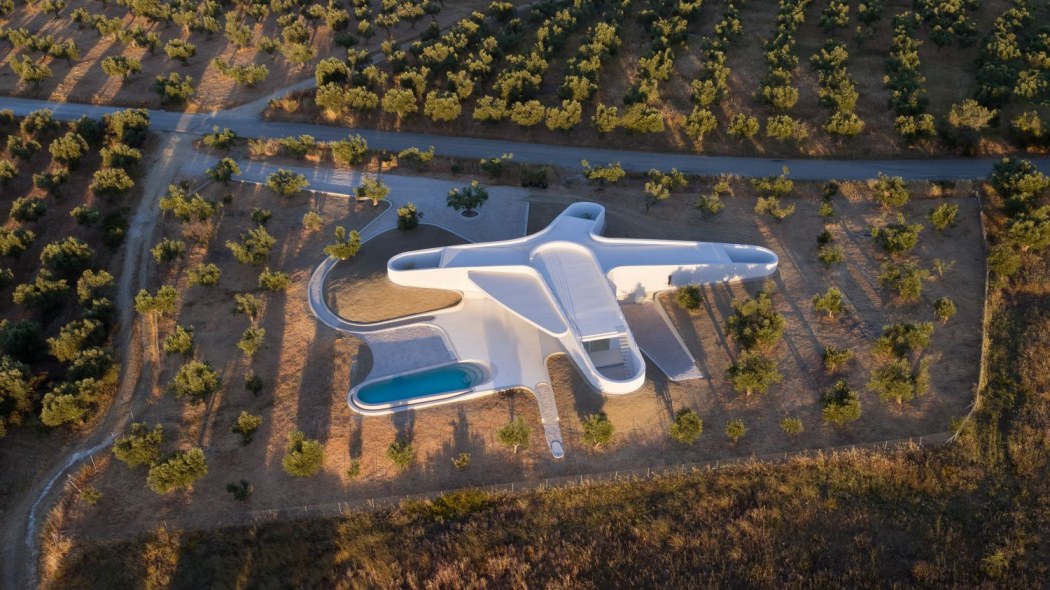
.jpg)
