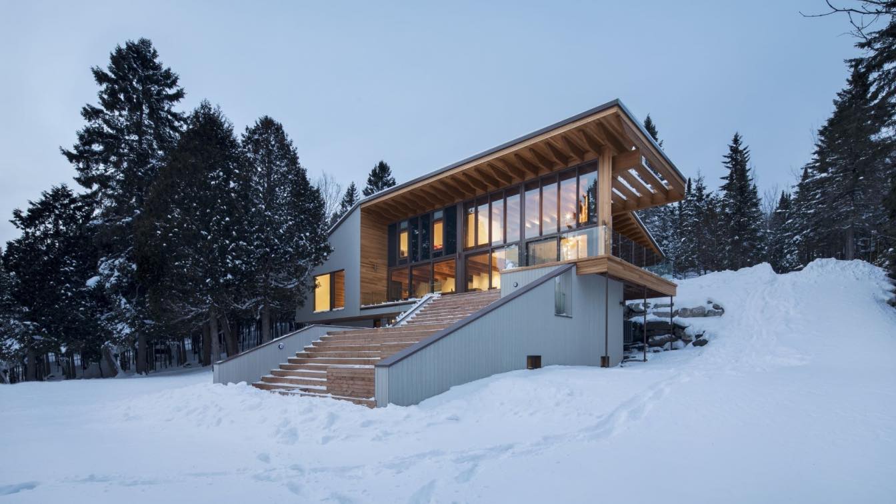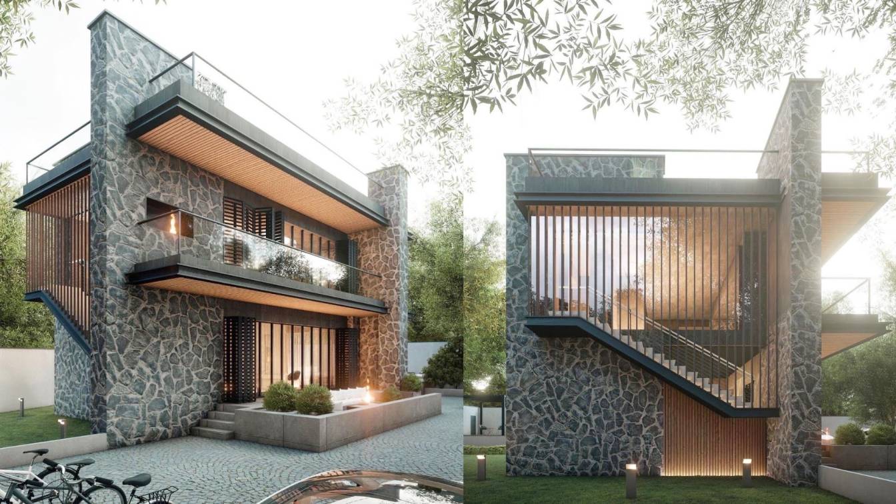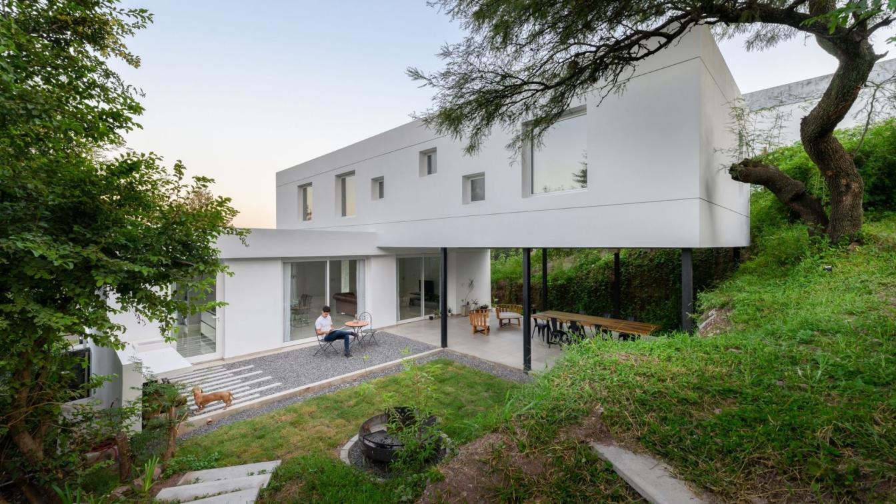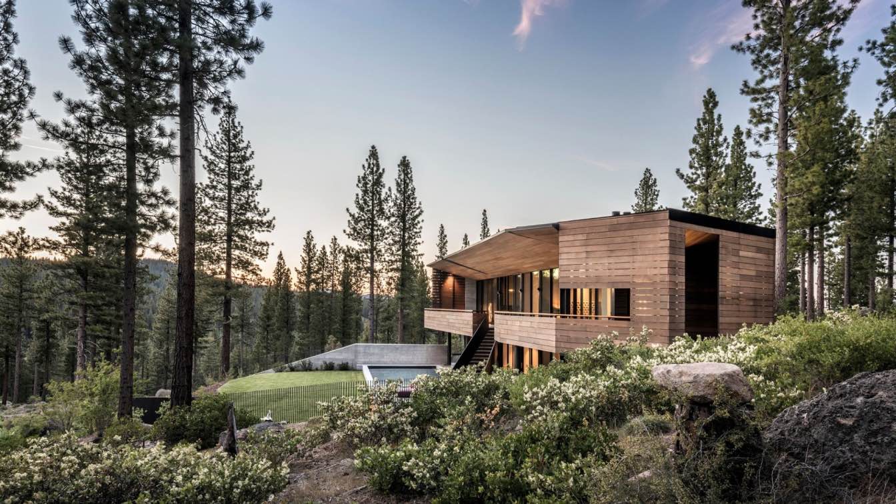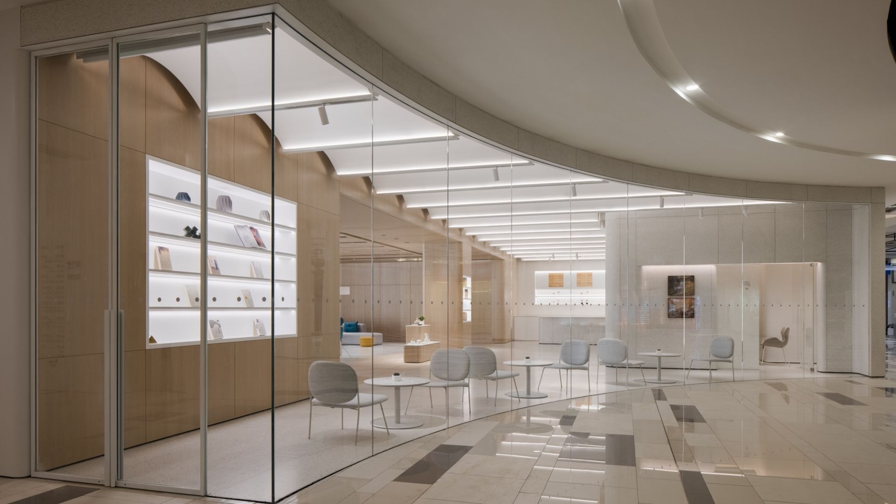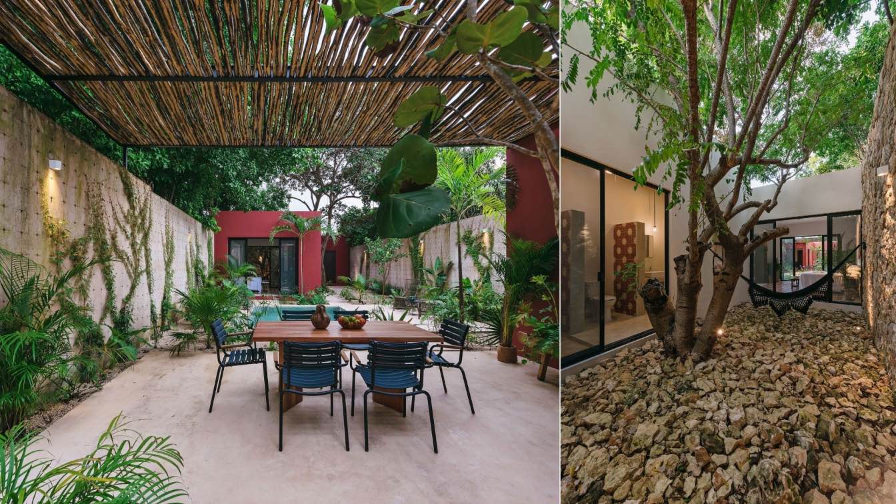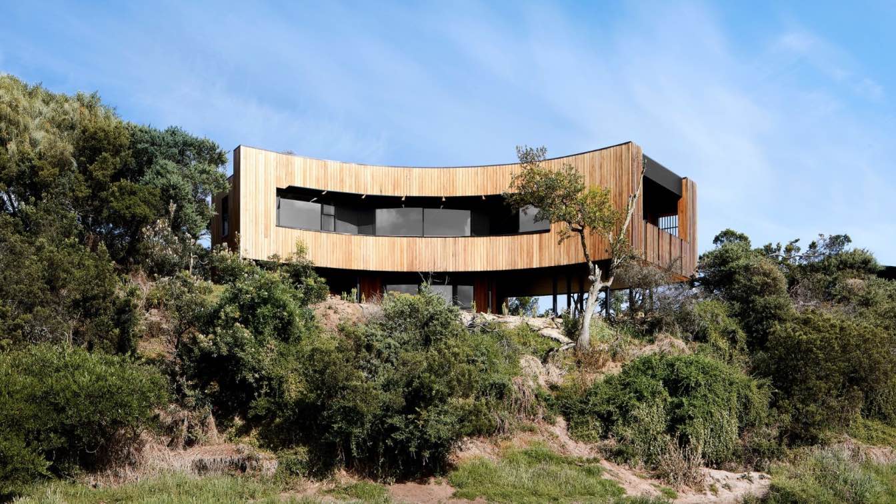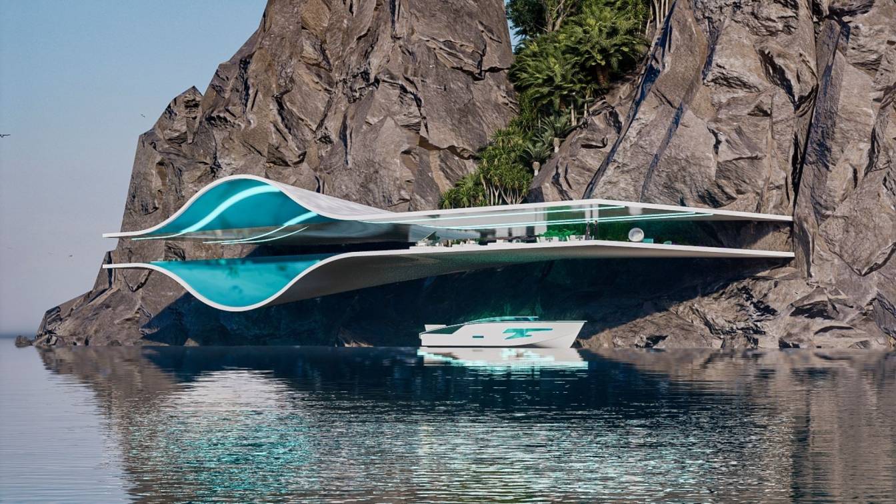L’Accostée House is located in the Adstock area, on the shores of Lac St-François. The clients have lived on this beautiful site for a few years and enjoy aquatic activities on the lake. Since their original house was in poor condition and becoming too small for their growing family, they decided to rebuild while preserving the natural surroundings...
Project name
L'Accostée House
Architecture firm
Bourgeois / Lechasseur architects
Location
Lac-St-François, Adstock, Canada
Photography
Adrien Williams
Principal architect
Olivier Bourgeois, Régis Lechasseur
Structural engineer
Antoine Dorval
Construction
Constructions des Grands Jardins
Material
Wood, Concrete, Glass, Stone, Metal
Typology
Residential › House
Afshar villa is designed for a land with an area of 5255 square meters located in Saghez, Iran, the total area of this villa is 185 square meters with two floors.
This villa is designed with a combination of modern and rustic architecture, the use of local materials is considered in the design and makes the villa in harmony with its surroundin...
Project name
Afshar Villa
Architecture firm
Aran Architecture
Tools used
Autodesk 3ds Max, Lumion, Adobe Photoshop
Principal architect
Reza Javadzadeh
Design team
Aran Architecture Group
Visualization
Mostafa Hajizade, Hanieh Saeidi
Typology
Residential › House
The House Terrazas is a single-family home, located in one of the closest place to the mountains in the City of Villa Allende, Cordoba. Thought for a 4 member’s family, a young couple with two little sons.
Project name
Vivienda Terrazas de la Villa
Architecture firm
Octava Estudio Cba
Location
Villa Allende, Cordoba, Argentina
Photography
Gonzalo Viramonte
Principal architect
Cazorla Facundo, Luna Carlos
Design team
Cazorla Facundo, Luna Carlos
Collaborators
Octava Estudio Cba
Structural engineer
Perrote Jorge
Environmental & MEP
Octava Estudio Cba
Landscape
Octava Estudio Cba
Lighting
Octava Estudio Cba
Supervision
Octava Estudio Cba
Visualization
Octava Estudio Cba
Tools used
Lumion, Adobe Photoshop
Material
Concrete, Wood, Glass, Steel
Typology
Residential › House
Faulkner Architects reveals Viewfinder House in Truckee, California, a home designed to capture dramatic mountain views of the Sierra Nevada Mountains.
Project name
Viewfinder House
Architecture firm
Faulkner Architects
Location
Truckee, California, USA
Principal architect
Gregory Faulkner
Design team
Gregory Faulkner, Principal, Breanne Penrod, Project Manager
Collaborators
Geotechnical Engineer: NV5
Interior design
Rory Torrigiani, Natalie Zirbel
Civil engineer
Shaw Engineering
Structural engineer
Linchpin Engineering
Environmental & MEP
Sugarpine Engineering
Lighting
Faulkner Architects
Construction
Glennwood Mountain Homes
Material
Wood, Glass, Stone, Metal
Typology
Residential › House
A car flagship store connecting a city to its people. Founded in 2014, NIO is an innovative electric automotive company focusing on high-performance products. It is also committed to the vision of a global user community by establishing "NIO House" around the world.
Project name
The living room of a water town, Nanchang NIO House
Interior design
LUKSTUDIO
Location
World Trade Plaza, 1706 Honggu Middle Avenue, Honggutan, Donghu District, Nanchang City, Jiangxi Province, China
Principal designer
Christina Luk
Design team
Yicheng Zhang, Haixin Wang, Min Dai
Collaborators
Lighting: SHUMUNG lighting design; Furniture Products: BENTU, GRADO, HAY, JOYSLIVING, MAGIS, TIWU, ZAOZUO
Material
terrazzo, ceramic tile, chrome stainless steel, oak wood floor, oak veneer, enamel paint, fabric acoustic panels, carpet, artificial stone
Casa 3 Piedras gets its name from the old tortilla mill that once housed inside its stone walls. This Yucatecan corner is surrounded by fruit trees creating a small colonial paradise within the city, ideal for relaxing and enjoying the space.
Project name
Casa 3 Piedras (House 3 Stones)
Architecture firm
Workshop Diseño y Construcción
Location
Mérida, Yucatán, Mexico
Photography
Tamara Uribe Manzanilla, Manolo Solis
Design team
Francisco Bernés Aranda, Fabián Gutiérrez Cetina, Isabel Bargas Cicero
Collaborators
Furniture by Artesano MX, and Art by LA sala and Alfredo Romero
Civil engineer
Alejandro Bargas Cicero
Visualization
Autodesk 3ds Max, AutoCAD
Construction
Workshop, Diseño y Construcción
Material
Pasta tiles, Concrete block, Stone, Glass
Typology
Residential › House
Venus Bay is located in South Gippsland, a narrow peninsula of land with Bass Strait the southwest and Anderson’s Inlet to the northeast. Hide House in Venus Bay is located on the crest of a sand dune amongst coastal Tea Tree. The house enjoys views to the waterways of the inlet to the north and the grassy tidal plains to the east while turning its...
Architecture firm
MRTN Architects
Location
Venus Bay, Victoria, Australia
Principal architect
Antony Martin
Material
Wood, Terrazzo, Glass, Metal
Typology
Residential › House
"Horizontal V House" is based on an architect who, under the competition between the sea and the rock of the cliff, generates a sensual form that invites one to enter, under its interior the humidity of an indoor pool develops the spaces, forcing one to focus towards the horizon, a gesture, a fold the simplicity of the form and the gesture based on...
Project name
Horizontal V House
Architecture firm
Veliz Arquitecto
Tools used
SketchUp, Lumion, Adobe Photoshop
Principal architect
Jorge Luis Veliz Quintana
Design team
Jorge Luis Veliz Quintana
Visualization
Veliz Arquitecto
Typology
Residential › House

