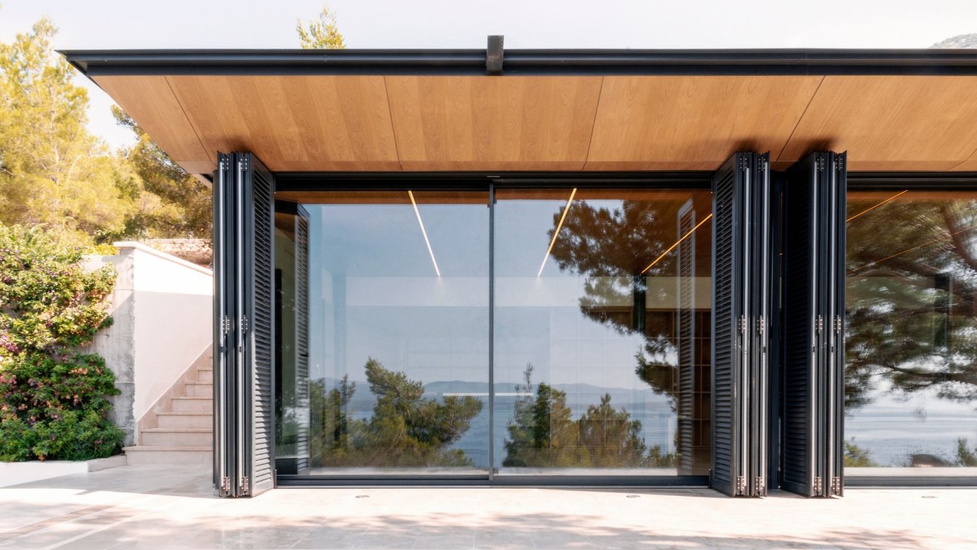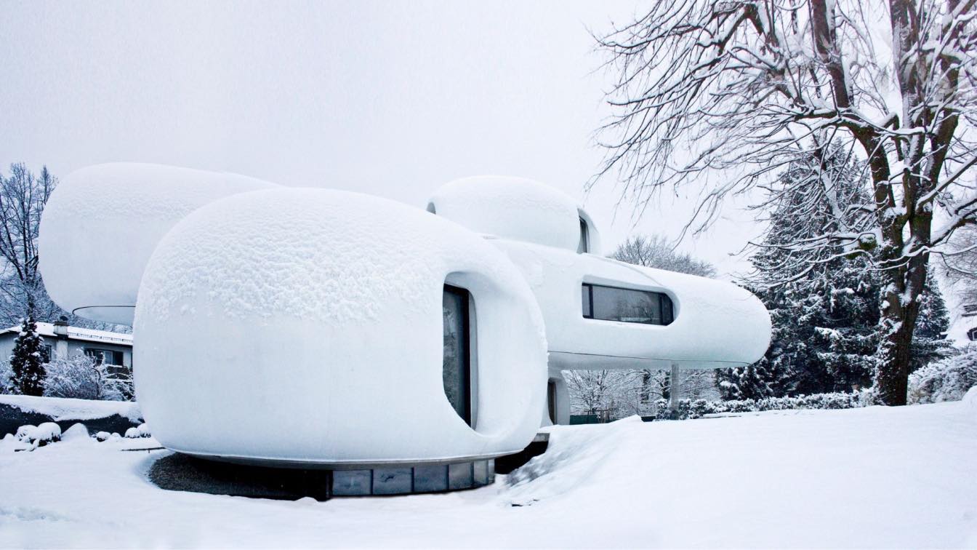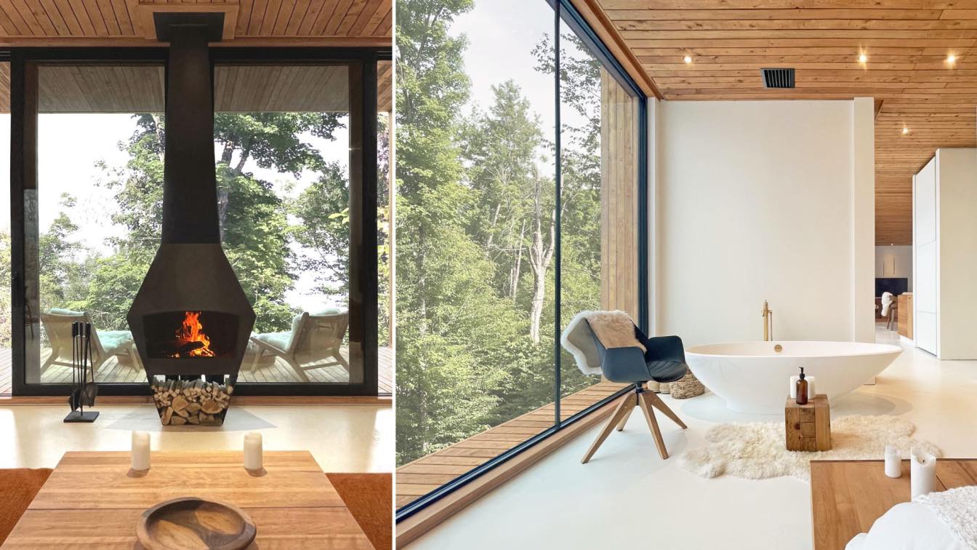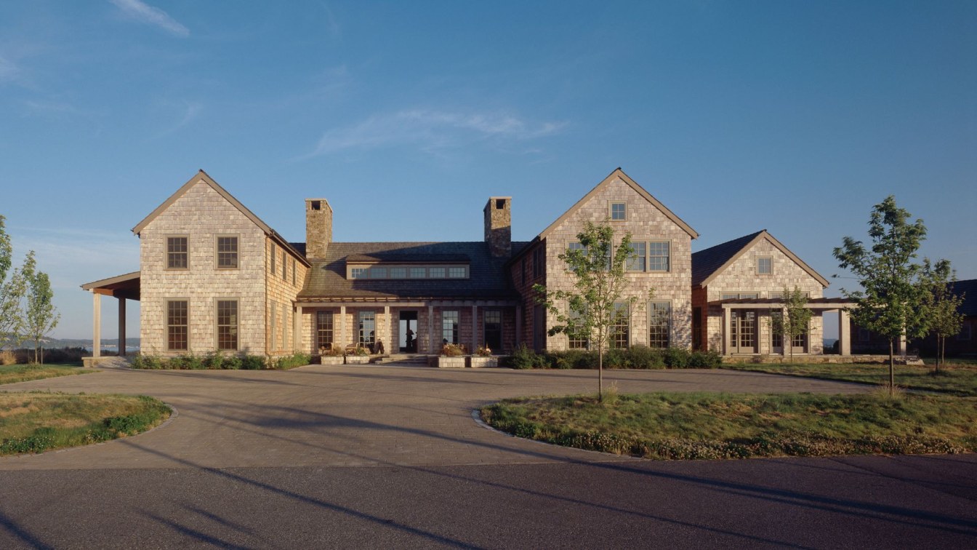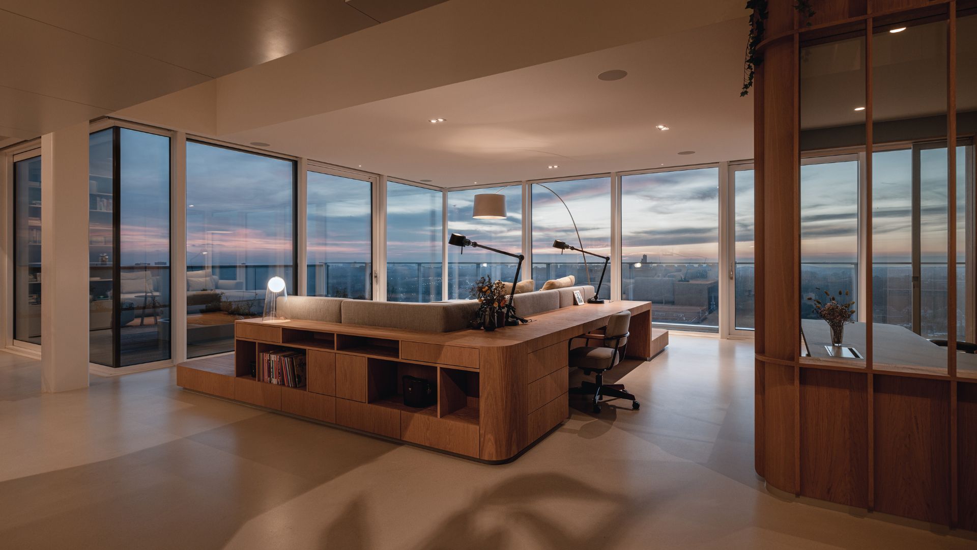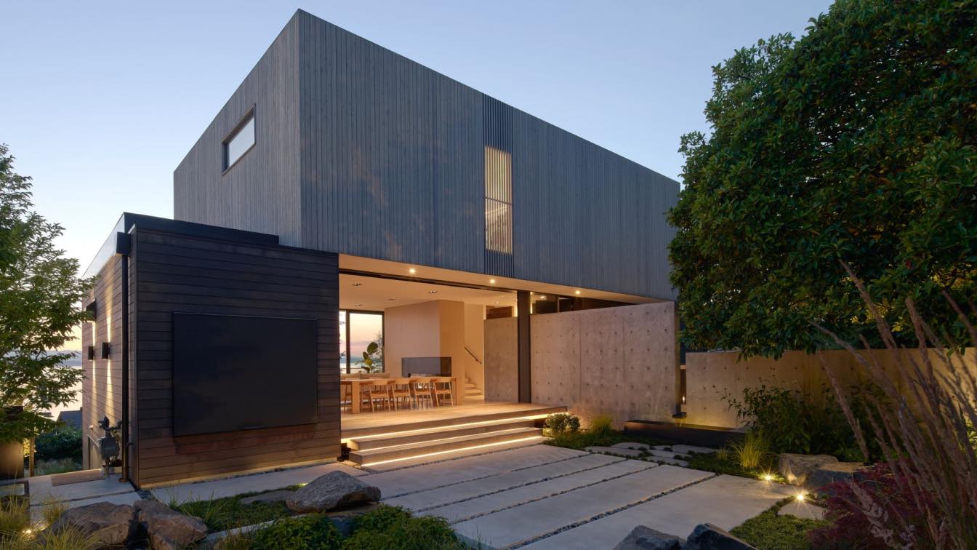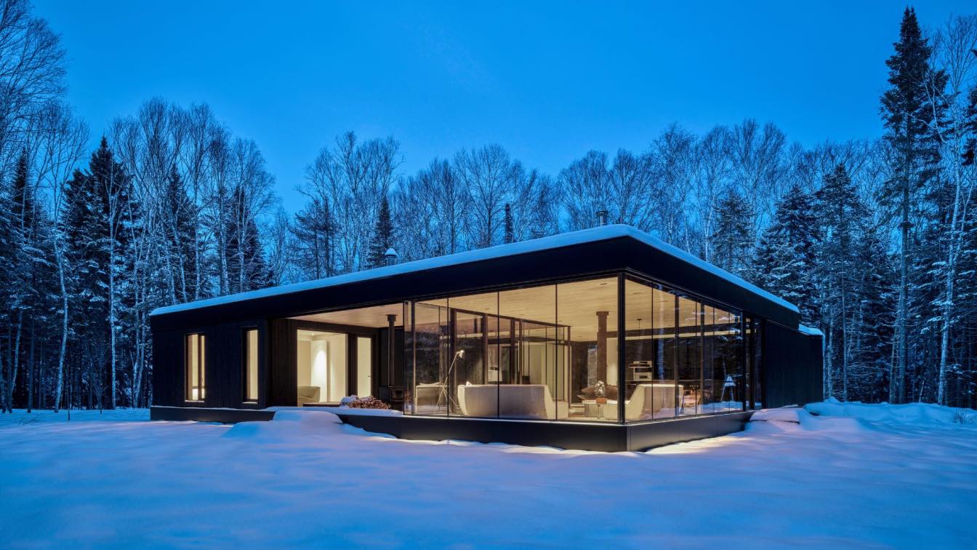The project area is located on a rocky coastline in Croatia. It develops along a slope which descends from the mountain, where the access to the property is located, to the crystalline water of the private beach. The design choices were determined by the site’s peculiarity and the pre-existing building. The client’s request was to integrate a guest...
Architecture firm
Studio Bressan
Photography
Simone Bossi, Emanuele Bressan
Principal architect
Emanuele Bressan
Collaborators
Tailor-made furniture: Dante Negro s.r.l.; Finishes and facades: Sbm Technologies s.r.l.
Built area
Guest house 112,5 m²/ Infinite living 80 m²
Material
Brick, concrete, glass, wood, stone
Typology
Residential › House
The basic idea of this project was to visually interweave the living space with its surroundings. In the first step, the most important points of view were identified via google earth. These visual landmarks in this project include the Leopoldkron Castle, the Leopoldskorner pond, the fortress Hohensalzburg and the Untersberg.
Project name
Amorph Livingsculpture
Architecture firm
Lechner & Lechner Architects
Location
Salzburg, Austria
Photography
Julian Höck, Horst Michael Lechner (construction & winter)
Principal architect
Christine Lechner, Horst Josef Lechner
Design team
Christine Lechner, Horst Josef Lechner, David Fischer, Michael Trixl, Babara Schickermüller, Paul Lechner
Collaborators
Holzform Holzbau GmbH (timber construction), Rojek GmbH (facade coating- flexiskin), Denis Gappmaier (building physics)
Interior design
Lechner & Lechner Architects
Structural engineer
Leo Schrittesser
Environmental & MEP
OPTIPLAN
Construction
Josef Kaiser Bau GmbH
Material
Wood, Concrete, Metal
Typology
Residential › House
A home where wood and natural light triumph. With La Cadrée Perchée, L’Empreinte Design Architecture offers constant interaction with the outdoors through a home that reflects light and frames a wild, rejuvenating, and inspiring environment. As a demonstration of symbiosis with nature, this achievement reflects the benefits of architecture on the w...
Project name
La Cadrée Perchée
Architecture firm
L'Empreinte Design Architecture
Location
Morin-Heights, Quebec, Canada
Photography
Pier-Olivier Lepage
Principal architect
Pier-Olivier Lepage
Design team
Pier-Olivier Lepage (Project Manager)
Collaborators
Alumilex (windows), Industries Dorr (interior doors), Noréa Foyers (fireplace), Goodfellow (treated wood), Ciot (plumbing)
Completion year
August 2022
Material
Wood, Concrete, Glass
Client
Pier-Olivier Lepage
Typology
Residential › House
The focal point for the home is the dramatic, two-story great room. The space—which includes a dining area at one end and a generous seating area at the other—is book-ended by two identical national park-scaled stone fireplaces. A series of stone columns surround the space and support the exposed structural system above. Stained, clear fir ceilings...
Project name
Useless Bay Beach House
Architecture firm
Stuart Silk Architects
Location
Whidbey Island, Washington, USA
Photography
Benjamin Benschneider
Interior design
Susan Young Interiors
Construction
Heggenes Construction
Material
Brick, concrete, glass, wood, stone
Typology
Residential › House
The Lone Pine compound is set at the base of the Teton Range in a resort development at the edge of an open valley. Sited to take advantage of open spaces and view sheds, the house is oriented to screen neighboring structures while capitalizing on near views of the adjacent ski resort and surrounding mountain ranges.
Architecture firm
CLB Architects
Location
Teton Village, Wyoming, USA
Photography
Matthew Millman
Principal architect
Eric Logan
Design team
Eric Logan, AIA, Principal. Sam Ankeny, AIA, Project Manager. Sarah Kennedy, Interior Designer. Jaye Infanger, Interior Designer
Interior design
CLB Architects with Pepe Lopez Design, Inc. (living/dining room)
Civil engineer
Nelson Engineering
Structural engineer
KL&A, Inc.
Environmental & MEP
Mechanical Engineer: Energy 1; Electrical Engineer: Helius Lighting Group
Landscape
Hershberger Design
Lighting
Helius Lighting Group
Construction
Ankeny Construction Management
Material
Brick, concrete, glass, wood, stone
Typology
Residential › House
Bureau Fraai designed a luxurious penthouse with panoramic views towards both the seaside and the city centre in a former office building, that had been transformed into a high-end residential building. To maintain the 180-degree views from every spot in the penthouse Bureau Fraai decided to introduce free-standing oak volumes creating an open floo...
Project name
Panorama Penthouse
Architecture firm
Bureau Fraai
Photography
Flare Department
Collaborators
Interior builder: Metnils Interieur Maatwerk; Project furnisher: Bigbrands; Project furnisher: Siersema
Environmental & MEP engineering
Landscape
Garden & Landscape architect: Joost Emmerik
Material
Concrete, Wood, Glass, Steel
Construction
Meerland Bouw
Typology
Residential › Apartment
Situated on a busy neighborhood street, the 3,442-square-foot Fauntleroy residence is designed to redirect the homeowners' experience from the busy world of work and school to family connections.
Project name
Fauntleroy Residence
Architecture firm
Heliotrope Architects
Location
Seattle, Washington, USA
Principal architect
Mike Mora
Collaborators
Furnishings: Inform Interiors
Landscape
Ohashi Landscape
Construction
Dovetail General Contractors
Material
Concrete, cedar perimeter walls, glass
Typology
Residential › House
ACDF Architecture, a progressive Canadian firm internationally recognized for designing a new generation of meaningful and impactful buildings, is proud to unveil the Apple Tree House, a family retreat located in the heart of Quebec’s Lanaudière region. On a private lot engulfed by dense boreal forest, the single-story glass house epitomizes ACDF’s...
Project name
Apple Tree House
Architecture firm
ACDF Architecture
Location
Saint-Donat-de-Montcalm, Canada
Photography
Adrien Williams
Design team
Maxime-Alexis Frappier, Martin Champagne, Mireille Létourneau
Interior design
ACDF Architecture
Structural engineer
Poincaré – Paul-Henry Boutros
Landscape
ACDF Architecture
Construction
Marion Gauthier
Typology
Residential › House

