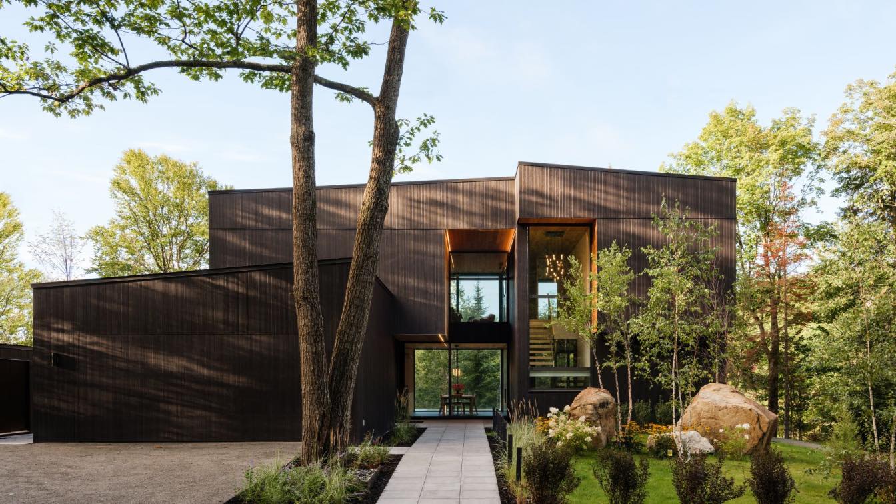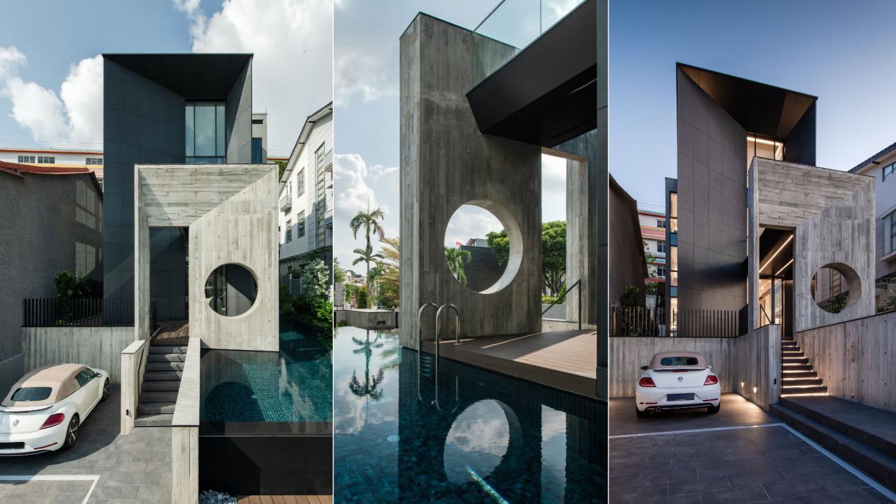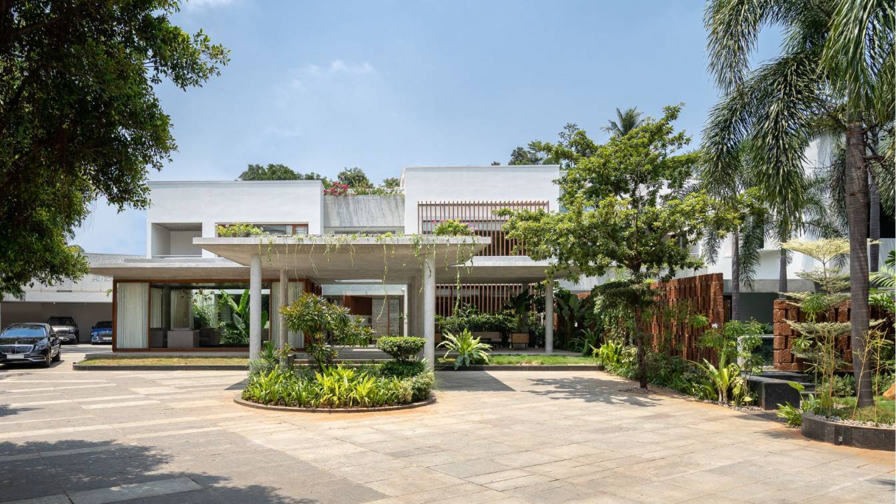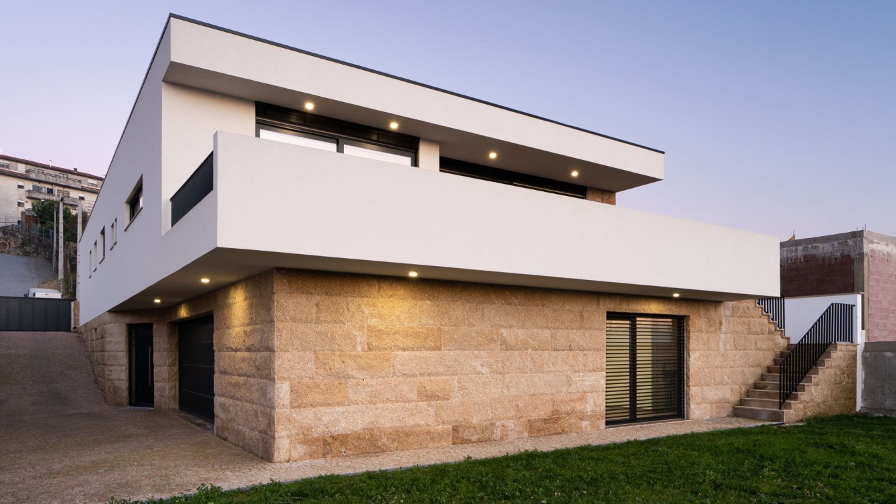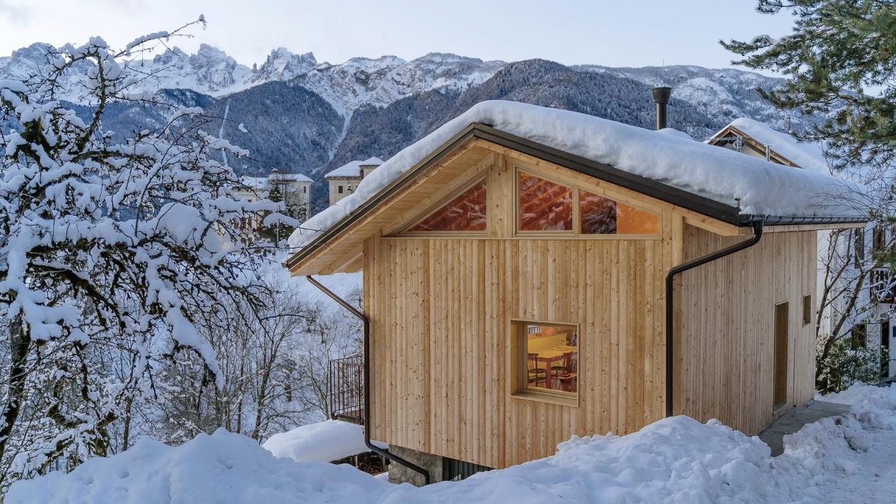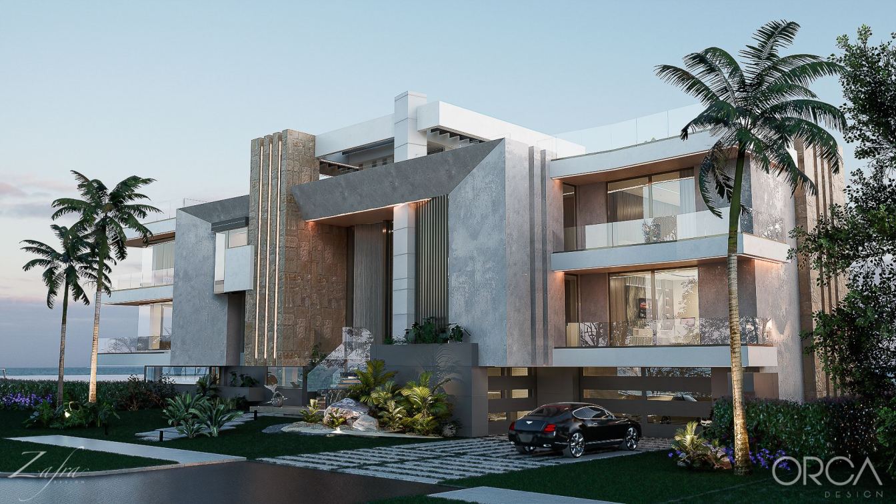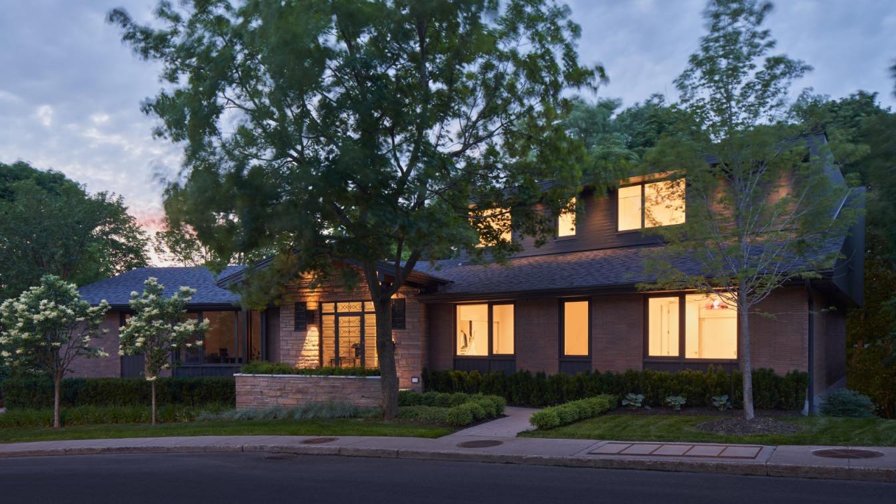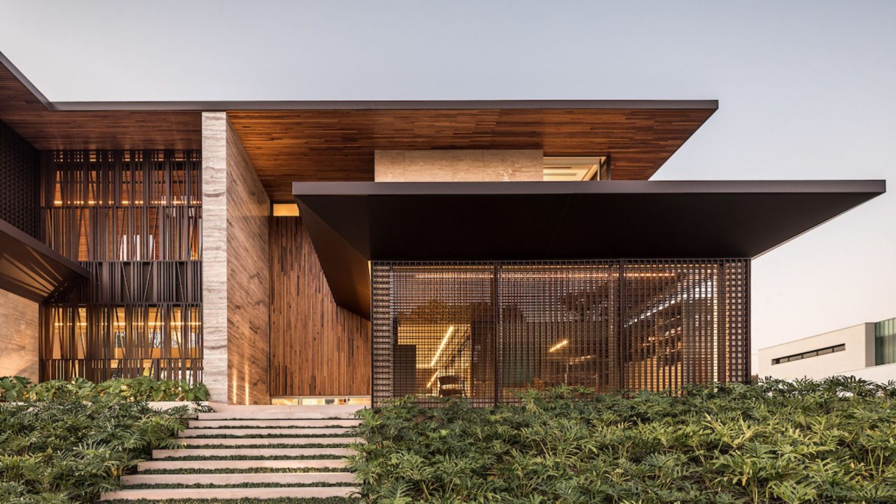Built on the shore of Lake Revdor, in Quebec's Laurentians region, the Break Residence reveals different faces, depending on whether it is discovered from the water or the ground. Encapsulating the idea of “home,” this luxurious residence aids in fulfilling a man’s wish to build his final home on the land of his ancestors.
Project name
The Break Residence
Architecture firm
MU Architecture
Location
Saint-Hyppolite, Quebec, Canada
Photography
Ulysse Lemerise Bouchard
Design team
Jean-Sébastien Herr, Charles Côté, Magda Telenga, Andrée-Anne Godin, Emilie Vinet Gagnon, Baptiste Balbrick
Collaborators
Cabinet Maker: Illo. Elevator: Savaria. Furniture: Element de Base.
Completion year
September 2022
Structural engineer
MA-TH
Construction
Construction Metric
Material
Concrete, Stone, Wood, Glass, Steel
Typology
Residential › House
What was a semi-detached house has been rebuilt as a detached 2½ storeys bungalow with basement, swimming pool and a car lift. The style of the architecture is a nudge towards a mix of Brutalism and Modern Art.
Project name
Coronation 2022
Architecture firm
Aamer Architects
Location
Singapore, Singapore
Photography
David Yeow Photography
Principal architect
Aamer Taher
Interior design
7 Interior Architecture
Material
Concrete, Steel, Glass
Typology
Residential › House
Mawi Design: In the lush labyrinths of T. Nagar, Chennai, this residence sits on the far end of a triangular plot that naturally allows for a paced first look. The brief was to give new meaning to an existing shell of a building while achieving all requirements posed by the client - a house connected with nature, exalting pleasant vibes and one tha...
Project name
Through the Layers
Architecture firm
Mawi Design
Principal architect
Malli Saravanan
Design team
Malli Saravanan, Vijay prakash, Venkatesh, Prabhakaran, Akash Raj, Ananya Murali
Collaborators
Space Stylist: Samir Wadekar and The November Storey. Oxide Finishes: Padmanabhan. Carpentary: Woodworks Carpentary. Brassworks: Saravanan
Structural engineer
Mr. Ravindran
Environmental & MEP
GIST Consultants
Landscape
Bakula Landscape
Construction
Vaanam Construction
Material
Cement Oxide, Italian Marble, Stone cladding, Cement oxide flooring with brass inlays, Solid wood flooring, Thermory outdoor solid wood decking, broken Cudappah flooring, Sadarahalli stone flooring, Pebble beds, Glass flooring, Laterite Blocks, Udaipur Green Marble
Typology
Residential › House
This house reflects the integration of the natural characteristics of the site, assuming a topographic character with a semi-basement construction that adapts to the inclination of the plot to the west. This solution is a reinterpretation of the traditional house of Minho region , and three architectonic moments are recognizable: (i) semi-basement...
Project name
Casa em Infias / House in Infias
Architecture firm
felixARQS - Daniel Félix Arquitectos
Location
Vizeal, Portugal
Photography
Guilherme Silva
Principal architect
Daniel Félix
Design team
Daniel Félix, Daniel Monteiro, Florbela Moura
Interior design
felixARQS
Civil engineer
Anabela Salgado
Structural engineer
Anabela Salgado
Environmental & MEP
Anabela Salgado & David Magalhães
Visualization
Guilherme Silva
Tools used
Archicad, Artlantis
Construction
CAP & Tectoave
Material
Concrete, Granite/Stone, ETICs
Typology
Residential › House
An antique wooden barn located in the middle of the Dolomites around Belluno becomes the vacation home for a young couple of clients. Cadore is an alpine region that enjoys cold, snowy winters and breathtaking views.
Architecture firm
DID (www.didstudio.it)
Location
Lorenzago di Cadore, Belluno, Veneto, Italy
Photography
Andres Borella
Principal architect
Paola Zuin, Marco Gregori
Design team
Carlo Leonardi
Collaborators
50 each floor
Built area
50 m² each floor = 100 m²
Material
Wood, Concrete, Stone
Typology
Residential › House
El Cisne Beach House is an incredible 11,230-square-foot home located on the coast of Sarasota, Florida. The result of an open-concept layout, this home redefines contemporary American architecture with a fresh concept that enhances panoramic ocean views and magnifies the natural surroundings.
Project name
El Cisne Beach House
Architecture firm
ORCA Design, Zafra Arquitectos
Location
Sarasota, Florida
Tools used
Autodesk Revit, Unreal Engine, Adobe Premiere Pro, Adobe Photoshop
Principal architect
Marcelo Ortega
Design team
Christian Ortega, Marcelo Ortega, José Ortega, Paula Zapata, Sebastián Rivadeneira, Francisco Pérez, Gisselle Gamboa
Collaborators
Dolores Villacis, Wuilder Salcedo
Visualization
ORCA Design
Status
Under Construction
Typology
Residential › House
MXMA Architecture & Design completed a renovation of the Prince Philip house, a typical 1960s house that had already been enhanced by a contemporary addition. The main challenge of this project was to blend the architectural languages of two different eras in order to create a coherent, elegant, and well-integrated ensemble in its environment.
Project name
Prince-Phillip House
Architecture firm
MXMA Architecture & Design
Location
Outremont, Quebec, Canada
Photography
Doublespace Photography
Design year
1960 (Original building)
Material
Brick, Wood, Steel, Glass
Typology
Residential › House
The design of Casa Guaimbê seeks to enhance the views of the private garden as well as the city. The land is located on a steep slope, with neighbors on both sides. The orthogonal character sought to orient the openings to the main view, guaranteeing privacy for the house. This way, we managed to create a large free area for the garden and swimming...
Project name
Casa Guaimbê (Guaimbê House)
Architecture firm
Schuchovski Arquitetura
Location
Curitiba, Paraná, Brazil
Photography
Eduardo Macarios
Principal architect
Eliza Schuchovski
Design team
Eliza Schuchovski, Juliana Freitas, Júlia Sampaio, Isabella Borsato, Natália Cunha
Interior design
Schuchovski Arquitetura
Tools used
SketchUp, Layout, Lumion
Material
Brick, concrete, glass, wood, stone
Typology
Residential › House

