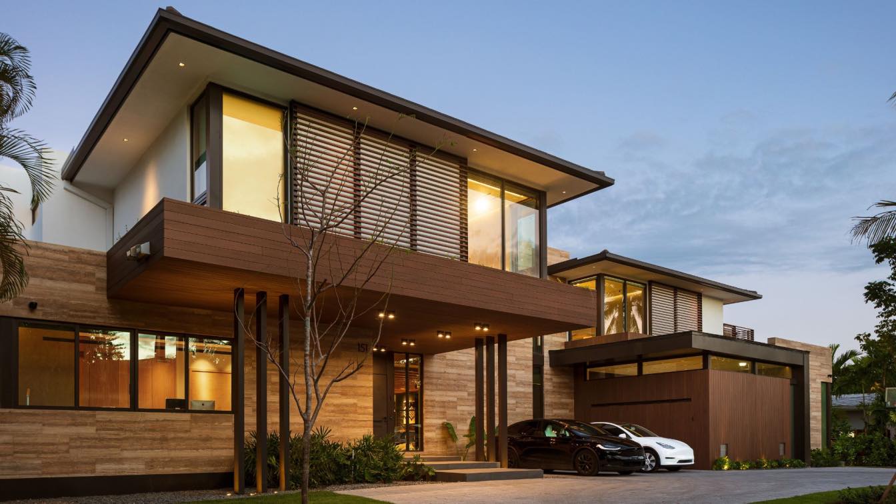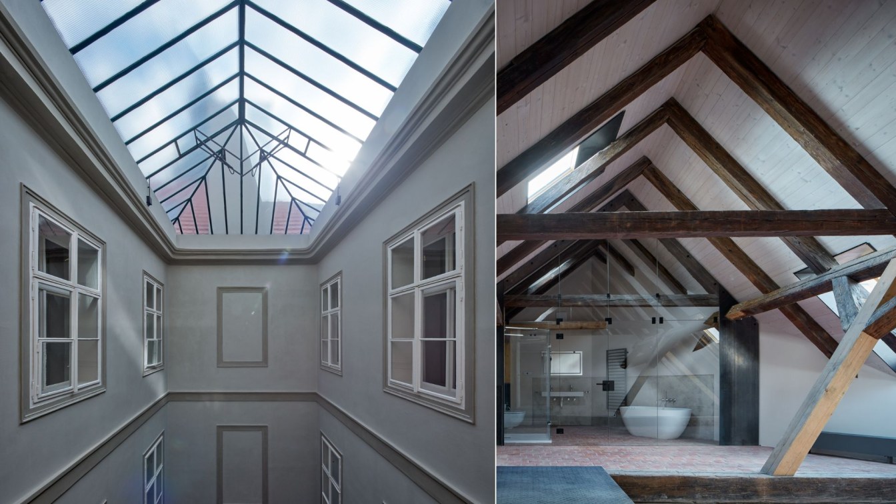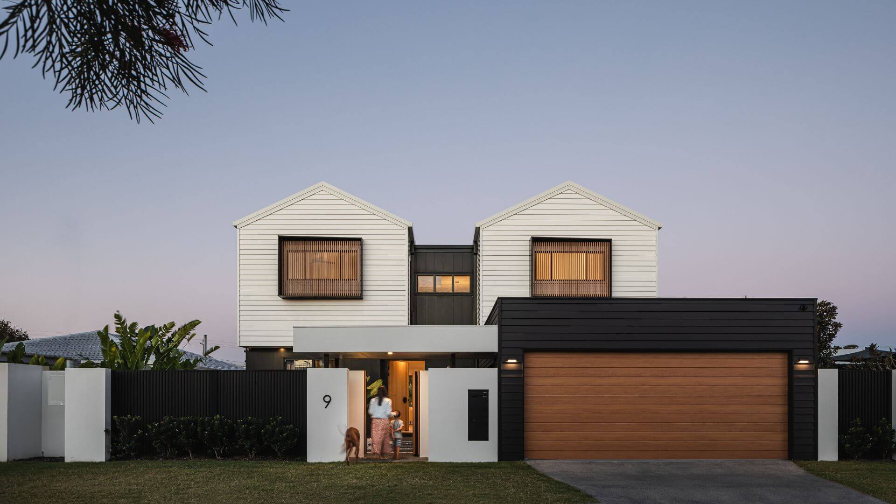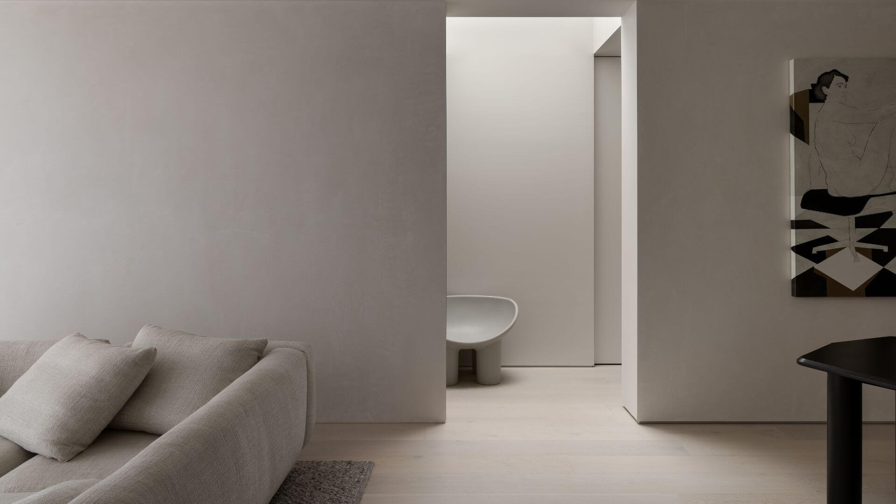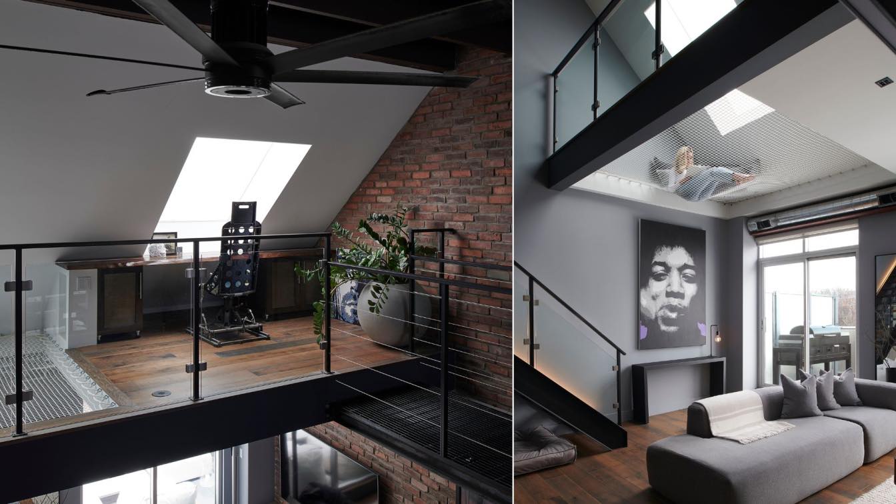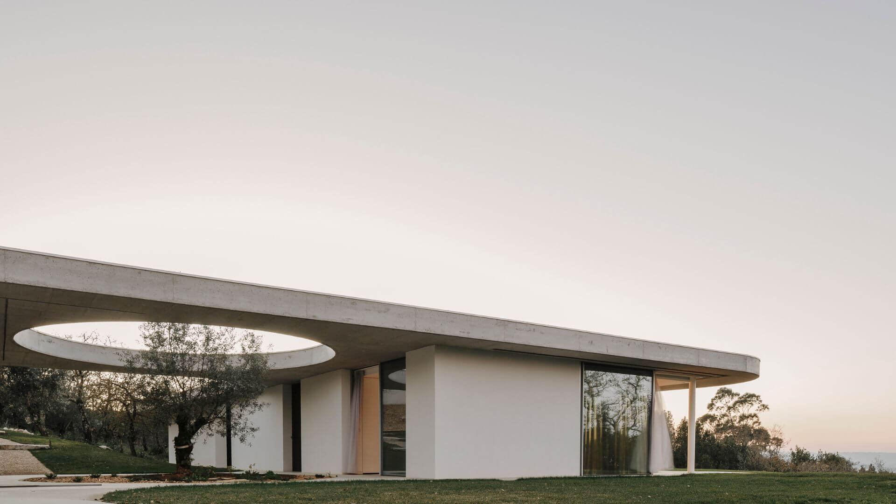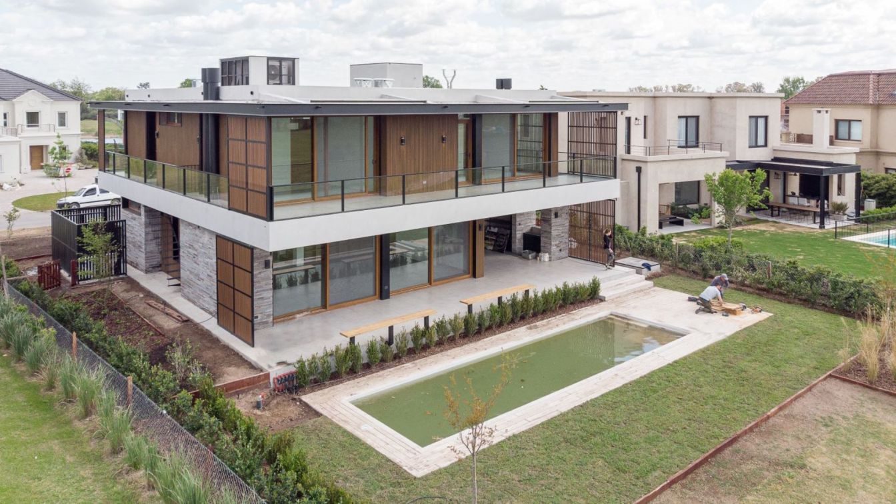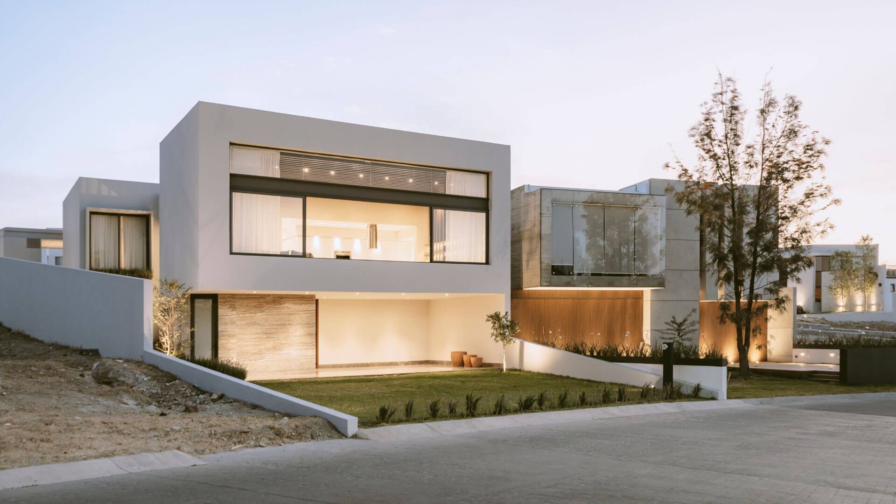Bal Cross Residence was designed for a large family who loves to entertain. The home is constantly filled with many kids of different ages therefore adaptability was a must. A Tropical Modern style was selected to give the home a warm contemporary aesthetic.
Architecture firm
SDH Studio Architecture + Design
Location
Bal Harbour, Florida, United States
Photography
David Hernandez
Principal architect
Stephanie Halfen
Material
Concrete, Steel, Stone, Wood, Glass
Typology
Residential › House
Remarkable reconstruction of a classical tenement house in the historical centre of Prague intended to serve its original purpose.
Architecture firm
QARTA Architektura
Location
Havelská 27, Prague, Czech Republic
Principal architect
David Wittassek, Jiří Řezák
Collaborators
Jan Havel, Jan Zmátlík
Built area
Built-up Area 689 m²; Gross Floor Area 3560 m²
Material
Steel truss construction – renovated skylight roofing in the courtyard. Lime stucco – exterior of the whole building. Steel portals – elevator entrances. Steel screens – stair hall. Scrapped plaster – throughout the building. Glass skylights and partitions – in historic apartments. Reinforced concrete – extension of the original staircase. Steel railings – on the new staircase. Wooden beams – original, in the restored parts of the roof
Typology
Residential › House
A second chance for the renowned "ice house". This house is a perfect example of how architecture not only creates a home, but also shape communities for the better.
Architecture firm
Mi Design Studio
Location
Palm Beach, Gold Coast, Queensland, Australia
Photography
Cam Murchison, May Photography, Villa Styling
Principal architect
Michael Tomlinson
Design team
Mi Design Studio and Jennifer Sinclair
Collaborators
Jennifer Sinclair
Interior design
Jennifer Sinclair from Comma Projects
Structural engineer
Rymark Engineers Pty Ltd
Landscape
Jennifer Sinclair
Construction
Shoredan Projects Pty Ltd
Material
Brick, Concrete, Steel, Wood
Typology
Residential › House
Moda one is a bespoke, 2 bedroom residence within a multi-residential project - a light filled, open floorplan for a potential buyer. A light, calming neutral palette, with a focus on curves and organic forms.
Location
Brighton, Victoria, (Melbourne), Australia
Principal architect
Lorenzo Garizio
Design team
Isabella Cini, Jordan August, Danica Garizio
Interior design
Isabella Cini from Mckimm
Typology
Residential › House
It was designed and built by Damon Snider of TYPE-D Living. I designed this loft with inspiration from both New York and LA, fusing two styles to create an industrial modern space with worn in character in the Beaches of Toronto, Canada.
Project name
The Beach Loft
Architecture firm
TYPE-D Living
Location
The Beaches, Toronto, Canada
Principal architect
Damon Snider (industrial designer)
Design team
Damon Snider and trades
Tools used
Adobe Illustrator, Adobe Photoshop
Material
Brick, Steel, Wood
Typology
Residential › House
Casa Chouso is located in Casal de S. Brás, a humble village which is part of Ansião, on a piece of land with a superb view over both the village and the hills of Sicó (Serras da Sicó). The general idea was defined from the primary analysis when first visiting the site. The land presented great natural surroundings, overflowing with clusters of tre...
Project name
Casa Chouso (Chouso House)
Architecture firm
Bruno Dias Arquitectura
Location
Rua da Lagoa, Casal de S.Brás, Ansião, Portugal
Photography
Hugo Santos Silva
Principal architect
Bruno Lucas Dias
Design team
Bruno Lucas Dias, Tânia Matias, Cristiana Henriques
Collaborators
Tânia Matias, Cristiana Henriques, Portave (Carpentry), Paumarc (Floors), Carlos Silva e Miguel Ferreira (Coating Materials), Systalprof ( Aluminium), Ofimetal (Metalworking)
Environmental & MEP
Canalizações Alvorgense
Construction
Pireslar – Construções, lda. Carlos Miguel Constructora
Material
Concrete, Steel, Stone, Wood, Glass
Client
Pedro and Catarina
Typology
Residential › House
It is a house based on a square 3x3 grid where the stairs and the circulation in the upperfloor are located in the center. On the ground floor, to avoid corridors, the rooms are connected to achieve as much space and light as possible. Taking advantage of the long views towards the golf course, we located the living room and dining room.
Project name
Backhander House
Architecture firm
Estudio Matias Lopez Llovet
Location
Pilar, Buenos Aires, Argentina
Principal architect
Matias Lopez Llovet
Civil engineer
Nicolas Vivona
Structural engineer
Nicolas Vivona
Landscape
Sandra Zubiarre
Visualization
Catalina Sonzini Astudillo
Tools used
AutoCAD, Rhinoceros 3D
Material
Concrete & masonry
Typology
Residential › House
The Project is located in the municipality of Zapopan, Jalisco. Developed within a private subdivision, near the Bosque de la Primavera, an important urban lung, this house emerges from a land that naturally presented a great unevenness, so that the project required thinking about front and rear facades with the same importance.
Project name
Casa Los Sueños
Location
Zapopan, Jalisco, Mexico
Principal architect
Arturo Ferguson
Material
Concrete, Steel, Glass
Typology
Residential › House

