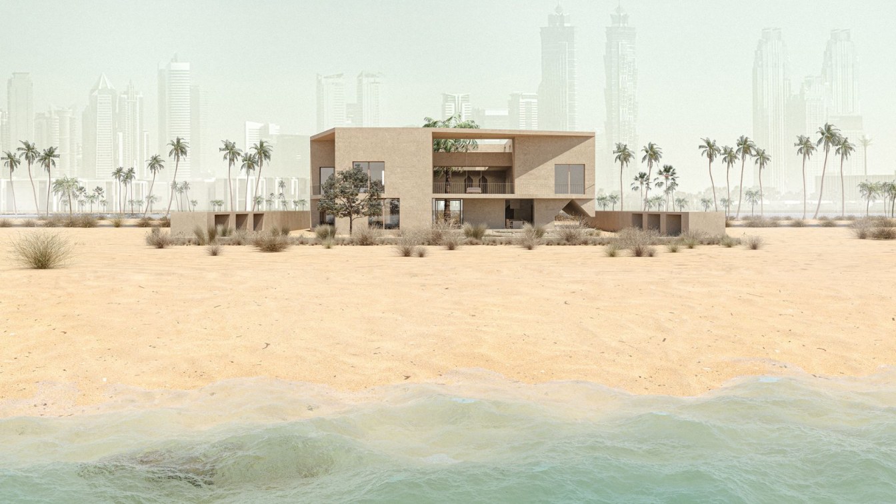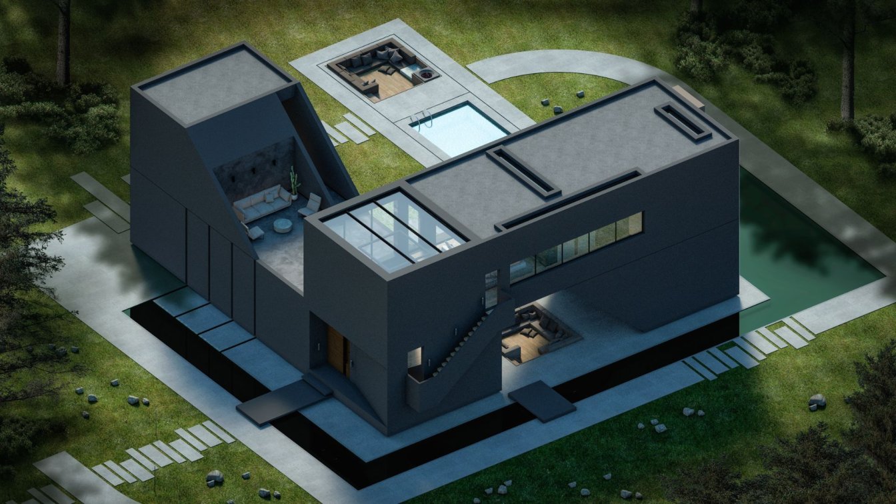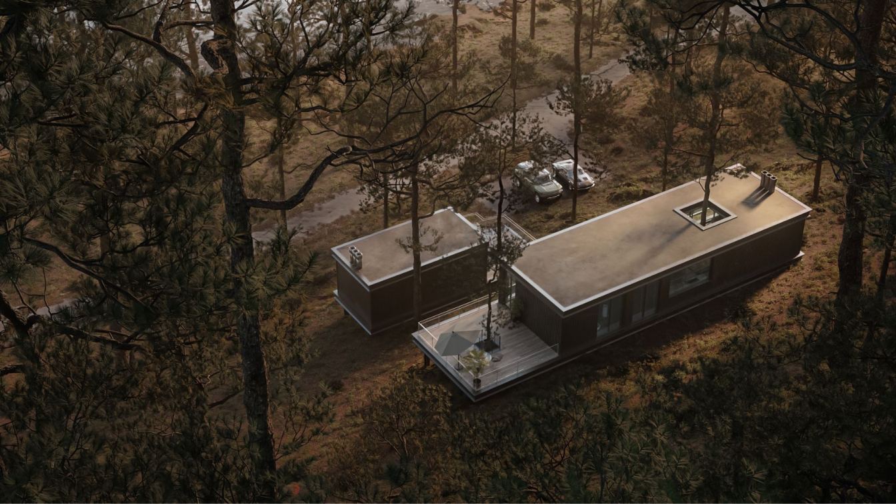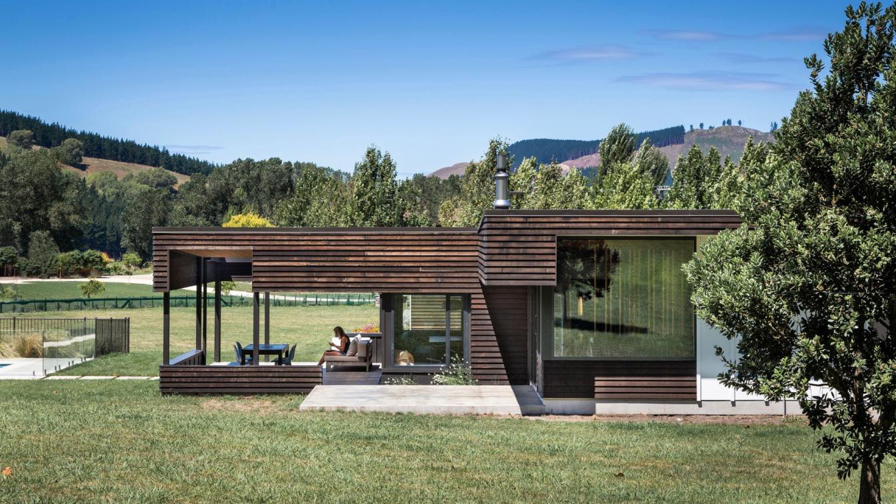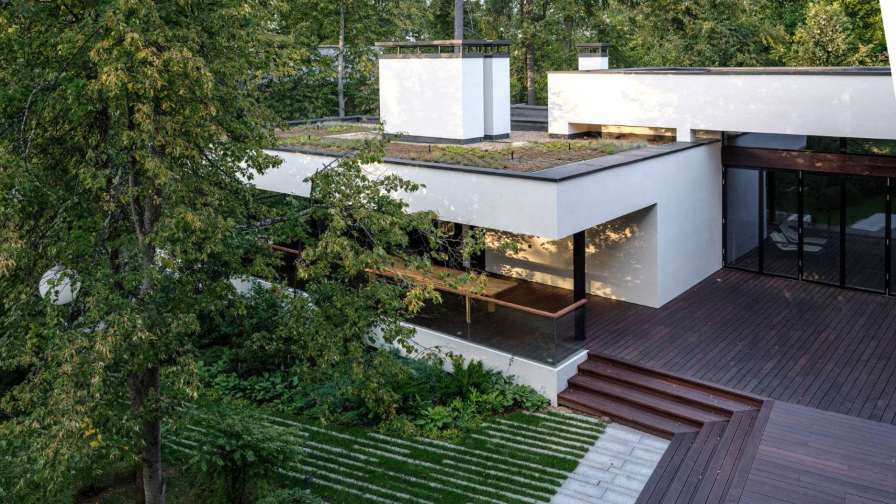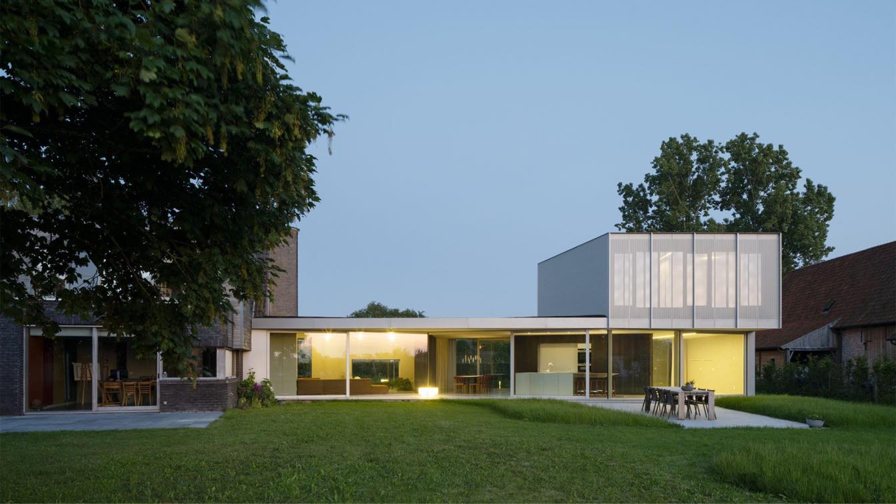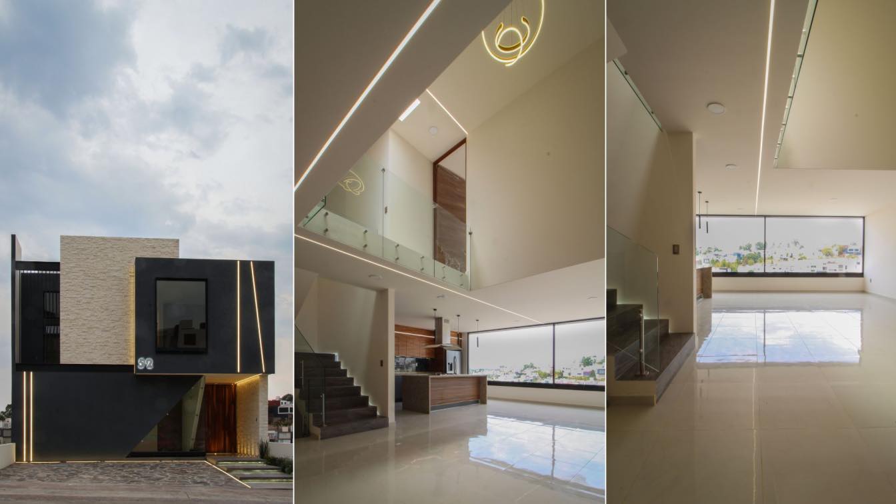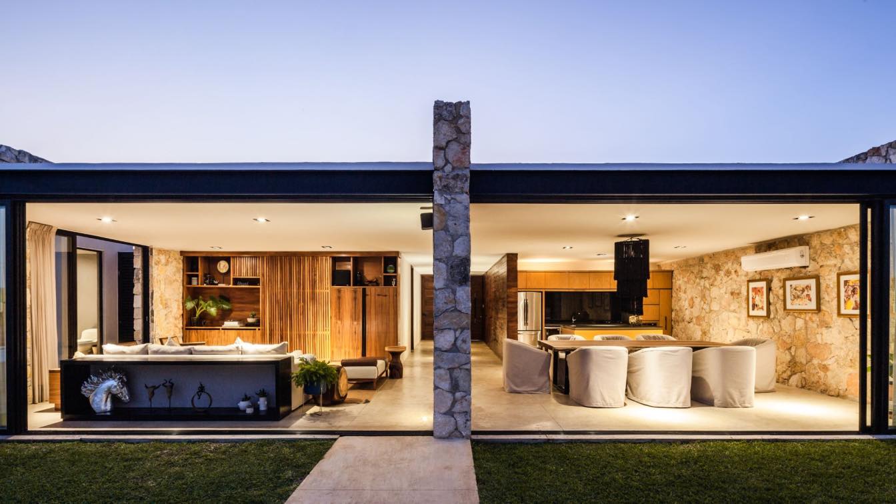Hang in the sky, a swing chair on the sandy floor sits in the silence of the roaring waves of the Persian Gulf, watching the horizon. In the 21st century, the fundamental issue of architecture is the identity that emerges from its geography and community. Sea House derives its identity from the historic Bastakiya neighborhood that is today Called A...
Architecture firm
SIP Studio
Principal architect
Nima Nian, Rezvan Kashani
Typology
Residential › House
The architectural project is located in the middle of a natural environment, surrounded by exuberant vegetation that transmits harmony and serenity. The design is inspired by the breakdown of a horizontal piece, highlighting the common outdoor areas and framing the surrounding landscape.
Project name
Santoro House
Architecture firm
Pedro E. Melo
Tools used
ArchiCAD, Adobe Photoshop
Principal architect
Pedro E. Melo
Visualization
Pedro E. Melo
Typology
Residential › House
Every architectural project is a response to various issues, situations, and parameters. These parameters can be physical and measurable or unnoticeable. On the other hand, a topic that is used and welcomed more than ever today is the relationship between humans, nature, and architecture.
Architecture firm
Ahmad Eghtesad
Location
Femundsmarka, Norway
Tools used
ArchiCAD, Autodesk 3ds Max, Corona Renderer, Adobe Photoshop, Adobe Illustrator
Principal architect
Ahmad Eghtesad
Design team
Nastaran Fazeli
Collaborators
Mohammad Asgari, Abed Zarini, Samira Khaki
Visualization
Ahmad Eghtesad
Typology
Residential › Cabin
The house sits on a large site located on the gentle lower slopes of Te Mata Peak that border the Tukituki River. It is formed of old river terraces and the richly fertile soil was one of the attractions of the location.
Project name
Tukituki House
Architecture firm
Parsonson Architects
Location
Hawkes Bay, New Zealand
Photography
Paul McCredie
Principal architect
Gerald Parsonson
Design team
Paul Hansen, Sam Donald
Interior design
Erini Compton
Structural engineer
Spencer Holmes
Landscape
Xanthe White Design
Material
Western Red Cedar
Typology
Residential › House
Home SPA complex in a country house - a new project by Oleg Klodt and Anna Agapova. The owners of a country house turned to Oleg Klodt and Anna Agapova with a request to design and build a separate building on the site - a home SPA complex, where family and close people who come to visit could enjoy the silence at any time of the year and the solit...
Project name
«New Build Home SPA with Green Roof, Swimming Pool, BBQ and Terrace»
Architecture firm
O&A London Design Studio
Photography
O&A London Design Studio
Principal architect
Oleg Klodt
Design team
O&A London Design Studio
Interior design
Anna Agapova
Civil engineer
O&A London Design Studio
Structural engineer
O&A London Design Studio
Lighting
O&A London Design Studio
Visualization
O&A London Design Studio
Construction
O&A London Design Studio
Typology
Residential › House
The extension for this house located at the countryside of Aalter (Flanders) was conceived as a pavilion, connected as an appendix to the existing house. The very dark and closed rooms of the existing house are reduced to secondary functions such as storage rooms, TV corner and home office.
Architecture firm
BASIL architecture
Principal architect
Robin Van Beveren, Lorenzo Deceuninck
Built area
Extension: 150 m², existing house (160 m²)
Completion year
April 2022
Material
Concrete, Glass, Steel
Typology
Residential › House
Located to the southwest of the city of Morelia immersed in a residential area located a few steps from one of the most important shopping malls in the city, the Nilo house is located. The house arises as a result of the need for the demand that it has been having the city together with its inhabitants to have a habitable refuge.
Architecture firm
Dehonor Arquitectos
Photography
Cristian Nuñez
Principal architect
Cristian Roberto Nuñez Avila
Design team
Cristian Roberto Nuñez Avila
Collaborators
Roberto Nuñez Dehonor
Interior design
Cristian Roberto Nuñez Avila
Civil engineer
Roberto Nuñez Dehonor
Structural engineer
Roberto Nuñez Dehonor
Environmental & MEP
Roberto Nuñez Dehonor
Landscape
Cristian Roberto Nuñez Avila
Lighting
Cristian Roberto Nuñez Avila
Supervision
Roberto Nuñez Dehonor
Visualization
Cristian Roberto Nuñez Avila
Tools used
Autodesk AutoCAD, Autodesk 3ds Max, Adobe Photoshop, Adobe Lightroom
Material
Concrete, Wood, Stone
Typology
Residential › House
The house is located in Conkal, on the outskirts of Mérida. This property is located in a small subdivision where the polo club is located. The spaces are organized as follows: the main room is the area for the whole family to live and rest, the children's room is contemplated, only to spend the night, inviting them to leave the room and look for e...
Project name
Cortijo Santa Carlota
Architecture firm
Warm Architects
Location
Conkal, Yucatan, Mexico
Photography
Oscar Hernández
Principal architect
Carlos Del Castillo
Design team
Bernardo Negrete
Interior design
Bernardo Negrete Studio
Lighting
Warm Architects, Bernardo Negrete Studio
Supervision
Warm Architects
Visualization
Bernardo Negrete Studio
Tools used
AutoCAD, Revit
Material
Local stone, local wood like tzalam, concrete
Typology
Residential › House

