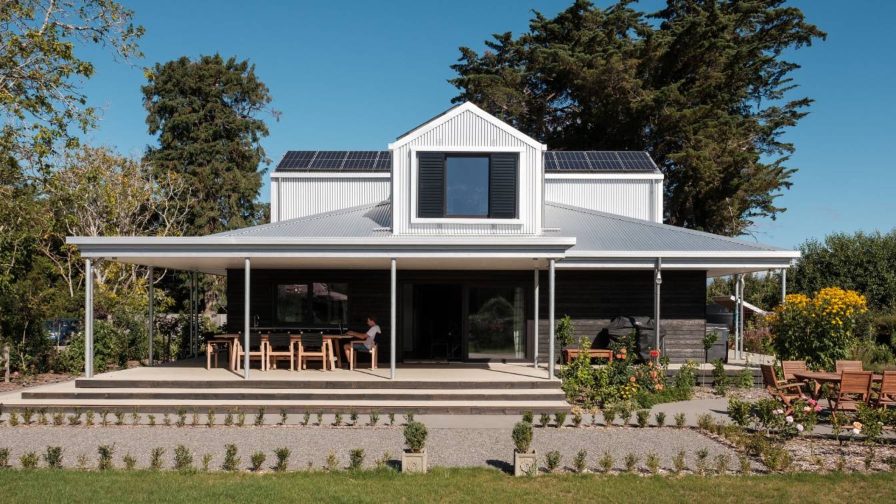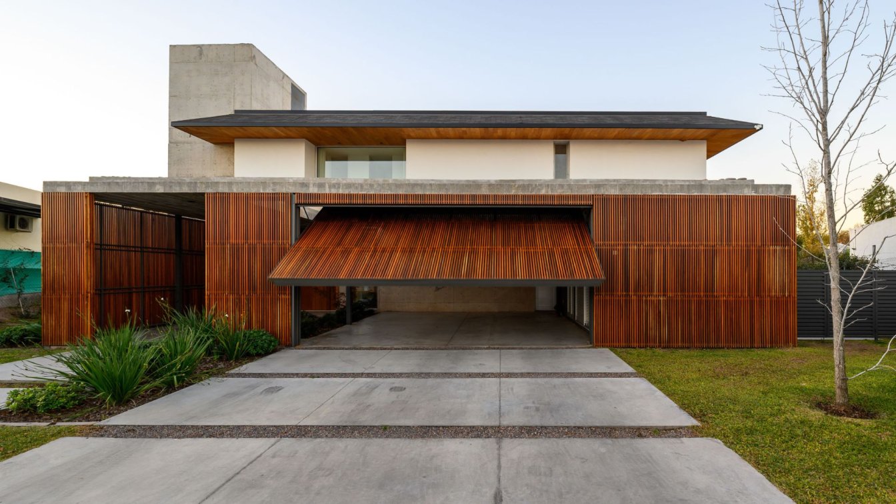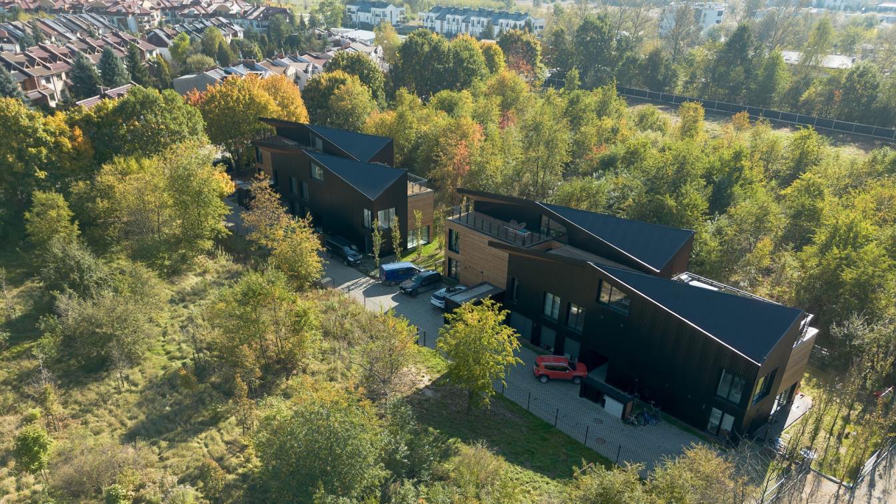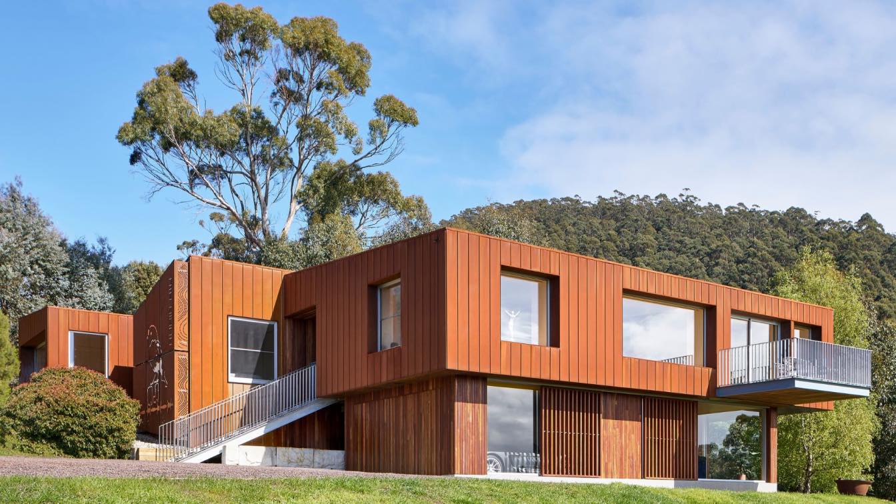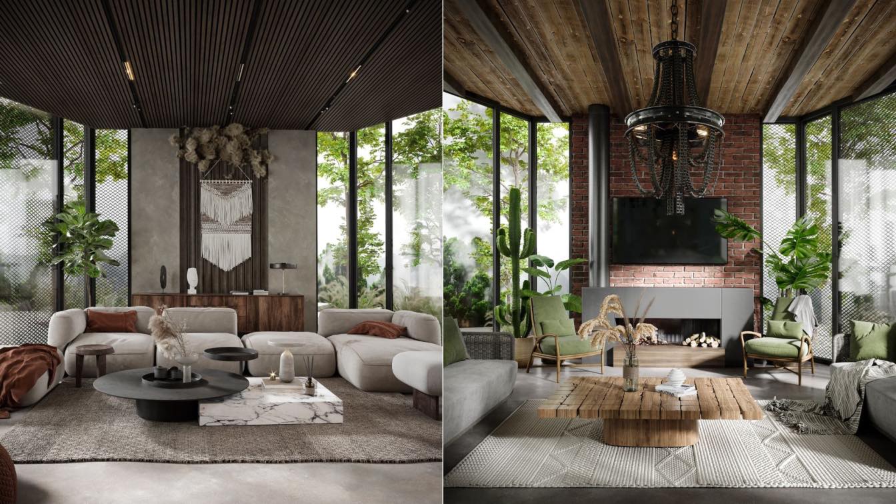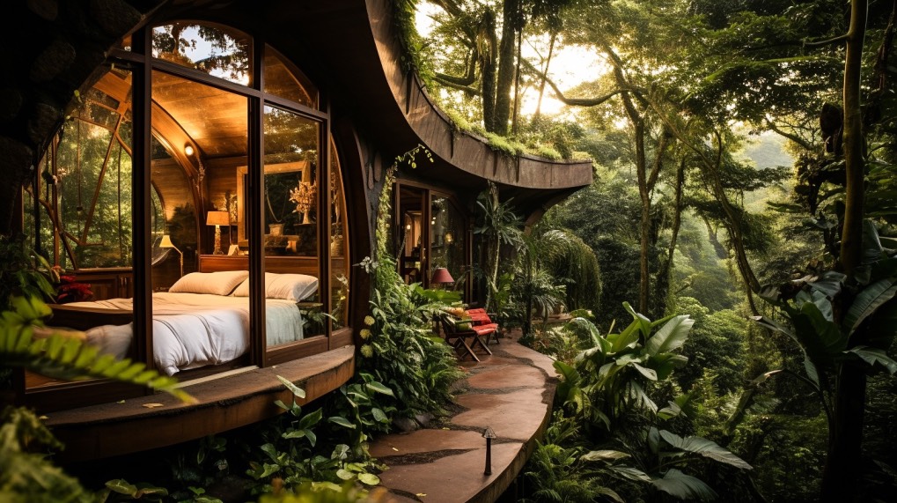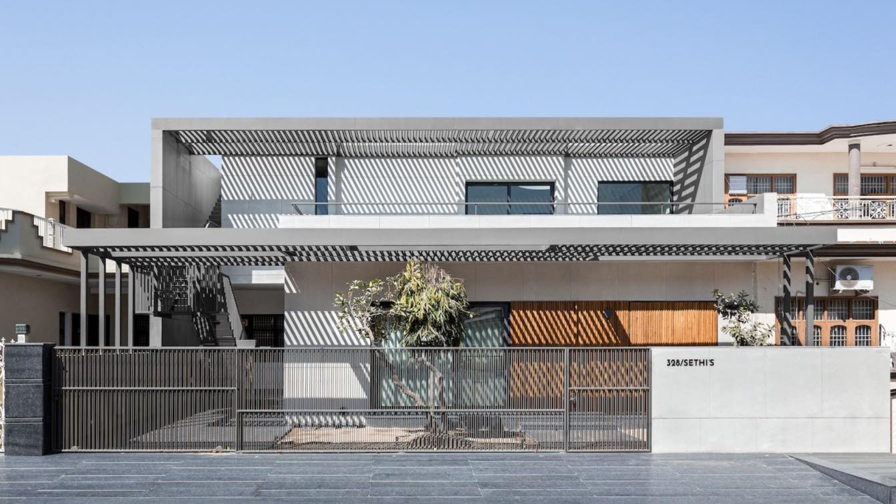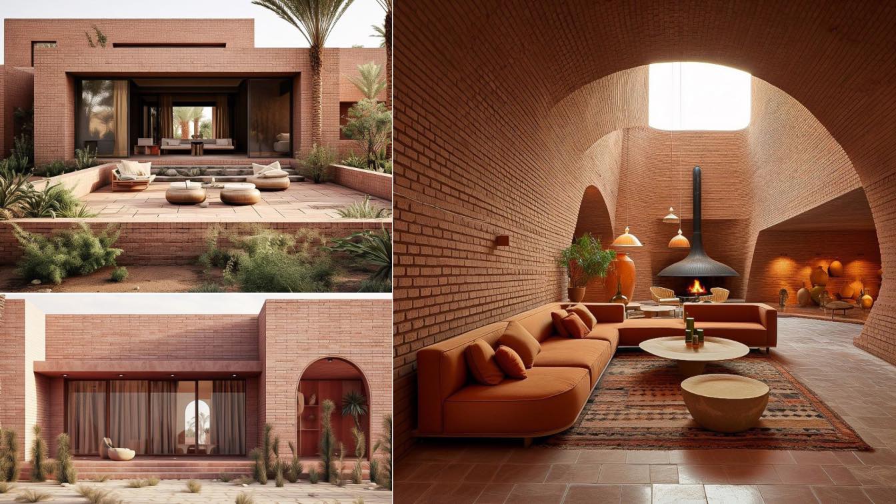Having previously lived in a large country property in Greytown, the clients’ vision was to downsize into a smaller home that was warmer, drier and easier to maintain, while still providing a comfortable and inviting space for extended family to visit. As a home designed for life, the dwelling needed to be energy efficient, low maintenance, wheelch...
Project name
Four Corners
Architecture firm
First Light Studio
Location
Wairarapa, New Zealand
Principal architect
Ben Jagersma
Design team
Ben Jagersma, Luke Bryant
Interior design
First Light Studio
Structural engineer
ESSEN Engineering
Environmental & MEP
eHaus
Construction
Cameron Construction / eHaus Wairarapa
Material
Timber framing, timber and aluminium cladding
Typology
Residential › House
This house stands out for its elegance and timeless design. Noble materials and clean lines are the undisputed protagonists in every corner of this home. Wood and concrete intertwine harmoniously both on the exterior and interior, creating a unique connection between the two spaces.
Project name
Los Cerezos House (Casa Los Cerezos)
Architecture firm
Estudio OPACO
Location
Córdoba, Argentina
Photography
Gonzalo Viramonte
Tools used
AutoCAD, SketchUp, Lumion
Material
Concrete, Wood, Glass, Steel
Typology
Residential › House
The estate has been designed in the northern part of Krakow near the border with Zielonki. This is a residential area of the city, which keeps growing rapidly in recent years. The complex consists of four buildings, joined in pairs. Each house is divided into two separate apartments.
Project name
Solar Sail Houses
Architecture firm
Superhelix Pracownia Projektowa - Bartłomiej Drabik
Photography
Bartłomiej Drabik
Principal architect
Bartłomiej Drabik
Civil engineer
MM-Konstrukcje Budowlane
Tools used
AutoCAD, Autodesk 3ds Max, V-ray, Adobe Lightroom, Adobe Photoshop
Material
Concrete, wood, metal trapezoidal sheets
Typology
Residential › Single Family Houses
This project focused on reusing the extant building to extend, renovate and improve the panoramic views, access to light, and flow of the house. Our client was open to our ideas and these ideas were driven by budgetary constraints.
Architecture firm
Biotope Architecture and Interiors
Location
Hobart, Tasmania, Australia
Photography
Massimo Combi
Principal architect
Rosa Douramanis
Design team
Rosa Douramanis
Collaborators
Gandy & Roberts Engineers
Interior design
Biotope Architecture and Interiors (All joinery and wall and floor finishes). Furniture by Amgad Kamal
Built area
New extension 80 m², Existing house area 160 m²
Structural engineer
Gandy & Roberts
Environmental & MEP
North Barker
Supervision
Rosa Douramanis
Visualization
Biotope Architecture and Interiors
Tools used
AutoCAD, SketchUp
Construction
Channel Construction & Joinery
Material
Exterior-Corten and spotted gum. Interior- Tasmanian Oak and plywood
Typology
Residential › House, Rural Contemporary Architecture
The hexagon is a new concept for the residential design house, where the floor plan is formed in an unusual way for residential spaces, with boho style interiors using warm and vibrant colors.
Project name
The Hex Residential House
Architecture firm
Insignia Design Group
Location
Riyadh, Saudi Arabia
Tools used
Autodesk 3ds Max, Corona Renderer, Adobe Photoshop
Principal architect
Fathy Ibrahim
Visualization
Fathy Ibrahim
Typology
Residential › House
Lost in the lush embrace of the Costa Rican jungle, this creative lodge is a haven for nature enthusiasts like no other. Nestled deep within the heart of the Costa Rican jungle, this creative lodge is a testament to harmonious coexistence with nature.
Project name
Costa Rican Jungle Lodge
Architecture firm
Fateme Hosseini
Location
Costa Rica, Central America
Tools used
Midjourney AI, Adobe Photoshop
Principal architect
Fateme Hosseini
Design team
Fateme Hosseini, Hamidreza Edrisi
Visualization
Fateme Hosseini
Typology
Hospitality › Lodge
Nestled in the jumbled setting of Cheeka, a small town in Haryana, the renovation of the house, fueled by the client's aspiration to modernize, is a bold minimalist statement that speaks to the global zeitgeist.
Project name
The One with Metal
Architecture firm
StudioHB
Location
Cheeka, Haryana, India
Principal architect
Harmeet Singh Bhalla
Design team
Jaskirat Kaur
Material
Concrete, glass, steel
Typology
Residential › House
Step into the timeless beauty of this contemporary villa in the desert, where traditional Iranian architecture meets modern design. The use of brick adds a sense of warmth and history to the sleek lines and minimalist aesthetic, creating a truly unique and inviting space.
Project name
Desert Villa
Architecture firm
Sarvenaz Nazarian
Location
Loot Desert, Iran
Tools used
Midjourney AI, Adobe Photoshop
Principal architect
Sarvenaz Nazarian
Visualization
Sarvenaz Nazarian
Typology
Residential › Villa

