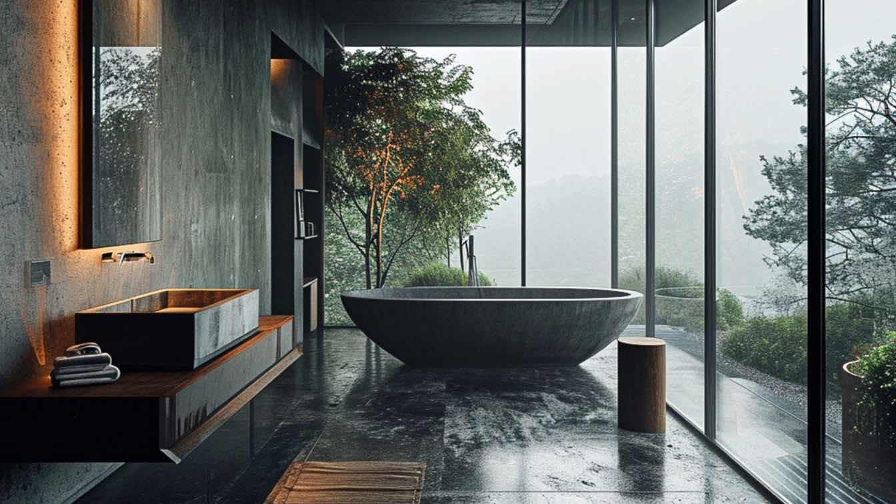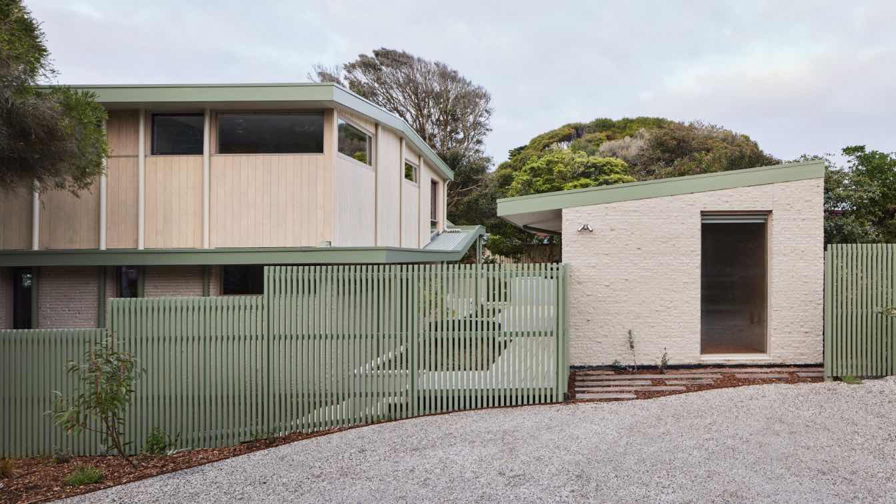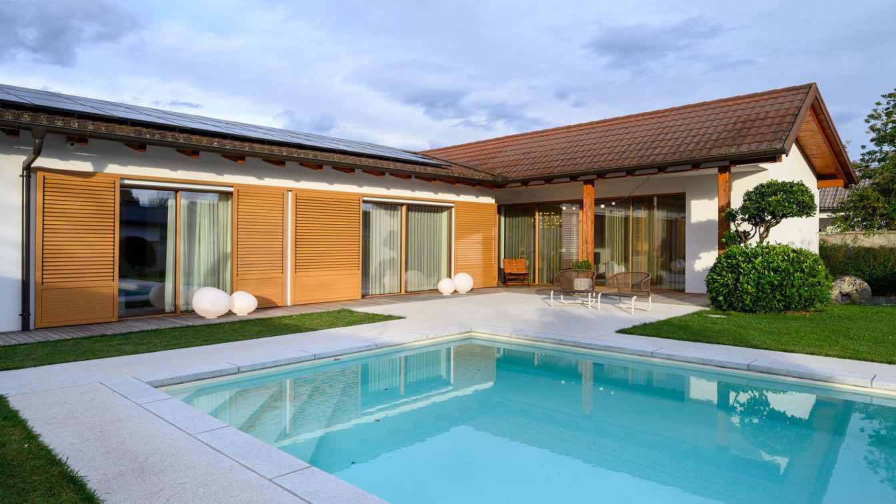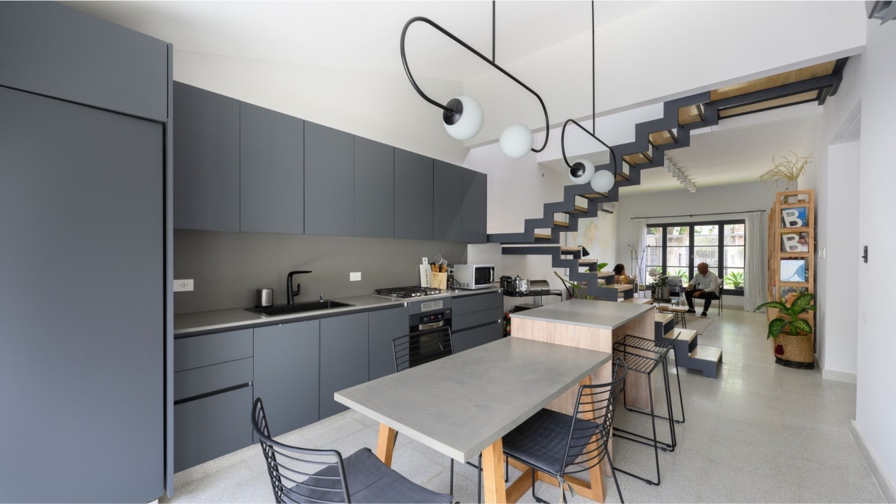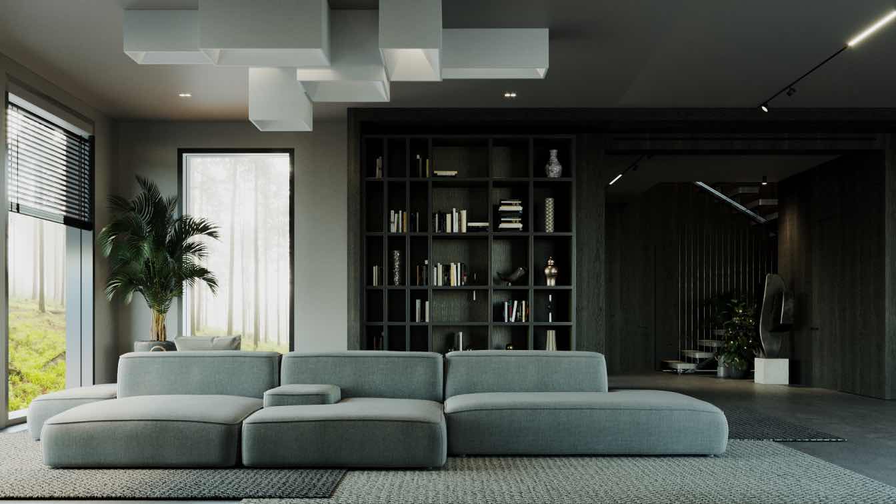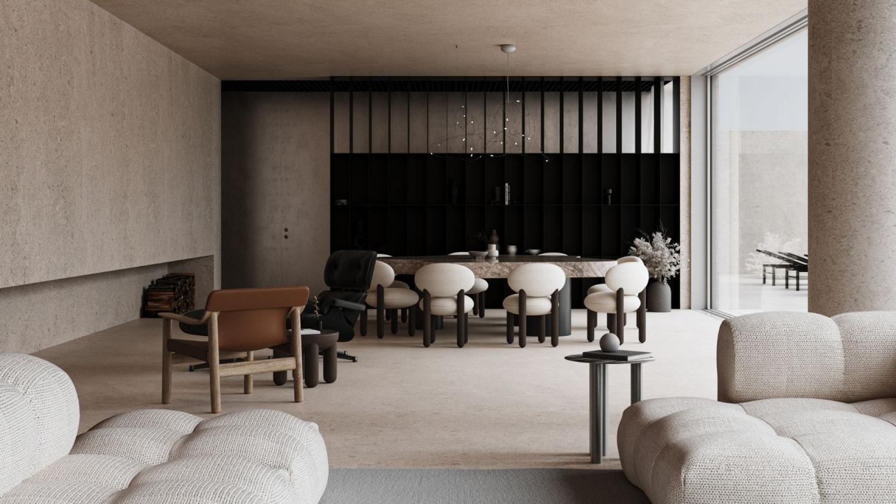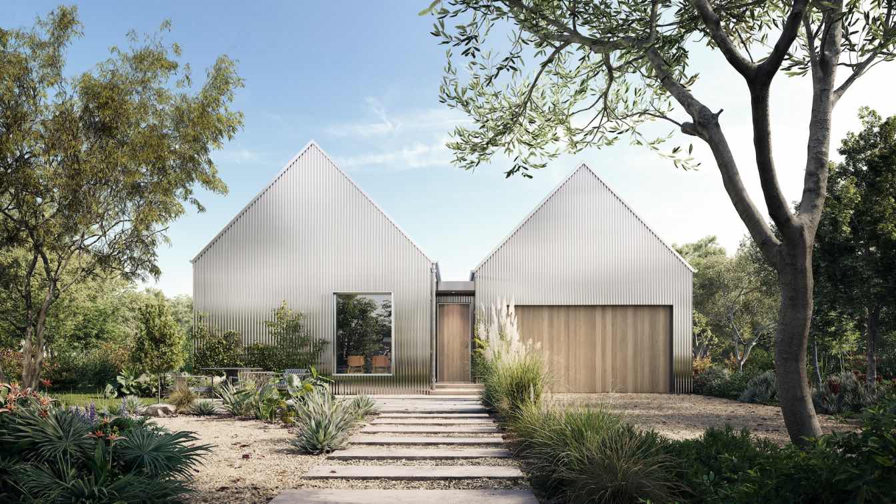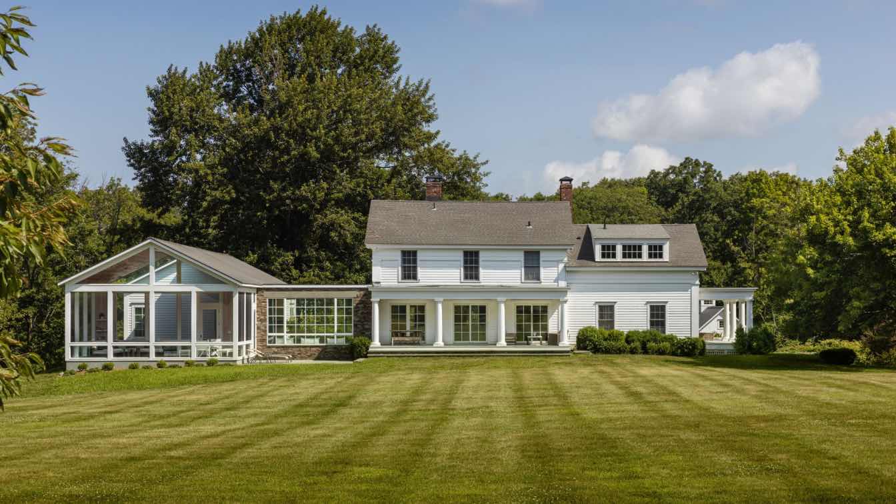Embarking on a comprehensive exploration of design sophistication, the 2-story villa situated on the scenic canvas of Jeju Island, South Korea, seamlessly integrates cultural grace with contemporary allure.
Project name
Infinite Serenity Villa in Jeju
Architecture firm
Minoo Zidehsaraei
Location
Jeju, South Korea
Tools used
Midjourney AI, Adobe Photoshop
Principal architect
Minoo Zidehsaraei
Visualization
Minoo Zidehsaraei
Typology
Residential › Villa
Atlas Architects: Situated along the coastal foreshore of Inverloch surf beach, this 7.4 star energy efficient home represents a lifestyle change for our clients. Having recently purchased the site which contained a tired beach shack, we were engaged to renovate, extend and reimagine this family home.
Architecture firm
Atlas Architects
Location
Inverloch, Victoria, Australia
Principal architect
Aaron Neighbour, Ton Vu
Design team
Dean Lunn-Wilson, Lachlan Caligari, Damian Camilleri
Collaborators
JGF Creative
Interior design
Atlas Architects
Structural engineer
Residential Structures
Landscape
Seyffer Designs and Earth Design Landscapes
Construction
JGF Creative
Material
Split Face Brickwork, Accoya Timber, Pale Eucalypt Colorbond
Typology
Residential › House
Atrium house, located beneath Šmarna Gora, was built in the seventies of the previous century. Even before interior design trends shifted back to the past, flirting with the 'oh, those seventies,' we unanimously decided with the clients to revitalize the house while staying true to its original character
Project name
House Sunflower
Architecture firm
GAO Architects
Location
Ljubljana, Slovenia
Principal architect
Petra Zakrajšek, Tjaša Najvirt, Urška Černigoj
Collaborators
Bespoke furniture: Mizarstvo Zajc. Wallpapers: Wall&decò, Glamora. Sanitary equipment and ceramics: Interrier Showroom Bathroom faucet: Gessi. Design furniture: B&B Italia sofa, Philippe Starck dining table, Flos chandelier above the dining table
Typology
Residential › House
The land located in the neighborhood of La Lucila, Province of Buenos Aires, is defined and characterized between the Mitre train tracks, Paraná street and Av. Del Libertador. The result is a grid of low-scale residential characteristics, surrounded by the mentioned access roads whose scale exceeds the residential character, articulating different...
Project name
Vivienda SyS en La Lucila
Architecture firm
DRM estudio + RA-ARQ
Location
La Lucila, Vicente López, Argentina
Photography
Gonzalo Viramonte
Principal architect
Raúl Allegrotti. Luciano Dimaio, Nicolás Rocca, Esteban Muerza
Design team
Noelia Belén Sera, Ramiro Barraza, Augusto Latzke Blake, Ignacio Llaneza Sofia Prytoluk, Giuliana Scatuerchio, Lautaro Egui
Interior design
Sol Giannini
Built area
35 m² nuevos, 110 m² reformados
Structural engineer
Martin Invernizzi
Typology
Residential › House
The home in Shchuchinsk (Kazakhstan) is a place where nature meets the city and the past meets the future. The family chose the space at the foot of the mountain near the lake for permanent residence consciously, as did the designers. 10 years ago, Kvadrat Architects studio created an interior design for the house of the client's parents. Apparentl...
Architecture firm
Kvadrat Architects
Location
Shchuchinsk, Kazakhstan
Tools used
Autodesk 3ds Max, Adobe Photoshop, AutoCAD
Principal architect
Sergey Bekmukhanbetov, Rustam Minnekhanov
Design team
Kvadrat architects
Completion year
2023-2024 (In Progress)
Collaborators
Lema, Cesar, Gessi, Villeroy&boch, Inalco, Centrsvet. Ekaterina Parichyk (Text)
Visualization
Kvadrat architects
Typology
Residential › House
The Sand House is a California oceanfront family house that combines architectural simplicity with interior sophistication. The house surfaces serve as a plain background for unique details, furniture and art. Boldly playing with textures and materials, the architecture of this space creates unexpected and cozy atmosphere.
Tools used
ArchiCAD, Autodesk 3ds Max, Corona Renderer
Principal architect
Ruslan Lytvynenko
Design team
Ruslan Lytvynenko, Anton Verhun
Collaborators
Interior design: SHOVK
Typology
Residential › House
Penfold stands out as a pioneer in delivering a truly distinctive product — architecturally designed Shed Houses. This innovative venture targets a wide audience, appealing to everyday families, singles, and couples. What sets Penfold apart is their commitment to bringing a touch of Scandinavian charm to the Australian market through steel portal f...
Architecture firm
Penfold
Tools used
Autodesk 3ds Max, Corona Renderer, Adobe Photoshop
Collaborators
enfold, CUUB studio
Visualization
CUUB studio
Status
Under Construction
Typology
Residential › House
After working with a city couple on a renovation of their Manhattan townhouse, Palette Architecture was brought in to design the renovation and addition of a historic farmhouse on
their estate near Millbrook, New York.
Project name
30 Year Farmhouse
Architecture firm
Palette Architecture
Location
Dover Plains, New York, USA
Principal architect
Jeff Wandersman
Design team
Jeff Wandersman and Daniel Lin
Collaborators
Wolfbrook Construction Management
Interior design
Palette Architecture
Structural engineer
ID Engineering
Visualization
Palette Architecture
Construction
Wolfbrook Construction Management
Typology
Residential › House

