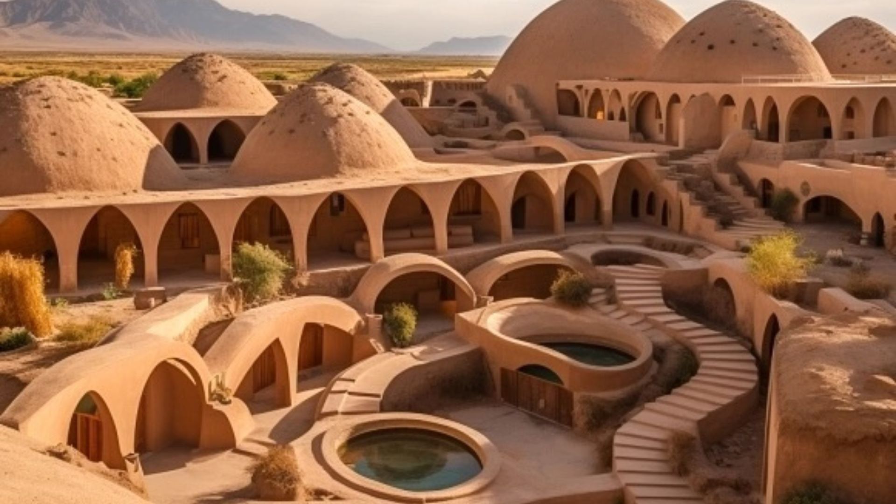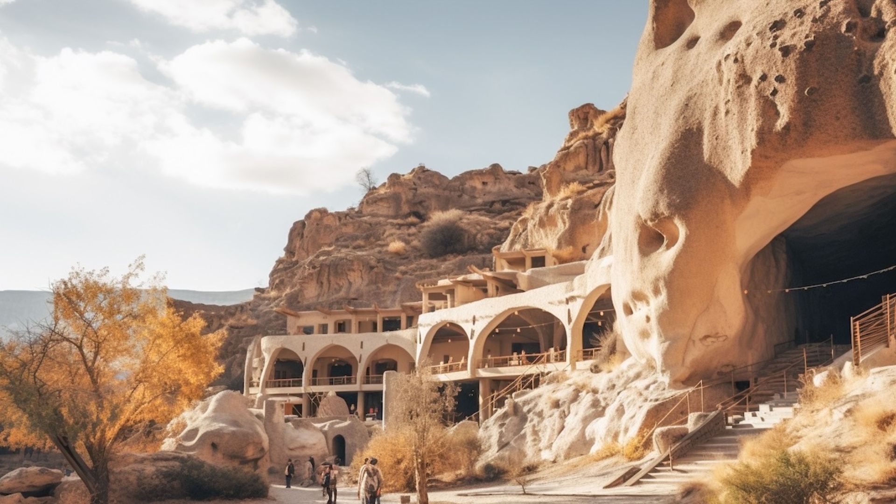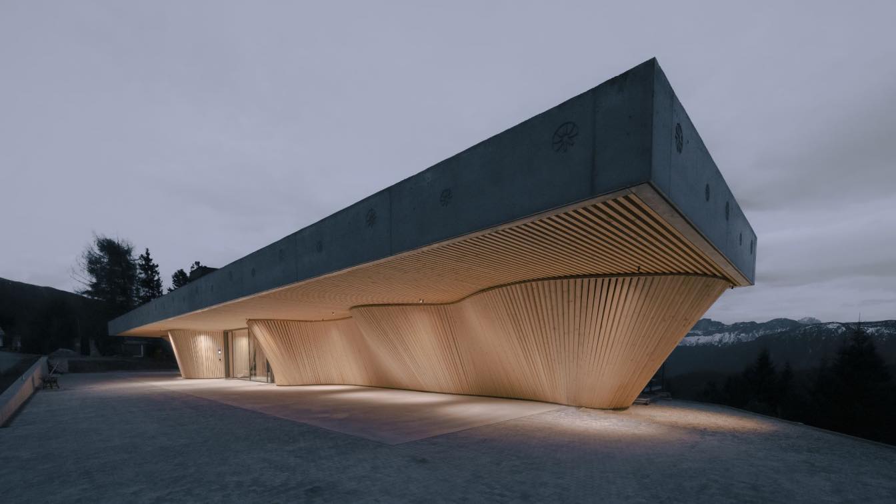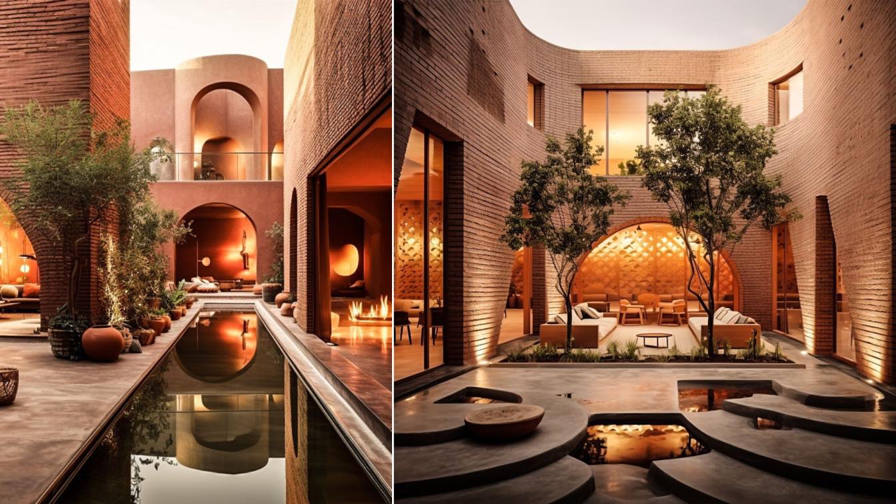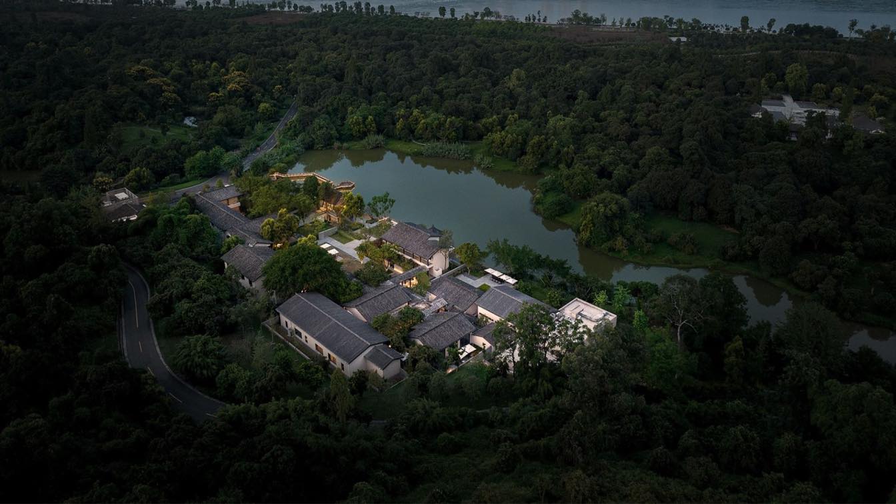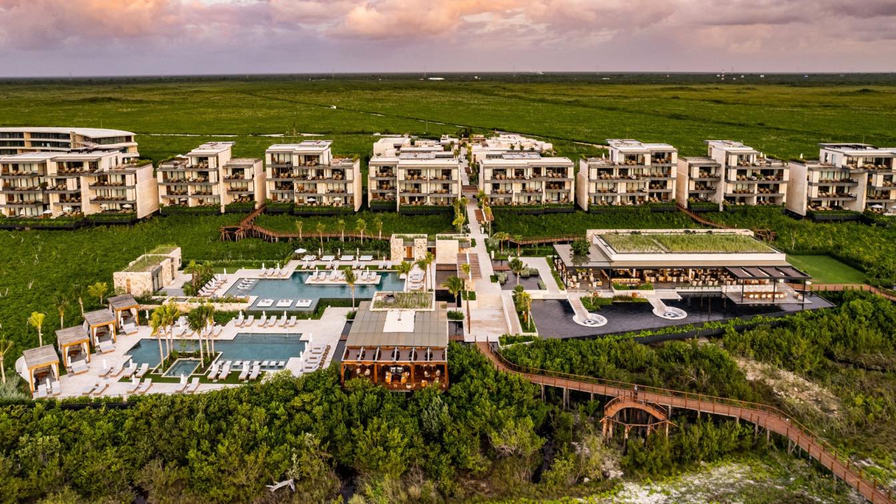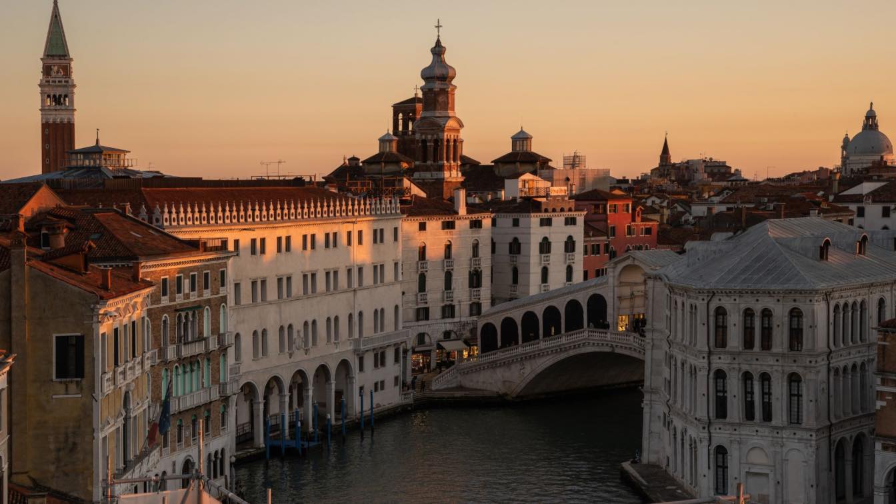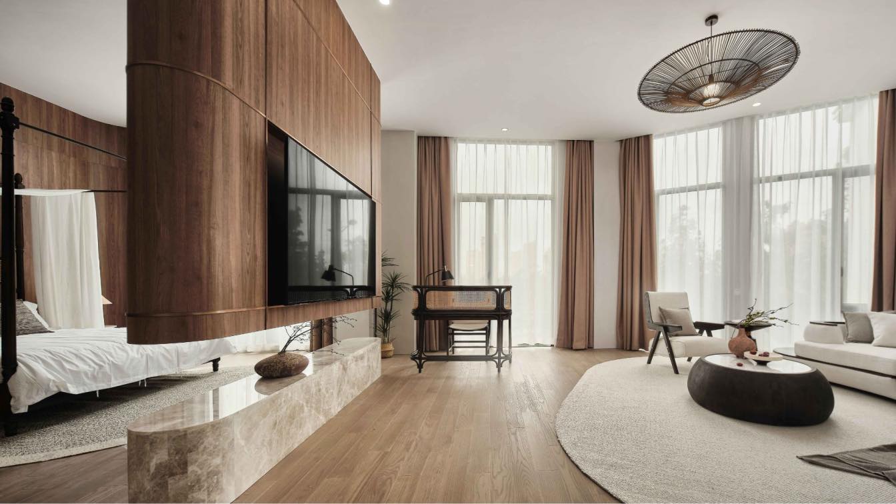Nestled amidst the captivating landscapes of Sistan Baluchestan, Iran, a recreational resort unveils a unique combination of tradition and modernity. Constructed predominantly from locally sourced clay and mud materials, the resort seamlessly integrates the distinctive architectural elements and handcrafted traditions of the region.
Project name
Recreational Resort resign from the ground
Architecture firm
Mahdiye Amiri
Location
Sistan Baluchestan, Iran
Tools used
Midjourney AI, Adobe Photoshop
Principal architect
Mahdiye Amiri
Design team
Mahdiye Amiri
Visualization
Mahdiye Amiri
Typology
Recreational Resort
"This time, our pursuit isn't for mere escape or survival; it is an expedition to rediscover the profound bond with the soul of the mountains." Discovering the allure of tradition and sustainability woven into every corner of this ancient cave-turned-hotel! Embracing the essence of environmental activism and the artistic touch of hurufiyya, this sp...
Project name
Peak Houshang
Architecture firm
Hediyeh Raissi
Location
Meymand Village, Shahr-e Babak, Kerman, Iran
Tools used
Midjourney AI, Adobe Photoshop
Principal architect
Hediyeh Raissi
Visualization
Hediyeh Raissi
Typology
Hospitality › Experiential Hotel
Welcoming Alpine refuges for pleasant evenings around the fireplace, spaces that combine homages to the past with touches of modernity, and minimalist structures that blend into the snowy high-mountain landscape: these are the properties chosen by THE AFICIONADOS for this winter season in Europe.
Written by
The Aficionados
Photography
The Aficionados
Embarking on a journey through of Kermanshah, we envision a boutique hotel nestled in the heart of Faizabad, where the echoes of Qajar architecture harmoniously merge with a modern aesthetic.
Project name
Designing a accomodation Boutique Hotel in the Historical Fabric of Kermanshah: in Faizabad-context Blend of Qajar Architecture and Modern Elegance
Architecture firm
Rezvan Yarhaghi
Location
Iran, Kermanshah
Tools used
Midjourney AI, Adobe Photoshop
Principal architect
Rezvan Yarhaghi
Visualization
Rezvan Yarhaghi
Typology
Hospitality › Hotel
Guili Hotel designed by CCD opened its doors in Luzhou, a city renowned for its long history of the liquor industry. Featured contemporary Chinese aesthetics, the hotel combines the cultural heritage of the liquor city Luzhou with the serene beauty of the longan forest, creating a living space that seamlessly blends nature and humanity.
Project name
Guili Hotel, Luzhou
Architecture firm
CCD / Cheng Chung Design (HK)
Location
Zhangba Longan Woods Park, Luzhou, Sichuan, China
Photography
CCD / Cheng Chung Design (HK)
Built area
building area 3,200 m², landscape area 8,000 m²
Completion year
May 1, 2023
Collaborators
Curtain wall renovation: CCD / Cheng Chung Design (HK). Electromechanical design: CCD / Cheng Chung Design (HK). Soft furnishings design: CCD / Cheng Chung Design (HK). Art consulting: CCD WOWU Art Consultancy. Signage design: CCD · ATG BEYOND
Interior design
CCD / Cheng Chung Design (HK)
Landscape
CCD / Cheng Chung Design (HK)
Lighting
CCD / Cheng Chung Design (HK)
Client
CTG Luzhou Laojiao Cultural Tourism Development Co., Ltd.
Typology
Hospitality › Hotel
The hotel is a luxury resort located inside the Kanai Riviera Maya complex, in the state of Quintana Roo, Mexico. The project is placed in a 10 hectares property situated in a mangrove swamp area, in the Mexican Caribbean.
Project name
Etéreo Riviera Maya
Architecture firm
Migdal Arquitectos, Jaime Varon, Abraham Metta, Alex Metta
Location
Riviera Maya, Quintana Roo, Mexico
Photography
Rafael Gamo, Ian Lizaranzu
Principal architect
Jaime Varon, Abraham Metta, Alex Metta
Design team
Guillermo Olvera, Guillermo Choque, Gerardo Sandoval
Design year
February 2019
Completion year
December 2021
Collaborators
Auberge Resort Collection (Hotel Management)
Interior design
Meyer Davis Studio
Civil engineer
CTC Ingenieros Civiles
Structural engineer
CTC Ingenieros Civiles
Environmental & MEP
GP PA Consultores
Supervision
Migdal Arquitectos
Visualization
Migdal Arquitectos
Construction
Migdal Arquitectos
Material
Limestone, Metal, Concrete
Client
GIM Developments, Auberge Resorts Collection
Typology
Hospitality › Hotel
Housed in a 13th-century Venetian-Byz-antine palace, previously known as Ca da Mosto, the hotel is set within one of the oldest palazzos in the city and hallmarks of age are seen, celebrated and beautifully exposed throughout.
Written by
The Aficionados
Photography
Alessandro Lana and the Venice Venice Hotel, a member of The Aficionados
This hotel project on Shanghai Changxing Island lies far from the hustle and bustle of the city. The designer’s intent was to give visitors a first impression of poetic elegance born from an aesthetic of natural simplicity, recalling an atmosphere of the moon at night reflected in clear, calm waters.
Project name
Shanghai Donggang Chengfu Hotel
Interior design
Shanghai Light and Shadow Design
Location
Changxing Town, Chongming District, Shanghai, China
Principal designer
Rui Ying
Completion year
Jane.2022
Client
Shanghai Yongchenghang Real Estate Co., Ltd
Typology
Hospitality › Hotel

