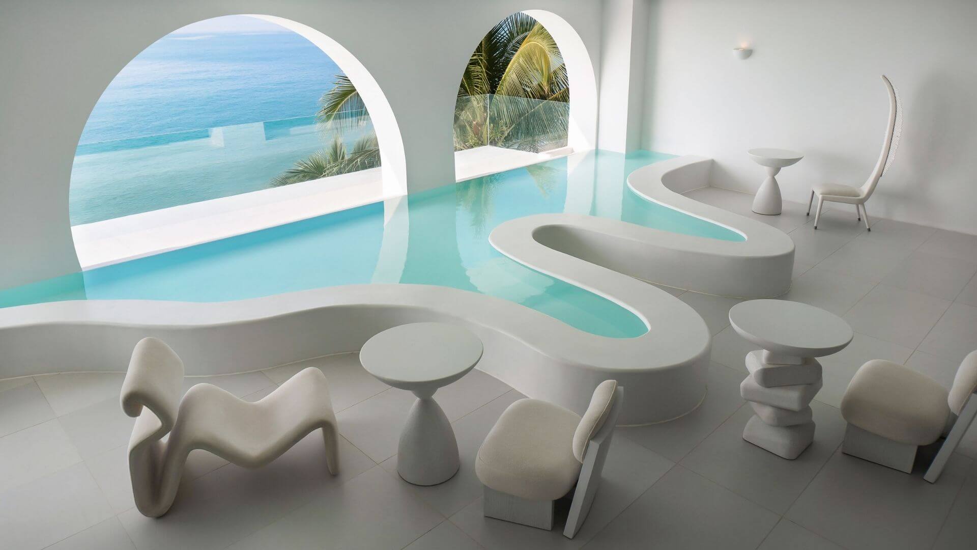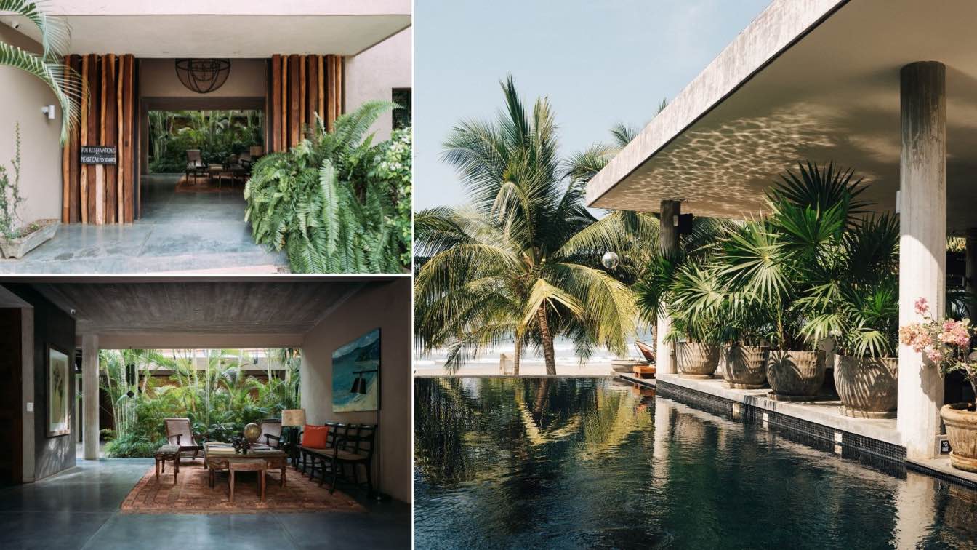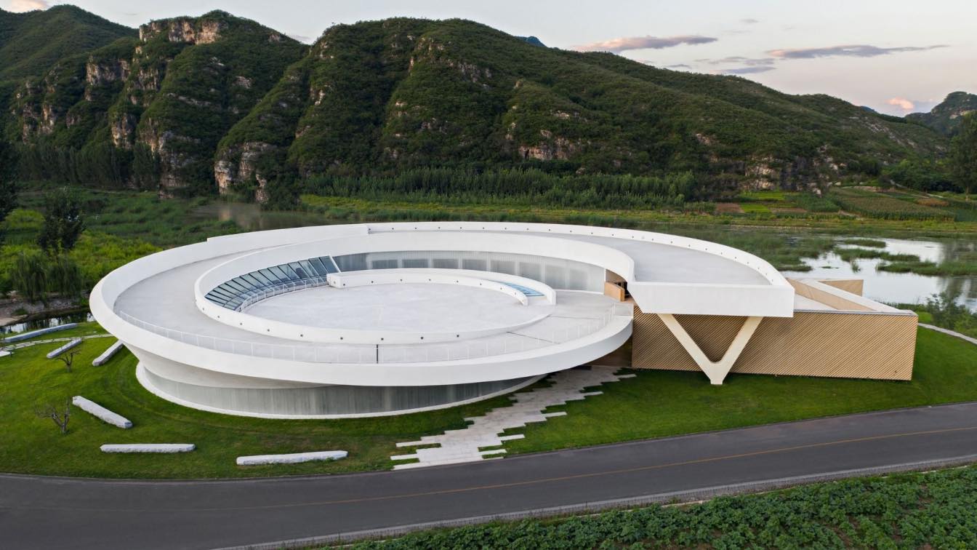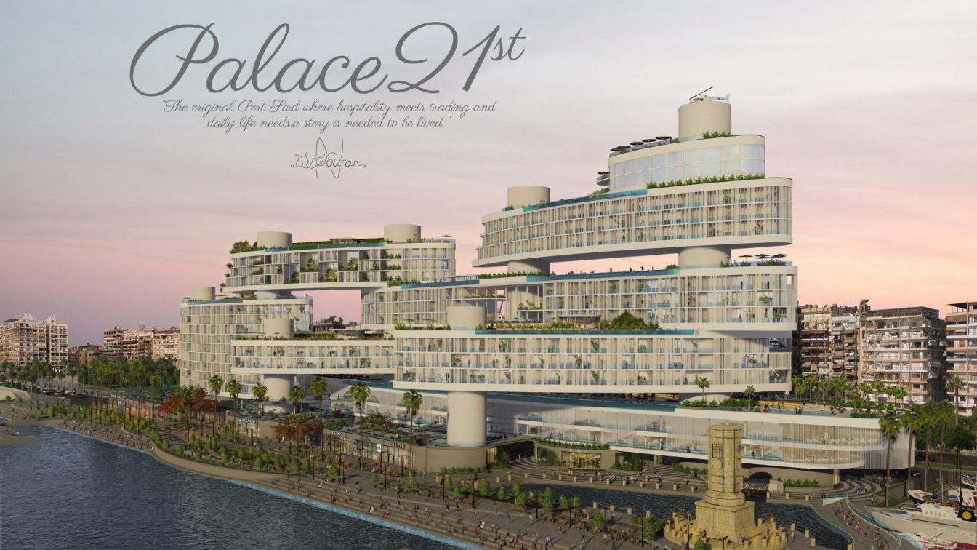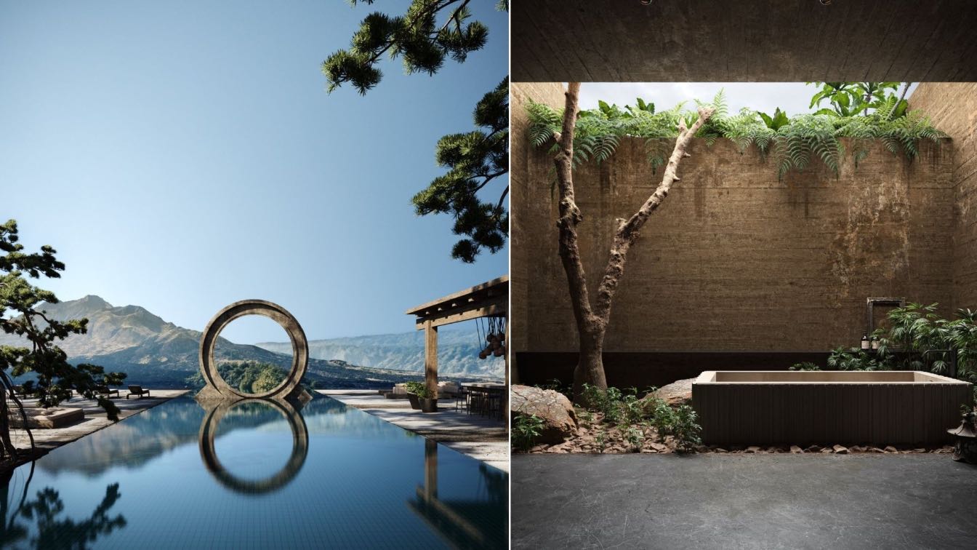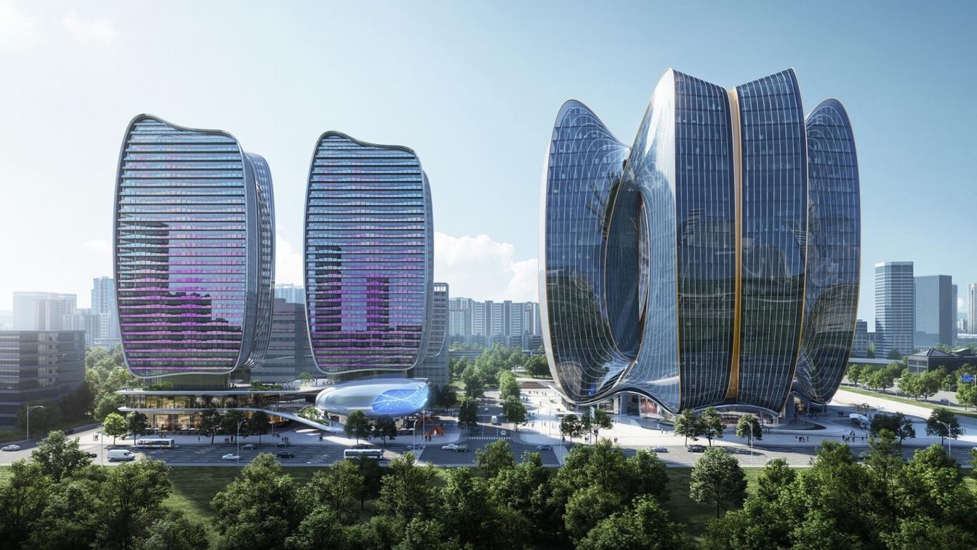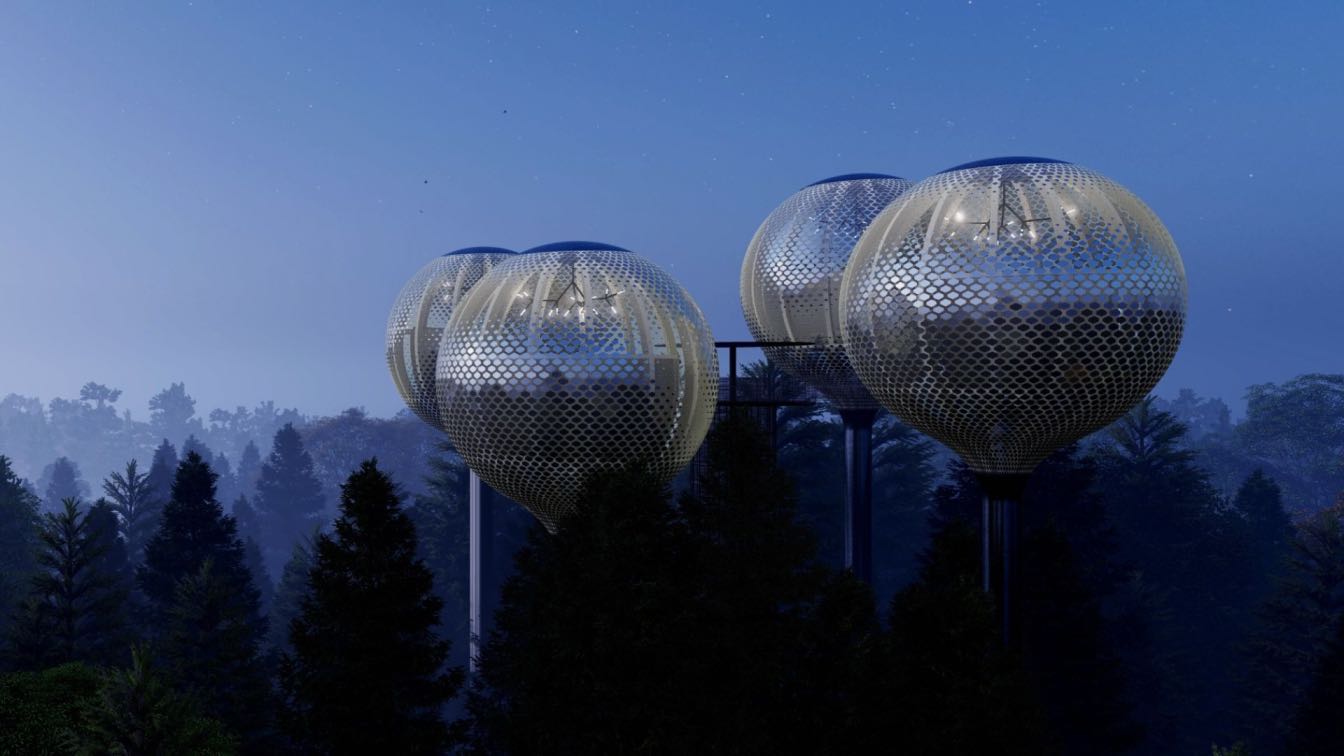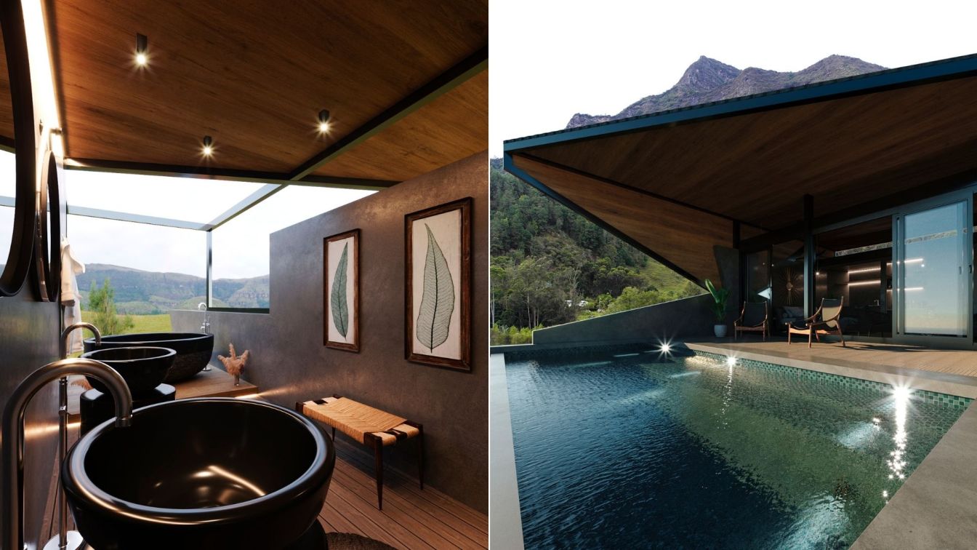The project is located nearby the “The Skyline Coast”, a popular tourist attraction in Sanya, Hainan, enjoying vast and open seascape and surrounded by the lovely sound of crashing waves, which can relieve people’s spirits in the immersive blue natural ambience.
Project name
Sumei Skyline Coast Boutique Hotel
Architecture firm
GS Design
Location
Tianya Dristrict, Sanya, Hainan, China
Design team
Chao Li, Zigeng Luo
Collaborators
Furnishing Director: Yu Feng. Design Directors: Liangchao Li, Yuanman Huang
Interior design
GS Design
Client
Sumei Skyline Coast Boutique Hotel, Sanya
Typology
Hospitality › Hotel
Located in the small town of Troncones a few minutes away from the International Airport of Zihuatanejo, considered a world renowned secret getaway and an excellent surf destination, Lo Sereno emerges as a private refuge by the Pacific Coast beach.
Written by
Lo Sereno Casa de Playa
Knowledge and Action – The Key to Rural Revitalization. Tiangang Art Center is a circular-shaped art museum, located over 100 kilometers from Beijing and more than 200 kilometers away from Shijiazhuang, lies at the foot of Taihang Mountain, and adjacent to Yishui Lake.
Project name
Tiangang Art Center
Architecture firm
SYN Architects
Location
Tiangang Village, Yi County, Baoding City, Hebei Province, China
Photography
Zheng Yan, Huasheng Studio (video)
Principal architect
Zou Yingxi
Design team
Gao Bo, Jin Nan, Jiang Zhihua, Chen Shifang, Tian Yahong, Wang Ziqiang
Collaborators
Soft Decoration Design Team: Shu Kun, Gu Yuecheng
Interior design
Xia Fuqiang, He Min, Cao Zhenzhen, Qian Guoxing, Liu Tingting, Li Qianxi, Feng Yan, Guo Mengjia, Li Hui
Structural engineer
Beijing Zhonghe Jiancheng Architectural Engineering Design Co., Ltd.-Team Lu Lijie
Landscape
Xu Lu, Li Beibei, Zhang Junchao, Liu Shuang, Liang Jingqi, Shi Qingqing
Lighting
Eastco Lighting Design (Shanghai) Co., Ltd.
Construction
HCCI Urban Architectural Planning and Design Co., Ltd.
Material
Concrete, Steel, Bamboo, Wood, U-Shaped Glass, White Granular Elastic Paint
Typology
Cultural › Art Center, Art gallery, Hotel
When history takes shape, and the action unfolds in a unique and exclusive atmosphere. Combining all the passion, fighting and braveness of Port-Said-ians that is digging into history through people and architecture, Port-Said deserves to restore back its greatness again. As a cosmopolitan city full of potentials and possibilities that made it an a...
Student
Nouran Khaled Ahmed
University
Architecture department, Faculty of Engineering, Cairo University
Teacher
Prof. Karim Kesseiba & Prof. Sherif Morgan
Tools used
Autodesk Revit, Lumion, Adobe Photoshop, Adobe Premiere
Semester
8th Semester, Graduation Project
Location
Port Said, Egypt
Status
Graduation Project
Typology
Hotels Complex and Retailing Center
The concept hotel "Mutis" located in Indonesia. This project represents our search for combinations of different stylistic directions. We experimented a lot with geometric shapes, materials and furniture.
Project name
The Mutis hotel with Japanese aesthetics in Indonesia
Architecture firm
279 Concept Studio
Tools used
Autodesk 3ds Max, Corona Renderer, Adobe Photoshop
Principal architect
Dmitry Hlavenchuk, Daria Hlavenchuk
Design team
Dmitry Hlavenchuk, Daria Hlavenchuk
Visualization
279 Concept Studio
Typology
Hospitality › Hotel
Aedas’ triumphant scheme of Genzon Technology Innovation Center in Shenzhen’s Nanshan District encompasses offices that promote a new mode of working, luxury hotel facilities and a bracing shopping experience.
Project name
Shenzhen Genzon Technology Innovation Center
Tools used
Autodesk 3ds Max, V-ray, Adobe Photoshop
Principal architect
Dr. Andy Wen, Global Design Principal; Dong Wei Wang, Executive Director
Design team
Andy Wen, Dong Wei Wang
Client
Genzon Investment Group Co.
Status
Conceptcept - Design
Typology
Commercial › Offices, Retail, Hotels
Designed by Mexican architecture studio GAS Architectures, Floatings points is located in Lagos de Zempoala, Morelos, Mexico. The concept of this particular hotel is arrive to the capsule rooms through a 81 ft.
Project name
Floatings Points
Architecture firm
GAS Architectures
Location
Lagos de Zempoala, Morelos, México
Tools used
Rhinoceros 3D, Grasshoper, Lumion, Adobe After Effects
Principal architect
Germán Sandoval
Design team
Kesia Devallentier, Germán Sandoval
Visualization
GAS Architectures
Typology
Hospitality › Hotel
In Colombia, exactly in the area of Ubaque, where the only references are nature and geography, we sought inspiration from the landscape and the dynamics of this wild environment.
Hotel ALMA Zewa is more than just a hotel, it is a unique spatial experience, contained between two layers: landscape and architecture.
Project name
Alma Zewa Hotel
Architecture firm
Tc.arquitectura
Location
Ubaque, Colombia
Tools used
AutoCAD, Autodesk 3ds Max, Corona Renderer, Adobe Photoshop
Principal architect
Thomas Cravero
Typology
Hospitality Hotel

