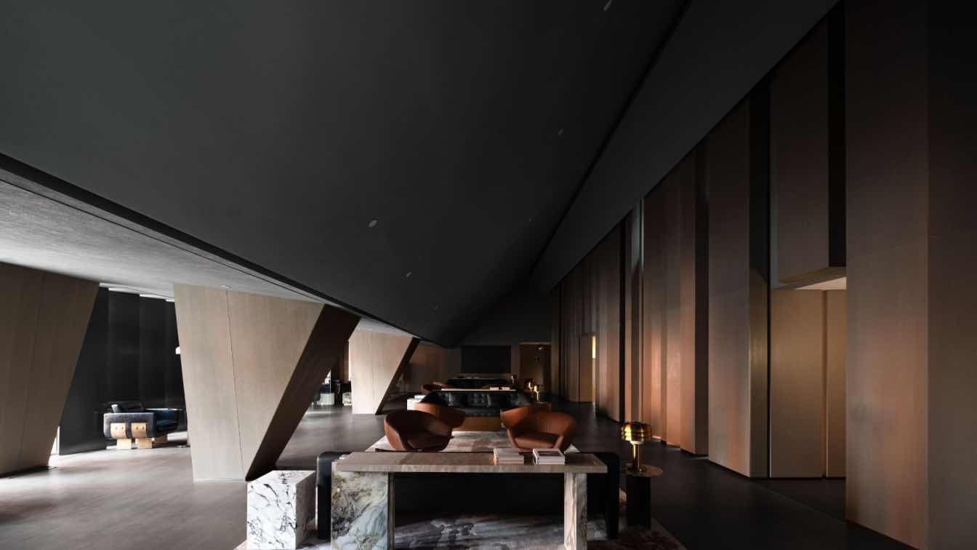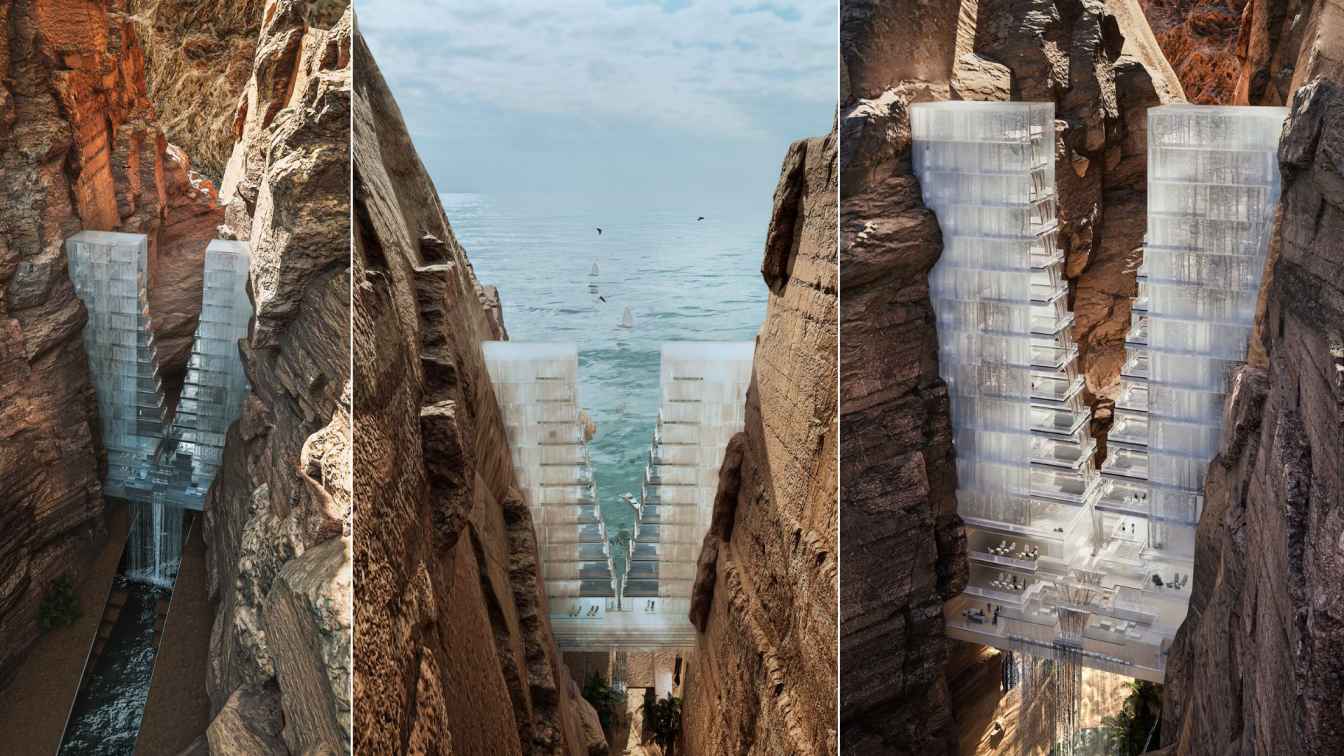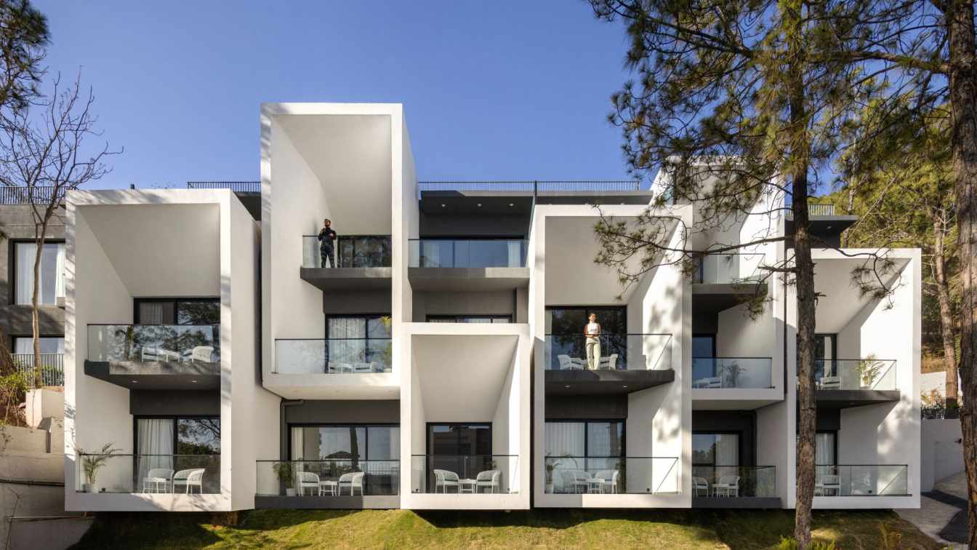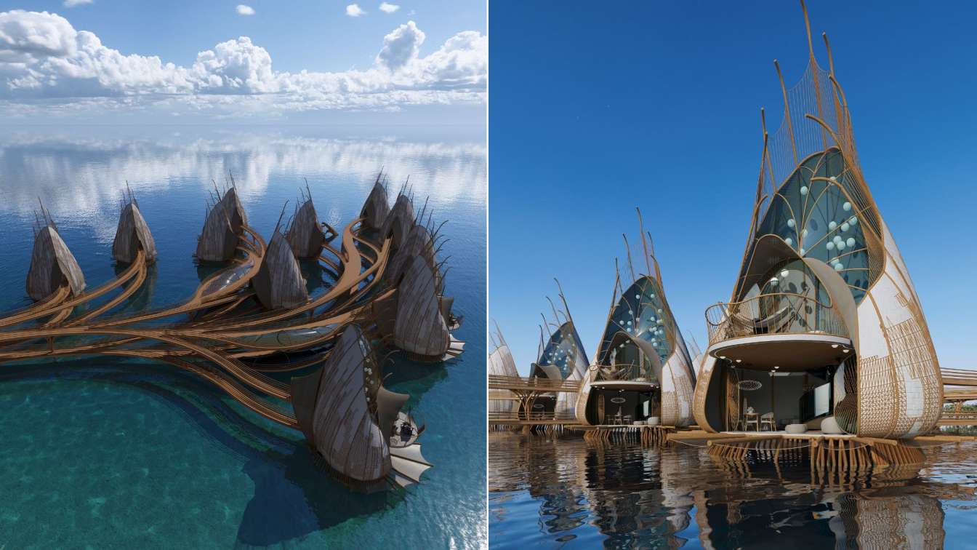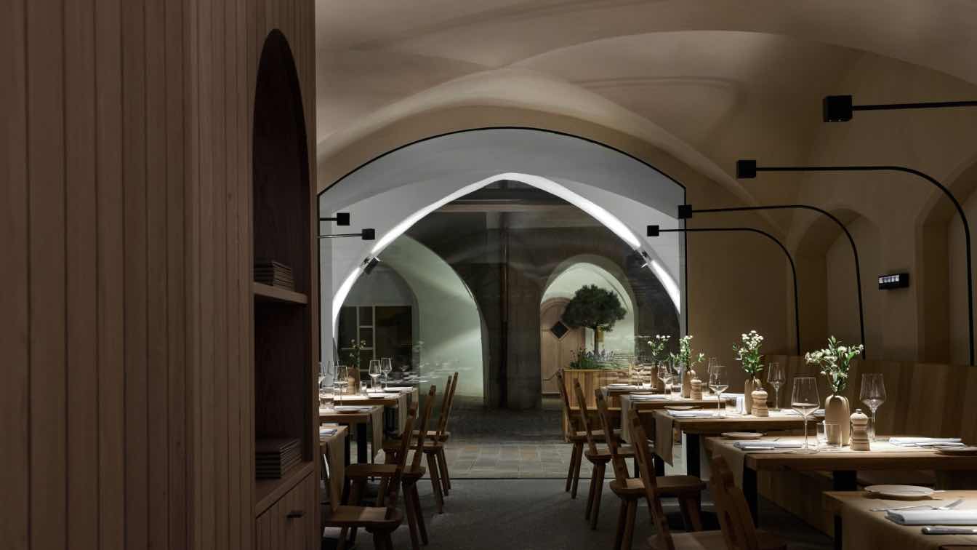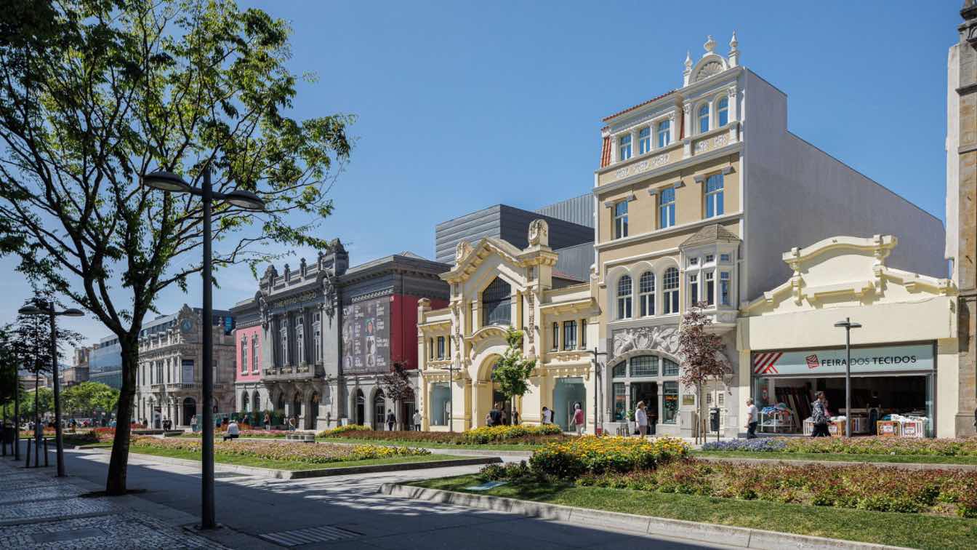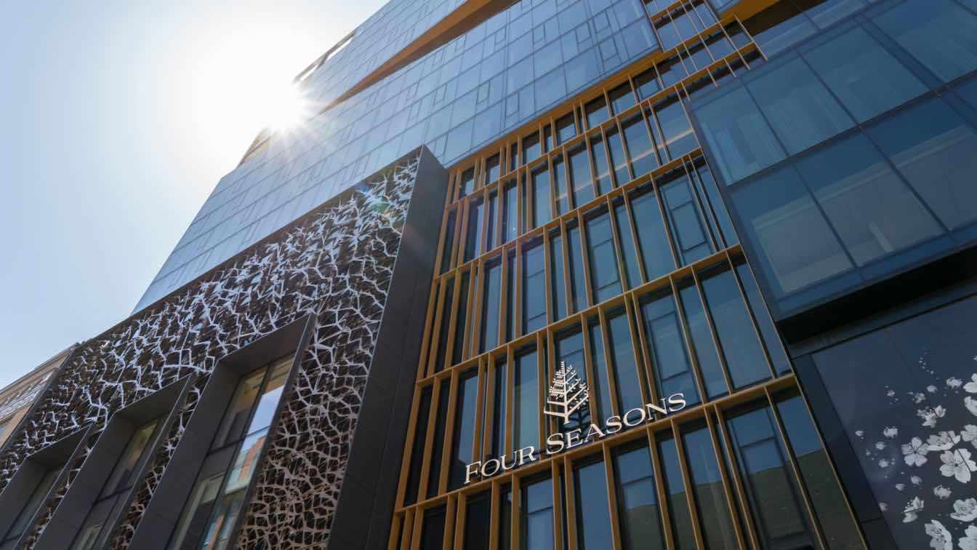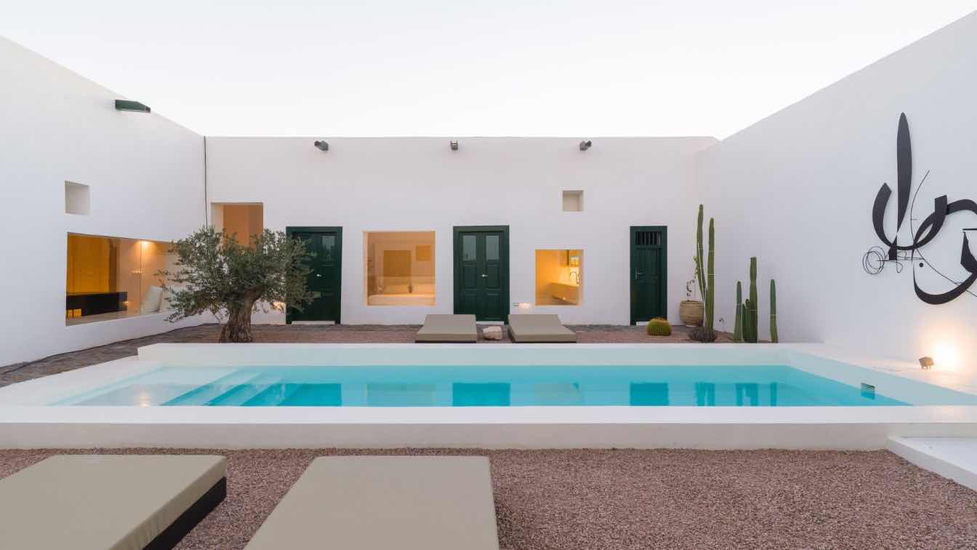When we talk about “vacation”, it entails not only escaping in terms of space but also drifting through time: Departing from the ordinary and the tangible, journeying through space and time while gazing at the starlight, freely wandering among glaciers and oceans, art, and history—discovering serene happiness and lasting energy not amidst overwhelm...
Project name
Wuhan Qushui-Lanting Resort Hotel
Architecture firm
DJX Design
Interior design
DJX Design
Typology
Hospitality › Hotel
Suspended between two colossal, 600-meter granite cliffs that flank the entrance to Wadi Tayyib Al Ism in Saudi Arabia's Tabuk province, the Ice Cube Hotel will redefine tourism. Dangling high above the road snaking through the imposing mountains, the hotel boasts an unparalleled vantage point over the Gulf of Aqaba below.
Project name
Ice Cube Hotel
Architecture firm
Kalbod Studio
Location
Magna, Neom, Saudi Arabia
Tools used
Midjourney AI, Adobe Photoshop
Principal architect
Mohamad Rahimizadeh
Design team
Lead Architect: Mehrdad Akhlaghi
Collaborators
R&D: Pegah Samei, Pardis Ahmadi
Visualization
Ziba Baghban, Melika Khalesi
Typology
Hospitality › Hotel
Nestled in the mountain forests near Kasauli, a small hill town in Himachal Pradesh, the Velmore Resort offers a serene retreat from bustling city life. Kasauli has recently gained popularity among tourists for its scenic beauty and convenient proximity to major cities, making it an ideal destination for vacation seekers and nature enthusiasts.
Project name
Velmore Resort
Architecture firm
Studio Vasaka
Location
Kasauli, Himachal Pradesh, India
Photography
Purnesh Dev Nikhanj
Principal architect
Varchasa, Karan Arora
Typology
Hospitality › Resort
The " Sea Limpets Resort" resort is designed as a coastal oasis, where the architecture blends harmoniously with the marine environment. The 11 villas emerge as natural extensions of the ocean, connected by wooden walkways that give the sensation of walking on the waves.
Project name
Sea Limpets Resort
Architecture firm
Veliz Arquitecto
Tools used
SketchUp, Lumion, Adobe Photoshop
Principal architect
Jorge Luis Veliz Quintana
Design team
Jorge Luis Veliz Quintana
Visualization
Veliz Arquitecto
Typology
Hospitality › Hotel
The aged inn known as Fink traces its roots back to 1450, with a rich history encompassing various roles such as a post office, coffeehouse, and coppersmith. Its restoration, led by ASAGGIO architects in Brixen, delicately marries its historic elements with modern touches, seamlessly integrating original frescoes, rounded arches, and wooden doors w...
Written by
The Aficionados
Photography
Courtesy of The Aficionados
History and modernity meet in a unique place. This building was originally designed in the early 20th century by Architect Moura Coutinho to house a bakery on the ground floor and offices and residential units above. Several changes of use and changes to the design ensued towards the end of the millennium.
Project name
Villa Theatro
Architecture firm
Arquitectos Aliados, Lda
Location
Avenida da Liberdade, 729, Braga, Portugal
Photography
Ivo Tavares Studio
Principal architect
Susana Leite, Luis Barbosa e Silva
Interior design
Arquitectos Aliados, Lda (responsável: Susana Leite)
Structural engineer
Encep (estruturas), E3E (mecânicas), Speed of Light (electricidade / ited), Engª Luisa Miguel (hidráulicas) Amplitude (acústica), Exactusensu (seg. contra incêndio)
Typology
Hospitality › Hotel
Now is the time to plan your next vacation as the inviting city of Montréal in Canada beckons, with Four Seasons Montréal the perfect base to discover the charm of this incredible destination.
Photography
Four Seasons Montreal
Step into the architectural marvel of Casa Montelongo and you could be forgiven for thinking you’d walked onto the pages of an exclusive magazine shoot. Not surprising as its architect Néstor Pérez Batista has masterfully designed two distinct spaces that seamlessly integrate with the natural surroundings.
Project name
Casa Montelongo
Architecture firm
Pérezbatista
Location
La Oliva, Fuerteventura, Canary Islands, Spain
Photography
Marcos Rosdríguez, Gregor Neschel
Principal architect
Néstor Pérez Batista
Design team
Ana Filipa Batista Alvaneo, Melina Eisinger, Tsvetelina Markova
Interior design
Borja Juliá Blanch, Raúl Ortega Santana
Structural engineer
Leonardo Escuín Martín
Environmental & MEP
Pérezbatista
Landscape
Borja Juliá Blanch, Raúl Ortega Santana
Supervision
Carlos Cabrera Expósito
Tools used
CAD, Adobe Photoshop
Material
Stone, Clay, Lime, Concrete & Wood
Typology
Hospitality › Hotel

